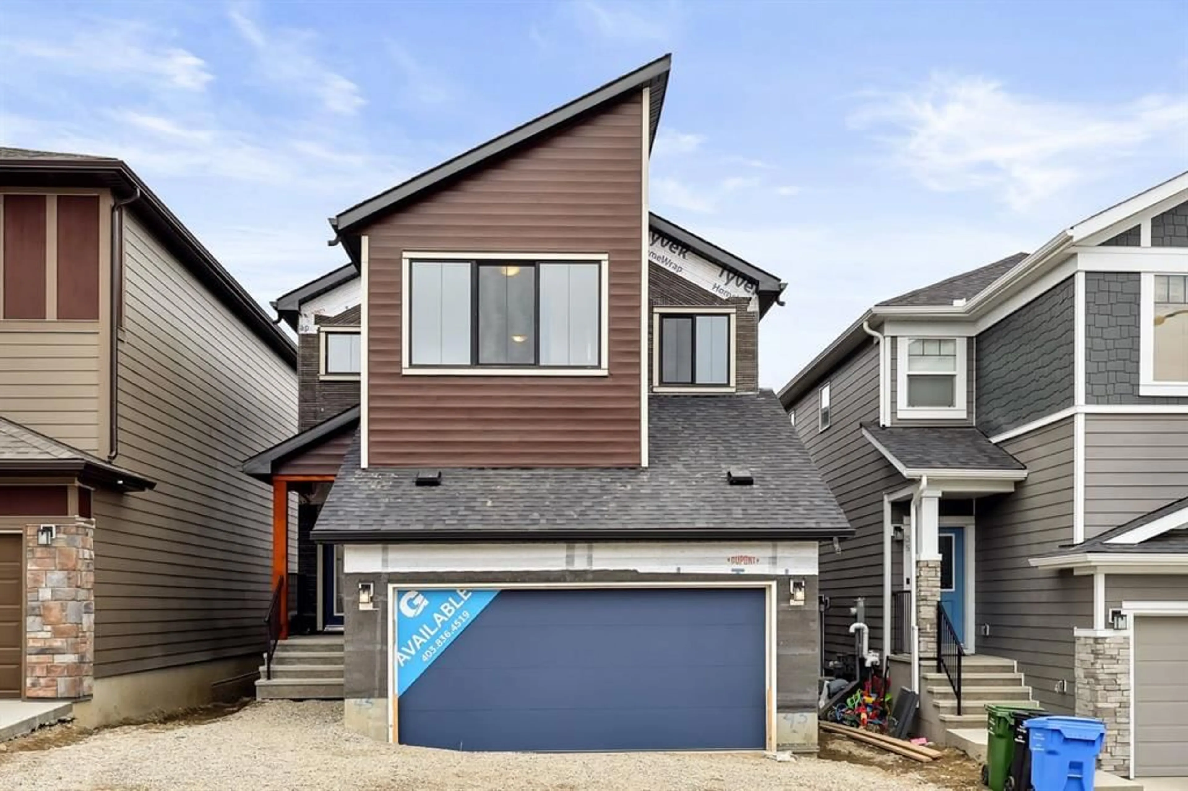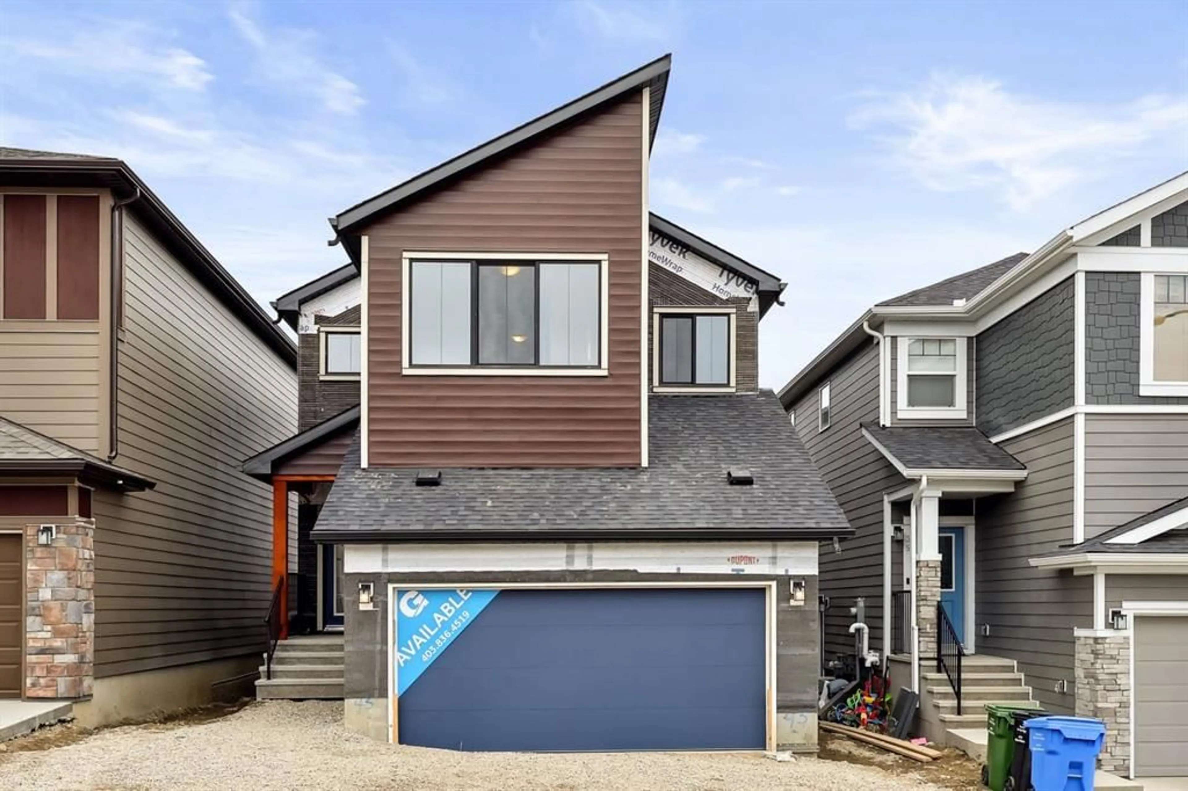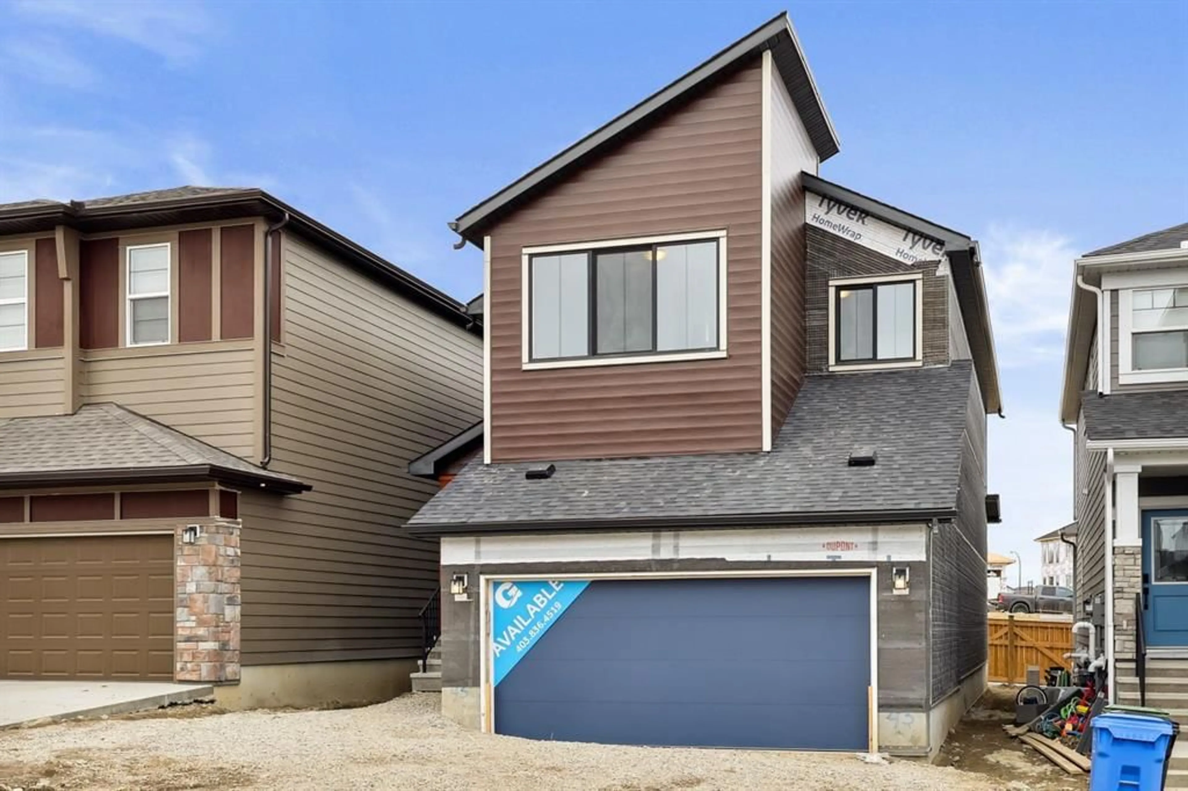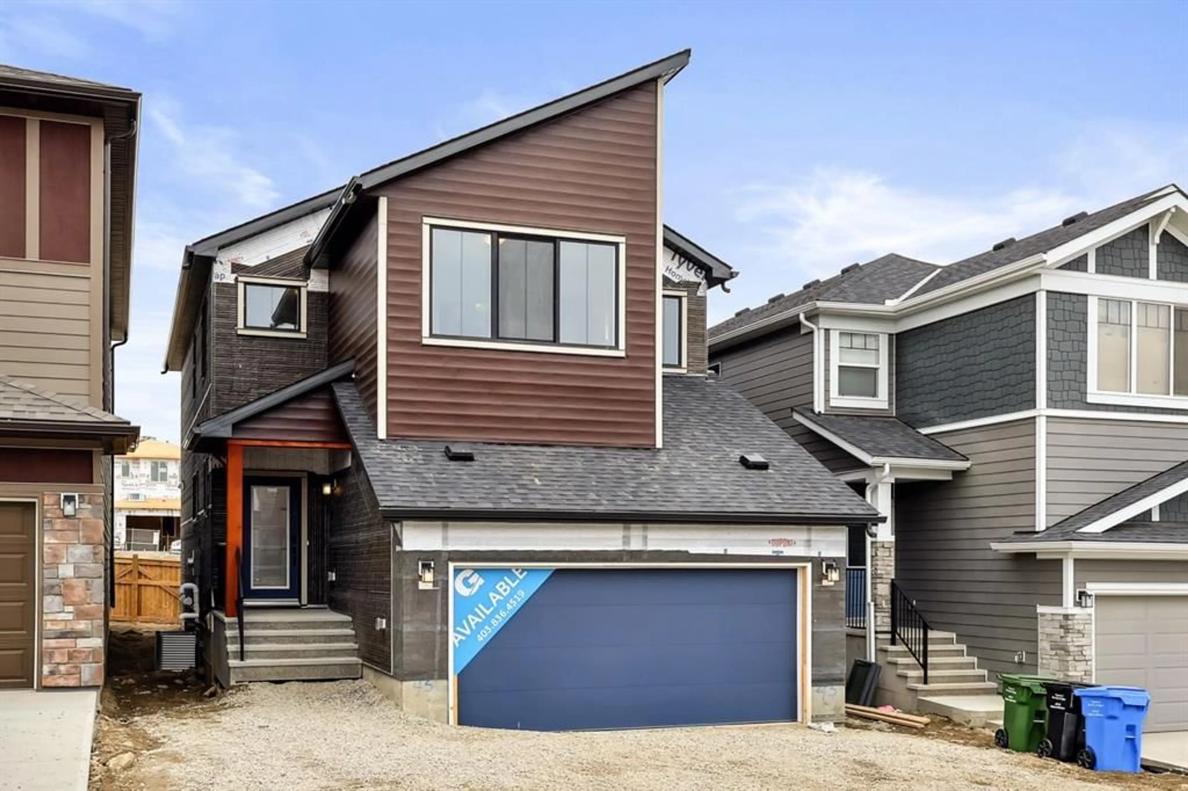43 Versant View, Calgary, Alberta T0X 0X0
Contact us about this property
Highlights
Estimated valueThis is the price Wahi expects this property to sell for.
The calculation is powered by our Instant Home Value Estimate, which uses current market and property price trends to estimate your home’s value with a 90% accuracy rate.Not available
Price/Sqft$343/sqft
Monthly cost
Open Calculator
Description
The Whitlow by Genesis is a beautifully upgraded 2,256 sq. ft. 3-bedroom, 2.5-bathroom home in the sought-after new community of Vermillion Hill, offering immediate possession and a perfect layout for families who want space, function, and modern finishes. The main floor features an open concept kitchen with quartz or granite countertops, a KitchenAid gas range, a walk-through pantry, and a large island with flush eating bar—flowing seamlessly into a spacious dining area and a great room anchored by a sleek fireplace and soaring open-to-above ceiling. A front-facing den adds flexibility for a home office or guest space, while the oversized 20x24 garage connects through a mudroom for convenience. Upstairs you'll find a vaulted-ceiling primary suite with a walk-in closet and full ensuite, two generously sized bedrooms, an upper laundry with a rough-in sink, and a bonus loft area that brings even more usable space. With standout upgrades like black exterior windows and doors, spindle railing, a smart home package, 9’ foundation, and a gas line to the rear deck, this home checks every box for style and functionality in one of Calgary’s newest and most scenic communities.
Property Details
Interior
Features
Upper Floor
Walk-In Closet
9`11" x 6`11"Bedroom
10`5" x 10`0"Bedroom
10`5" x 10`0"Bedroom
12`3" x 11`11"Exterior
Features
Parking
Garage spaces 2
Garage type -
Other parking spaces 2
Total parking spaces 4
Property History
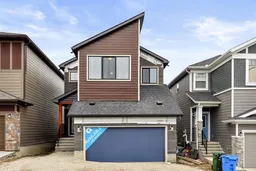 40
40
