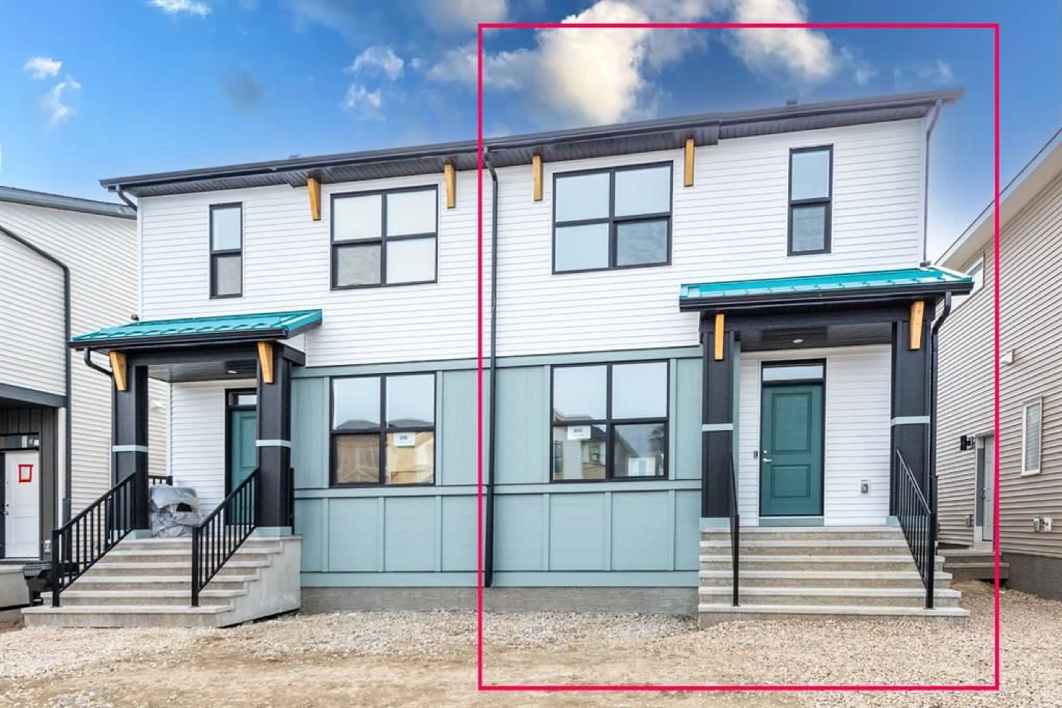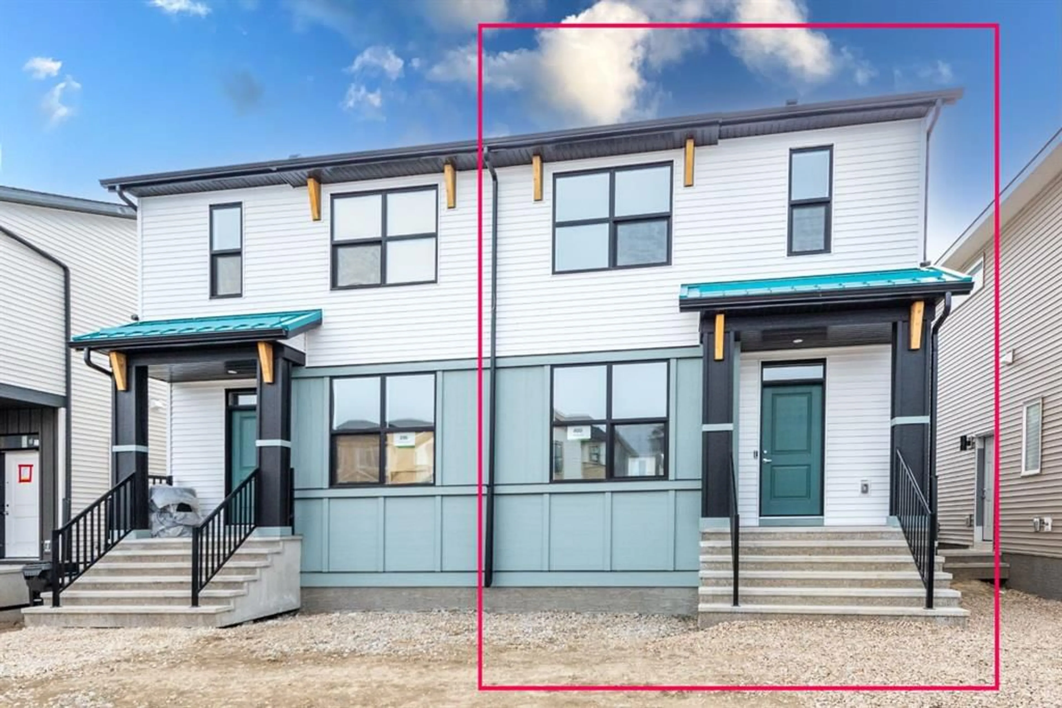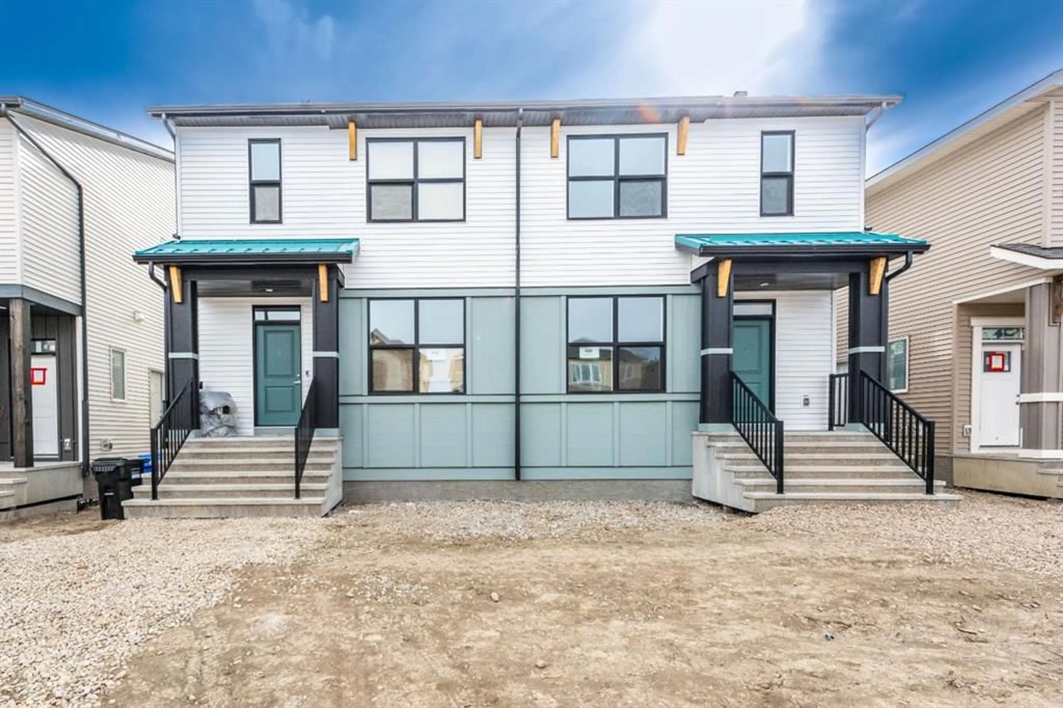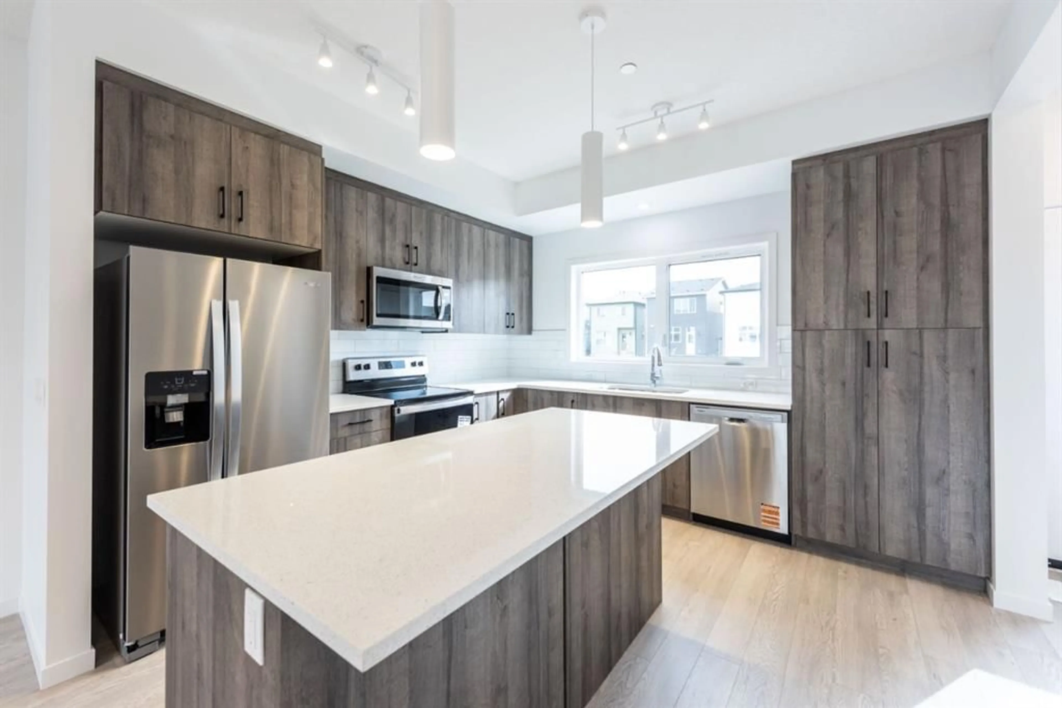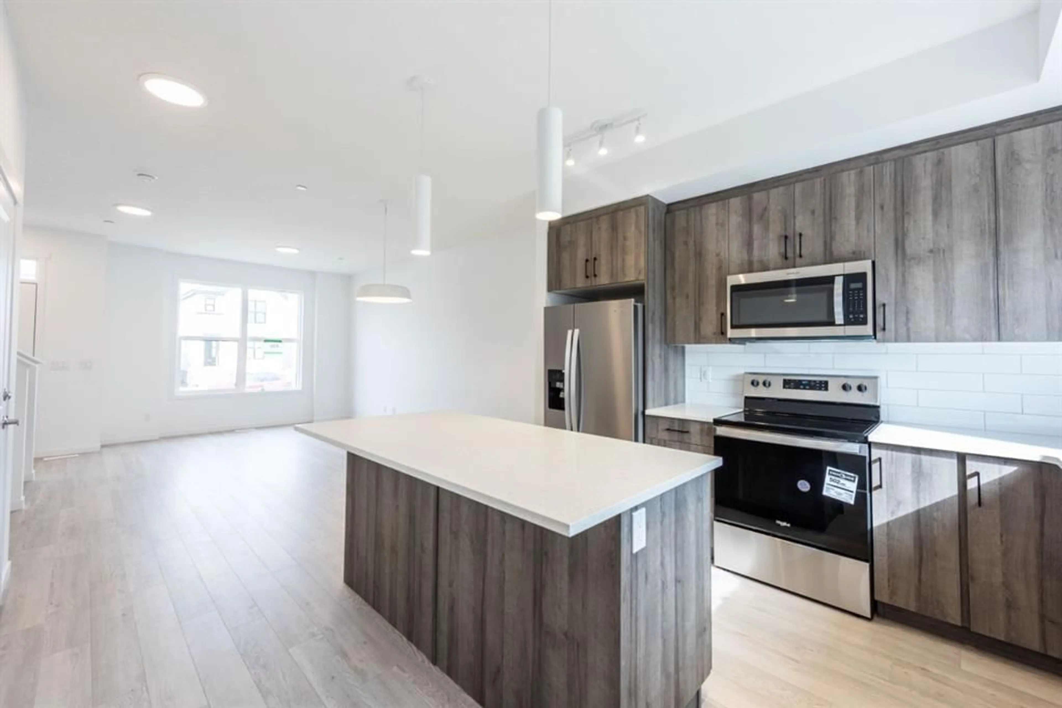400 Hotchkiss Dr, Calgary, Alberta T3S 0M9
Contact us about this property
Highlights
Estimated ValueThis is the price Wahi expects this property to sell for.
The calculation is powered by our Instant Home Value Estimate, which uses current market and property price trends to estimate your home’s value with a 90% accuracy rate.Not available
Price/Sqft$500/sqft
Est. Mortgage$2,705/mo
Maintenance fees$197/mo
Tax Amount (2024)-
Days On Market27 days
Description
Welcome to this BRAND NEW DUPLEX located in the vibrant, rapidly expanding community of Hotchkiss in South-East Calgary. This home combines luxury and practicality for modern living, Featuring a Legal suite, this remarkable property provides a fantastic turnkey opportunity for investors or those seeking an effective mortgage helper. Upon entering, you'll be greeted by a spacious open floor plan featuring 9-foot ceilings and light neutral colors throughout. The modern kitchen is equipped with quartz countertops, and stainless steel appliances. The living and dining areas are generously sized, providing a perfect space for entertaining and relaxation. Upstairs, you'll find three comfortable bedrooms, two well-appointed bathrooms, and a convenient laundry area. The primary bedroom includes a private ensuite and a walk-in closet, while the other two bedrooms share a full bathroom. The lower level features a 1-bedroom basement Legal suite with its own separate entrance. This Basement includes stainless steel appliances, in-suite laundry, and additional storage space. This property is ideally located just minutes from all the amenities, Easy access to Stoney/Deerfoot Trail, shopping, South Health Campus, schools, Sikome Lake- Fish Creek Provincial Park. Whether you're seeking a family home to grow into or a property with investment potential, this home can accommodate a variety of needs. Move-in ready and waiting for you.
Property Details
Interior
Features
Second Floor
4pc Bathroom
4`11" x 7`8"4pc Ensuite bath
7`9" x 4`11"Bedroom
9`5" x 11`4"Bedroom
9`4" x 11`4"Exterior
Parking
Garage spaces -
Garage type -
Total parking spaces 2
Property History
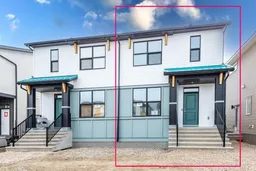 38
38
