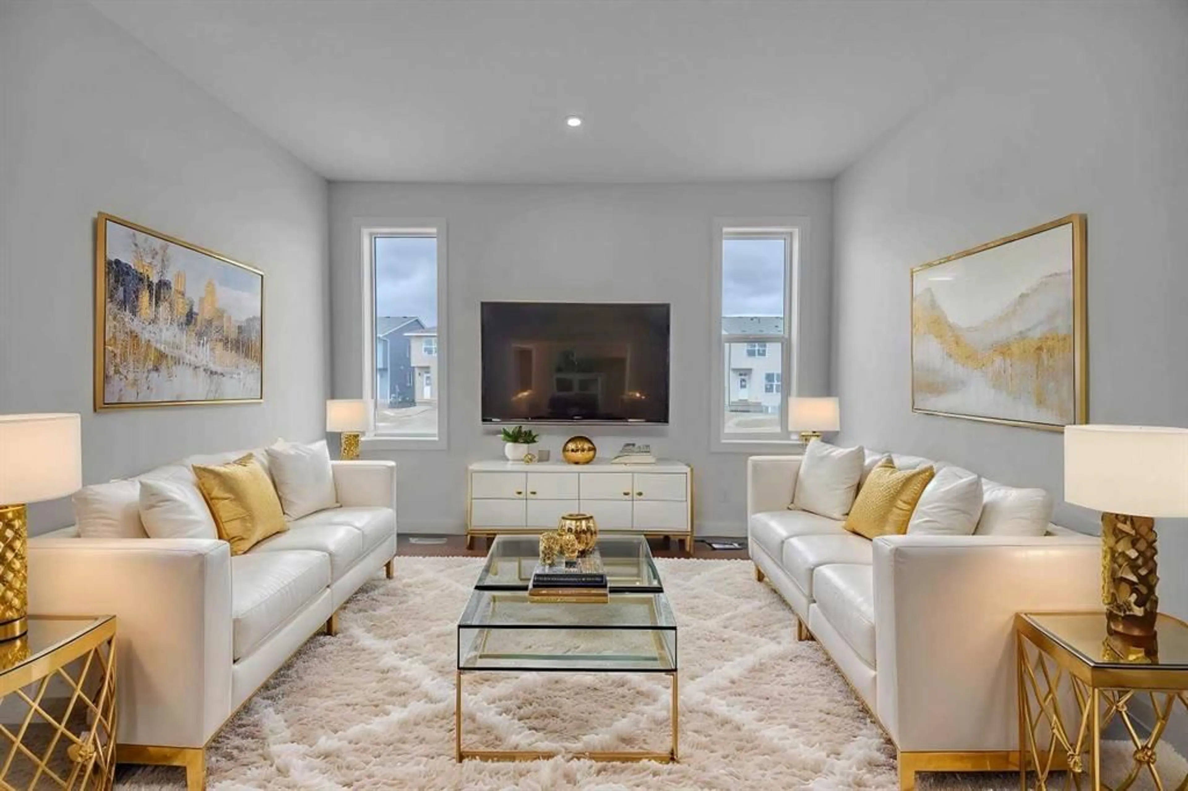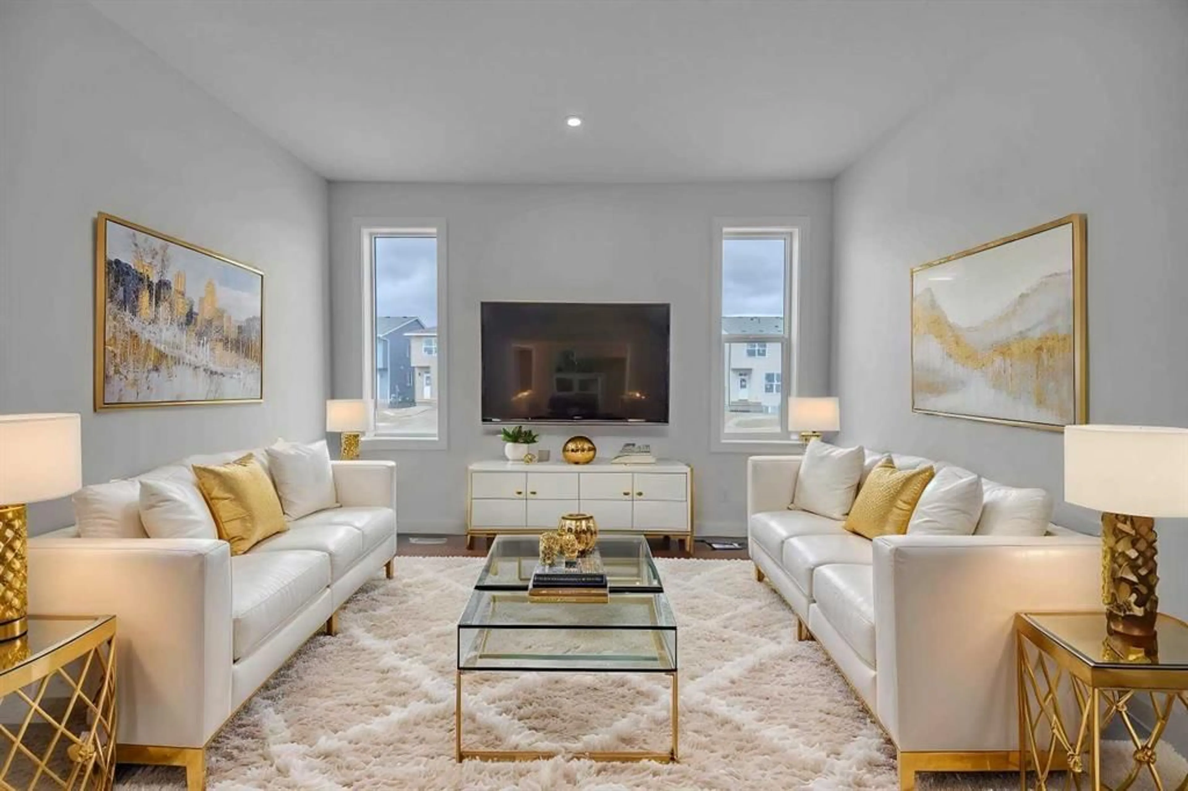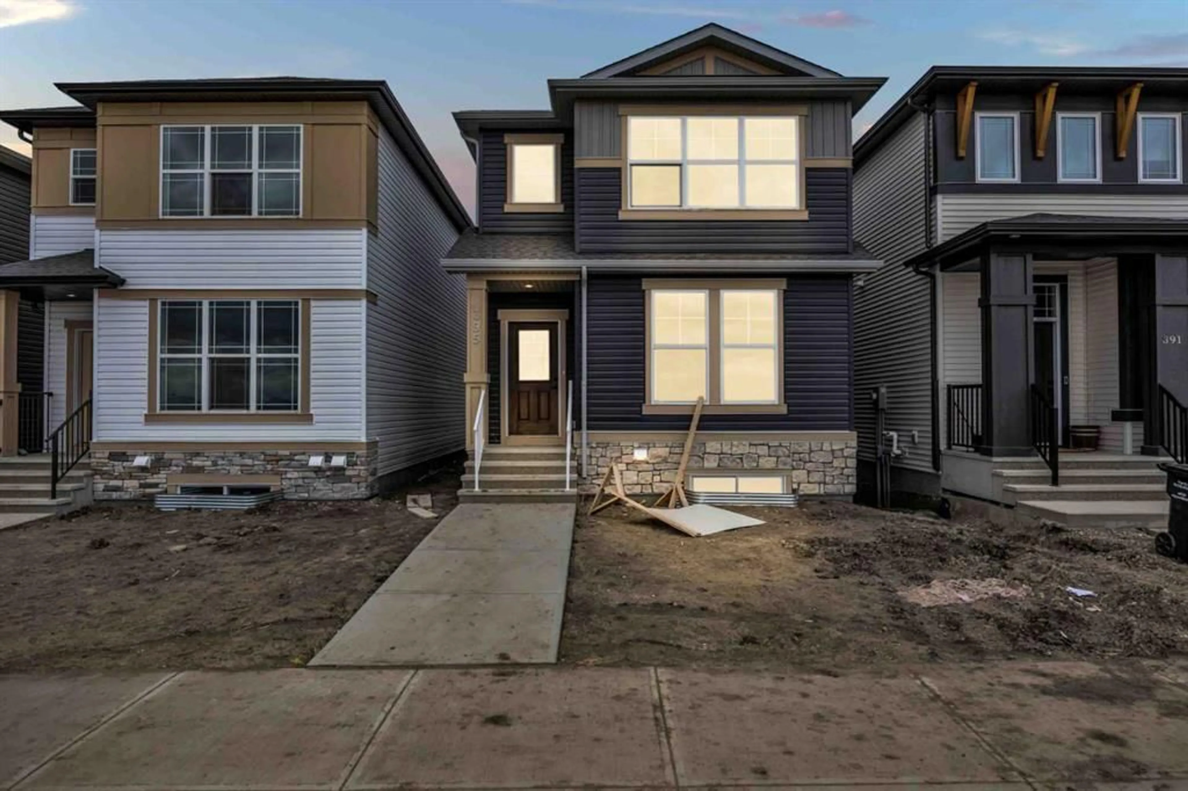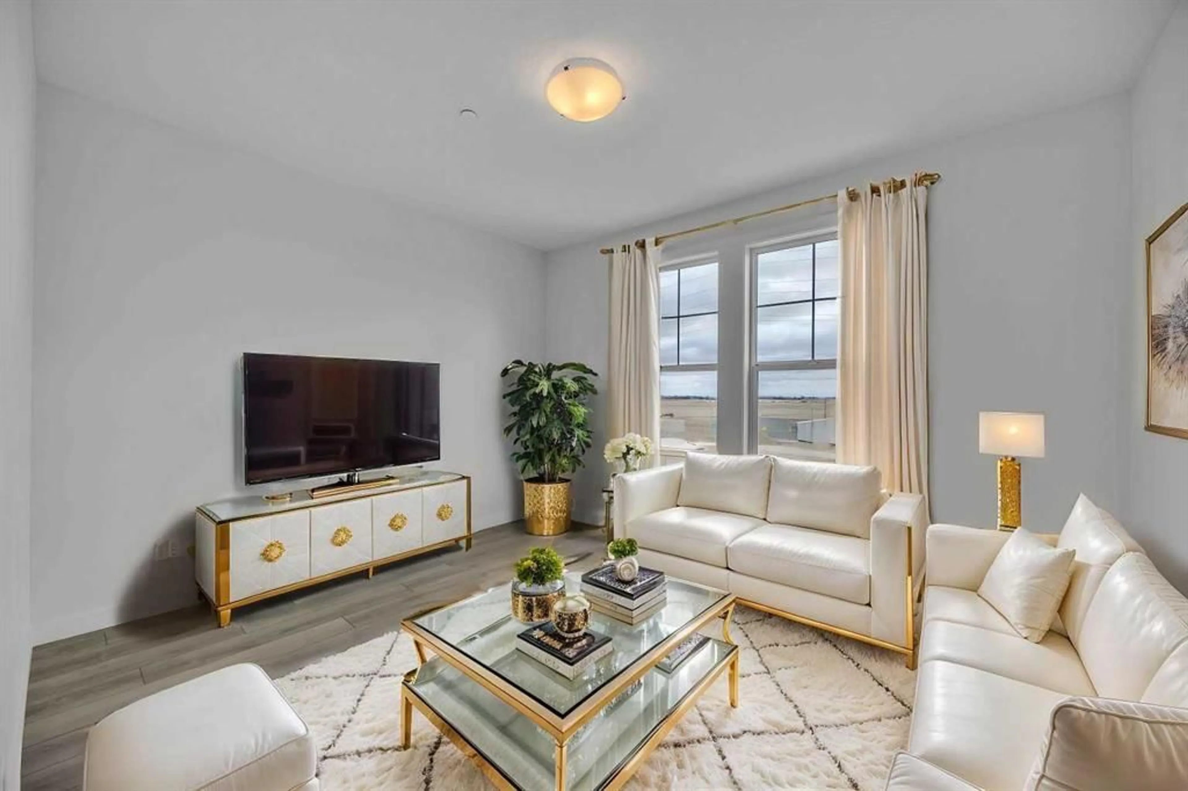395 Hotchkiss Manor, Calgary, Alberta T3S 0N3
Contact us about this property
Highlights
Estimated ValueThis is the price Wahi expects this property to sell for.
The calculation is powered by our Instant Home Value Estimate, which uses current market and property price trends to estimate your home’s value with a 90% accuracy rate.Not available
Price/Sqft$384/sqft
Est. Mortgage$2,963/mo
Maintenance fees$263/mo
Tax Amount ()-
Days On Market1 day
Description
Welcome to this Stunning BRAND New Home with 2 BEDROOM LEGAL SUITE! This brand-new house is thoughtfully designed with modern features and ample space. Key highlights include 2 furnaces, a separate basement entrance, 9-ft ceilings, and multiple living areas on both the main and upper floors. At the Main Floor as you enter, you're welcomed by a spacious living area with large windows that flood the room with natural light. The central kitchen boasts a chimney-style hood fan, a gas stove, and a generous kitchen island, perfect for gatherings. The family room flows seamlessly into the dining area, creating a comfortable and open layout. Venturing Upper Floor, you’ll find three well-sized bedrooms, a bonus area, two full bathrooms, and a convenient laundry area. The primary bedroom is a true retreat, featuring a large walk-in closet and a private 4-piece ensuite. The additional two bedrooms share another full 4-piece bathroom. Basement comes with a separate entrance, 2 Furnaces, 2 Bedroom LEGAL SUITE, a living area, a 4pc bathroom and kitchen. Don’t miss out on this incredible opportunity—this home won’t be on the market for long!
Property Details
Interior
Features
Main Floor
Kitchen
8`9" x 11`9"Living Room
13`3" x 11`10"Family Room
12`8" x 12`3"Dining Room
9`7" x 10`11"Exterior
Parking
Garage spaces -
Garage type -
Total parking spaces 2
Property History
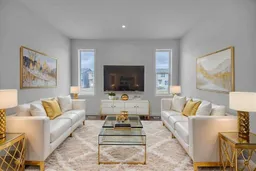 40
40
