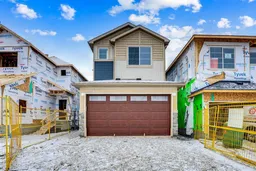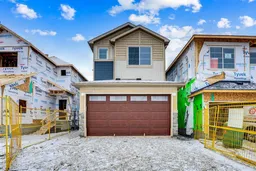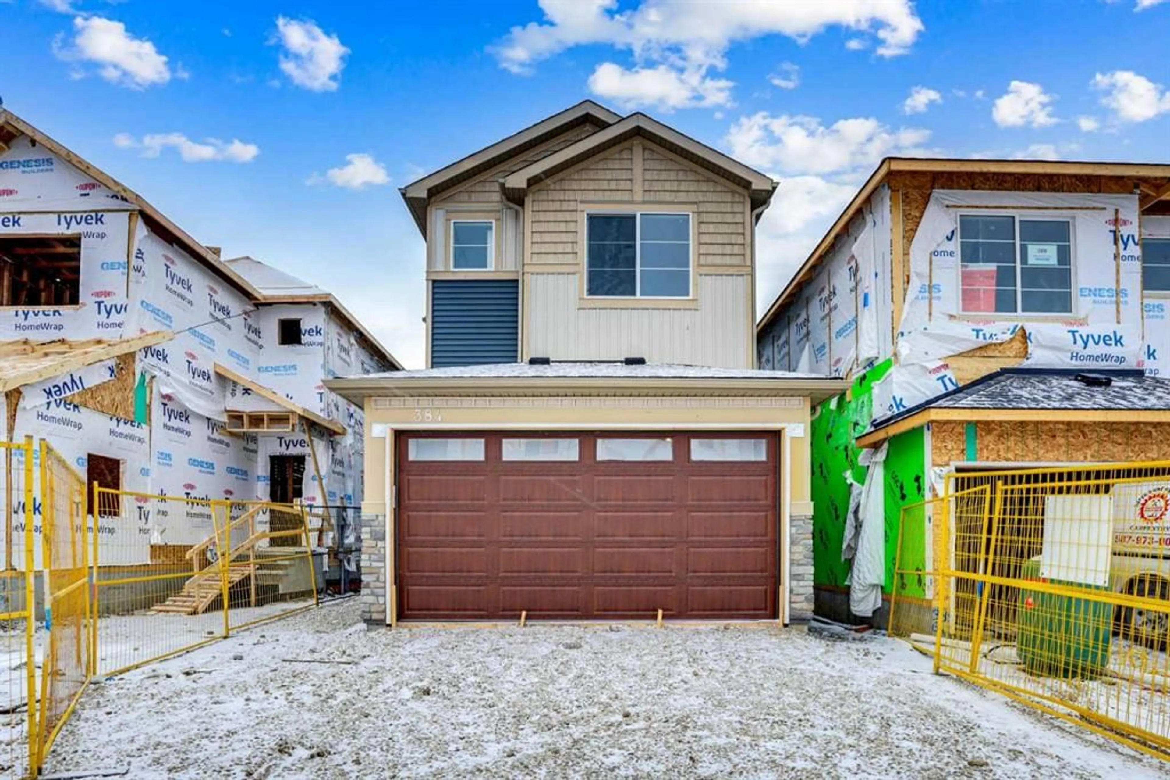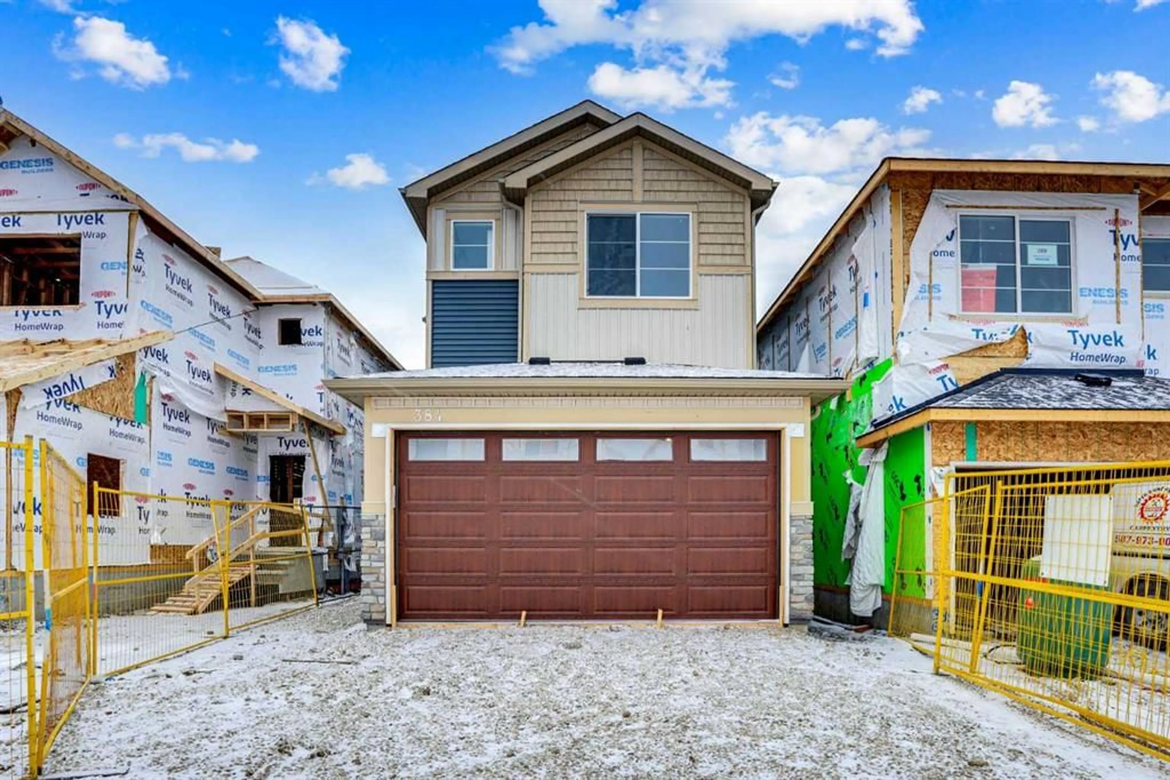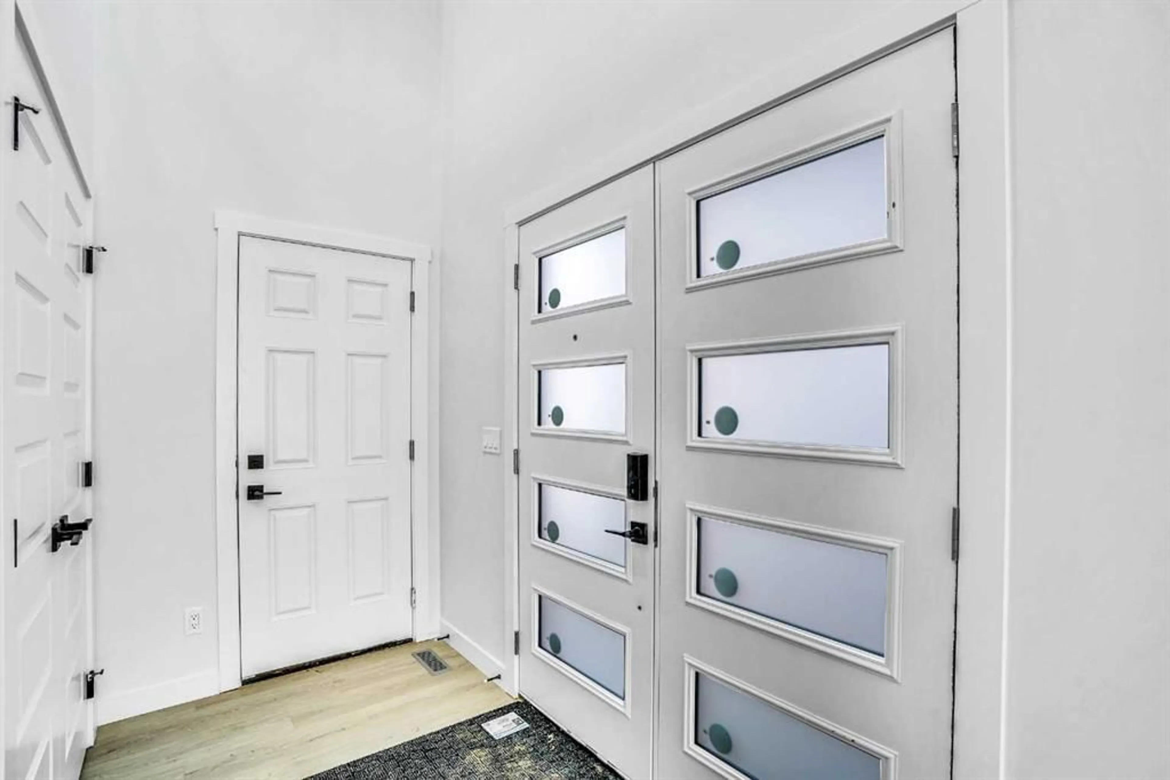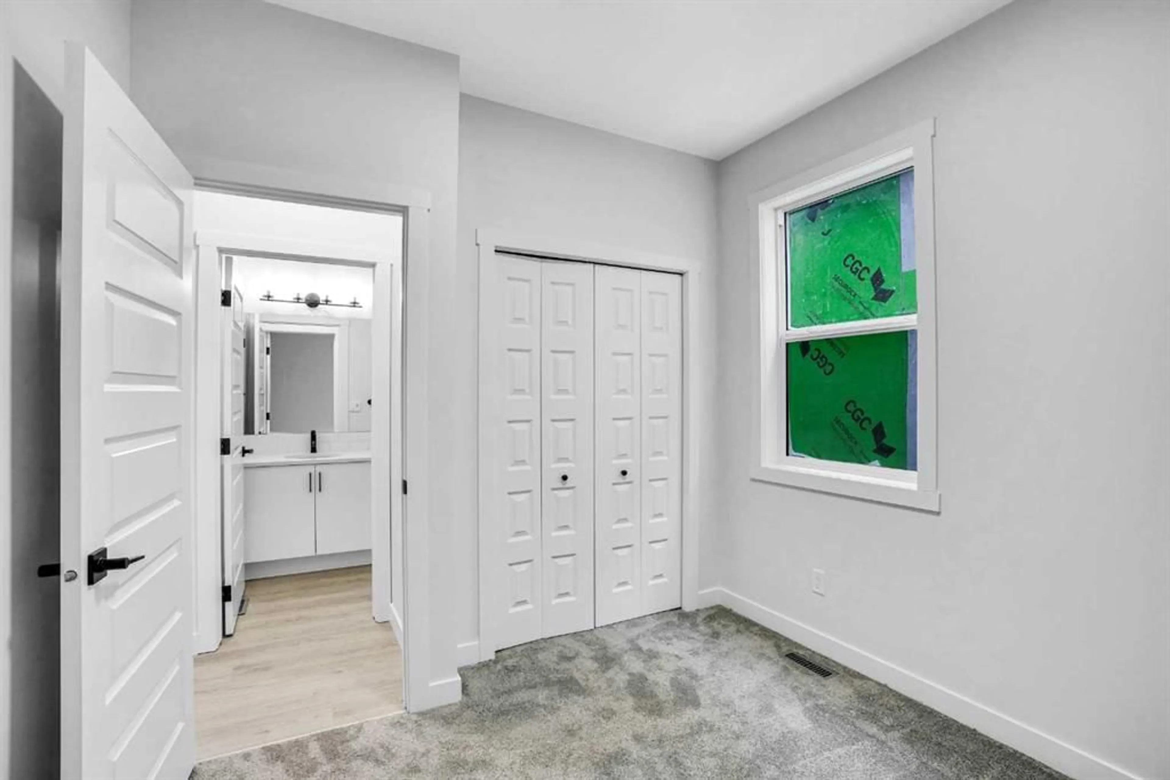384 Homestead Grove, Calgary, Alberta T3J 5W4
Contact us about this property
Highlights
Estimated valueThis is the price Wahi expects this property to sell for.
The calculation is powered by our Instant Home Value Estimate, which uses current market and property price trends to estimate your home’s value with a 90% accuracy rate.Not available
Price/Sqft$414/sqft
Monthly cost
Open Calculator
Description
Welcome to this brand-new detached home, offering over 1,950 sqft of thoughtfully designed living space with six bedrooms, four bathrooms, and a fully finished basement with a separate side entrance. As you enter, you are greeted by a spacious open-to-above foyer that sets the tone for the modern and airy feel of the home. The main floor features a bedroom and a full bathroom, perfect for guests or multi-generational living. The open-concept living and dining area is filled with natural light from large windows and seamlessly connects to the fully upgraded kitchen, complete with stainless steel appliances and a walk-in pantry. Upstairs, a cozy family room provides additional living space, while the primary bedroom offers a spacious retreat with an ensuite. Two additional bedrooms, a shared full bathroom, and a conveniently located laundry area complete the upper floor. The fully developed basement, built by the builder with high-end finishes, features a large recreation room, a wet bar area, two bedrooms, and a full bathroom, making it an excellent option for additional living space. This home perfectly combines luxury, functionality, and investment opportunity. Schedule your viewing today.
Property Details
Interior
Features
Upper Floor
4pc Ensuite bath
11`6" x 4`11"Bedroom
12`4" x 10`1"4pc Bathroom
8`3" x 7`3"Bedroom
12`5" x 11`8"Exterior
Parking
Garage spaces 2
Garage type -
Other parking spaces 2
Total parking spaces 4
Property History
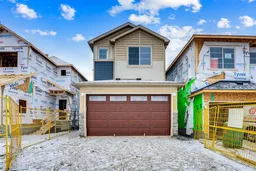 29
29