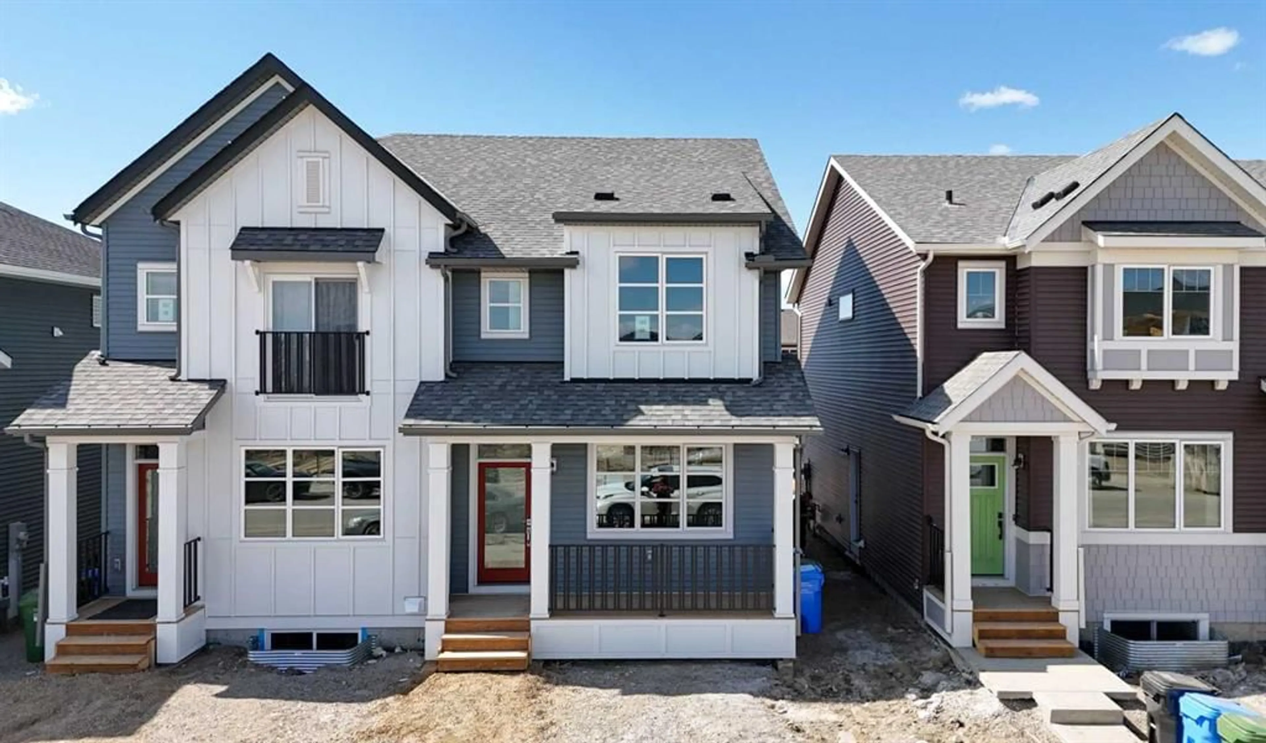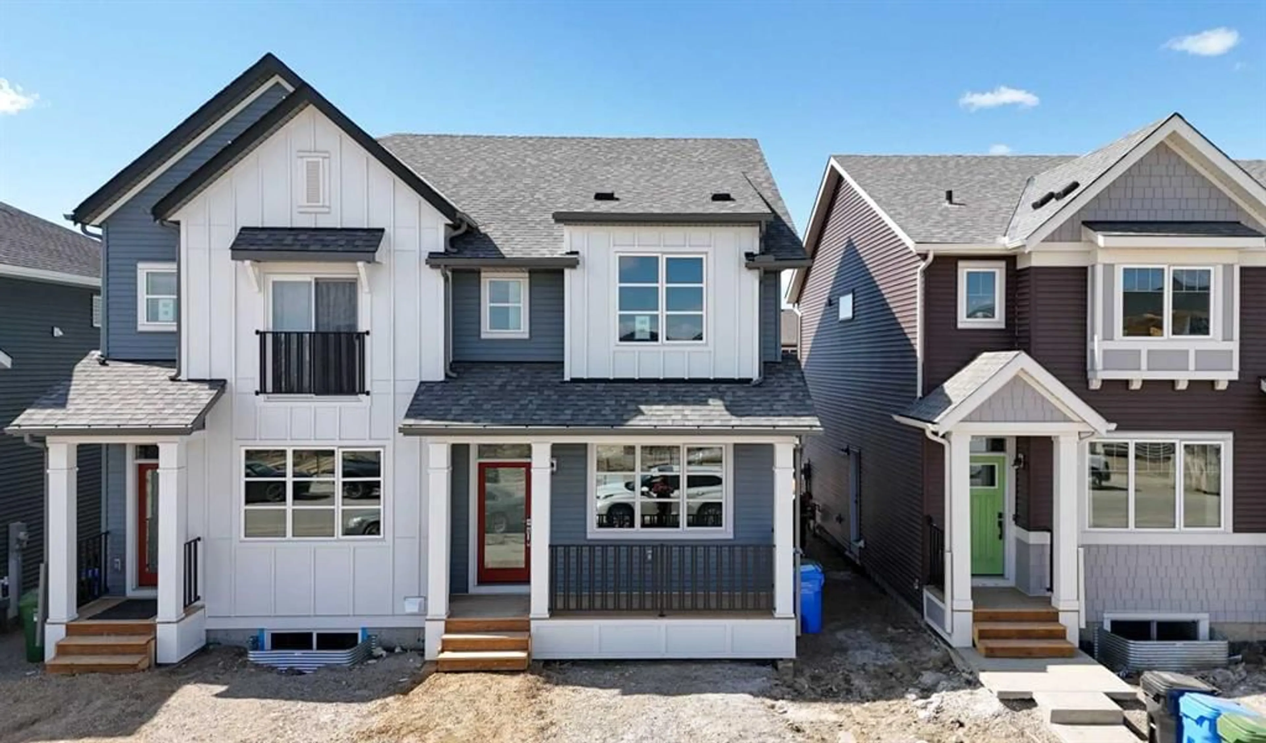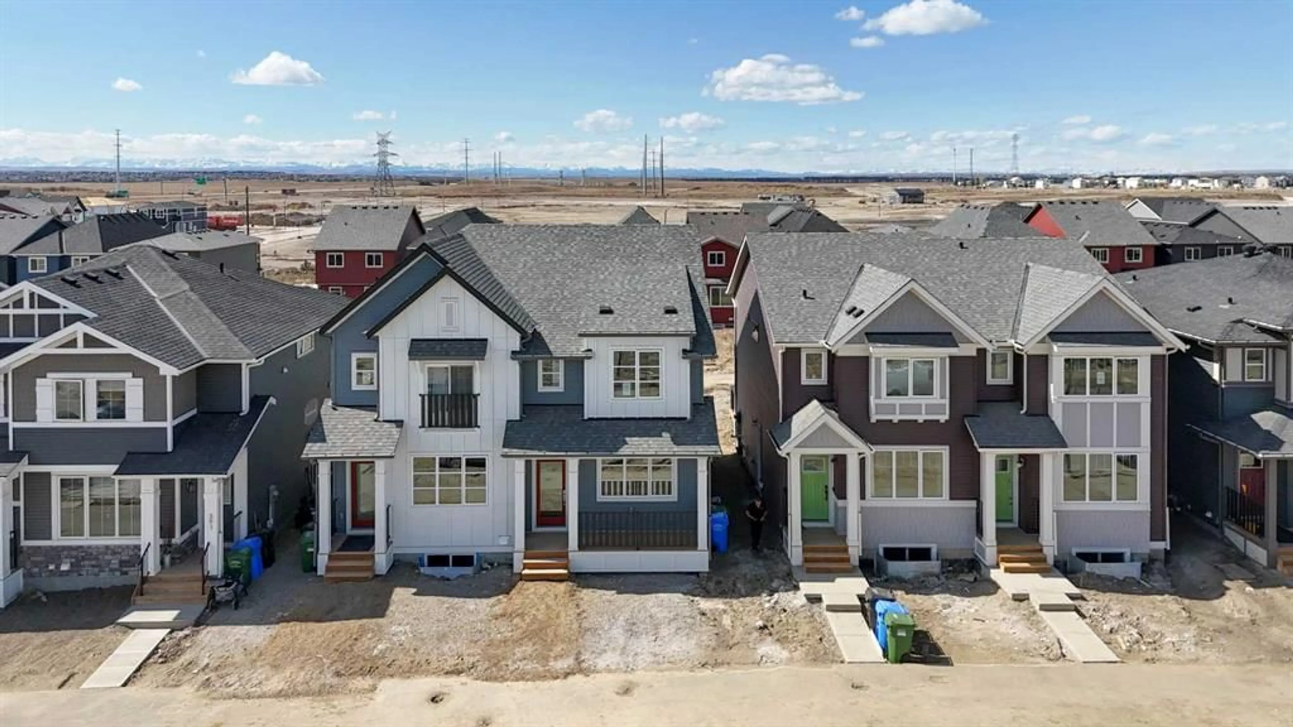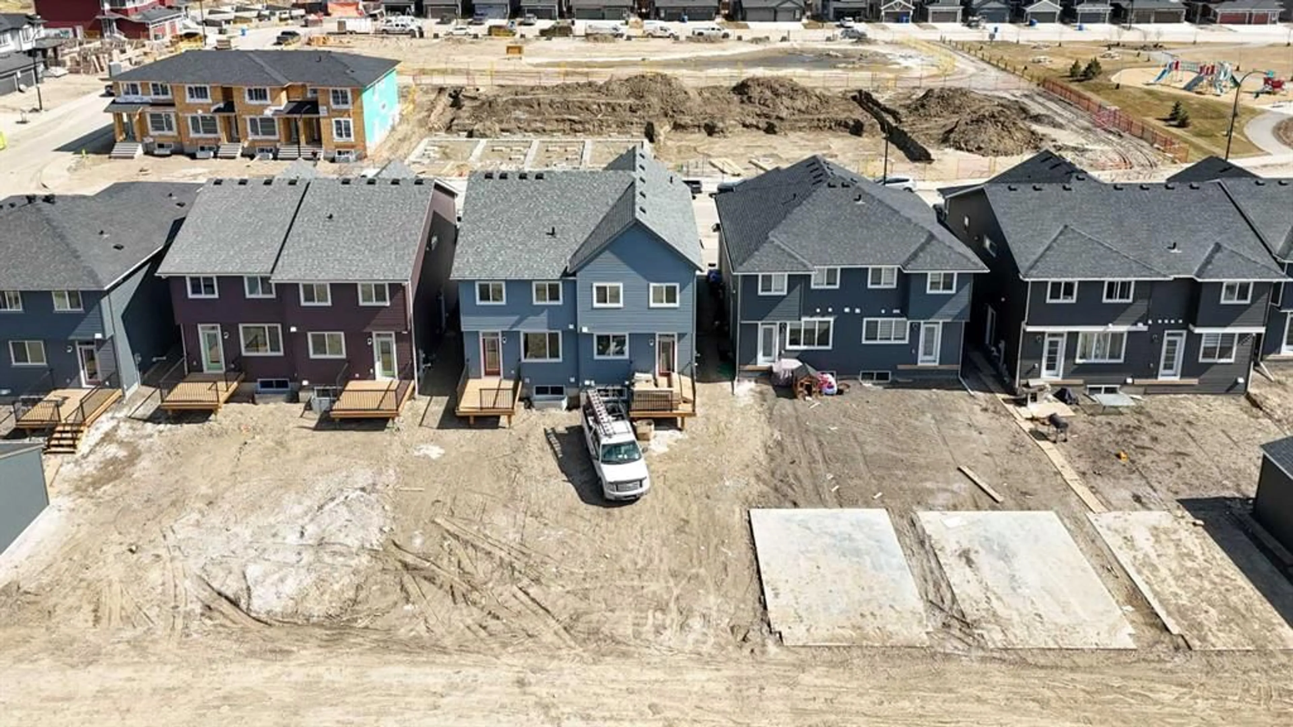383 Sora Blvd, Calgary, Alberta T3S 0M4
Contact us about this property
Highlights
Estimated ValueThis is the price Wahi expects this property to sell for.
The calculation is powered by our Instant Home Value Estimate, which uses current market and property price trends to estimate your home’s value with a 90% accuracy rate.Not available
Price/Sqft$367/sqft
Est. Mortgage$2,319/mo
Maintenance fees$180/mo
Tax Amount ()-
Days On Market23 days
Description
Welcome to this beautifully crafted Homes by Avi two-story semi-detached home in the vibrant new community of Sora. This thoughtfully designed modern style home with everyday functionality, makes it perfect for families or individuals who appreciate both comfort and style. Step up to the inviting front porch, and inside you'll be greeted by soaring 9' ceilings that flood the main floor with natural light. The open-concept layout seamlessly connects the kitchen, nook, and great room, creating a warm, welcoming space that’s perfect for hosting or just kicking back after a long day. The kitchen is every home cook's dream, featuring a spacious island with a breakfast bar, sleek quartz countertops, full-height cabinets, a built-in microwave, and a chimney hood fan. And when the weather’s right, step out to the rear deck from the back entry and enjoy a little outdoor relaxation. A convenient 2-piece bathroom completes the main floor. Head upstairs, where you'll find a dedicated laundry room, a 3-piece main bath, and two generously sized secondary bedrooms. The master bedroom? It’s your personal retreat, with a 3-piece ensuite and a walk-in closet that promises to keep you organized. All bathrooms boast elegant quartz countertops for a touch of sophistication. The suie ready basement is ready for your creative touch, offering 9’ foundation walls, a side entry door, and smart upgrades like an 80-gallon hot water tank, rough-in for a bar sink, a second laundry hookup, and an upgraded 200-amp panel. Outside, the builders will cmplete a 20’x20’ concrete parking pad with alley access, that provides plenty of parking space—or the perfect spot for a future garage or workshop. With IMMEDIATE POSSESSION available, this is your chance to enjoy contemporary living with top-tier upgrades, all in the heart of Sora, Calgary’s exciting new community!
Property Details
Interior
Features
Main Floor
2pc Bathroom
5`0" x 5`3"Dining Room
11`1" x 9`11"Kitchen
13`0" x 14`3"Living Room
12`0" x 13`7"Exterior
Features
Parking
Garage spaces -
Garage type -
Total parking spaces 2
Property History
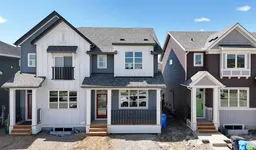 39
39
