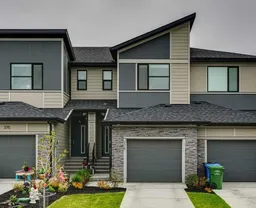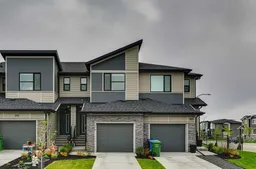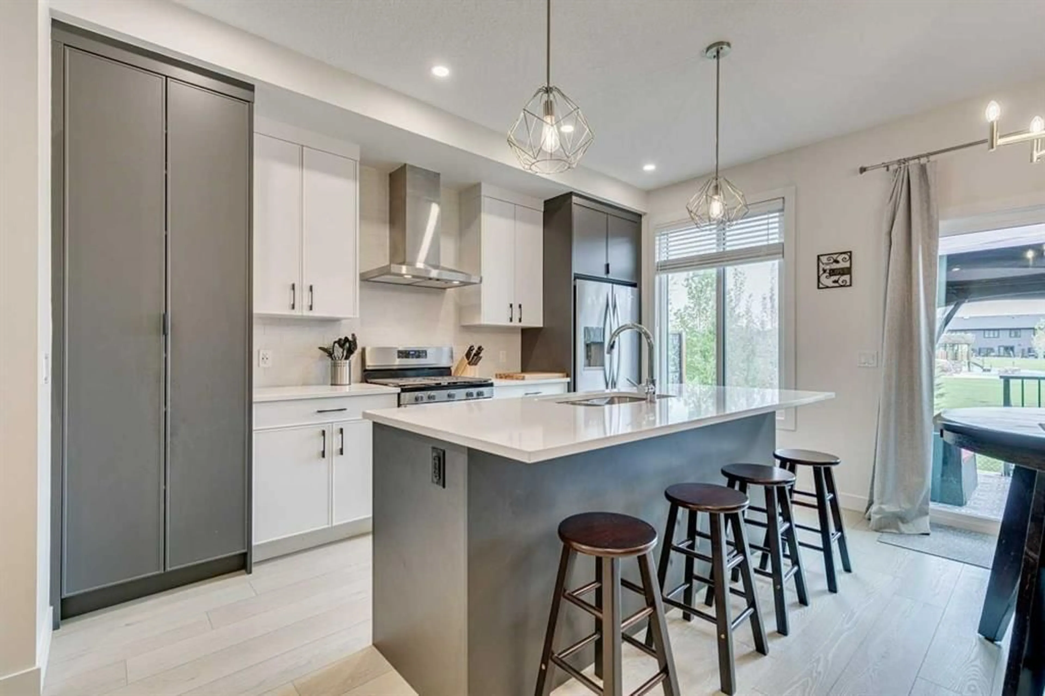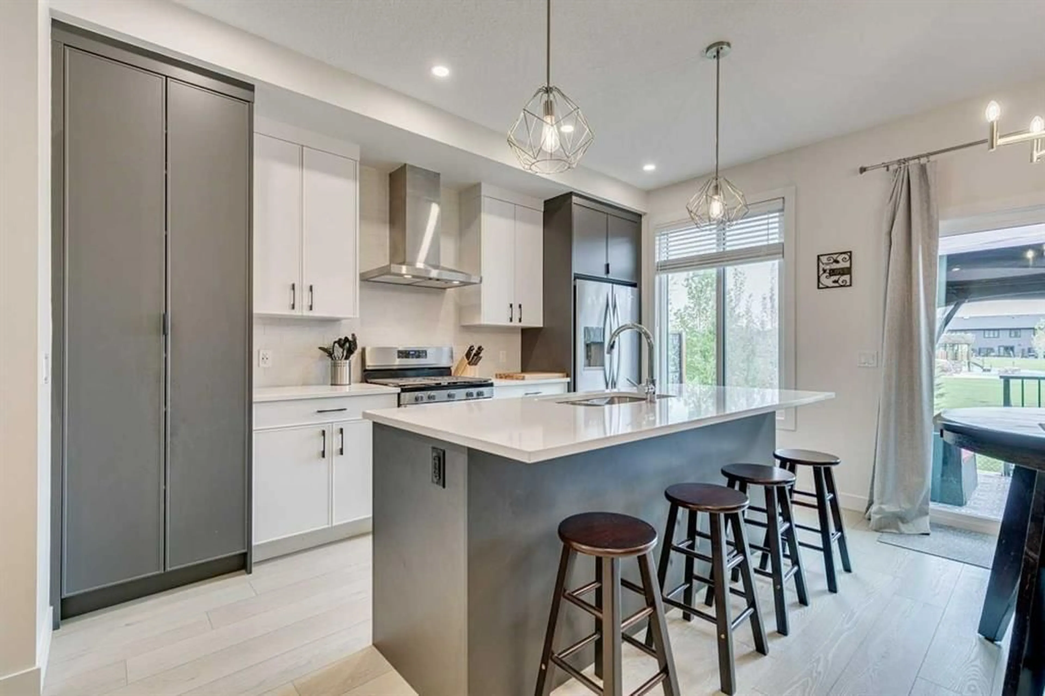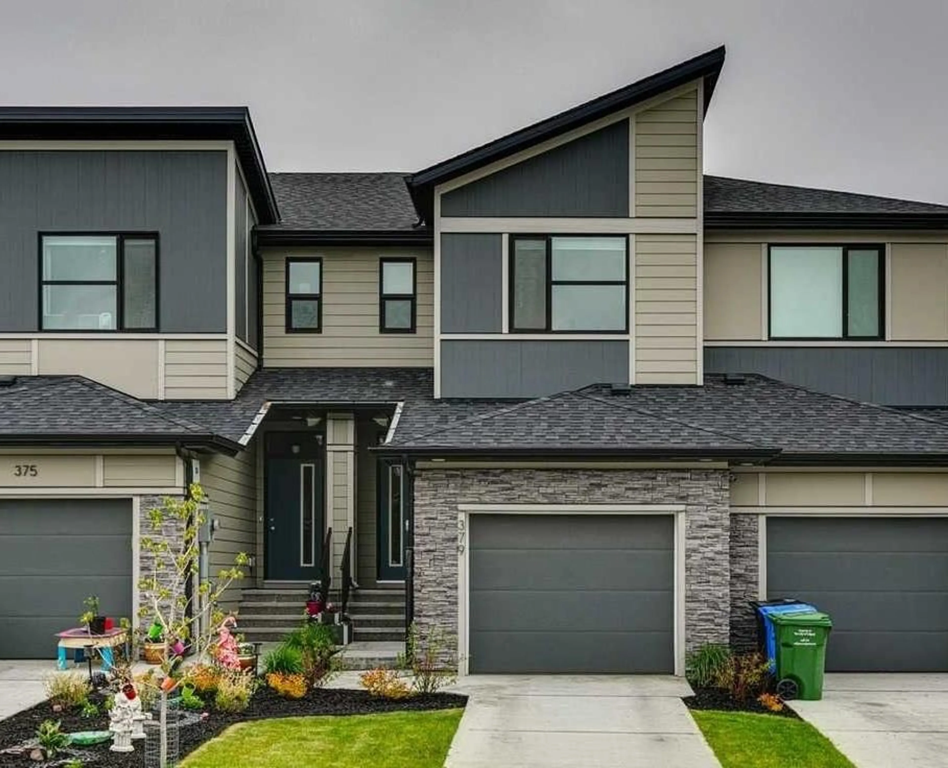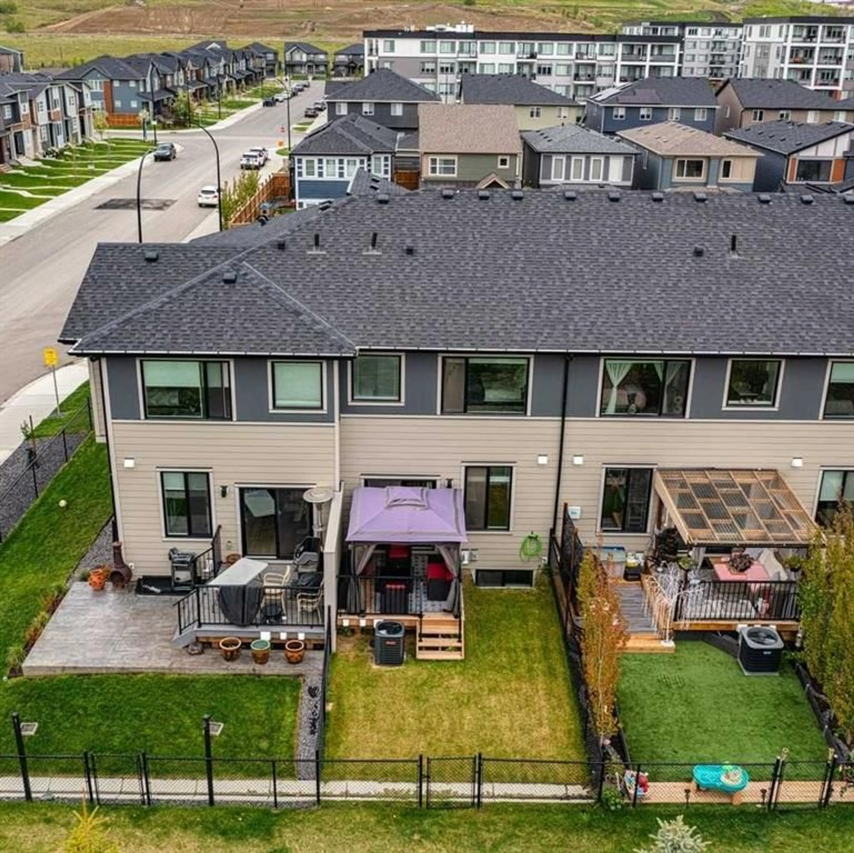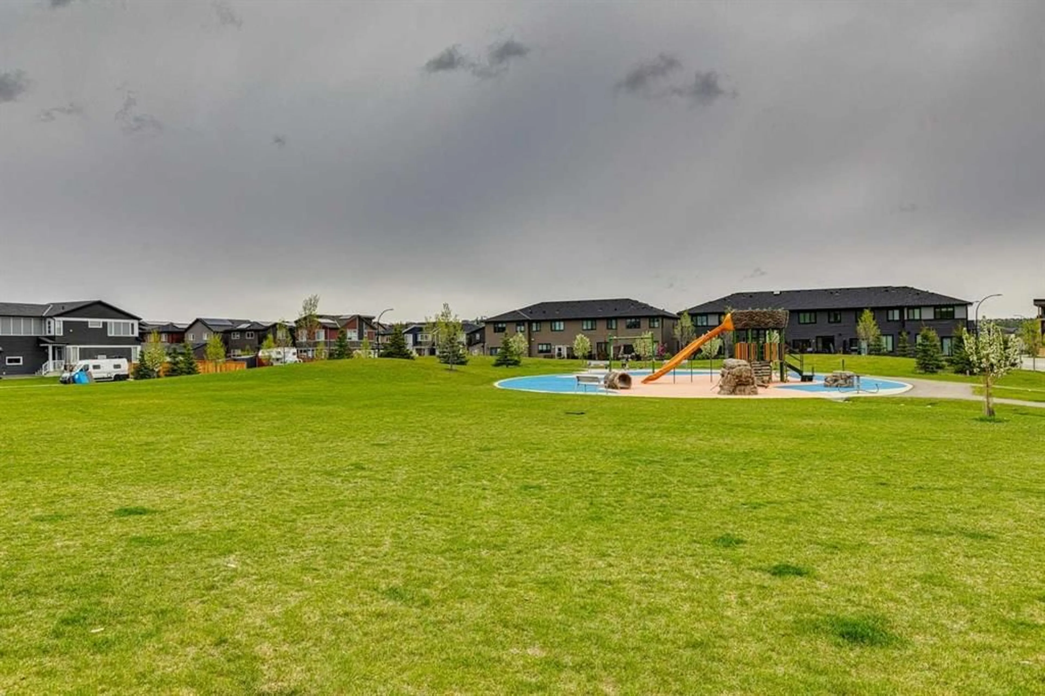379 Wolf Creek Manor, Calgary, Alberta T2X 4V5
Contact us about this property
Highlights
Estimated valueThis is the price Wahi expects this property to sell for.
The calculation is powered by our Instant Home Value Estimate, which uses current market and property price trends to estimate your home’s value with a 90% accuracy rate.Not available
Price/Sqft$382/sqft
Monthly cost
Open Calculator
Description
One owner, better than new townhome in a CHOICE location, backing onto a park in popular Wolf Willow. The 1,438 sqft, two-storey “Kingsley II” is one of Alliston’s most popular plans featuring a single attached garage with direct access into the front entry, 9’ ceilings and central air conditioning. The main floor has a spacious living room, open to the kitchen and dining nook. Gorgeous kitchen with a 4-stool, oversized island, full length cabinets, wall pantry, gas range, ice & water fridge, upgraded plumbing and lighting fixtures. Dining nook with full-size window to enjoy the view overlooking the park. Step out the sliding doors onto the private deck with gazebo for your morning coffee or evening BBQ. Convenient ½ bath completes the main floor. The upper level has a center bonus room with a skylight, the laundry closet, 4-piece bath, 2nd bedroom and spacious primary suite with a walk-in closet and 4-piece ensuite which includes a soaker tub and separate 5’ shower closet. Wake up to the east exposure sunrise and sound of birds! The lower level was professionally developed by the builder with everything you need: family room, 3-piece bath, 3rd bedroom (with egress window), storage closet and mechanical room. Shows pride of ownership inside and out! No need to pay GST or renovate here! Property still under Alberta New Home Warranty. Smoke free home. Owner moving out of province, 30 days possession negotiable. Great home! Great value!!
Property Details
Interior
Features
Main Floor
Living Room
12`7" x 16`8"Dining Room
8`0" x 10`6"Kitchen
8`0" x 10`6"2pc Bathroom
0`0" x 0`0"Exterior
Features
Parking
Garage spaces 1
Garage type -
Other parking spaces 0
Total parking spaces 1
Property History
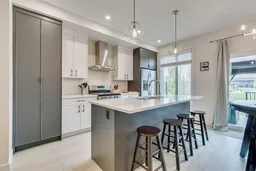 48
48