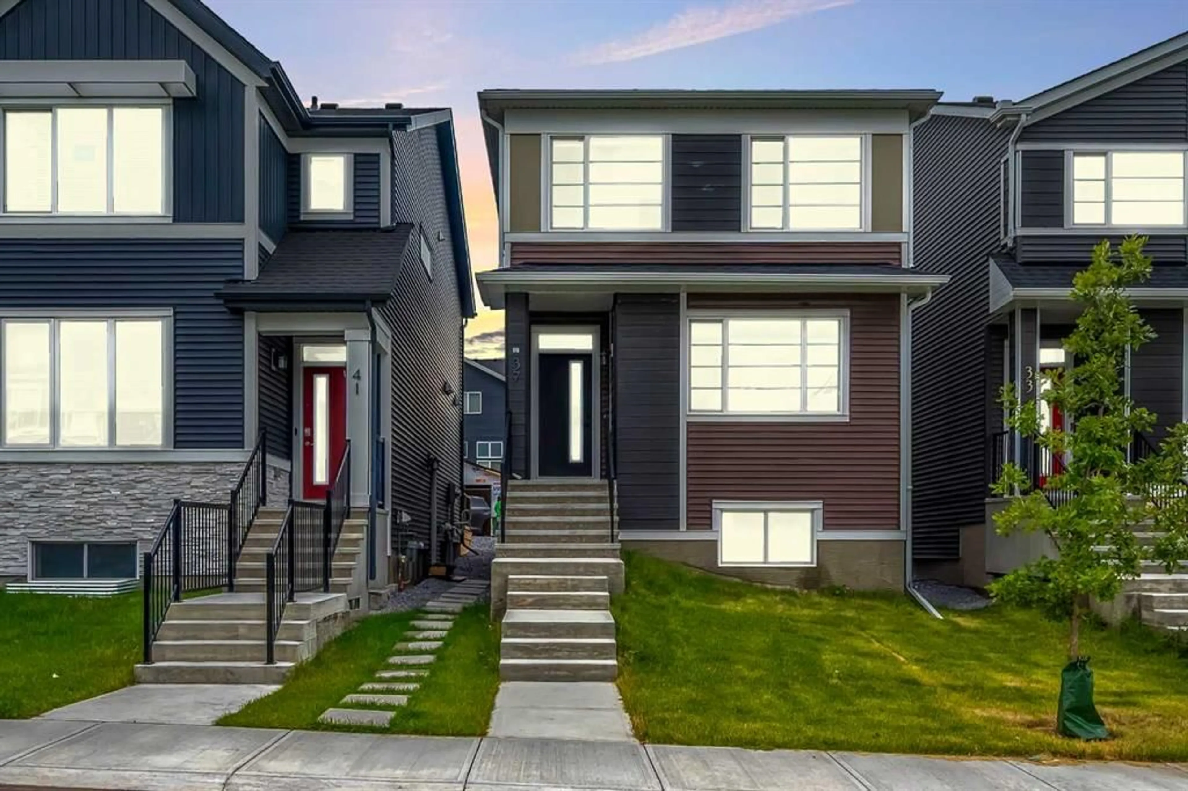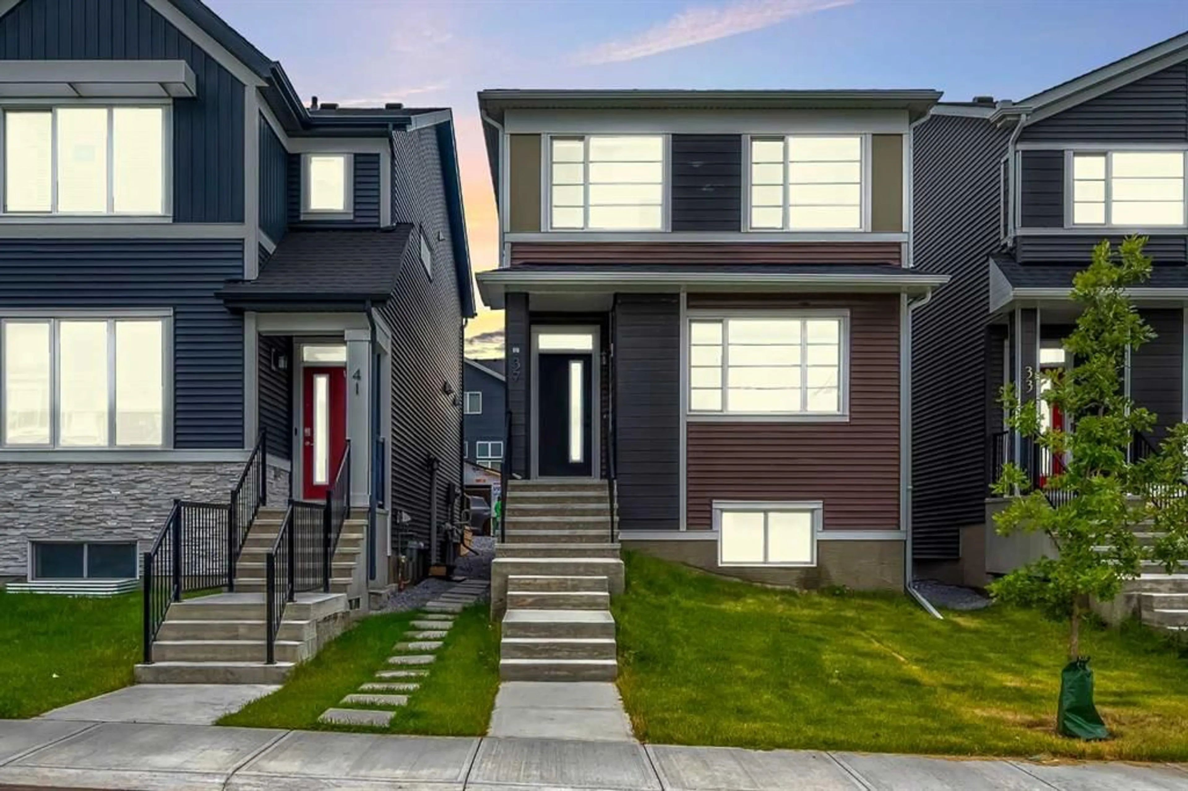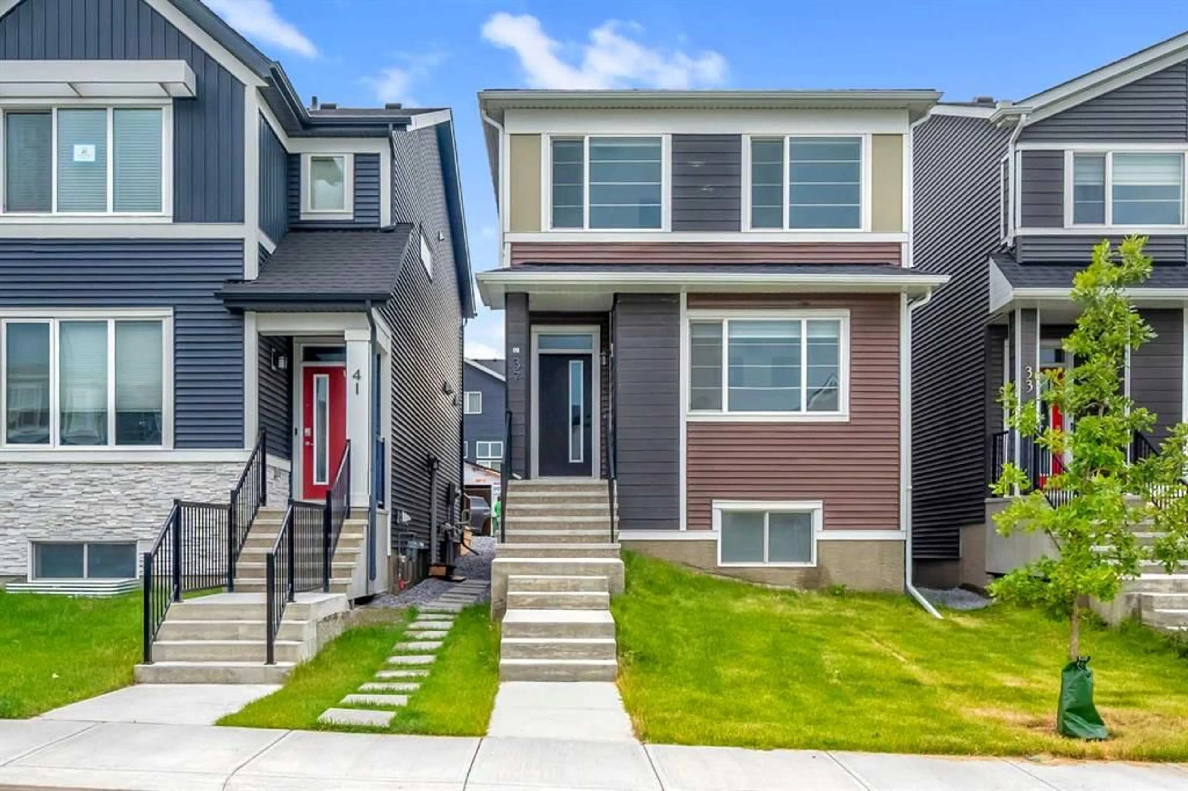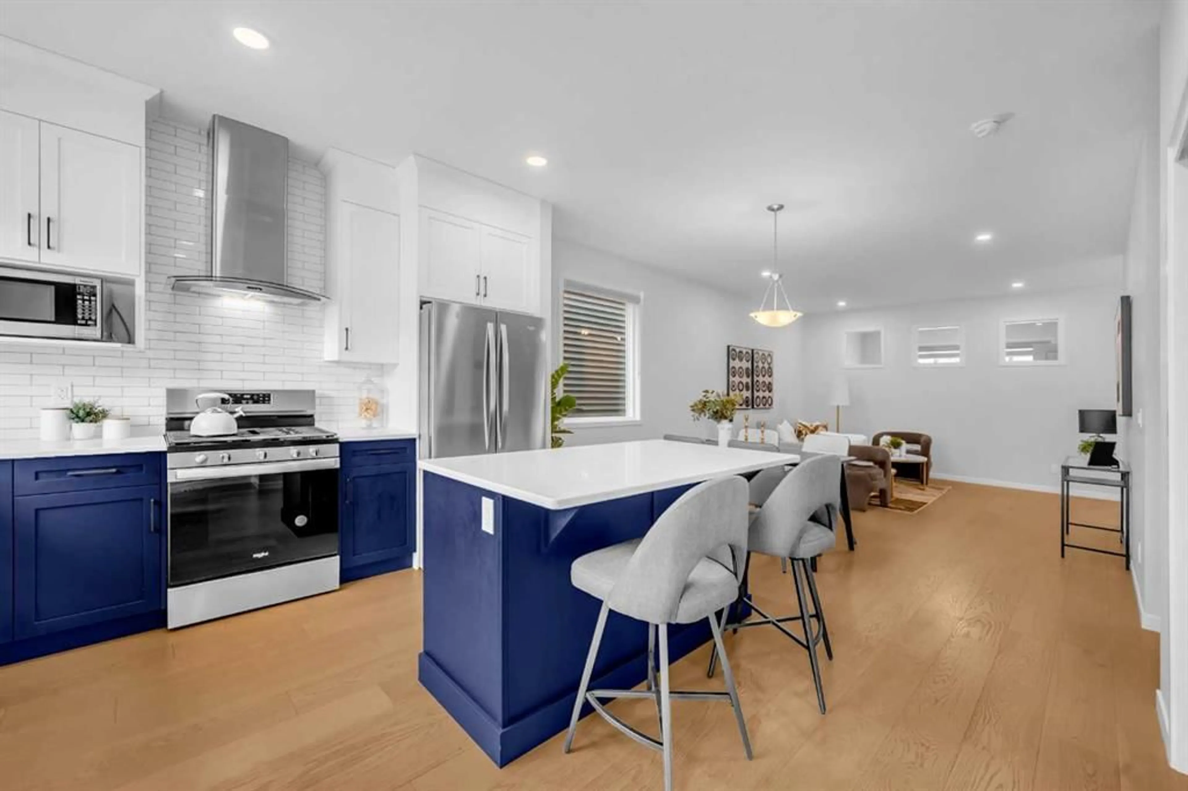37 Edith Manor, Calgary, Alberta T3R 1Y7
Contact us about this property
Highlights
Estimated valueThis is the price Wahi expects this property to sell for.
The calculation is powered by our Instant Home Value Estimate, which uses current market and property price trends to estimate your home’s value with a 90% accuracy rate.Not available
Price/Sqft$380/sqft
Monthly cost
Open Calculator
Description
Welcome to the fantastic and desirable community of Glacier Ridge! This beautiful, modern 1840 Sqft home offers a blend of spacious living and thoughtful upgrades. When you enter, you’ll be greeted by a bright and expansive living room, with large windows that invite natural light to flood the space — perfect for cozy gatherings. The home also boasts 9-foot ceilings throughout the main level, adding to its airy and open feel. This property features a 2-bedroom finished LEGAL suite, ideal for guests, extended family, or potential rental income. The suite is complete with its own living space, making it both functional and private. You’ll also appreciate the finished professionally landscaped yard, designed for relaxation and outdoor enjoyment. The open-concept kitchen is a chef’s dream, featuring beautiful Quartz countertops, upgraded kitchen cabinets, stainless steel appliances, an upgraded backsplash, timeless cabinetry, and a double sink. Vinyl plank flooring and upgraded carpet underlay complete the look, adding both style and durability to the space. Pot lights throughout the main level illuminate every corner of this gorgeous home. The upper level houses 3 spacious bedrooms, including a primary suite that’s fit for a king or queen, complete with a luxurious 4-piece ensuite and a large walk-in closet. There’s also a bonus room and convenient laundry closet on the same floor. With easy access to local shopping — including Walmart, Dollar Store, Bottle Depot, major banks, T & T, clinics, and restaurants — everything you need is just a short walk or drive away. Plus, with the new Calgary C-train line planned just minutes away, commuting and exploring the city is a breeze.
Property Details
Interior
Features
Basement Floor
4pc Bathroom
8`0" x 5`1"Bedroom
14`2" x 10`0"Bedroom
10`0" x 9`0"Dining Room
10`11" x 10`0"Exterior
Features
Parking
Garage spaces -
Garage type -
Total parking spaces 2
Property History
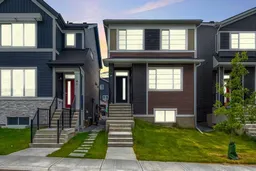 48
48
