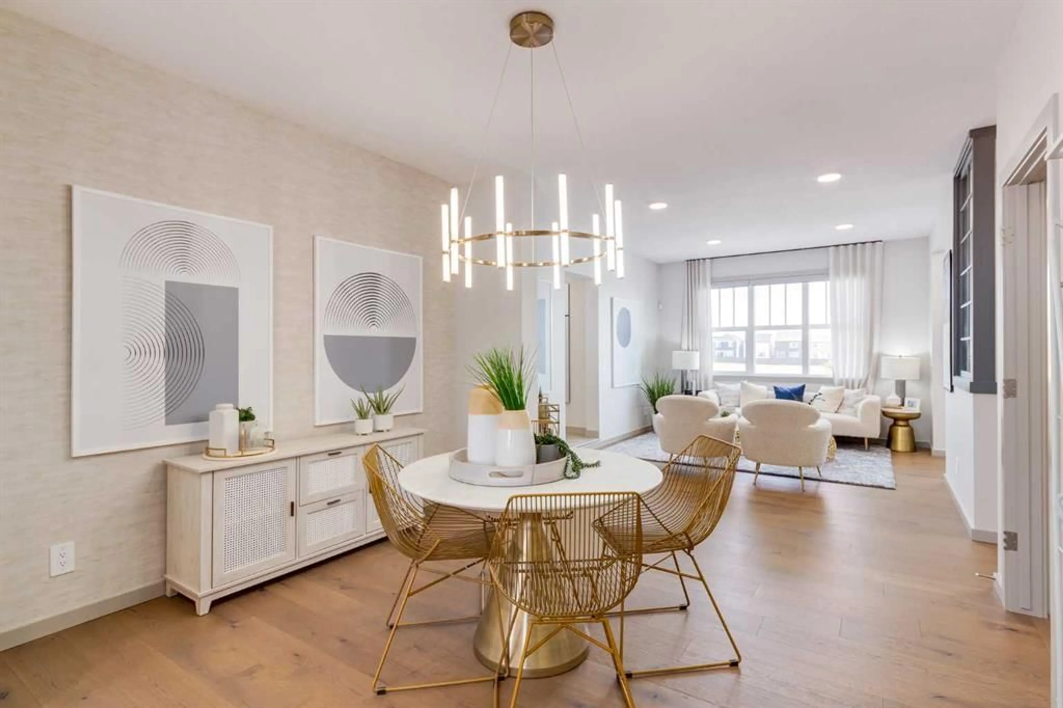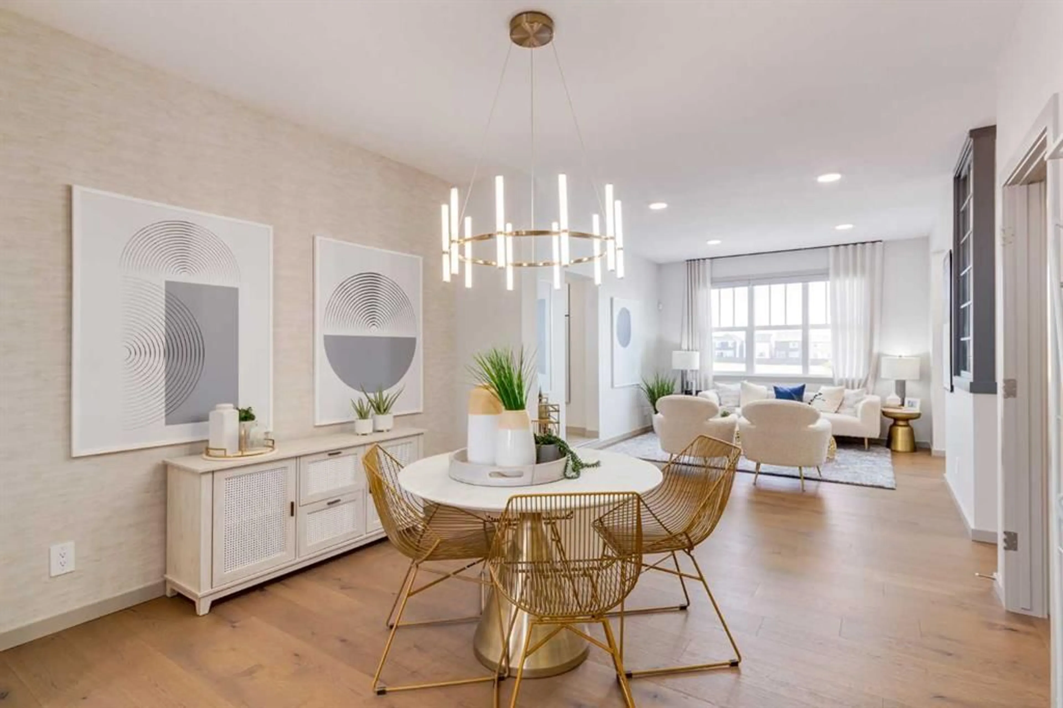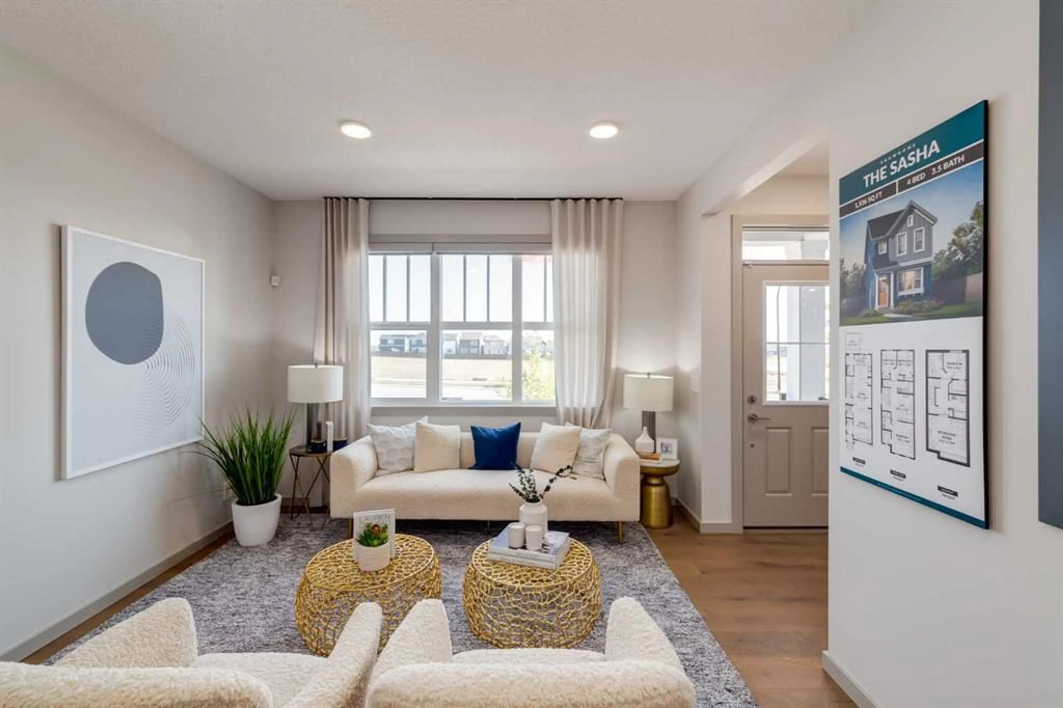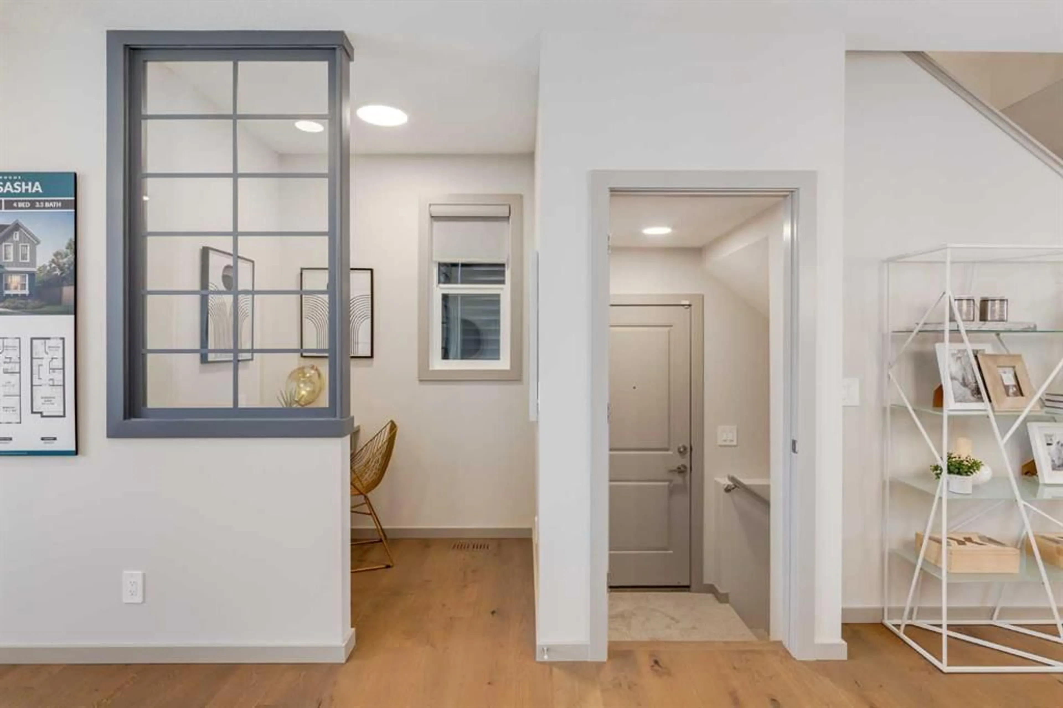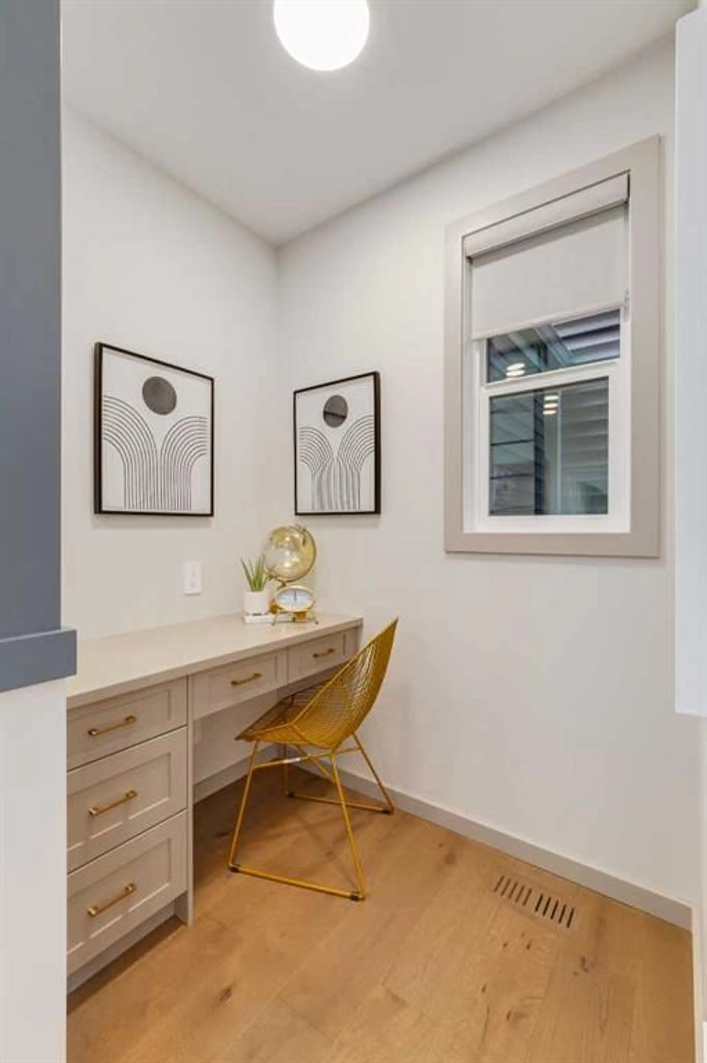34 Starling Blvd, Calgary, Alberta T3P 2V7
Contact us about this property
Highlights
Estimated valueThis is the price Wahi expects this property to sell for.
The calculation is powered by our Instant Home Value Estimate, which uses current market and property price trends to estimate your home’s value with a 90% accuracy rate.Not available
Price/Sqft$390/sqft
Monthly cost
Open Calculator
Description
BACKING ONTO THE POND AND GREENSPACE, this brand-new Sasha model from Homes by Avi lives larger than its 1,523 square feet suggest. From the street, the façade stays modest, but step inside and the flow takes over. The foyer opens to 9' CEILINGS and a POCKET OFFICE tucked just behind the entry—perfect for homework stations, quiet calls, or simply keeping paperwork contained. Sightlines stretch past the living and dining areas to a kitchen window framing POND VIEWS, pulling daylight through the main floor. The kitchen balances function with design: QUARTZ COUNTERS in a crisp Crystal Crescent finish, FULL-HEIGHT 42" CABINETS in Oxford Grey, and a Silgranit undermount sink that makes cleanup feel almost civilized. A CHIMNEY HOOD FAN, BUILT-IN MICROWAVE, and gas line rough-in for the range give cooks flexibility, while the pantry lands exactly where you need it. Luxury vinyl plank runs throughout the main floor, keeping spaces cohesive and durable for family traffic. Off the back, a 10' x 10' deck lines you up for BBQ season with a gas line already in place. Upstairs, the BONUS ROOM anchors the plan, separating the primary bedroom from two secondary bedrooms. The primary itself feels lifted with a RAISED CEILING, walk-in closet, and a three-piece ensuite with quartz countertop. The two additional bedrooms share a full bath finished in soft greige tile, while laundry is smartly located upstairs on LVT flooring that can take the spin cycle. Everyday details were future-proofed: 200-amp electrical service, a SEPARATE SIDE ENTRY DOOR option, rough-in for a basement bathroom, and 9' FOUNDATION WALLS for when you finish it out. The REAR DETACHED GARAGE (20' x 20') sits on a paved lane, while sod to the front yard keeps curb appeal instant. Starling itself is a community built around what matters: PRESERVED WETLANDS, LOOPING PATHWAYS, PLAYGROUNDS, and a sense of calm that comes from knowing the view behind you is more sky than neighbour. With Stoney Trail minutes away, the rest of Calgary stays within easy reach, but home always feels like a step closer to nature. This is a home that folds everyday life into a backdrop worth keeping. Book a showing, stand on the deck and ENJOY THE VIEW—you’ll know exactly how it lives. • PLEASE NOTE: Photos are of a Showhome of the same model – fit and finish may differ. Interior selections and floorplans shown in photos.
Property Details
Interior
Features
Main Floor
Entrance
Living Room
15`10" x 12`0"Kitchen
12`0" x 11`2"Pantry
Exterior
Features
Parking
Garage spaces 2
Garage type -
Other parking spaces 0
Total parking spaces 2
Property History
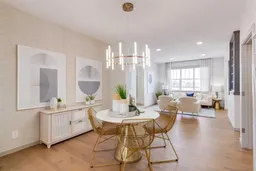 24
24
