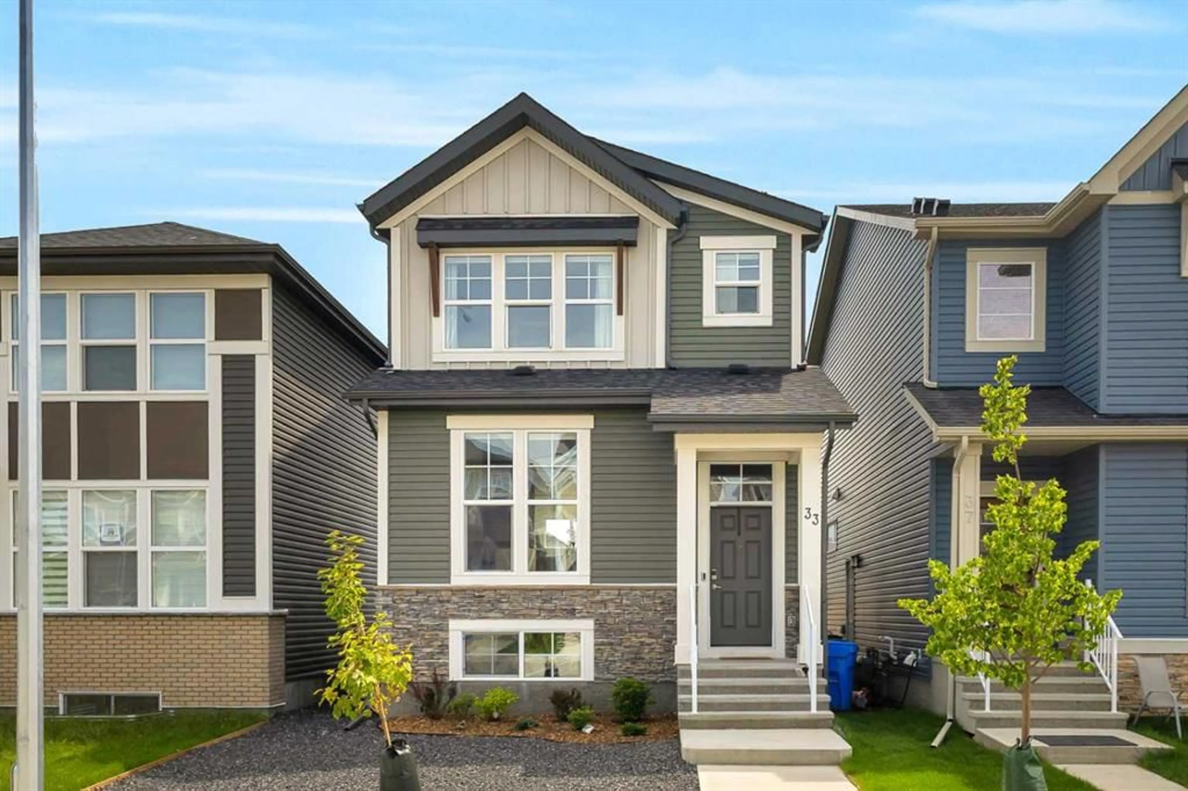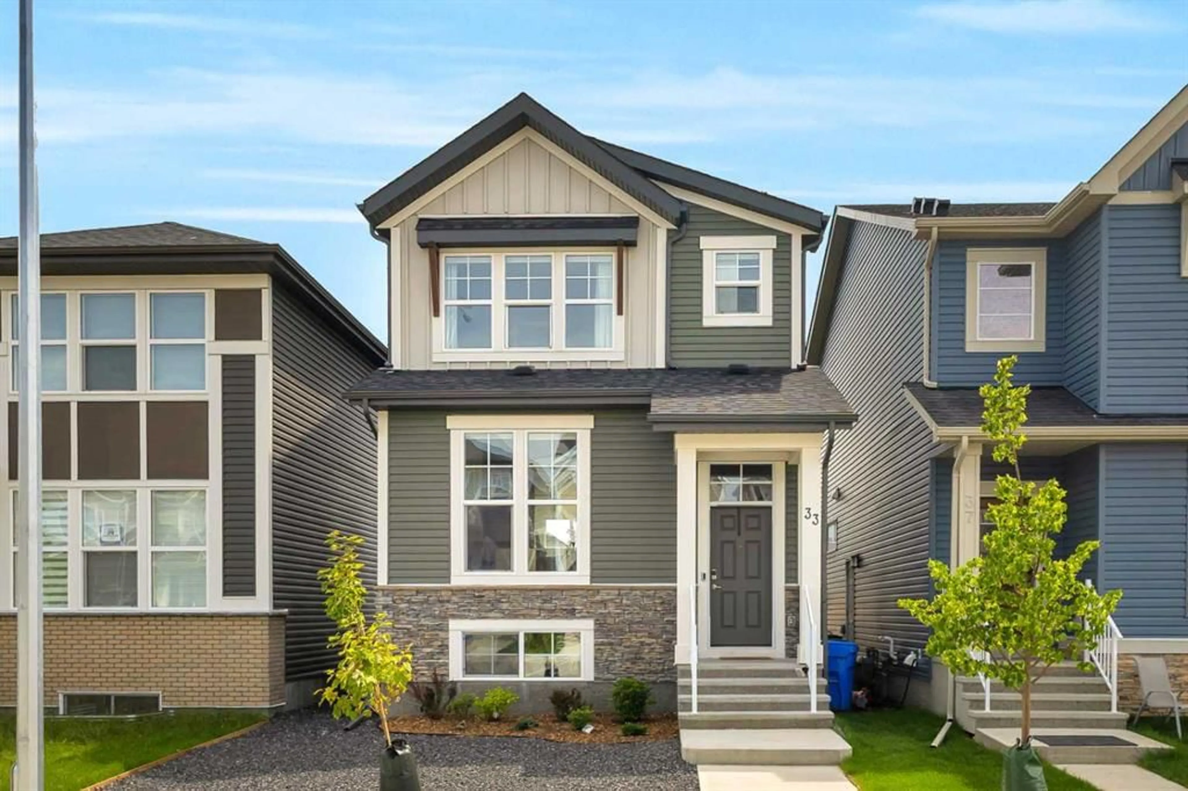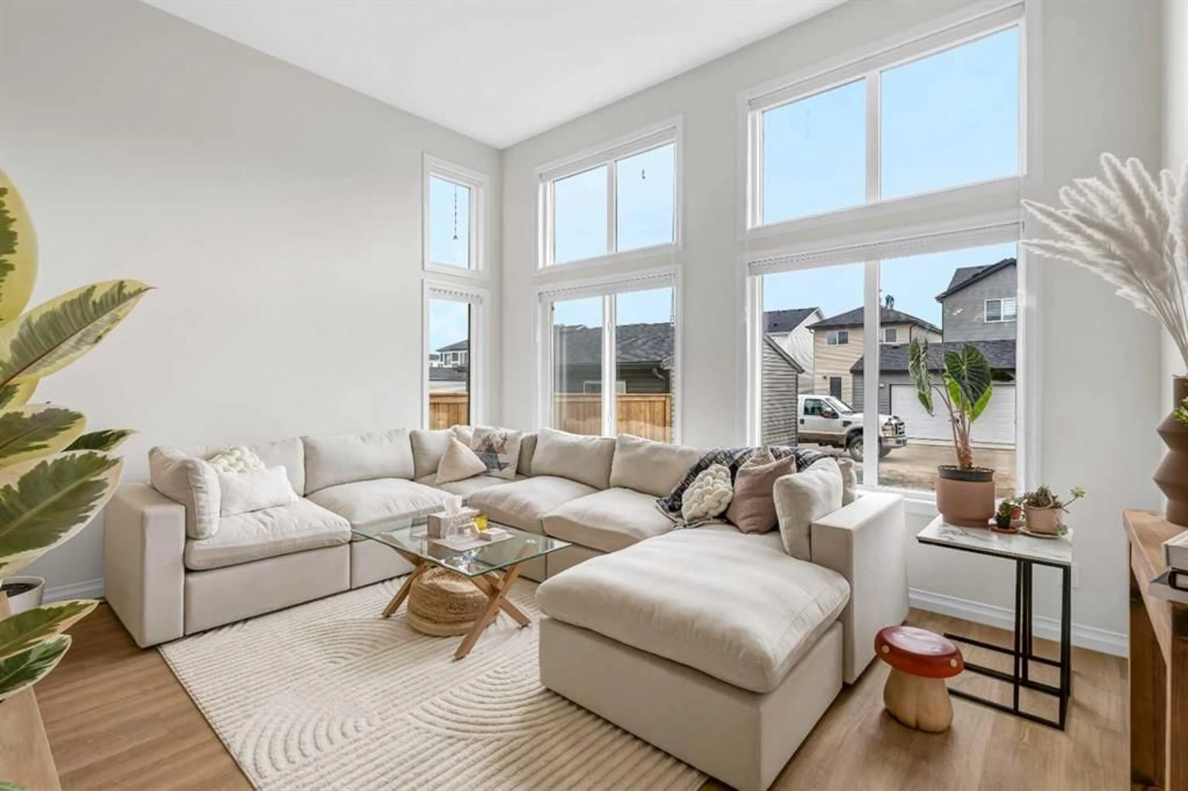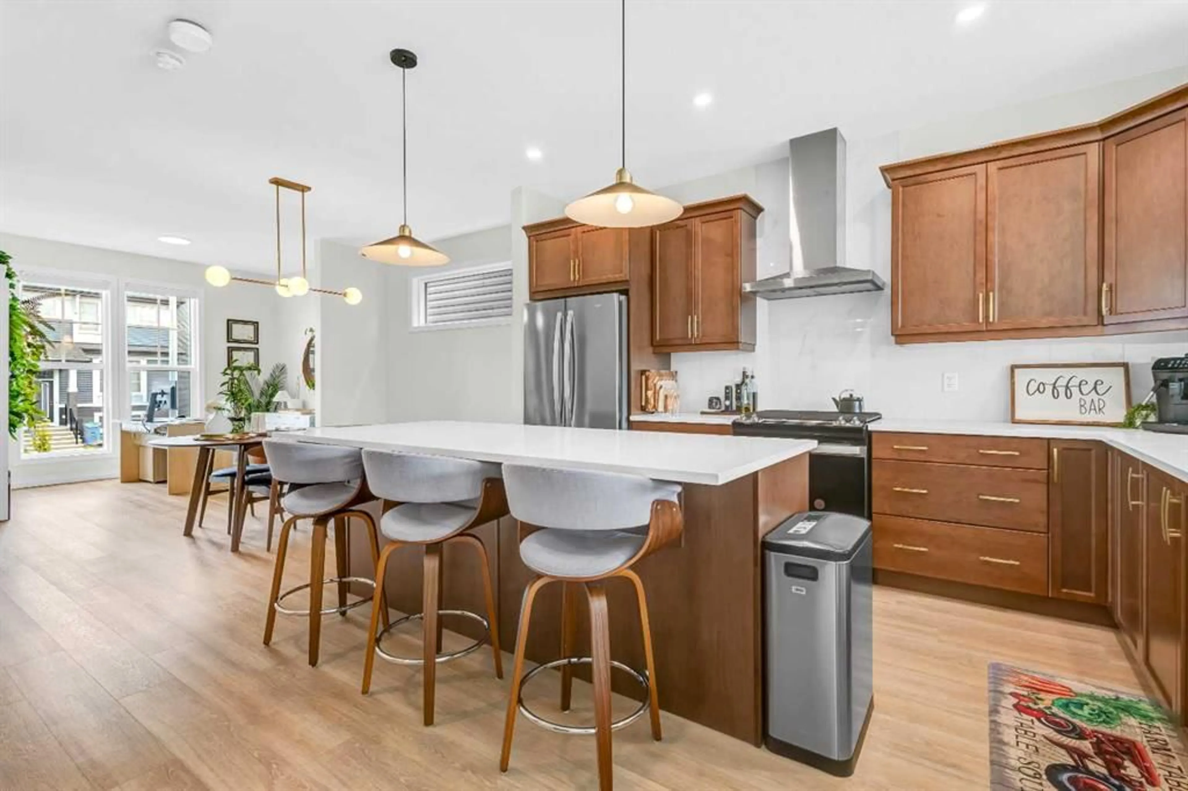33 Amblefield Pass, Calgary, Alberta T3P 2C2
Contact us about this property
Highlights
Estimated valueThis is the price Wahi expects this property to sell for.
The calculation is powered by our Instant Home Value Estimate, which uses current market and property price trends to estimate your home’s value with a 90% accuracy rate.Not available
Price/Sqft$384/sqft
Monthly cost
Open Calculator
Description
Welcome to 33 Amblefield Passage NW. This premium 1780 sq ft Jayman BUILT model rarely comes to market and offers the perfect blend of style, function, and long-term efficiency. Featuring 10 solar panels, a radon mitigation system, and soaring 11-foot ceilings in both the main living room and basement, this home is built for sustainability without compromising design. Finished with luxury wide plank vinyl flooring throughout, with tile in the bathrooms, the layout is bright and functional. A front flex room, currently used as a home office, greets you at the entrance. The open dining area flows into a gourmet kitchen with rich wood cabinetry, quartz countertops, stainless steel appliances, built-in microwave, and a stylish free-standing hood fan. The large island provides generous prep space and casual seating. At the back of the home, the south-facing living room is the showstopper. With oversized windows and dramatic 11-foot ceilings, this sun-filled space is perfect for relaxing or entertaining. Upstairs, you'll find three generously sized bedrooms, including a peaceful primary suite with a walk-in closet, green feature wall, large windows, and a luxurious 5-piece ensuite with dual quartz vanities. The second full bathroom also features quartz counters, tile flooring, and modern fixtures. The additional bedrooms are spacious, including one that’s been transformed into a moody, color-drenched yoga room with a wooden slat feature wall. The basement is undeveloped but smartly laid out. It offers soaring 11-foot ceilings, bathroom rough-ins, and an ideal rear configuration for a future bedroom while preserving open living space. The furnace room is neatly tucked to the side, maximizing future development potential. Outside, the front yard is finished with low-maintenance stone and rock landscaping, while the sunny backyard features green grass and space to enjoy the outdoors. A rear lane parking pad offers flexibility to build a garage tailored to your own design and needs. Located in a family-friendly community close to parks, schools, shopping, and major routes, this home checks all the boxes for comfort, style, and future potential.
Property Details
Interior
Features
Main Floor
Living Room
14`6" x 11`6"Kitchen
14`2" x 13`4"Dining Room
12`7" x 9`0"Flex Space
10`9" x 7`10"Exterior
Features
Parking
Garage spaces -
Garage type -
Total parking spaces 2
Property History
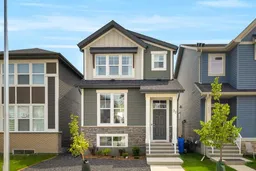 47
47
