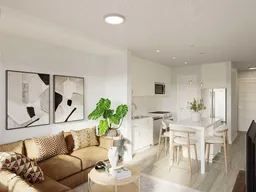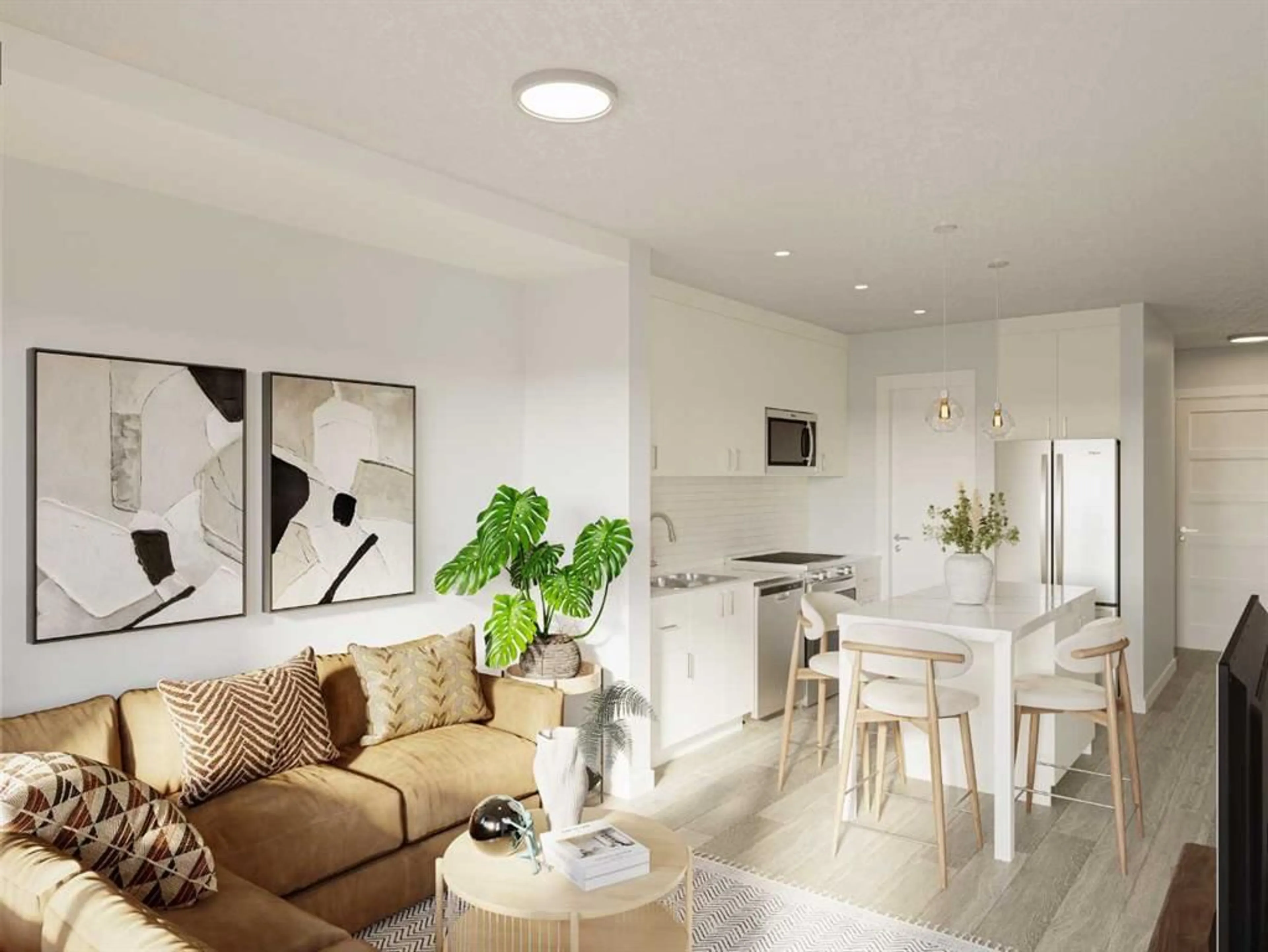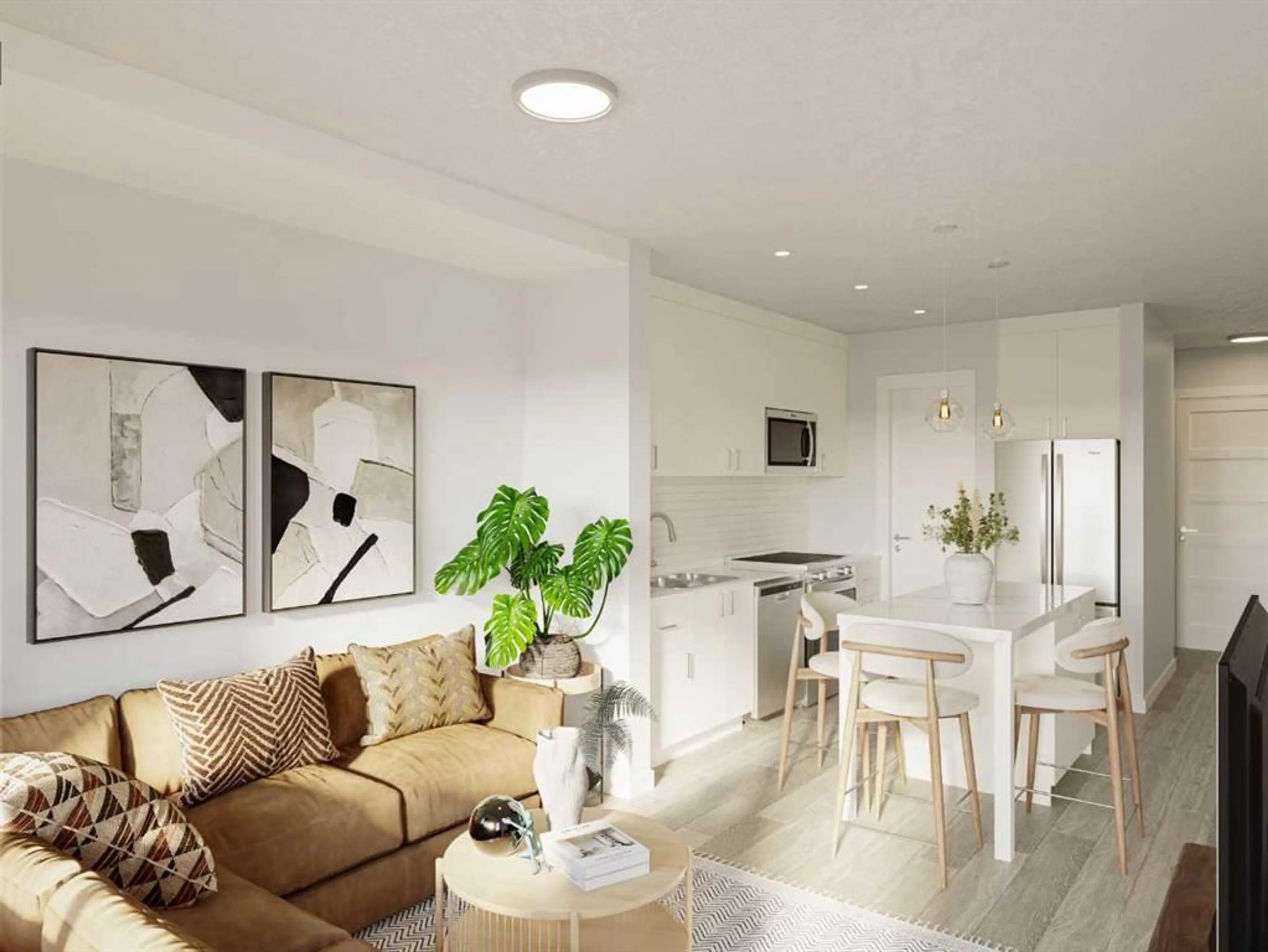321 Hotchkiss Parade #1208, Calgary, Alberta T2Z 0A0
Contact us about this property
Highlights
Estimated valueThis is the price Wahi expects this property to sell for.
The calculation is powered by our Instant Home Value Estimate, which uses current market and property price trends to estimate your home’s value with a 90% accuracy rate.Not available
Price/Sqft$586/sqft
Monthly cost
Open Calculator
Description
Discover the ideal blend of style, comfort, and community in this upgraded 2-bedroom, 1-bathroom apartment, thoughtfully designed for easy living and smart use of space. Set within a vibrant, master-planned neighborhood, this home not only offers contemporary interior features but also places you steps from some of the most scenic natural amenities in the city. Inside, the open layout is anchored by contemporary luxury vinyl plank flooring that runs throughout the entry, kitchen, bathroom, pantry, and laundry areas—providing durability and clean aesthetics where you need it most. In the bedrooms, enjoy the soft touch of plush carpet with 8lb underlay, creating a cozy retreat with plenty of natural light and comfort. The kitchen is equally functional and stylish, finished with quartz countertops, upgraded stainless steel appliances, and a full contemporary lighting package that brings warmth and sophistication to the space. An efficient layout provides room for cooking, dining, and gathering, making this home equally well-suited to quiet evenings or casual entertaining. Both bedrooms are well-proportioned, making the second bedroom perfect for guests, a roommate, or a flexible work-from-home setup. The 4-piece bathroom features quartz counters, quality fixtures, and a timeless tile backsplash. A full-sized stacked laundry setup is conveniently placed near the kitchen, adding ease to your everyday routine. Included is 1 assigned surface parking stall, giving you secure and convenient access right outside your building. But what truly sets this apartment apart is its connection to nature and lifestyle amenities. Just steps from your front door lies a stunning 30-acre natural wetland, complete with a boardwalk, viewing deck, and bird blind, nestled among cattails and aquatic plants. Whether you're taking a morning walk, watching the sunset, or spotting local wildlife, this space offers a peaceful retreat from the pace of daily life. The boardwalk links into an extensive network of pathways and green spaces, perfect for walking, running, or cycling. The community also offers playgrounds, a shared courtyard garden, and a community greenhouse, creating opportunities to connect with neighbors or enjoy moments of solitude in nature. Commuting is easy with close access to Stoney Trail and 52 Street, and all your essentials are nearby with shopping in Mahogany and Copperfield, plus medical facilities like the South Health Campus just minutes away. Whether you're starting out, simplifying, or investing, this 2-bedroom apartment combines smart design, stylish finishes, and an unbeatable location. Welcome to everyday living that feels anything but ordinary.
Property Details
Interior
Features
Main Floor
Kitchen
10`6" x 7`10"Living Room
10`11" x 9`6"Balcony
11`5" x 6`7"Bedroom - Primary
10`10" x 9`11"Exterior
Features
Parking
Garage spaces -
Garage type -
Total parking spaces 1
Condo Details
Amenities
Visitor Parking
Inclusions
Property History
 3
3



