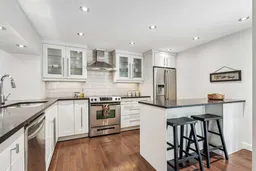Nestled in the serene community of Lakeview, this 3 bedroom, 2.5 bathroom townhome offers your own sanctuary. Step inside, and the home welcomes you with warm hardwood flooring and stunning architectural beams. With countless renovations done, you are able to simply move in and start enjoying. The kitchen, the heart of the home, is inviting and a perfect gathering space for entertaining. It showcases white cabinetry, a brick style backsplash, island with seating, stainless steels appliances, granite counters and plenty of storage. A floor to ceiling window brings in beautiful natural light to the space. Designed for comfort and style, the floorplan opens up to the dining room and vaulted living space. With a cozy wood burning fireplace with a gas log lighter and a west exposure, the living room is an ideal place to relax and unwind. Enjoy the sun on the west-facing patio, complete with new patio doors, new stairs and fence, stonework and a peaceful setting amongst the trees. A beautiful half bathroom and abundant closet and storage space complete the main level. The upper level continues to impress, with three full sized bedrooms, 2 full bathrooms, upstairs laundry, triple pane windows with custom up/down blinds and hardwood flooring throughout. The primary retreat offers an expansive walk-in closet with built-in shelving and a well-appointed ensuite bathroom with Moen hardware. The additional bedrooms are separated from the primary bedroom and share a spacious bathroom. This home offers direct access to two heated, side-by-side underground parking stalls, additional storage space, and a versatile unfinished basement—perfect for a future gym or hobby space. Recent updates include 50-gallon hot water tank (2020), washer/dryer (2018), fresh paint (2025), new light fixtures, countertops, bathroom plumbing fixtures and fans, kitchen faucet, bedroom windows and a new patio sliding door. Lakeview is home to one of Calgary’s most beloved parks. Just a short stroll away, North Glenmore Park and the Reservoir invites you for picnics in the park, panoramic views and walking and biking trails. The Calgary Rowing Club, Calgary Canoe Club and Earl Grey Golf Club are all nearby. Lakeview offers endless amenities with shopping, schools and parks in close proximity as well as ease of access to downtown, MRU, Stoney Trail and out to the mountains. This is more than just a home – it’s quiet retreat amidst a vibrant community set in nature.
Inclusions: Dishwasher,Dryer,Electric Range,Garage Control(s),Microwave,Range Hood,Refrigerator,Washer,Window Coverings
 40
40


