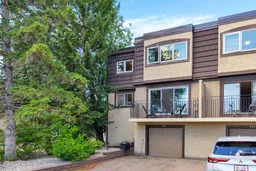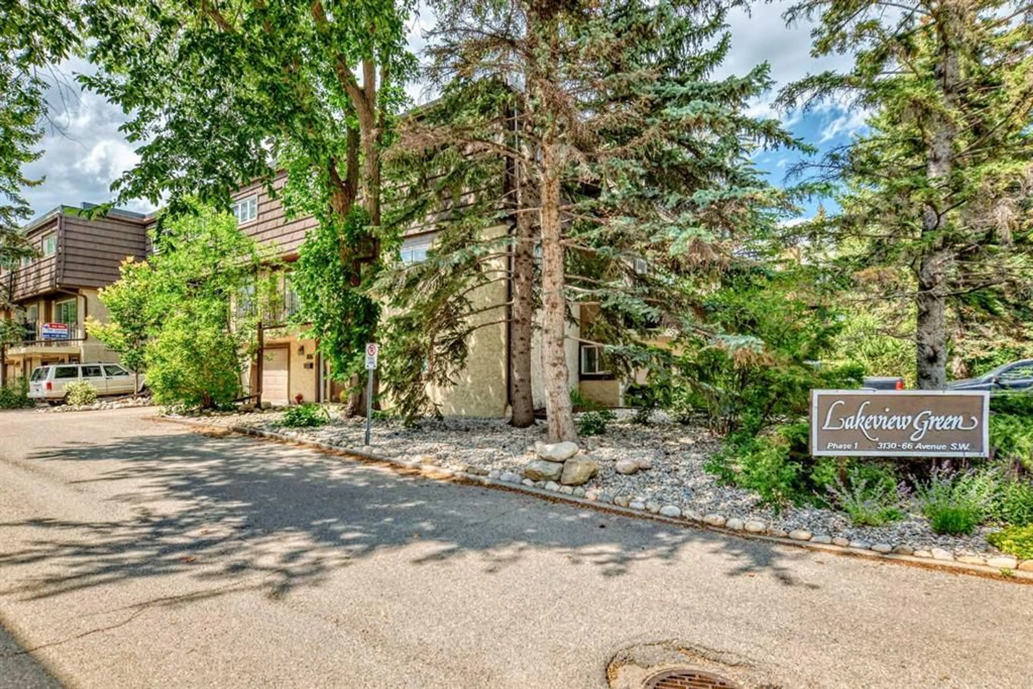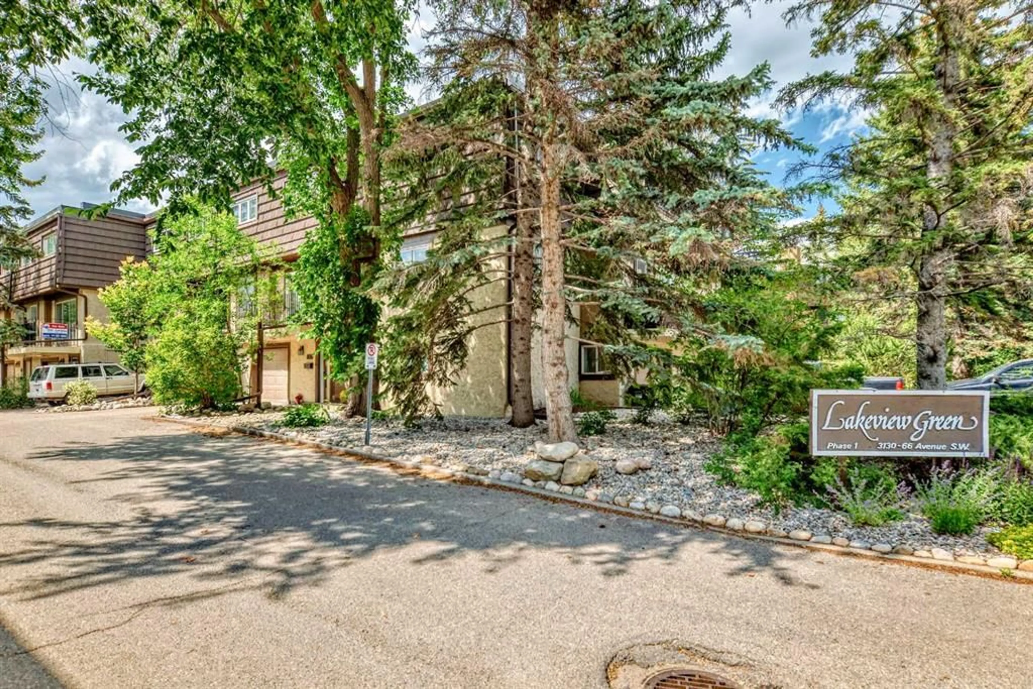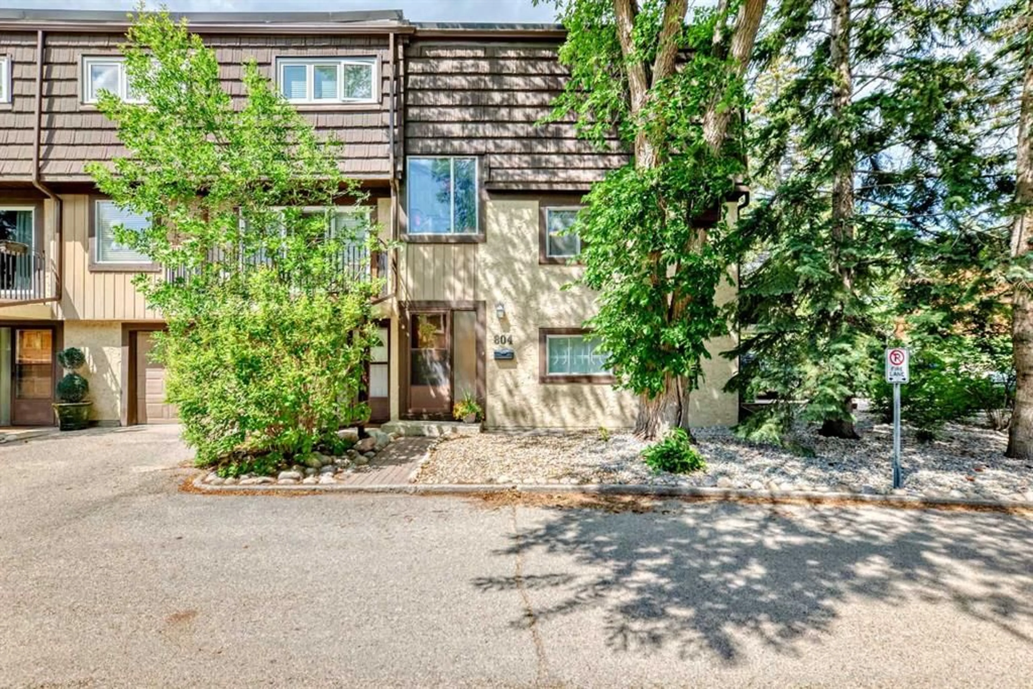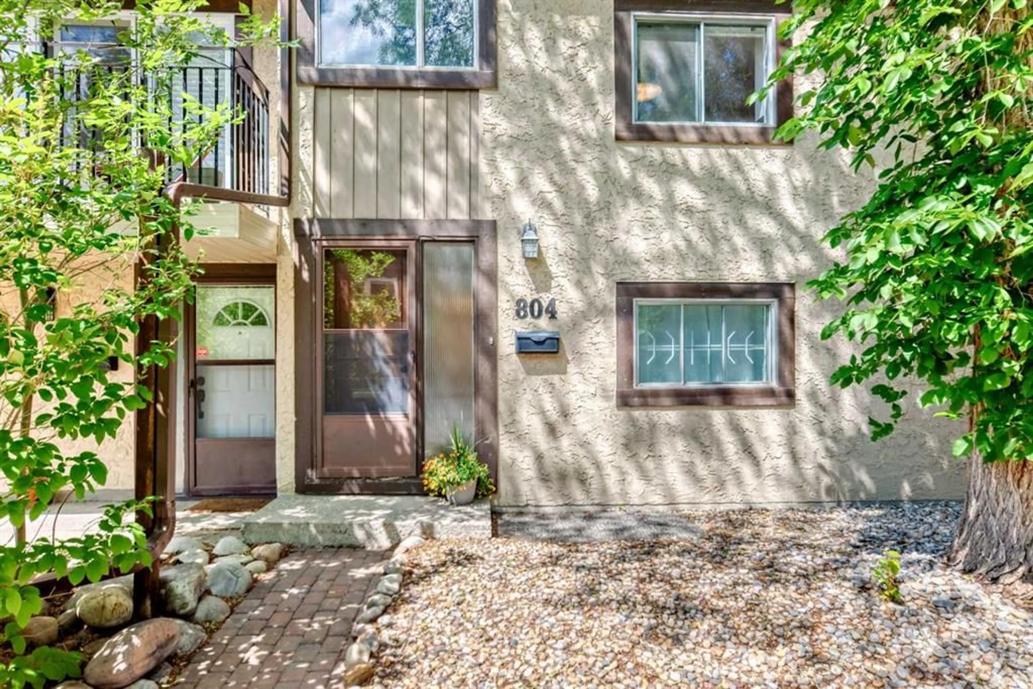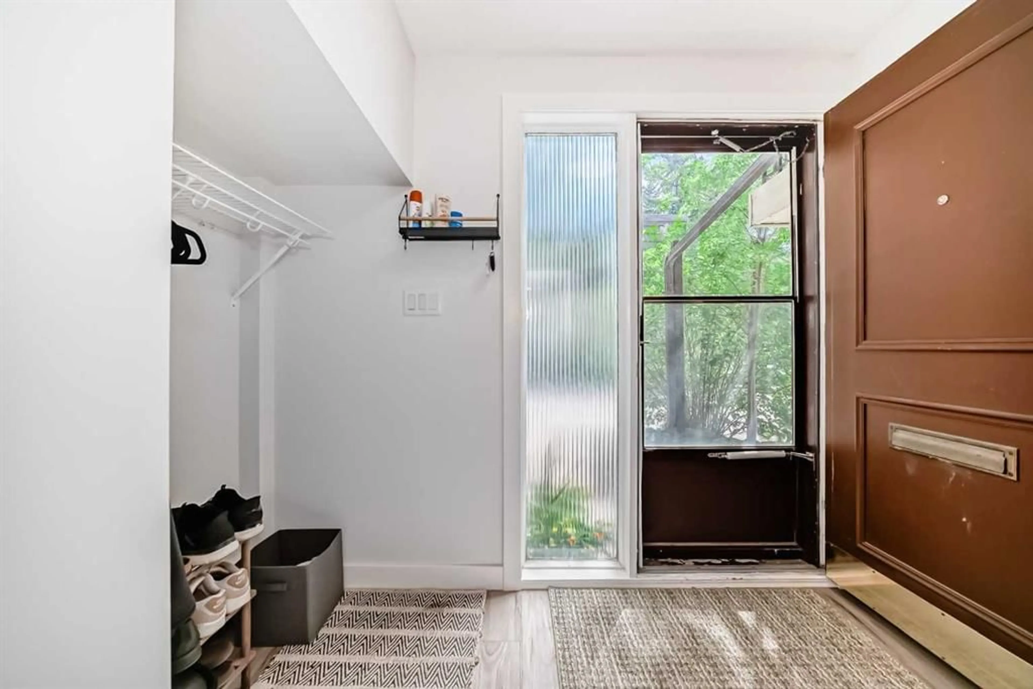3130 66 Ave #804, Calgary, Alberta T3E 5K8
Contact us about this property
Highlights
Estimated valueThis is the price Wahi expects this property to sell for.
The calculation is powered by our Instant Home Value Estimate, which uses current market and property price trends to estimate your home’s value with a 90% accuracy rate.Not available
Price/Sqft$380/sqft
Monthly cost
Open Calculator
Description
Welcome to this beautifully renovated 2-bedroom, 1.5-bath townhouse tucked into a quiet corner of Lakeview. With over 1,300 sq ft of bright, well-designed living space, an attached heated garage, and thoughtful upgrades throughout, this home offers comfort, style, and unbeatable value — all under $500K. Just a few steps down from the entry, the basement offers a cozy flex space or den — ideal for a home office, workout zone, or creative nook. The laundry area features Samsung front-load washer and dryer and there is direct access to the oversized heated garage with sleek epoxy flooring. Up on the main floor, you’ll find a warm, sunlit living space with real maple hardwood floors and a modern white kitchen complete with quartz countertops, stainless steel appliances, and plenty of cabinet space. The living and dining areas open to a private balcony — perfect for morning coffee or unwinding in the evening. As you head upstairs, a custom stained-glass window fills the stairwell with color and natural light. On the upper level, you’ll find two generous bedrooms, including a spacious primary with a walk-in closet, and a beautifully renovated 4-piece bath. Surrounded by parks, schools, transit, and amenities — and with heat and water included in the condo fees — this is a home that feels as good as it looks in one of Calgary’s most loved neighborhoods.
Property Details
Interior
Features
Main Floor
Kitchen With Eating Area
14`10" x 10`5"Living Room
18`11" x 14`6"Balcony
3`7" x 14`2"2pc Bathroom
5`5" x 4`11"Exterior
Features
Parking
Garage spaces 3
Garage type -
Total parking spaces 2
Property History
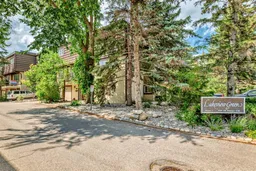 46
46