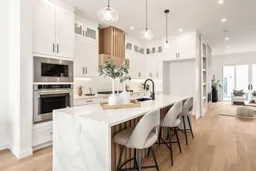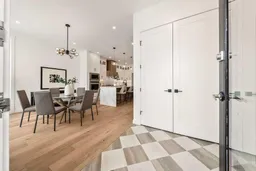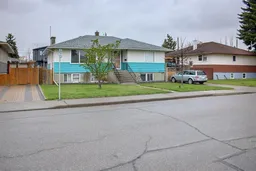INCREDIBLE INNER CITY LOCATION: Brand-new, custom-built 5 BEDROOM home situated on a quiet and private street in the well-established community of Shaganappi. With over 2,800 square feet of thoughtfully designed living space on an OVERSIZED lot, this home is a masterpiece of modern craftsmanship. The main level impresses with its bright and airy ambiance, featuring stunning white oak hardwood floors and soaring 10-FOOT CEILINGS that invite natural light to pour in. The open-concept layout flows effortlessly from a spacious dining area to a chef-inspired kitchen, complete with quartz countertops, a striking waterfall island with an eating bar, ample storage, and a top-tier KitchenAid stainless steel appliance package. The living room, seamlessly connected to the kitchen, serves as the vibrant centerpiece of the home, highlighted by a dramatic floor-to-ceiling fireplace and custom built-ins. Completing the main level are a stylish and functional mudroom off the back entrance and a chic 2-piece powder room. An elegant staircase, crafted from white oak hardwood, leads to the second level, where beauty, comfort and functionality converge. This floor offers the perfect study-bar for your work, study and creative endeavors along with three generously sized bedrooms, a beautifully designed 4-piece bathroom, and a convenient laundry room with a sink and ample storage. The primary bedroom is a true sanctuary, designed for ultimate relaxation. Spacious and serene, it features a luxurious walk-in closet and a private 5-piece ensuite. This hidden door opens to a spa-inspired retreat that feels like a dream come true, complete with heated floors, dual sinks, a freestanding soaker tub perfect for unwinding, and a sleek glass-enclosed rainfall shower for an invigorating experience. The basement invites you to unwind in style, offering roughed-in in-floor heating, a spacious family/media room complete with a wet bar, a versatile bedroom / flex space ideal for a home office or gym, and generously sized fifth bedroom, and a beautifully designed 4-piece bathroom. From your living room double patio doors, step into the SOUTH FACING backyard, a true oasis for outdoor enthusiasts. Bathed in sunlight throughout the day, this warm and inviting space is perfect for savoring long summer evenings hosting lively barbecues or enjoying quiet moments with loved ones. Exceptional upgrades throughout include breathtaking custom millwork, 10-foot ceilings on the main floor and 9-foot ceilings on Upper and Lower, 8-FOOT DOORS on both the main and upper levels. The home also offers a pre-installed air conditioning connection, and seamless access to the double detached garage. Minutes from Shaganappi Community Association (skating, tennis, basketball, volleyball, Event hall); golf, schools, shopping, C-Train, and instant easy access to Bow Trail, 17th Ave and Crowchild Trail.
Inclusions: Built-In Oven,Dishwasher,Gas Cooktop,Microwave,Refrigerator
 50
50




