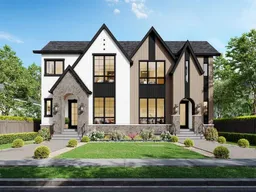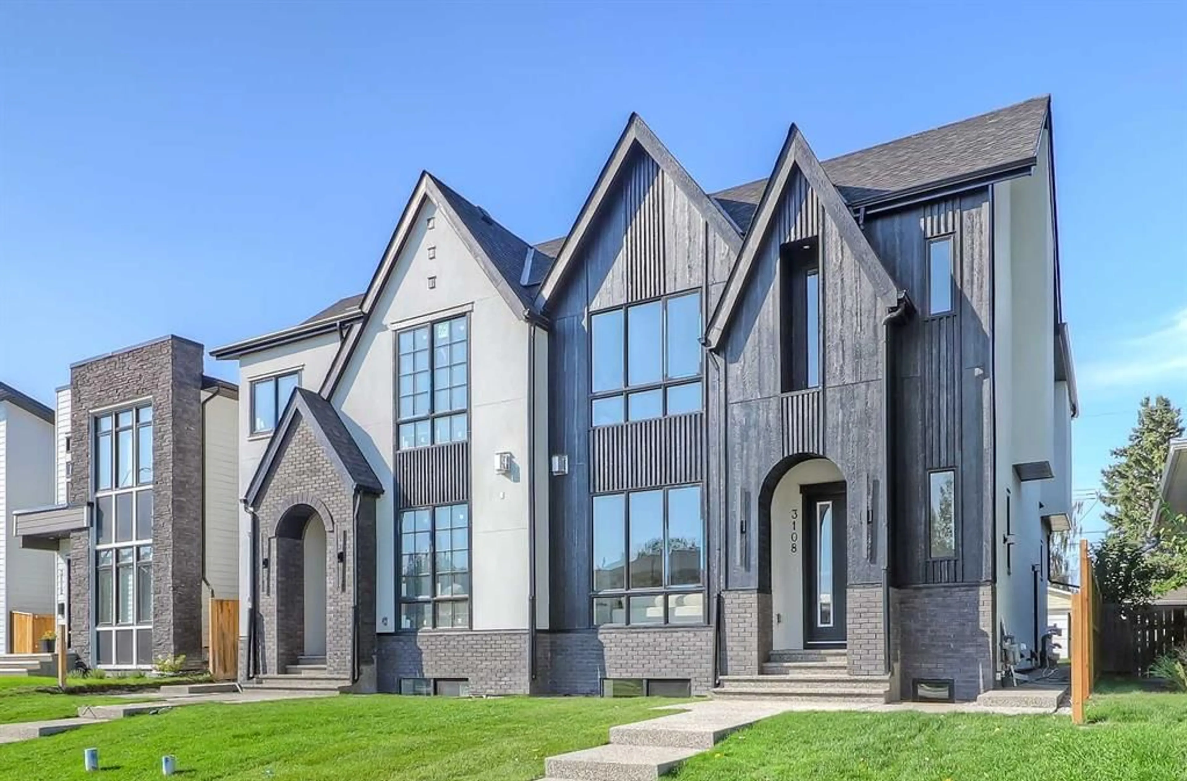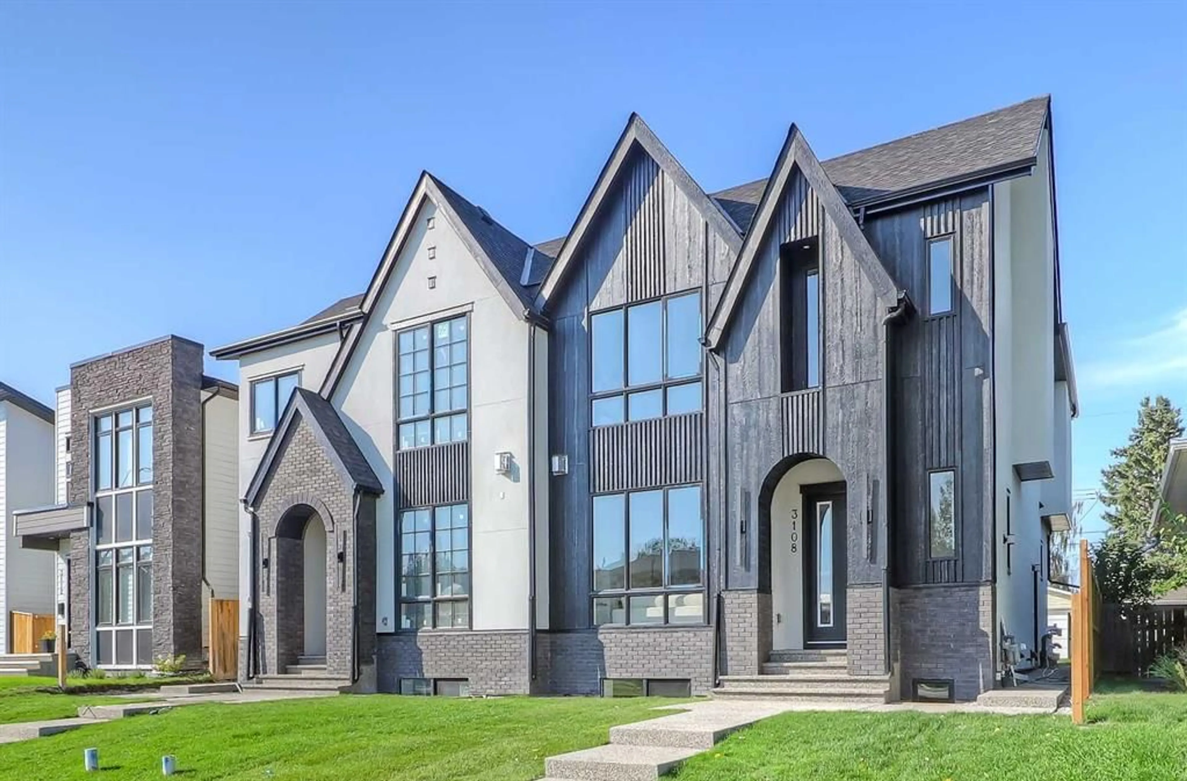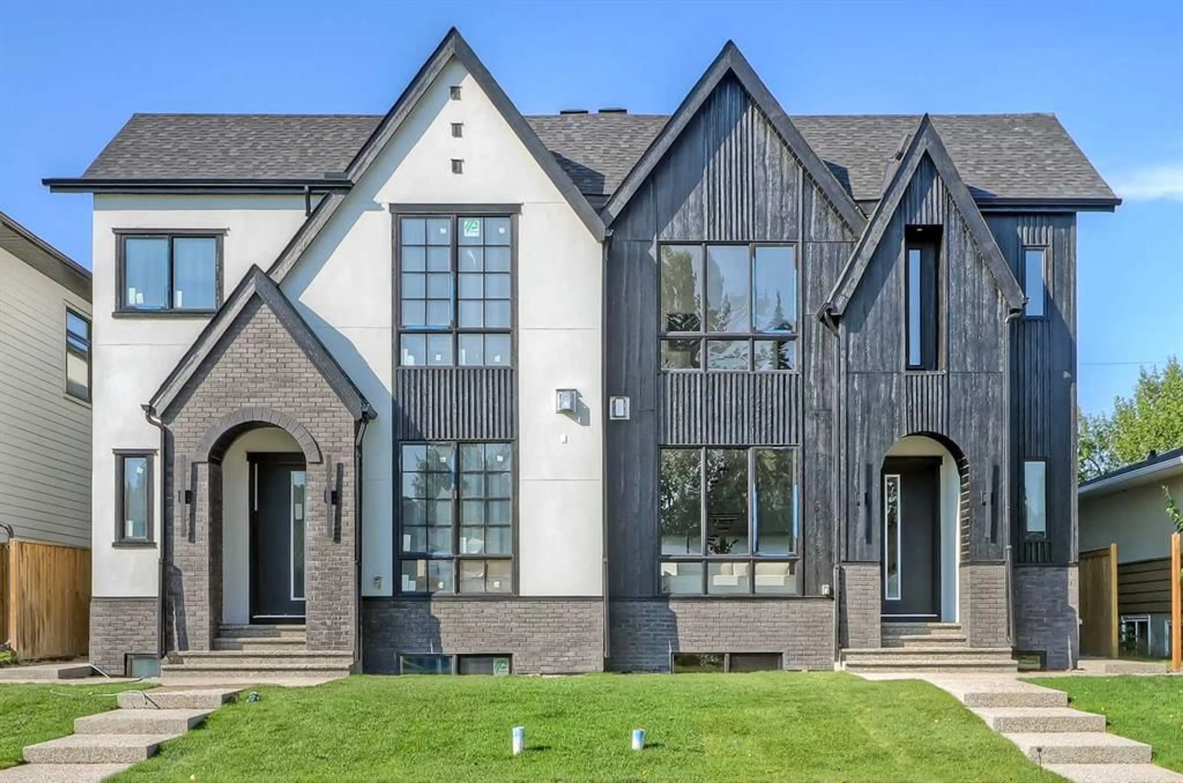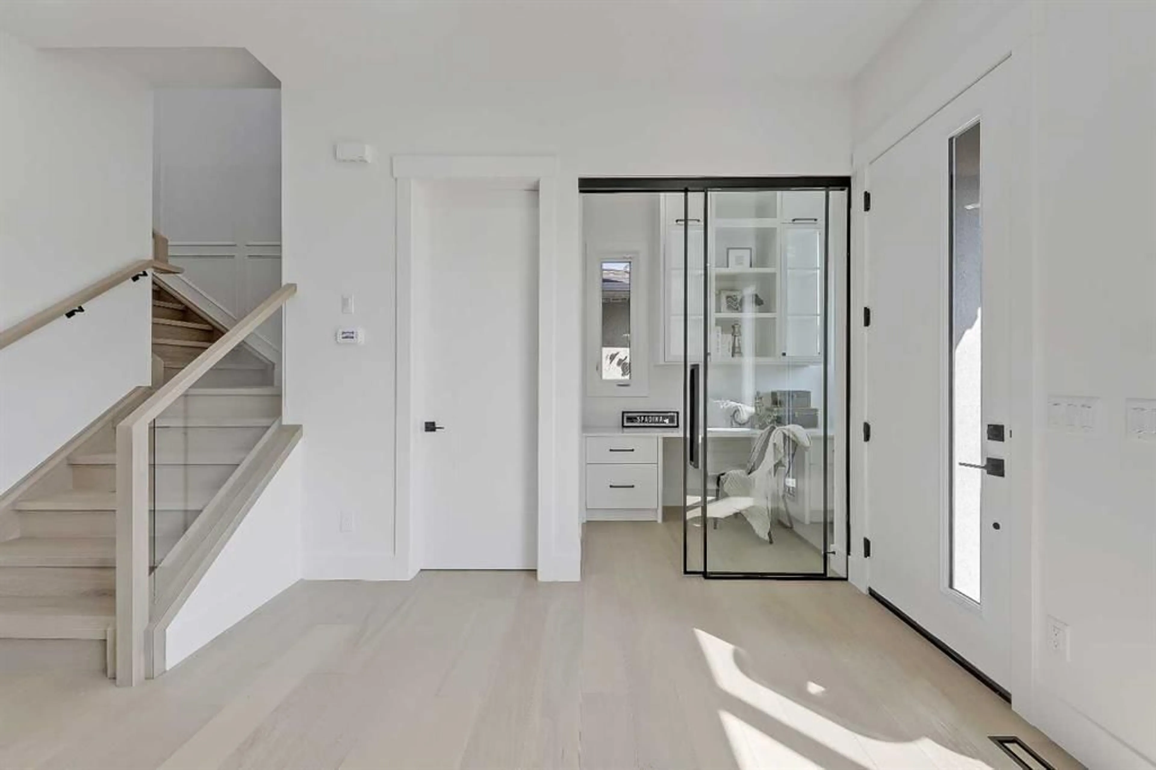3108 14 Ave, Calgary, Alberta T3C 0X1
Contact us about this property
Highlights
Estimated valueThis is the price Wahi expects this property to sell for.
The calculation is powered by our Instant Home Value Estimate, which uses current market and property price trends to estimate your home’s value with a 90% accuracy rate.Not available
Price/Sqft$573/sqft
Monthly cost
Open Calculator
Description
Tucked into the heart of SHAGANAPPI, this brand new 5-BED, SEMI-DETACHED home w/ LEGAL 2-BED SUITE (City approved) blends modern luxury with everyday comfort. Step through the arched entry to a welcoming foyer w/ walk-in coat closet, plus a stylish front OFFICE framed by glass doors, built-in desk & cabinetry—ideal for work-from-home. Wide-plank hardwood flows into the open-concept main floor, designed for living and entertaining. The living room centers on a sleek gas fireplace wall w/ designer tile surround and custom built-ins w/ inset lighting. At the back, the chef’s kitchen steals the show, anchored by a dedicated dining area w/ designer lighting, glass-front built-ins & in-cabinet lighting. High-end S/S appliances—gas range, custom hood fan, and DOUBLE WIDE FULL FRIDGE/FULL FREEZER, microwave & dishwasher—shine against an oversized quartz island built for gathering and stunning quartz backsplash with pot filler. A WALK-IN PANTRY w/ custom shelving adds smart storage. Bi-parting doors open to a large patio, extending the space outdoors. A chic powder room and mudroom w/ custom finishes complete this level. Upstairs, the primary suite feels like a retreat, w/ vaulted ceilings and oversized windows. The spa-inspired ensuite has it all: freestanding soaker tub, huge glass shower w/built in bench & rough in for steam, dual vanities w/ makeup desk, plus a dreamy walk-in closet. Two more bedrooms—each w/ TRAY CEILINGS with built-in lighting—share a stylish Jack & Jill bath w/ separated vanity & bath areas. The loft/study offers open shelving and flexible space for reading, working, or relaxing. A well-planned laundry room finishes this floor. The fully finished EXTENDED BASEMENT adds almost 1100sqft of additional living space. The legal 2-bed suite features quartz counters, S/S appliances, custom cabinets, private laundry, and its own side entrance w/ built-in storage. A bonus third space can connect to the suite or be locked off as a private GYM for the main home making it perfect for guests, family, or a rental incentive. Set in the vibrant Shaganappi community, this home puts Calgary’s best at your door. Golf at Shaganappi, stroll parks and pathways, or zip downtown in minutes. With great schools, trendy restaurants, boutique shopping, and easy transit nearby, this is modern city living at its best. All you have to do is move in!
Property Details
Interior
Features
Basement Floor
Bedroom
13`4" x 8`9"4pc Bathroom
10`2" x 4`11"Game Room
17`9" x 13`8"Furnace/Utility Room
10`6" x 8`5"Exterior
Features
Parking
Garage spaces 2
Garage type -
Other parking spaces 0
Total parking spaces 2
Property History
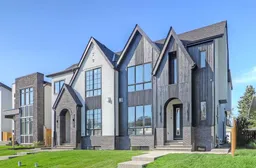 50
50