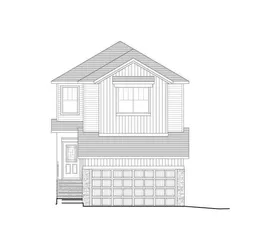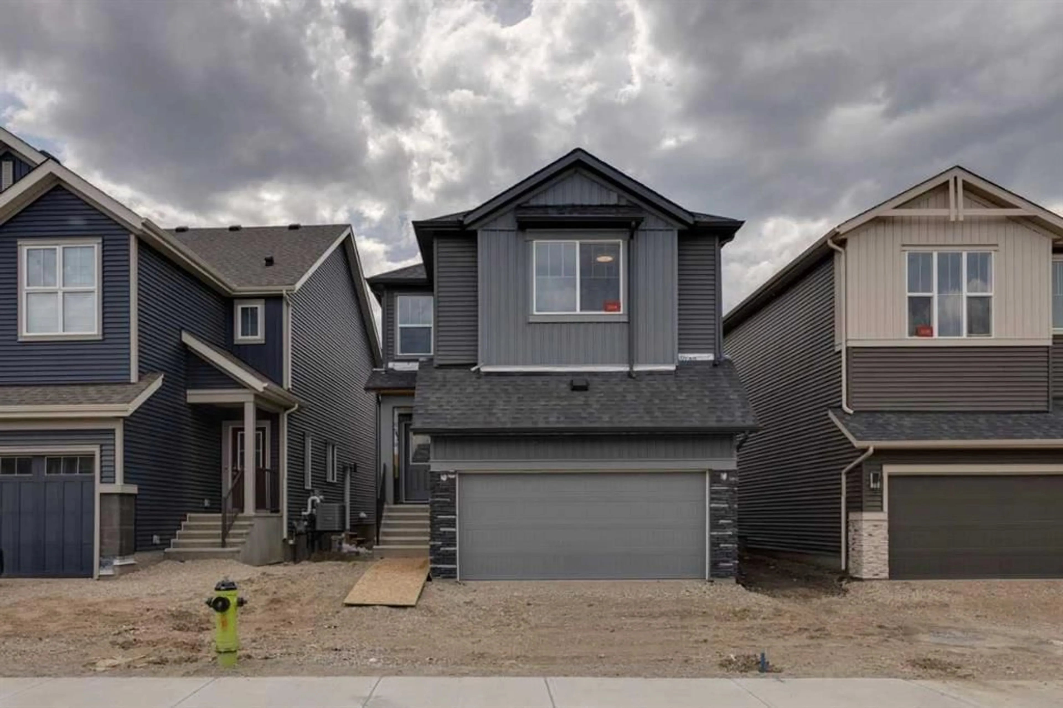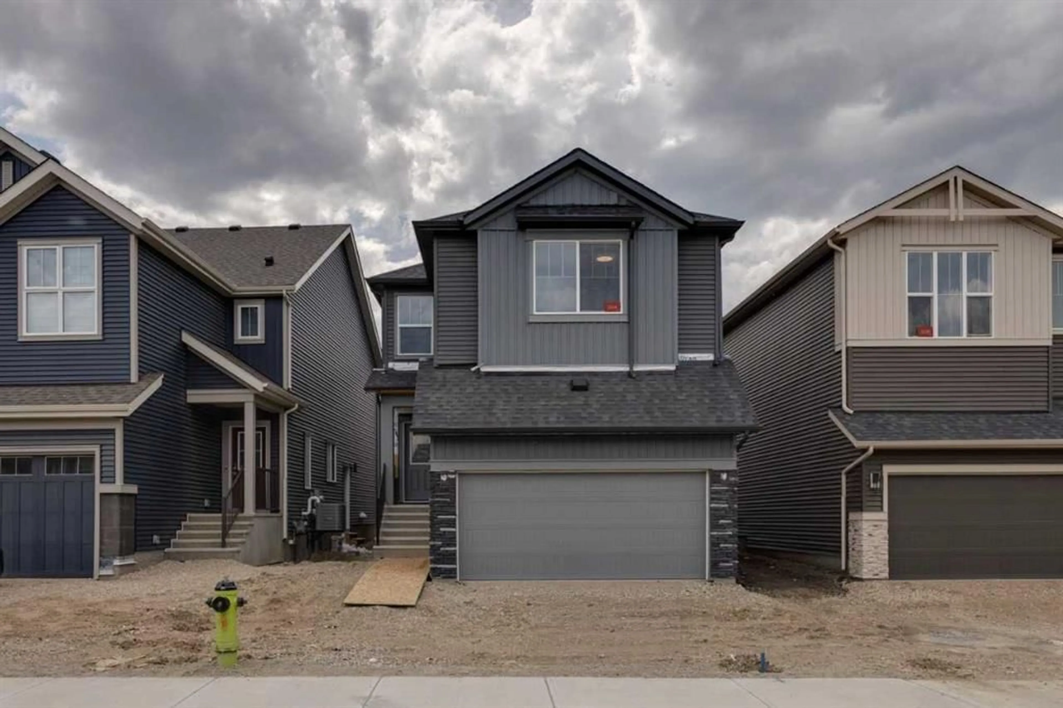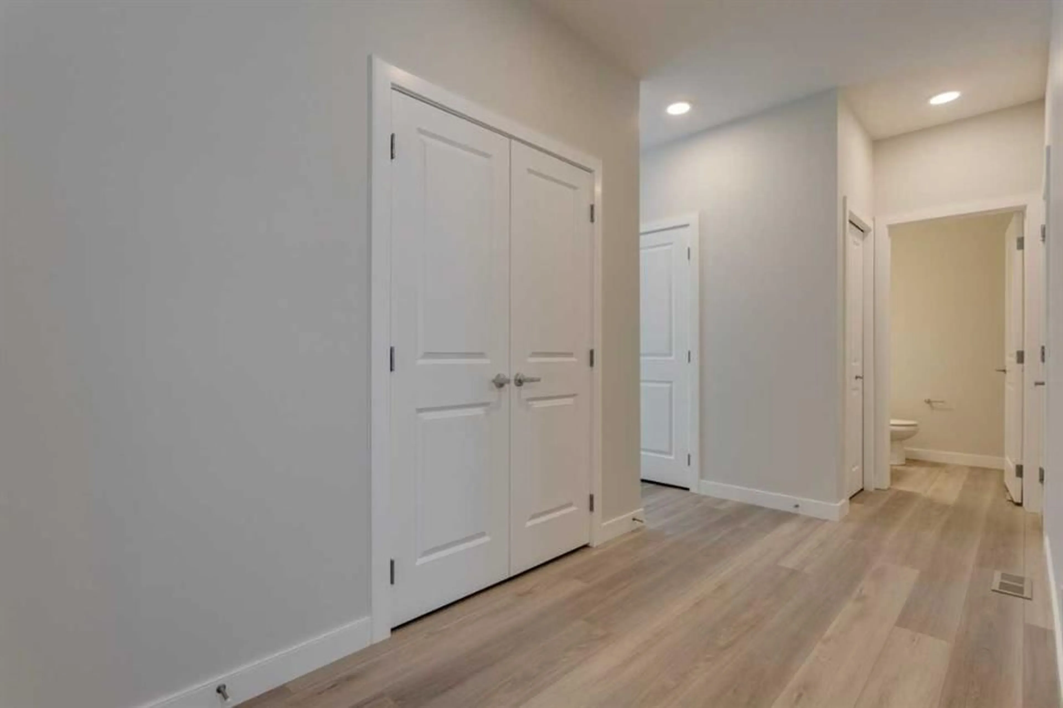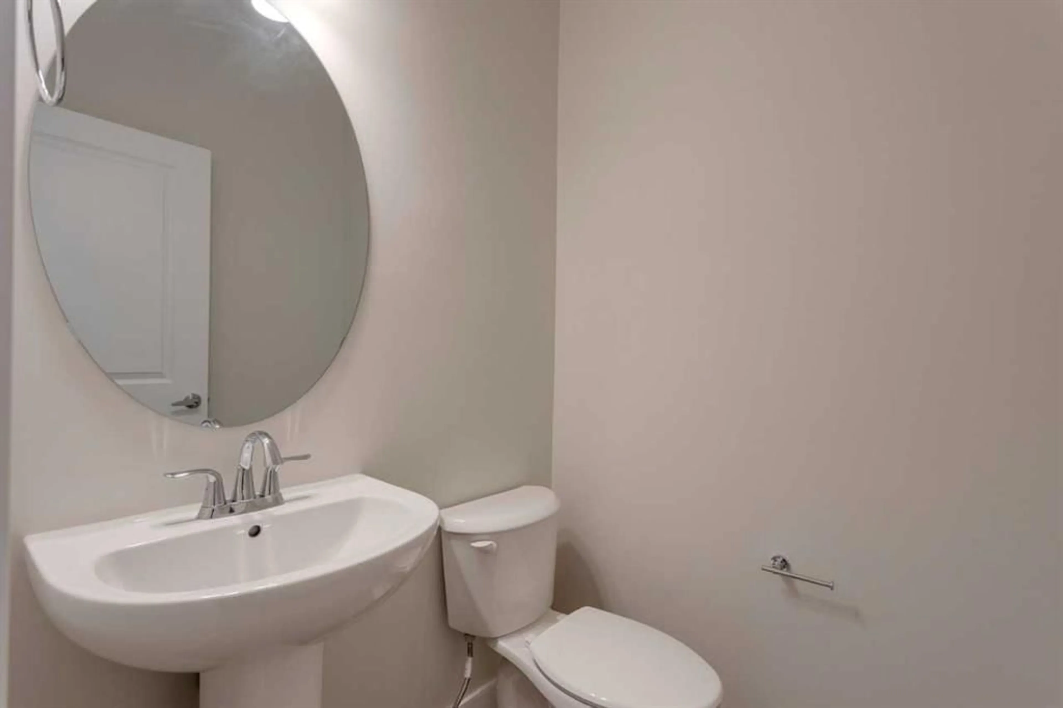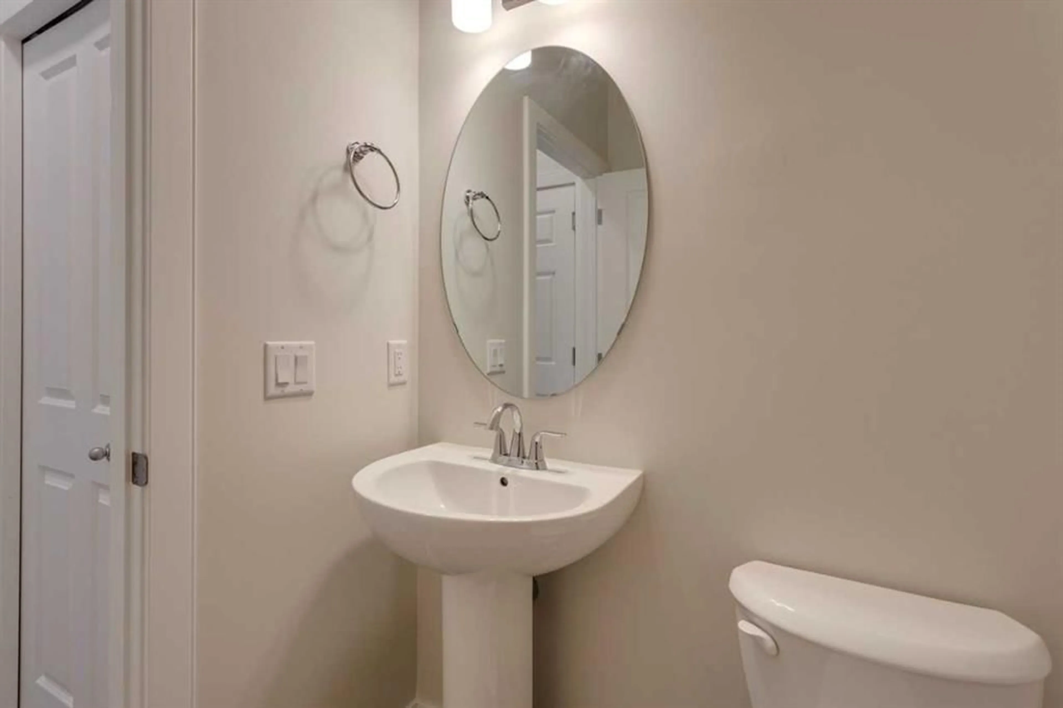304 Edith Pl, Calgary, Alberta T3R2E1
Contact us about this property
Highlights
Estimated valueThis is the price Wahi expects this property to sell for.
The calculation is powered by our Instant Home Value Estimate, which uses current market and property price trends to estimate your home’s value with a 90% accuracy rate.Not available
Price/Sqft$353/sqft
Monthly cost
Open Calculator
Description
Immediate possession available! The Alston by Shane Homes offers 1,959 sq ft of beautifully designed living space in the scenic community of Glacier Ridge. This 3-bedroom, 2.5-bath home features a bright foyer leading to a central kitchen with a large island, quartz countertops, and a walk-in corner pantry. The open layout connects the kitchen to the rear dining nook and living room, creating the perfect space for entertaining. A side entry provides flexibility for potential future development. Upstairs, a central family room separates the owner’s bedroom —complete with 3-piece ensuite and walk-in closet—from two additional bedrooms, each with their own walk-in closet. A 3-piece main bath and convenient second-floor laundry with open shelving complete the upper level. Built with Shane Homes’ signature quality and thoughtful design, this move-in-ready home offers comfort, functionality, and lasting style. Photos are representative.
Property Details
Interior
Features
Main Floor
2pc Bathroom
0`0" x 0`0"4pc Bathroom
0`0" x 0`0"Living Room
12`0" x 14`5"Dining Room
10`10" x 10`10"Exterior
Parking
Garage spaces 2
Garage type -
Other parking spaces 2
Total parking spaces 4
Property History
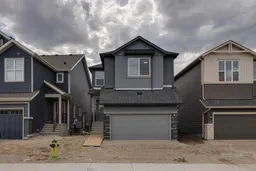 33
33