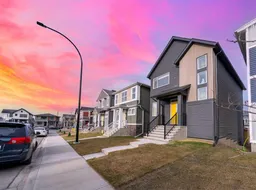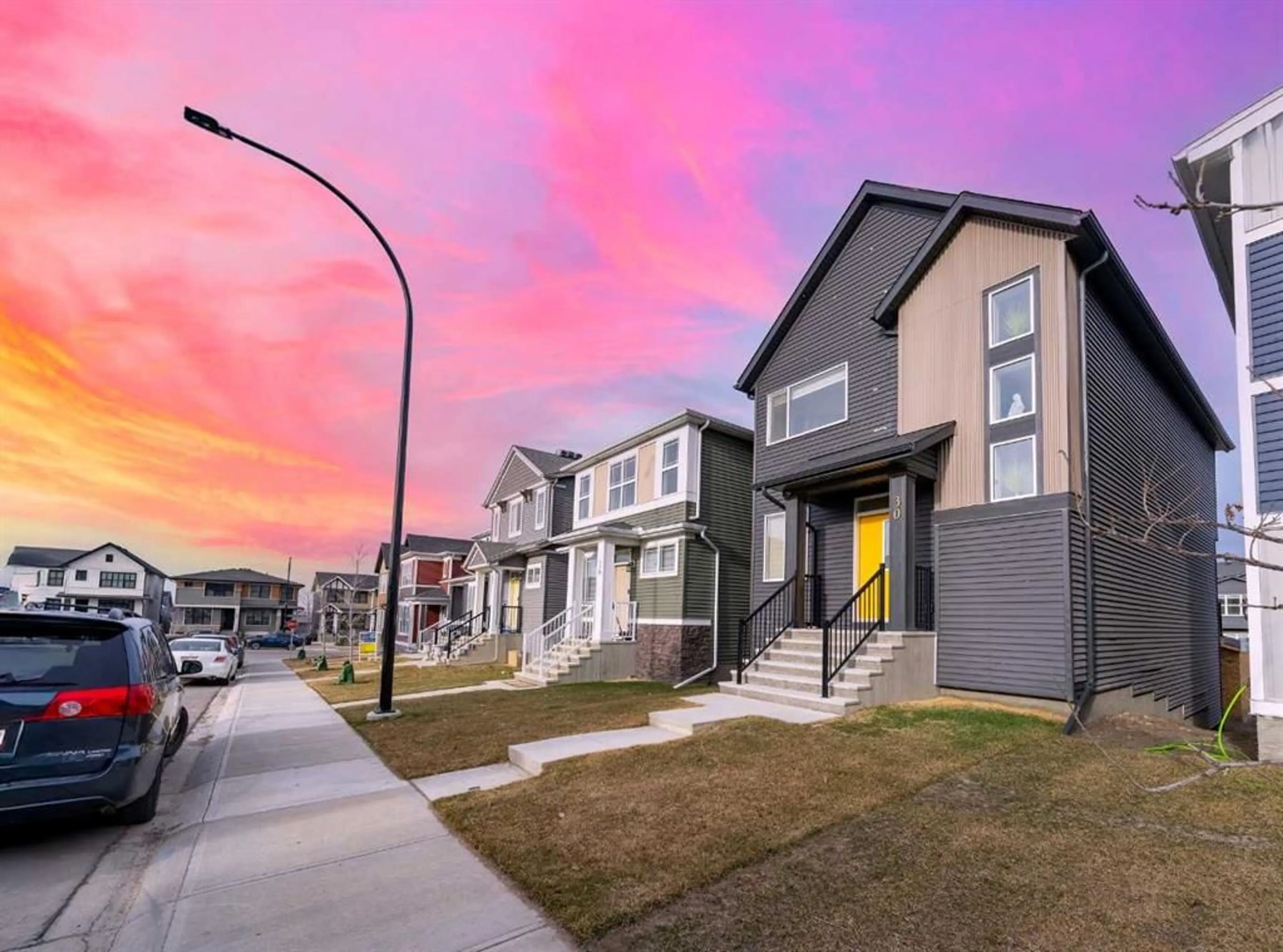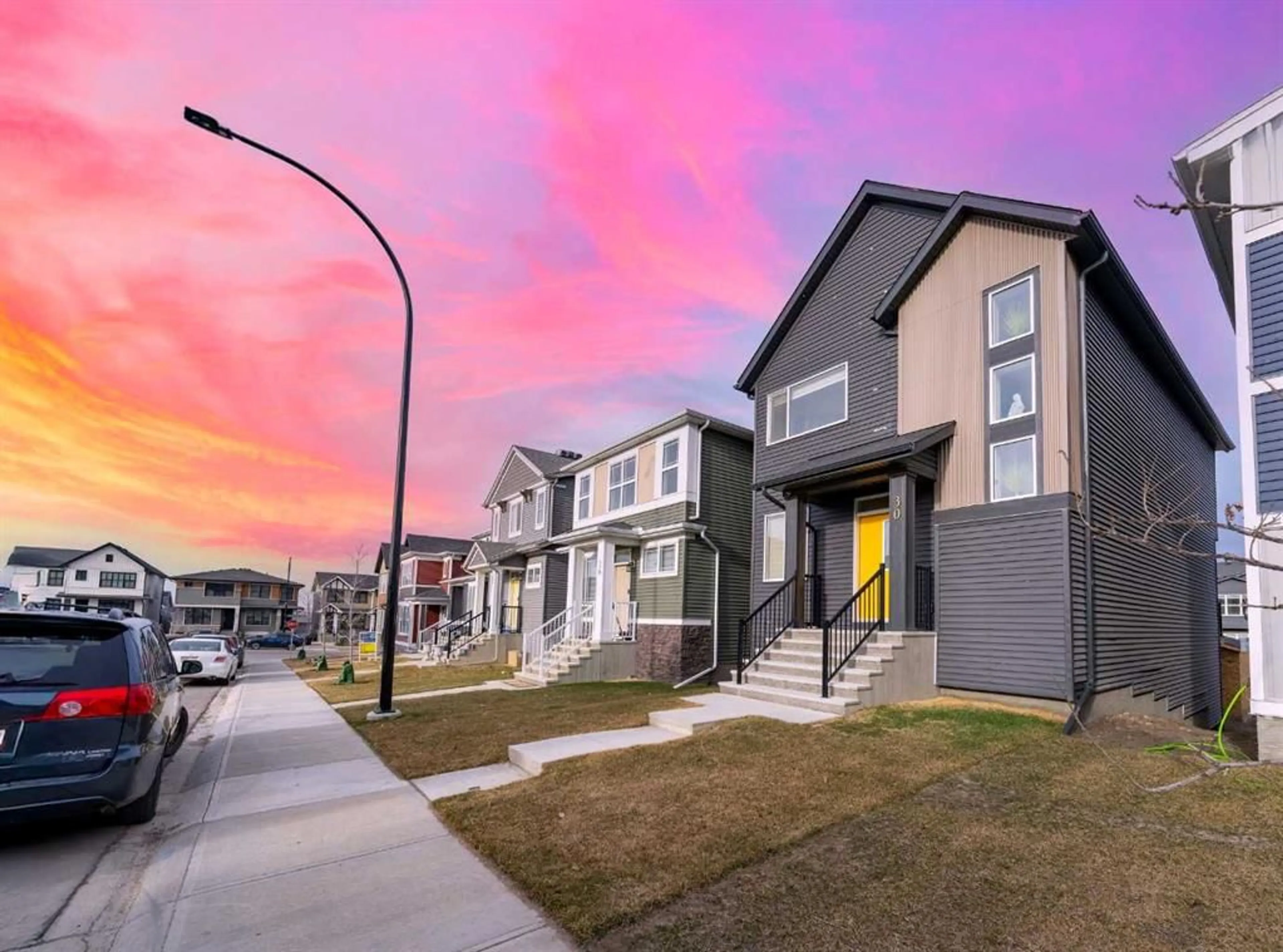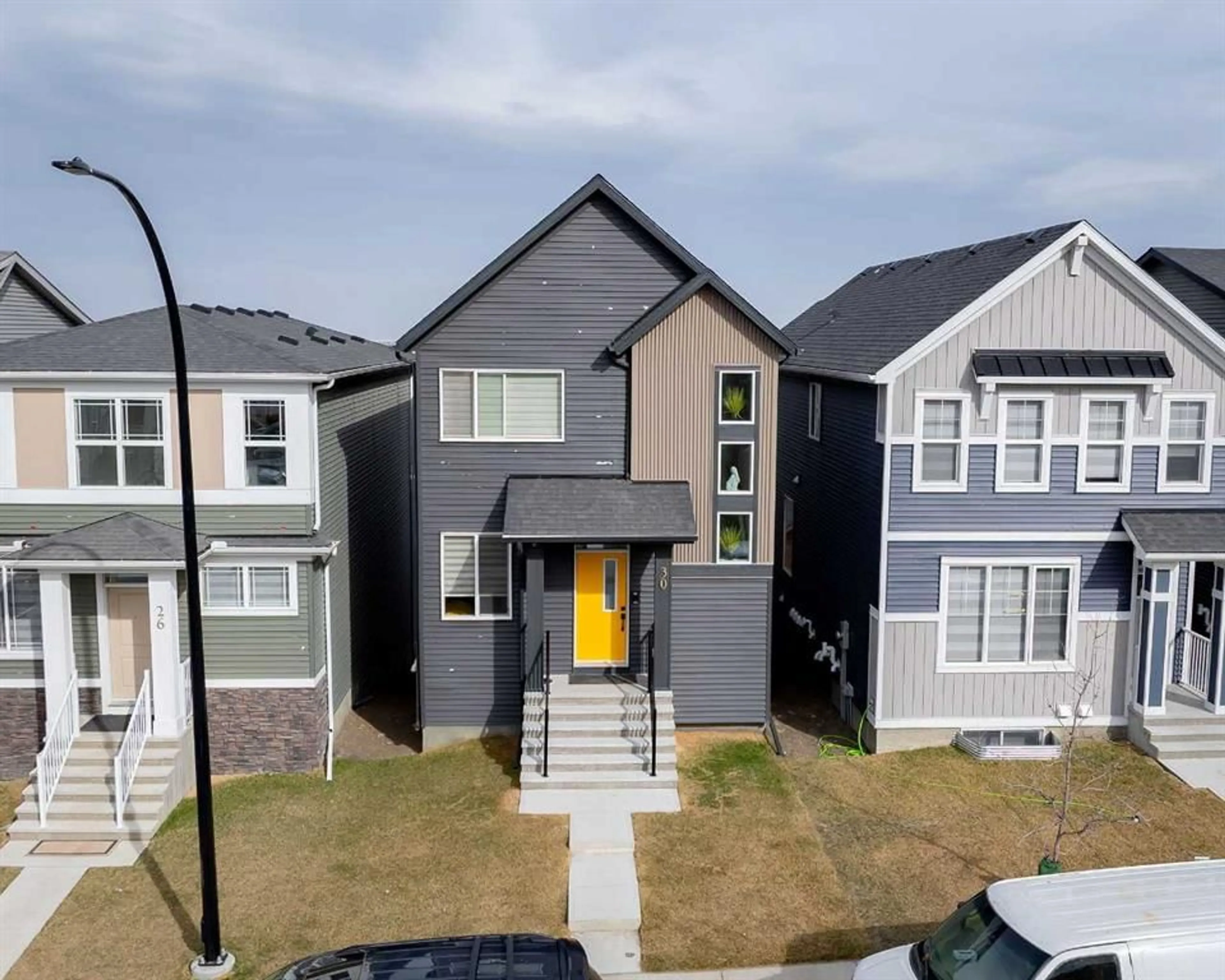30 Edith Manor, Calgary, Alberta T3R1Y7
Contact us about this property
Highlights
Estimated valueThis is the price Wahi expects this property to sell for.
The calculation is powered by our Instant Home Value Estimate, which uses current market and property price trends to estimate your home’s value with a 90% accuracy rate.Not available
Price/Sqft$392/sqft
Monthly cost
Open Calculator
Description
Welcome to this beautifully crafted, 2022-built home located in the dynamic & rapidly growing community of Glacier Ridge. From the moment you step inside, you’re greeted by timeless wainscoting details on the main floor & an abundance of natural light streaming through the west-facing front windows & east-facing backyard — perfect for enjoying morning sunrises & Calgary’s legendary sunsets. Designed with flexibility in mind, the main floor features a versatile bedroom that functions effortlessly as a home office. The open-concept layout is both stylish & functional, boasting a bright, modern kitchen with premium builder upgrades, a large walk-in pantry, upgraded tile flooring, & custom-built cabinetry in all bathrooms. Step outside to the rear deck, an ideal space to sip your morning coffee, fire up the BBQ, or entertain family & friends in the warmer months. Upstairs, you'll find a sun-filled bonus room facing west — a perfect retreat for a media room, family lounge, or play space. This level also offers three generously sized bedrooms, two full bathrooms, & a convenient upper-level laundry room featuring upgraded washer & dryer, all thoughtfully designed to accommodate growing families or visiting guests. The undeveloped walkout basement offers incredible future potential, create a custom gym, legal suite, home theater, or recreational haven tailored to your lifestyle. Finishing off this impressive package is a brand new garage, providing secure parking & valuable storage. This home presents a rare opportunity to own a contemporary, highly upgraded property in one of Calgary’s most sought-after new communities. Don’t miss your chance to call this stunning home your own!
Property Details
Interior
Features
Main Floor
2pc Bathroom
5`1" x 4`11"Bedroom
7`5" x 11`11"Dining Room
7`10" x 11`7"Kitchen
10`6" x 14`6"Exterior
Features
Parking
Garage spaces 2
Garage type -
Other parking spaces 0
Total parking spaces 2
Property History
 33
33





