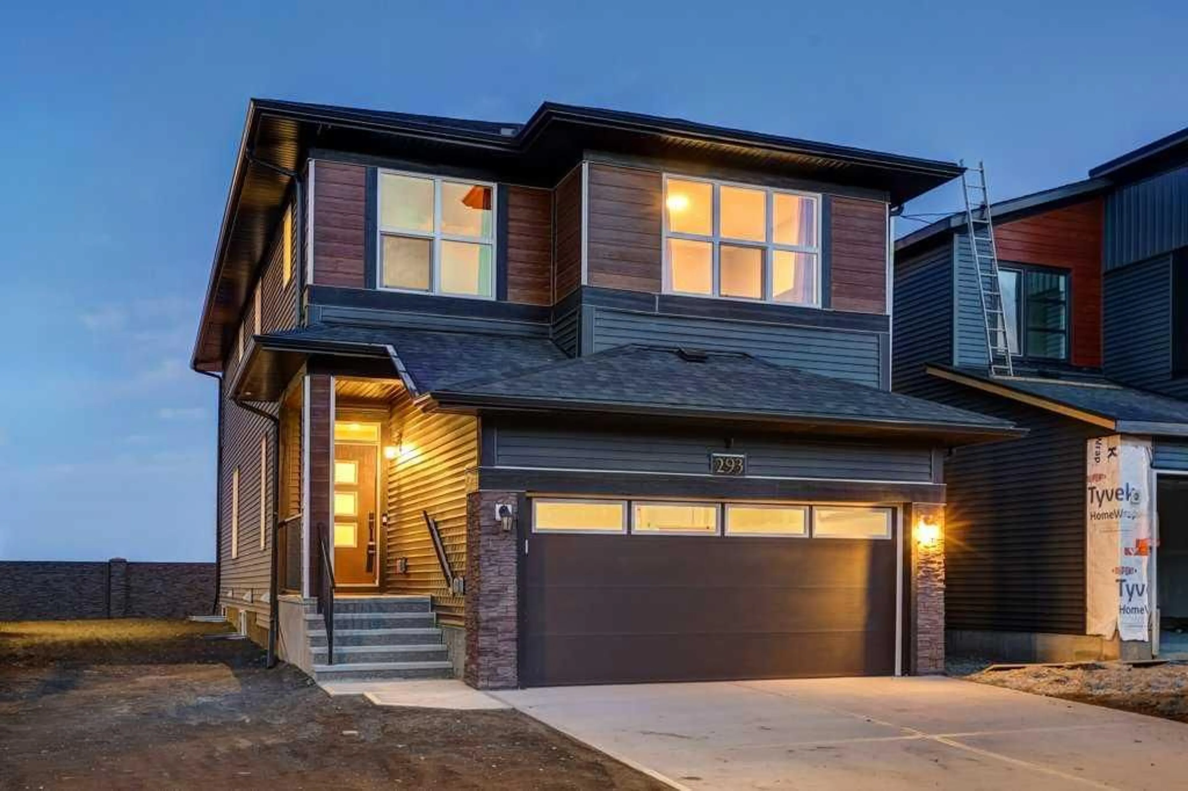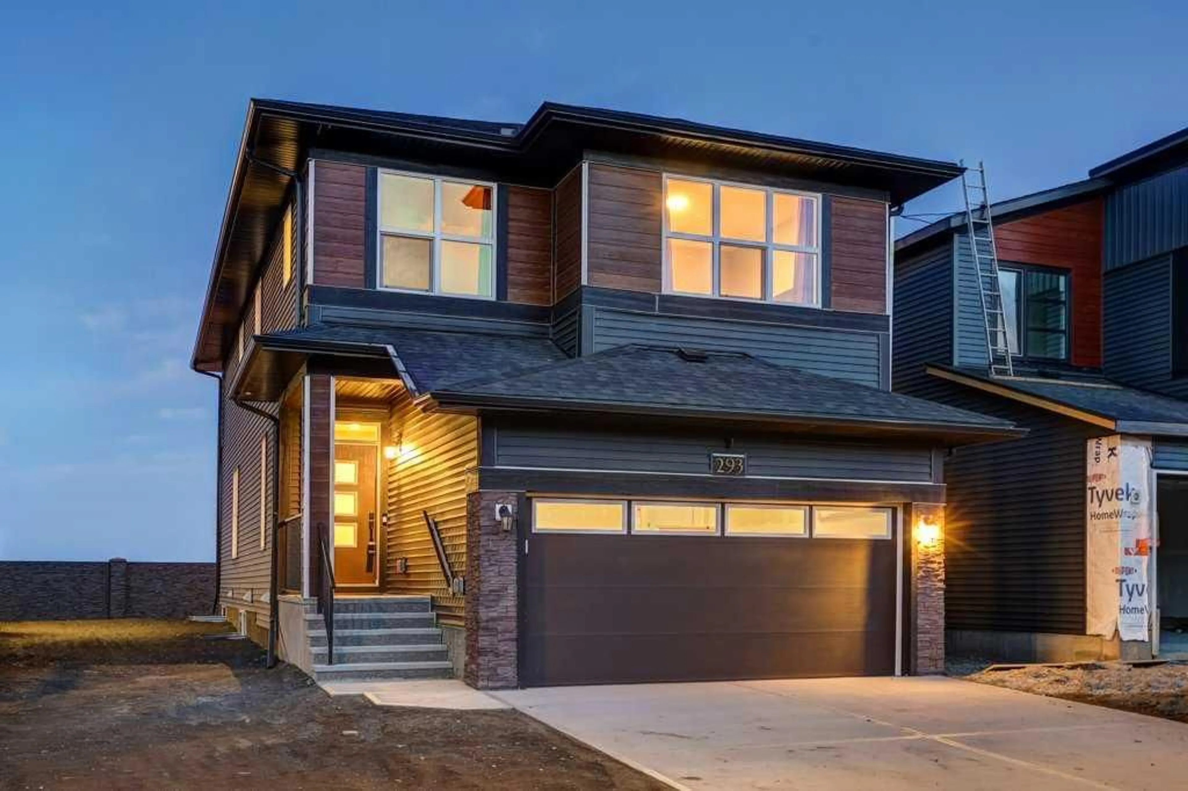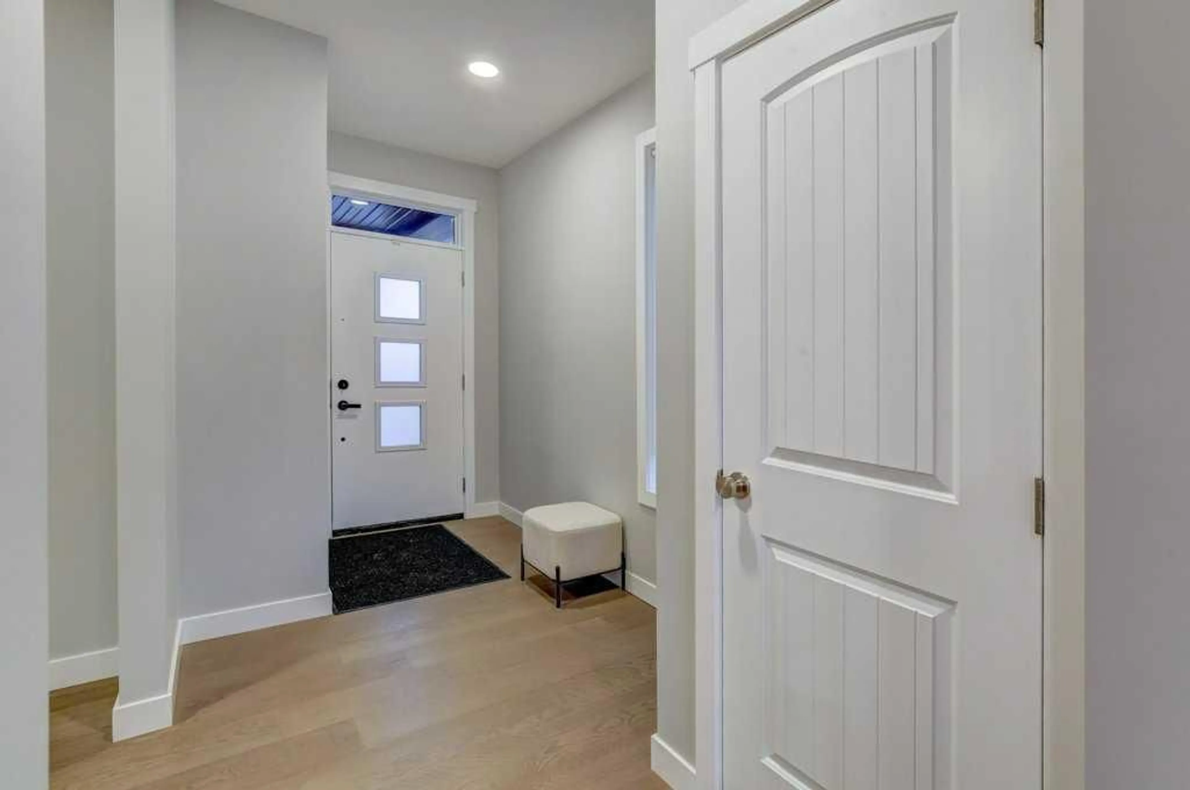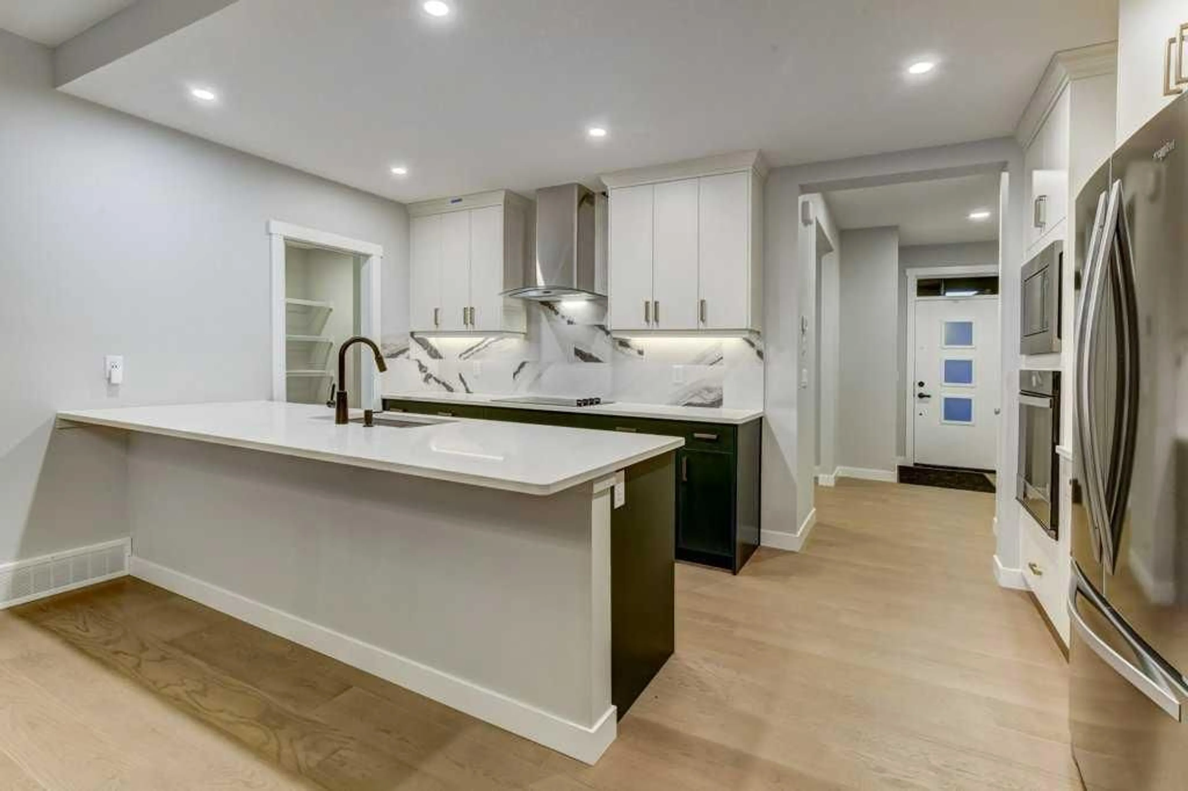293 Edith Pl, Calgary, Alberta T3R 2E1
Contact us about this property
Highlights
Estimated valueThis is the price Wahi expects this property to sell for.
The calculation is powered by our Instant Home Value Estimate, which uses current market and property price trends to estimate your home’s value with a 90% accuracy rate.Not available
Price/Sqft$422/sqft
Monthly cost
Open Calculator
Description
*** PRICE ADJUSTMENT *** Ideal for families or those who love space, this 2,191 sqft home is located in a vibrant new community in Calgary. Featuring 3 bedrooms and 2.5 bathrooms, it offers the perfect balance of comfort and functionality. The open-concept main floor showcases bright and inviting spaces with hardwood flooring, two-tone paint, and a built-in sound system, perfect for everyday living and hosting gatherings. The open-to-above living room flows seamlessly into the modern kitchen, creating a welcoming environment. The spacious master suite includes a private ensuite bathroom, while the additional bedrooms provide ample room for family, guests, or an additional home office. The attached garage offers plenty of storage for your gear and belongings. A unique feature of this home is the basement entry door, providing direct access to the stairs leading to the basement, which is perfect for potential future development. The backyard layout has been upgraded to allow for a larger deck area, creating even more space for outdoor relaxation. Plus, with a warranty valid until September 2025, you can move in with peace of mind. Don’t miss the chance to make this fantastic property your own!
Property Details
Interior
Features
Main Floor
Mud Room
18`7" x 48`8"Dining Room
55`0" x 35`3"2pc Bathroom
18`4" x 15`7"Foyer
20`9" x 42`1"Exterior
Parking
Garage spaces 2
Garage type -
Other parking spaces 2
Total parking spaces 4
Property History
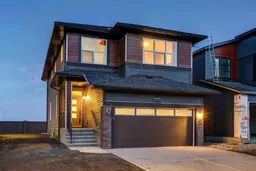 27
27
