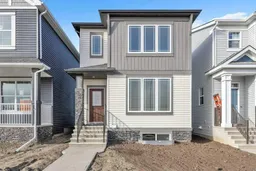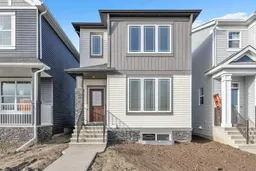Welcome to this Stunning BRAND New Home with 2 BEDROOM ILLEGAL SUITE! This brand-new house is thoughtfully designed with modern features and ample space. Key highlights include 2 furnaces, a separate basement entrance, 9-ft ceilings, and multiple living areas on both the main and upper floors. At the Main Floor as you enter, you're welcomed by a spacious living area with large windows that flood the room with natural light. The central kitchen boasts a chimney-style hood fan, a gas stove, and a generous kitchen island, perfect for gatherings. The family room flows seamlessly into the dining area, creating a comfortable and open layout. Venturing Upper Floor, you’ll find three well-sized bedrooms, a bonus area, two full bathrooms, and a convenient laundry area. The primary bedroom is a true retreat, featuring a large walk-in closet and a private 4-piece ensuite. The additional two bedrooms share another full 4-piece bathroom. Basement comes with a separate entrance, 2 Furnaces, 2 Bedroom ILLEGAL SUITE, a living area, a 4pc bathroom and kitchen. Don’t miss out on this incredible opportunity—this home won’t be on the market for long!
Inclusions: Dishwasher,Gas Stove,Microwave,Range Hood,Refrigerator
 43
43




