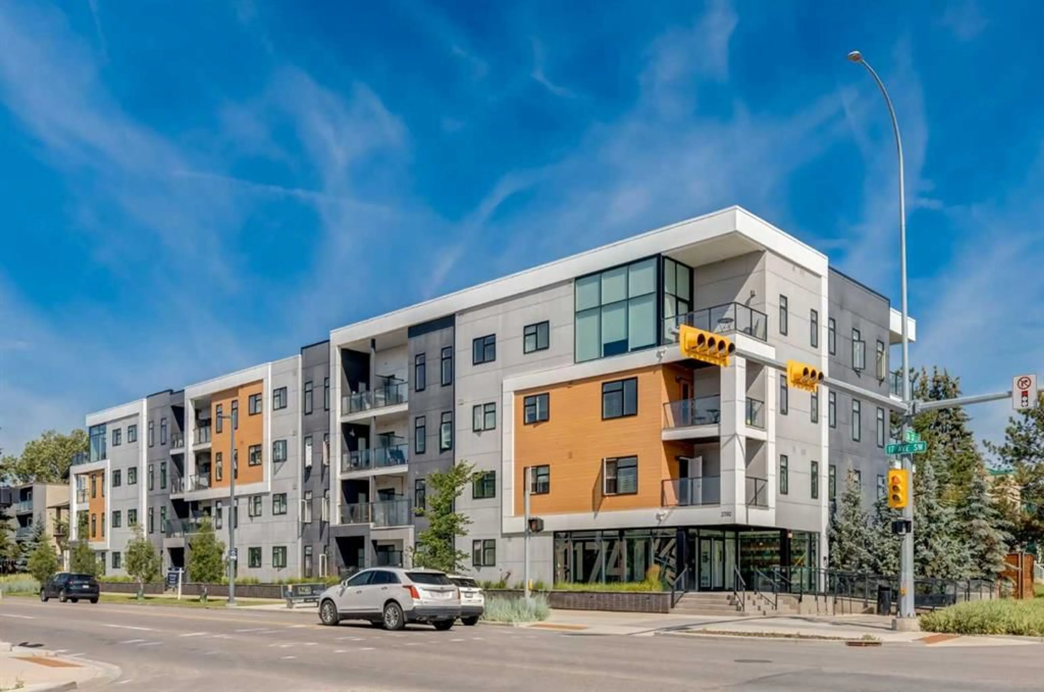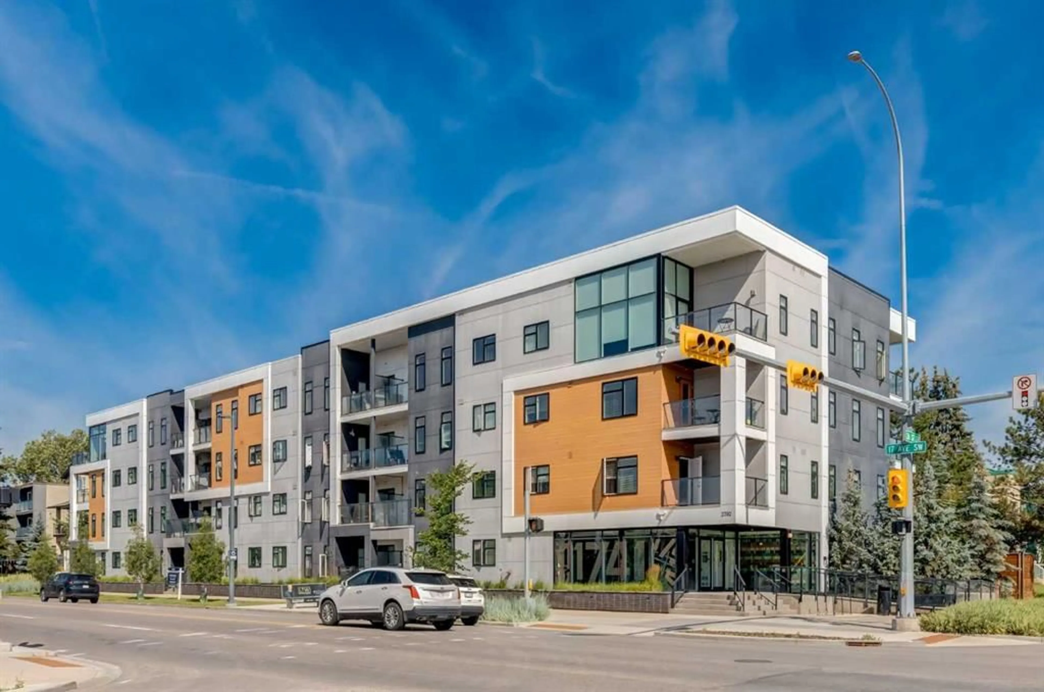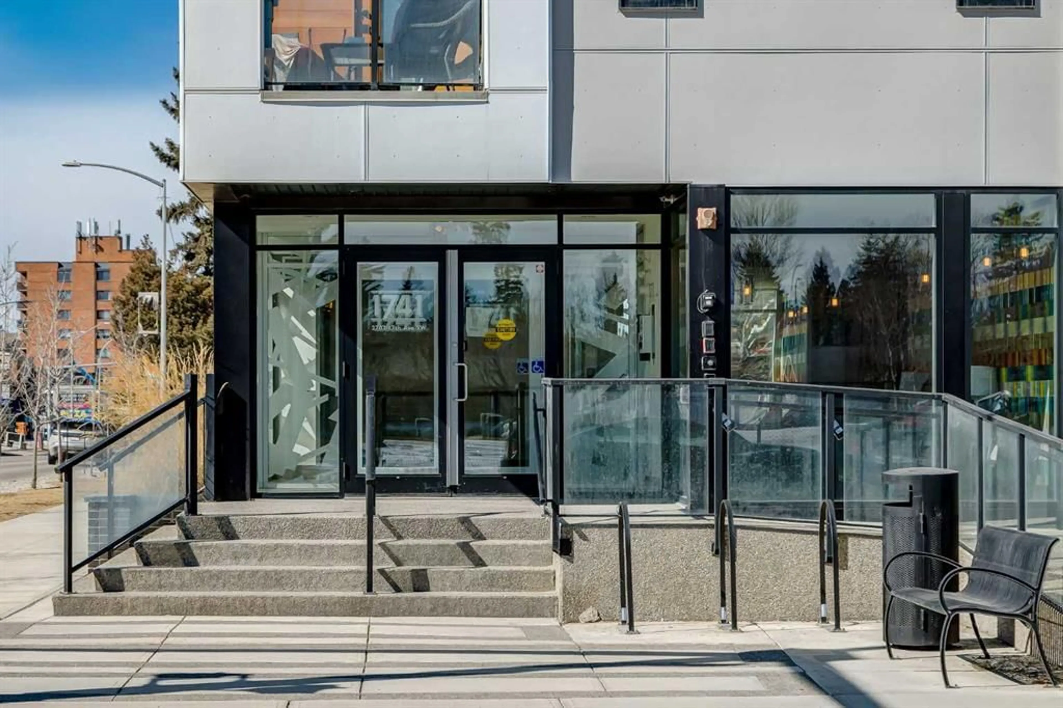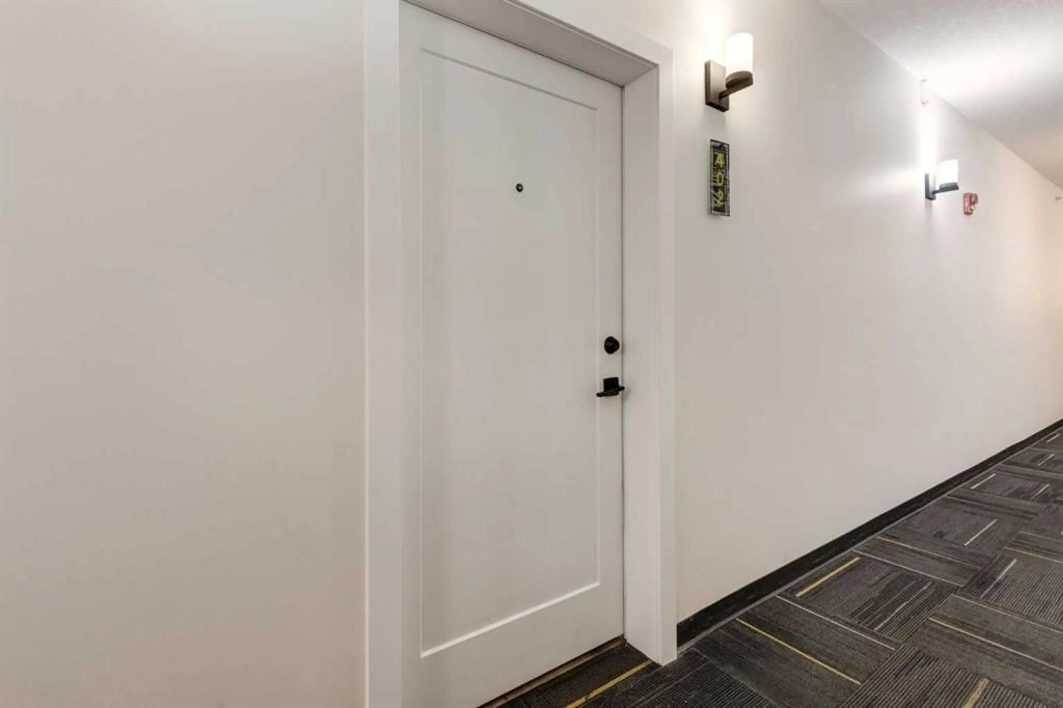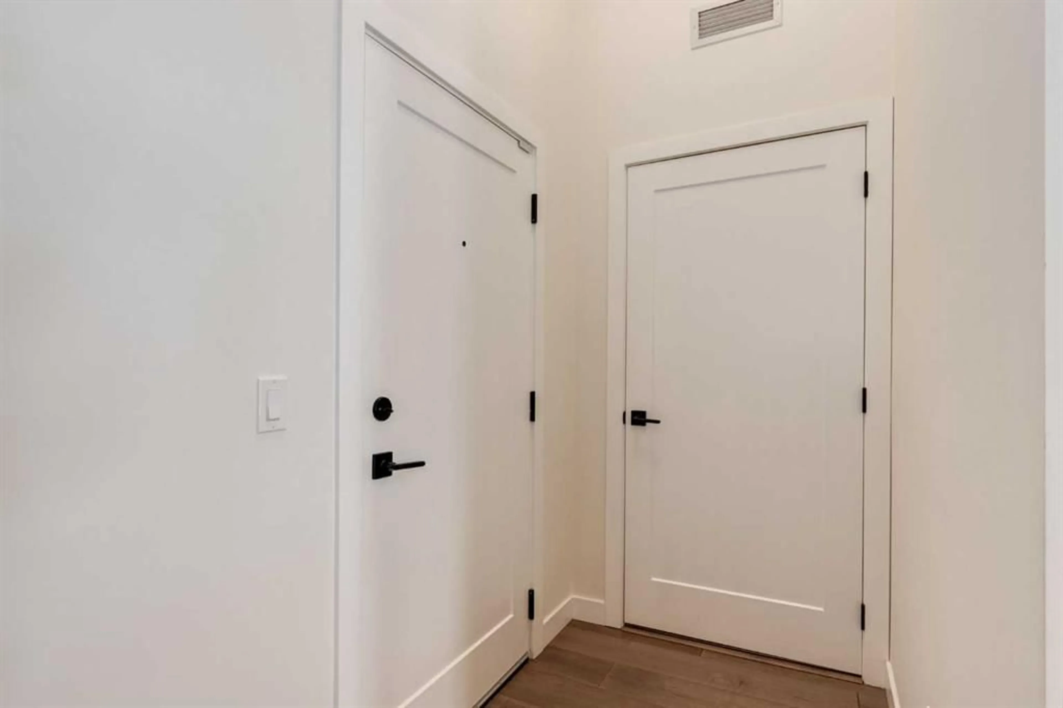2702 17 Ave #402, Calgary, Alberta T3E 8A5
Contact us about this property
Highlights
Estimated valueThis is the price Wahi expects this property to sell for.
The calculation is powered by our Instant Home Value Estimate, which uses current market and property price trends to estimate your home’s value with a 90% accuracy rate.Not available
Price/Sqft$570/sqft
Monthly cost
Open Calculator
Description
Welcome to 1741 by Truman; a beautifully designed, top floor condo that perfectly blends modern style with everyday functionality. This air conditioned two bed, two bath unit boasts 12ft ceilings, a bright south facing exposure, and high-end finishes throughout. Step inside to discover an open concept layout with wide plank engineered hardwood floors and a thoughtfully designed living space that separates the bedrooms for added privacy. The stunning kitchen is a chef’s dream, featuring a large quartz island, modern cabinetry, stainless steel appliances, including a gas cooktop, convection oven and built-in microwave. The spacious primary bedroom includes a walk-in closet and a luxurious ensuite bathroom with a tiled, glass-enclosed shower. The second bedroom also features a large closet and is located directly across from the second full bath with a tiled tub/shower combo. Additional highlights include a built-in desk nook; ideal for working from home, in suite laundry, a gas BBQ hookup, and a heated titled underground parking stall. You'll also enjoy a separate storage locker conveniently located on the same floor, secure bike storage and visitor parking located underground. All this in an unbeatable location; just two blocks from Shaganappi Point train station, minutes to 17th Ave's shops and restaurants, and within walking distance to Shaganappi Golf Course, Westbrook Mall, Nicholls Family Library, and a variety of parks, rec centers, and off-leash areas. This well-appointed unit truly has it all; modern design, upscale features, and a prime location. Book your private showing today!
Property Details
Interior
Features
Main Floor
Bedroom - Primary
10`1" x 9`4"Walk-In Closet
5`5" x 4`4"3pc Bathroom
7`6" x 4`11"Kitchen
8`9" x 7`4"Exterior
Features
Parking
Garage spaces -
Garage type -
Total parking spaces 1
Condo Details
Amenities
Bicycle Storage, Elevator(s), Visitor Parking
Inclusions
Property History
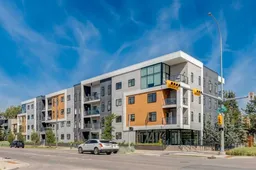 39
39
