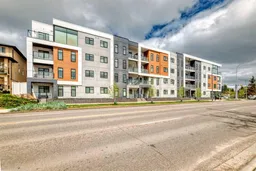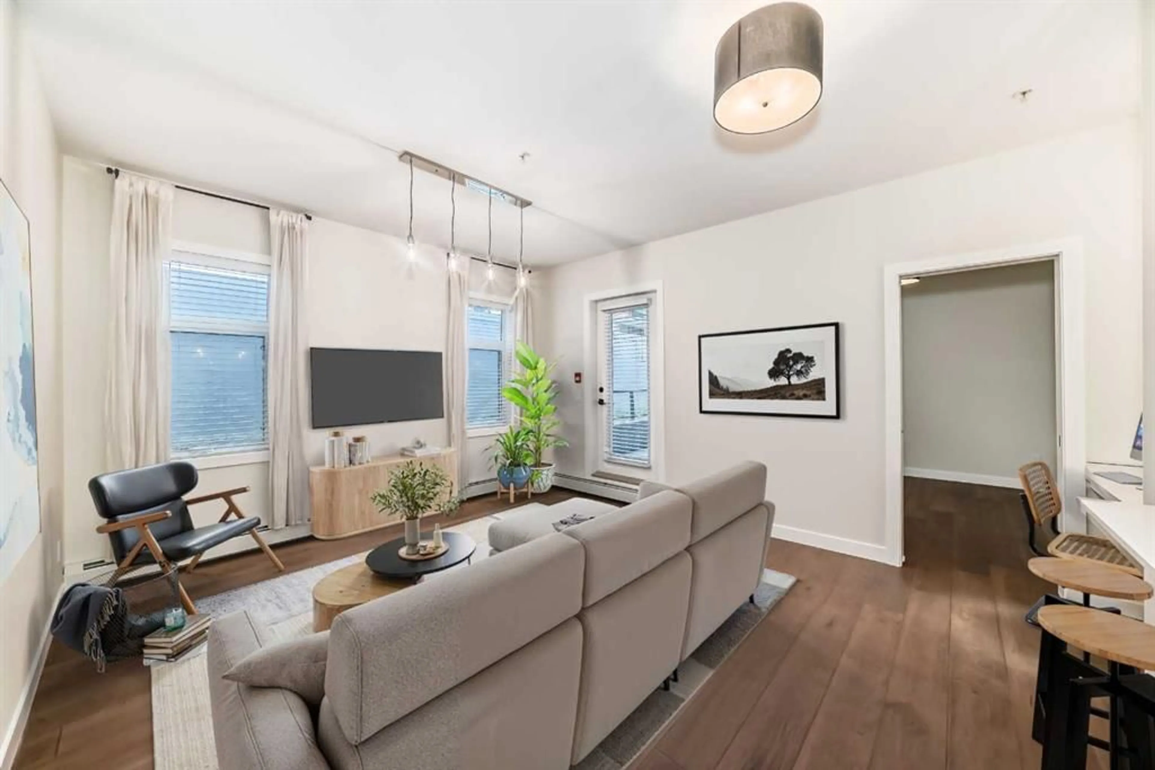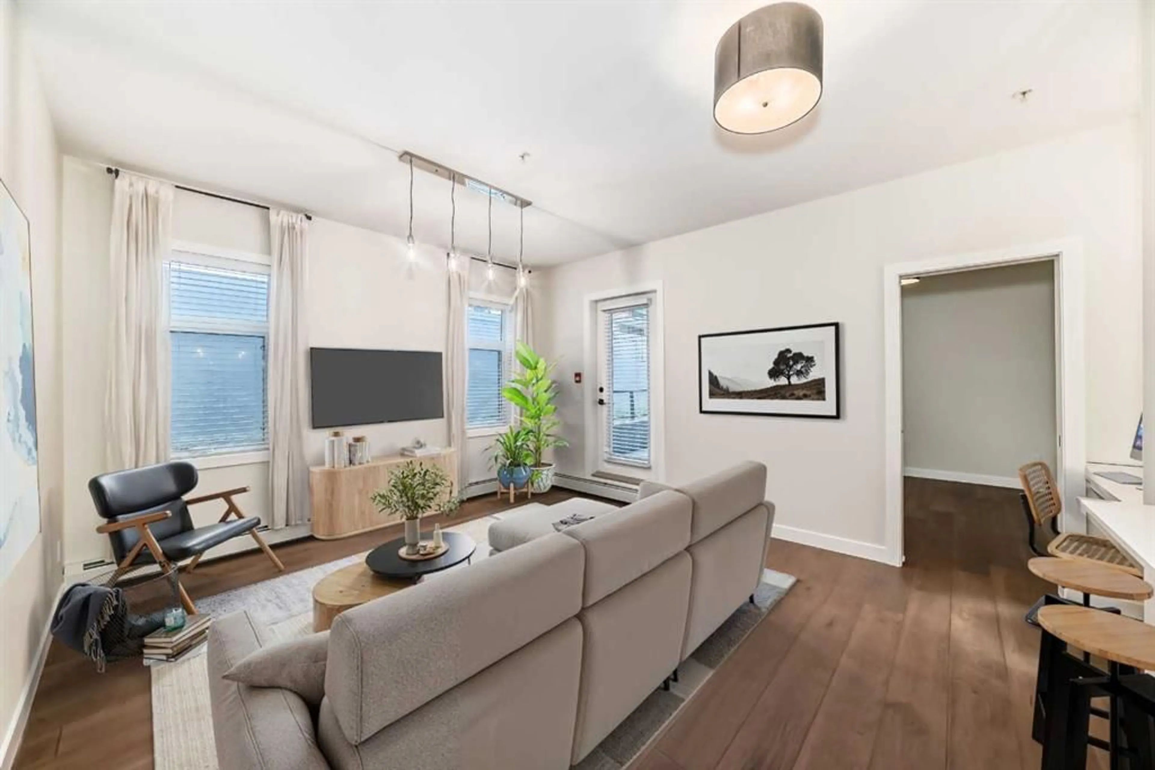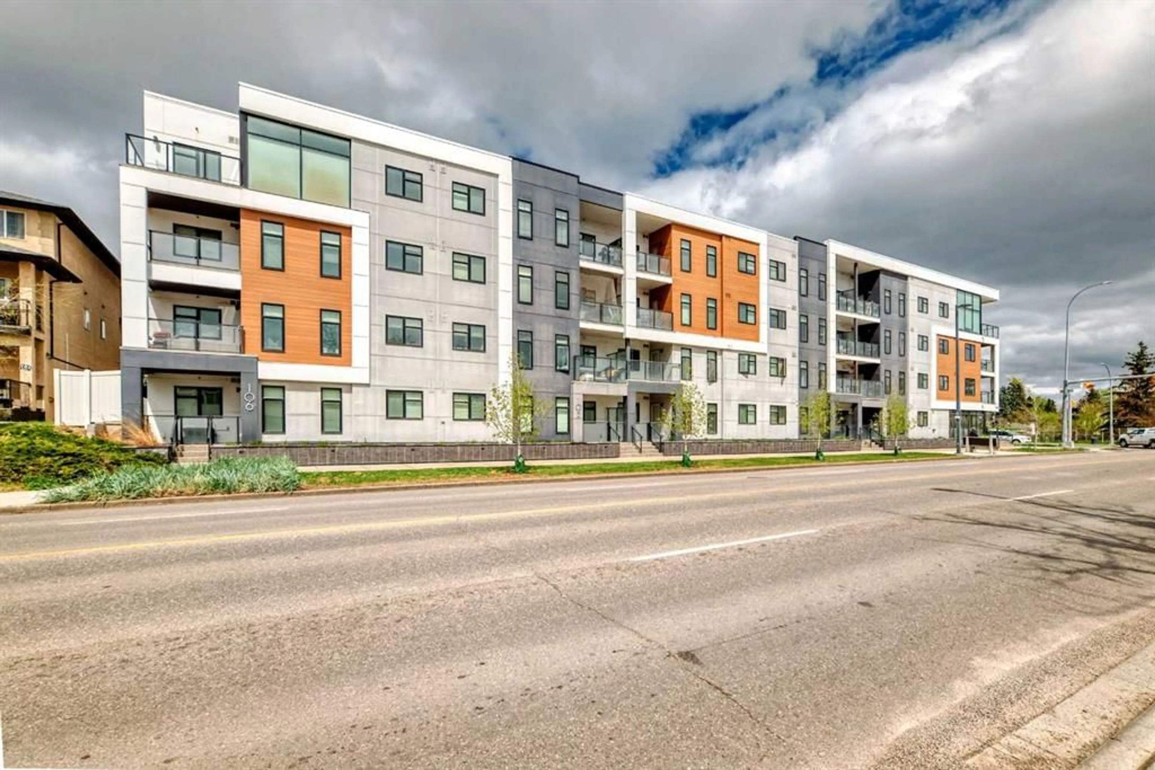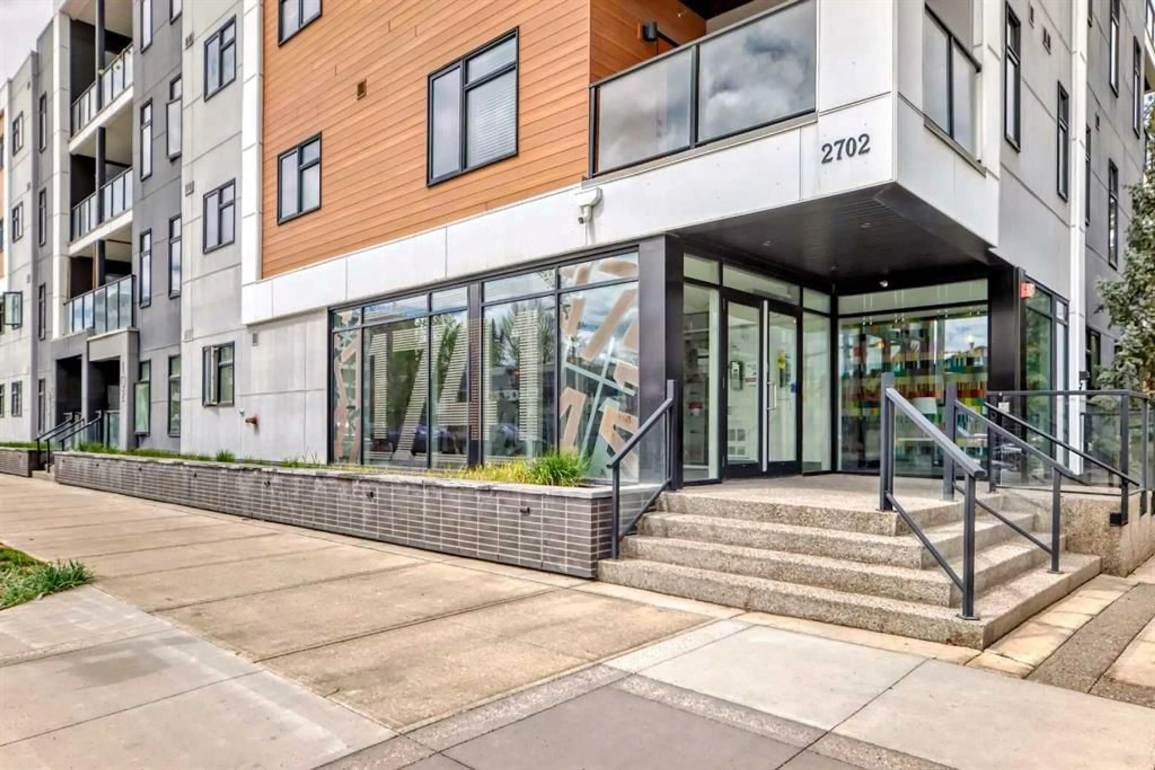2702 17 Ave #113, Calgary, Alberta T3C 1K7
Contact us about this property
Highlights
Estimated valueThis is the price Wahi expects this property to sell for.
The calculation is powered by our Instant Home Value Estimate, which uses current market and property price trends to estimate your home’s value with a 90% accuracy rate.Not available
Price/Sqft$463/sqft
Monthly cost
Open Calculator
Description
**OPEN HOUSE 12PM-2PM SATURDAY OCT 18 & SUNDAY OCT 19** Stylish Ground-Level 2 Bed / 2 Bath Apartment by Truman Homes! Welcome to this beautifully finished 745 sq. ft. ground-level unit in the heart of Shaganappi, offering unmatched accessibility and modern living. This apartment boasts a smart layout and fresh paint throughout, making it move-in ready. Step inside to discover elegant, stylish finishes. The kitchen is well-appointed is a seamless blend of modern sleek white cabinetry and classic wood aesthetic of the coffered ceiling. It features built-in oven and microwave, convenient dishwasher, refrigerator with an ice-maker & waterline, and a rare gas cooktop, —perfect for cooking enthusiasts. A bright, open-concept living space ideal for entertaining or relaxing. The two well-appointed bedrooms are on opposite sides of the layout, offering great separation for privacy, each with their own full bathrooms and spacious walk-in closets. Enjoy the convenience of ground-floor living with easy access for pets, strollers, or grocery hauls. Keep your vehicle and bulky belongings safe in the secured underground parkade with your own titled parking stall and storage locker. Location is everything, and this unit delivers: walking distance to Shaganappi Pointe LRT station and just minutes from 17th Ave SW, 26th Street, 14th Street, and Crowchild Trail, making your commute or weekend outings a breeze. Whether you’re a first-time buyer, downsizer, or investor, this is an incredible opportunity to own in a highly sought-after inner-city neighbourhood. Check out the 3D tour or call your agent to book a showing to see for yourself
Property Details
Interior
Features
Main Floor
Entrance
5`2" x 4`2"Kitchen
10`2" x 8`8"Living Room
12`10" x 9`0"Dining Room
12`10" x 9`0"Exterior
Features
Parking
Garage spaces -
Garage type -
Total parking spaces 1
Condo Details
Amenities
Elevator(s), Parking, Storage, Trash, Visitor Parking
Inclusions
Property History
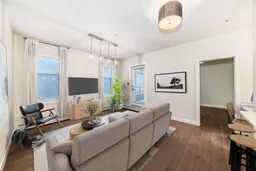 40
40