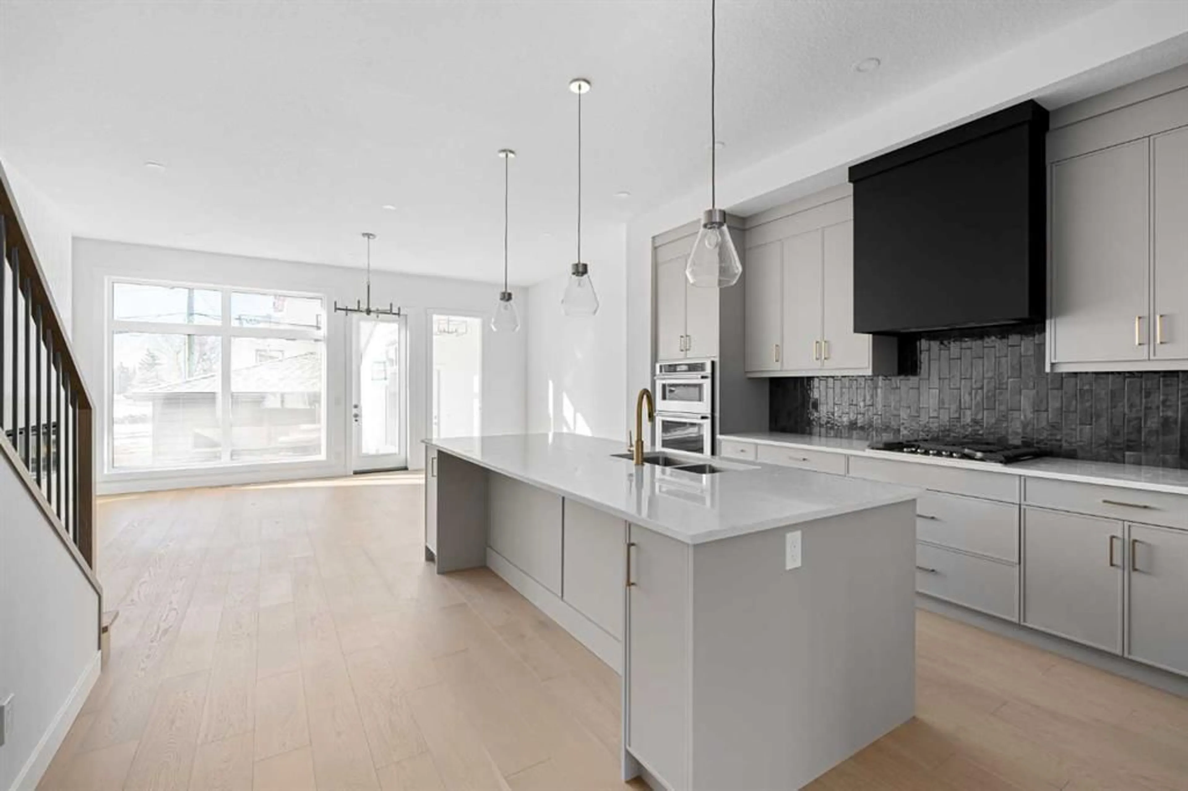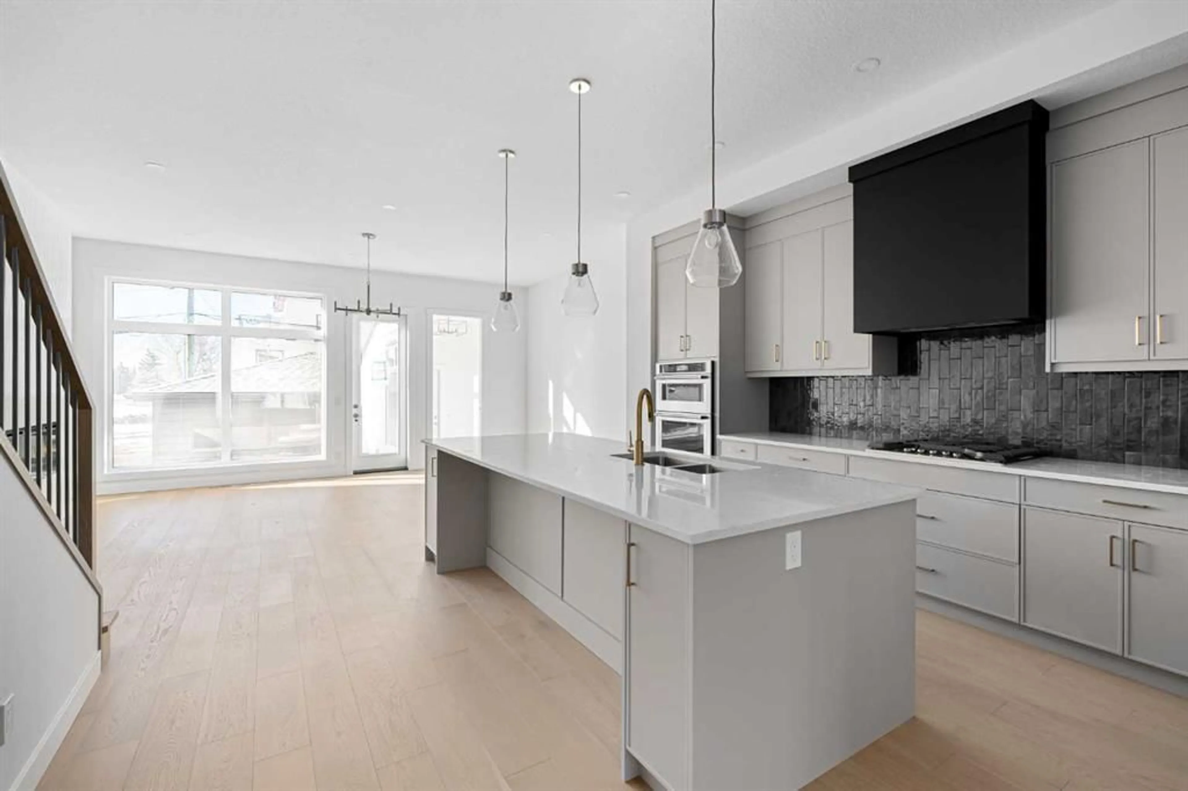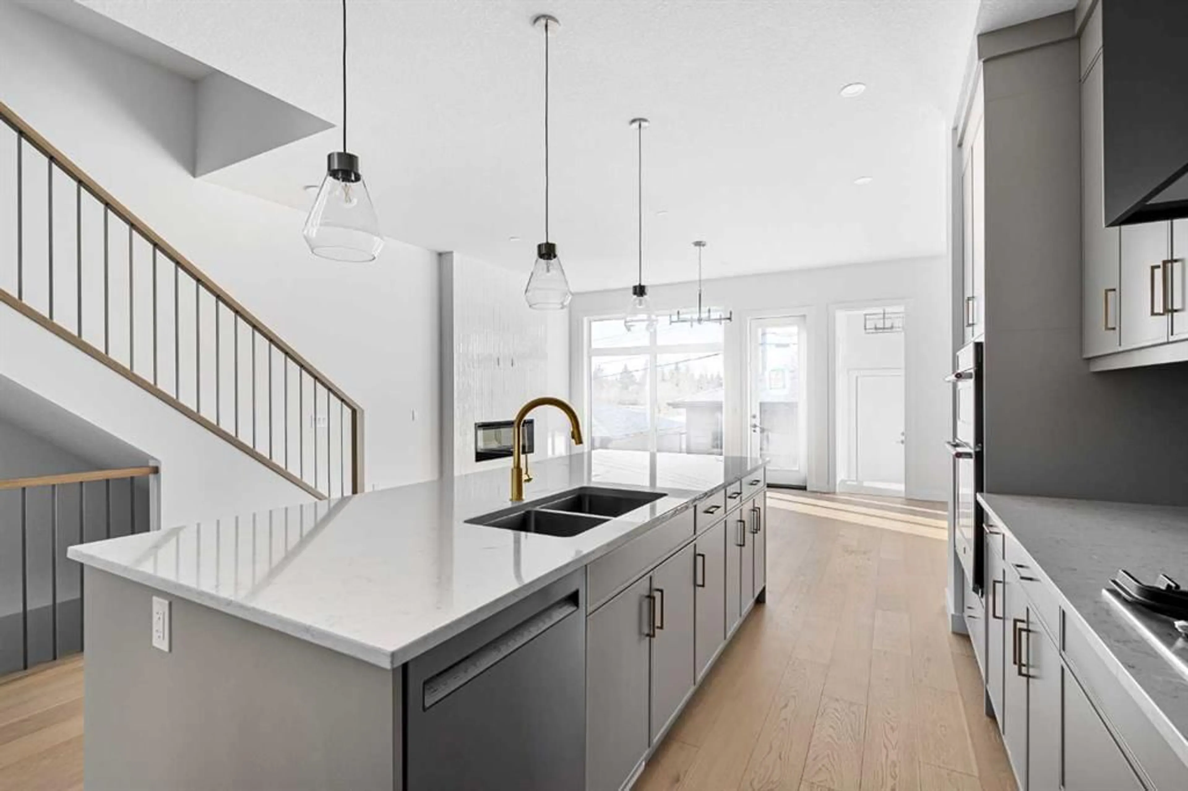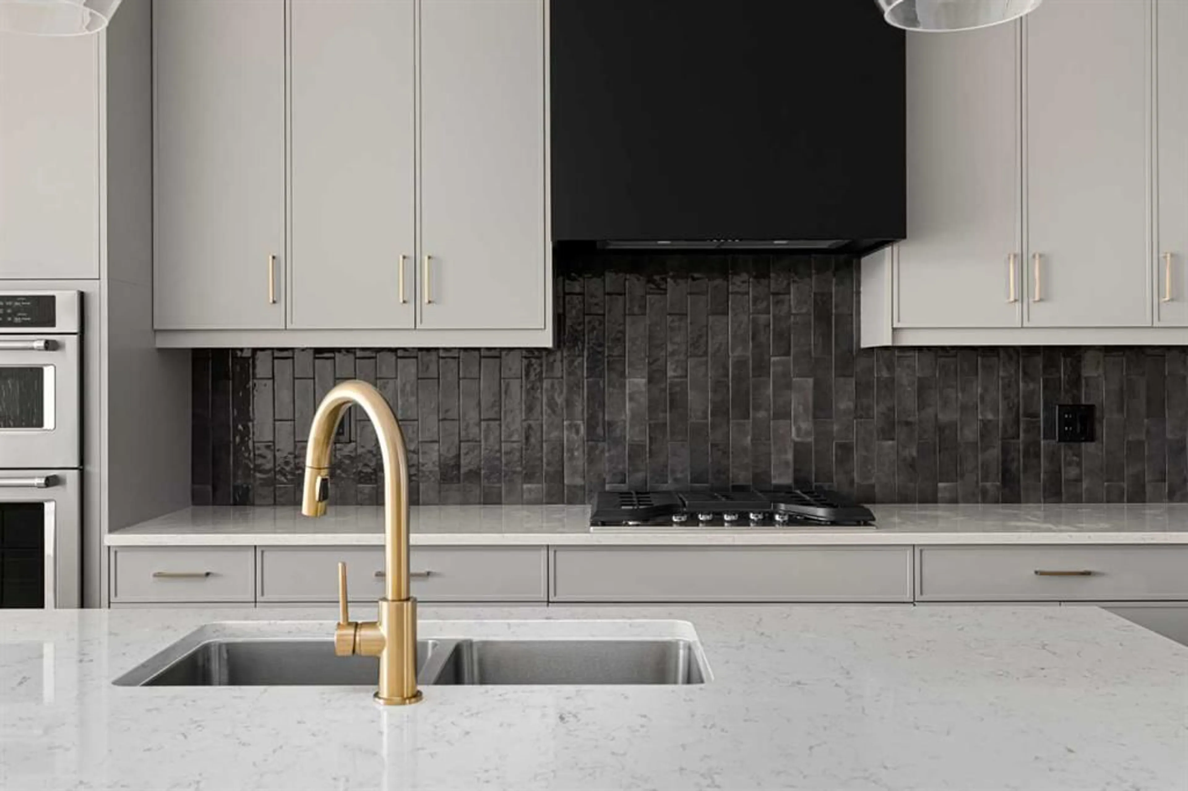27 Sovereign Hts, Calgary, Alberta T3C 3Y3
Contact us about this property
Highlights
Estimated valueThis is the price Wahi expects this property to sell for.
The calculation is powered by our Instant Home Value Estimate, which uses current market and property price trends to estimate your home’s value with a 90% accuracy rate.Not available
Price/Sqft$480/sqft
Monthly cost
Open Calculator
Description
The stunning Executive Infills by Brookfield Residential offer unparalleled functionality and design and are situated on one of Calgary's most coveted pieces of land - Crown Park. With over 2,400 square feet of living space + a fully developed basement, this home is perfect for professionals or a growing family. The beautifully designed main level features wide-plank hardwood flooring, 10 ft ceilings, and a bright and spacious open concept design that isn't reminiscent of your typical infill. The central kitchen is complete with warm timeless cabinets with an accent island, stone countertops, a built-in gas cooktop, built-in oven and microwave and a seamlessly integrated hood fan. The kitchen overlooks the expansive main level living area with a wall of west-facing windows that overlook the outdoor living space and allow natural light to pour through the space all day long. The dining room is located at the front of the home, just steps from the kitchen, with added privacy for a more formal space to host in. The main level has direct access to the oversized double attached garage via a sprawling mud room. A 2 pc bathroom and double closets off of the large entryway complete the main level. Hardwood flooring and iron spindle railings lead to the second level where the three bedrooms are located. The expansive primary suite is at the back of the home and complete with a walk-in closet and 5pc ensuite with pedestal soaker tub, tiled shower with 10mm glass surround and bench, dual sinks, and a private water closet. The secondary bedrooms are at the opposite end of the home, separated by the main bathroom and laundry room that is complete with additional storage and a laundry sink. The top level of the property is an entertainer's dream with 9' ceilings and a flex space that is complete with a wet bar and 2 pc bathroom - offering endless options but ideal for entertaining with its direct access to your sprawling rooftop patio with views to the south, west and north. The fully developed basement provides more entertaining space and its separation from the third level flex space provides added privacy for hosting large groups with multiple areas to entertain in. The basement includes a large rec room, a fourth bedroom, full bathroom and storage room. Purchasing with a builder that has been in business for over half a century provides more than just peace of mind - it provides you with an incredible warranty and an intentionally designed space that will hold its value for years to come. This is the opportunity to get the beautiful new home you desire while allowing you to have something unique and purchase with confidence.
Property Details
Interior
Features
Main Floor
Kitchen
14`10" x 15`5"Dining Room
16`0" x 11`0"Great Room
19`0" x 15`0"2pc Bathroom
Exterior
Features
Parking
Garage spaces 2
Garage type -
Other parking spaces 0
Total parking spaces 2
Property History
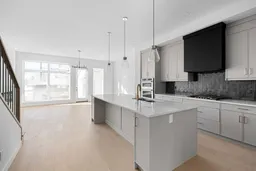 50
50
