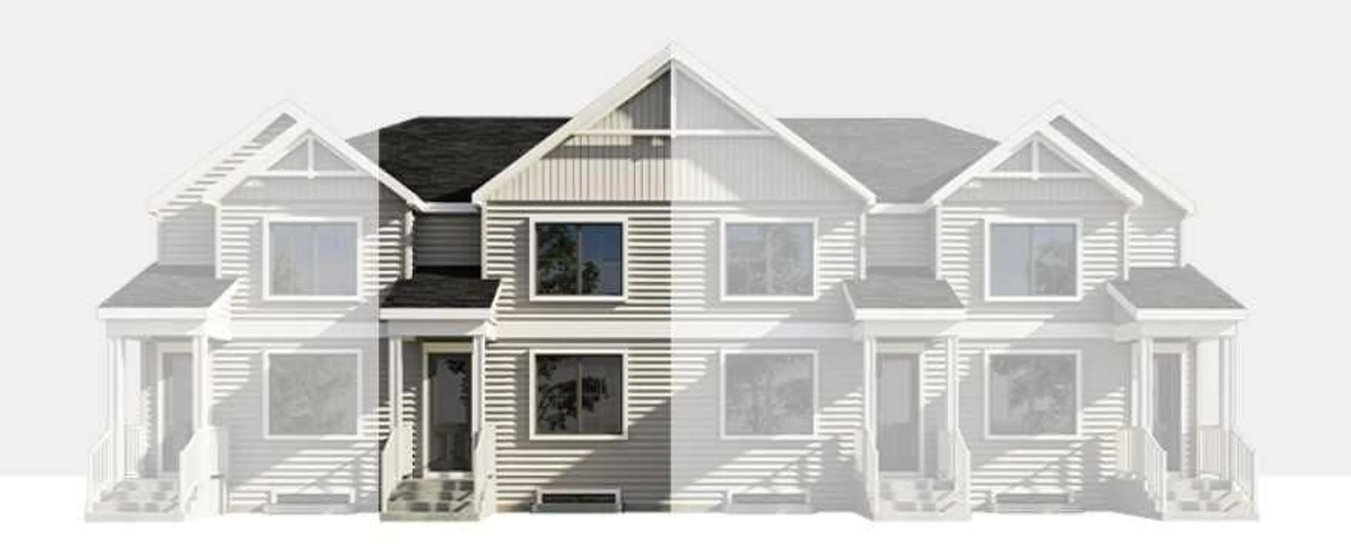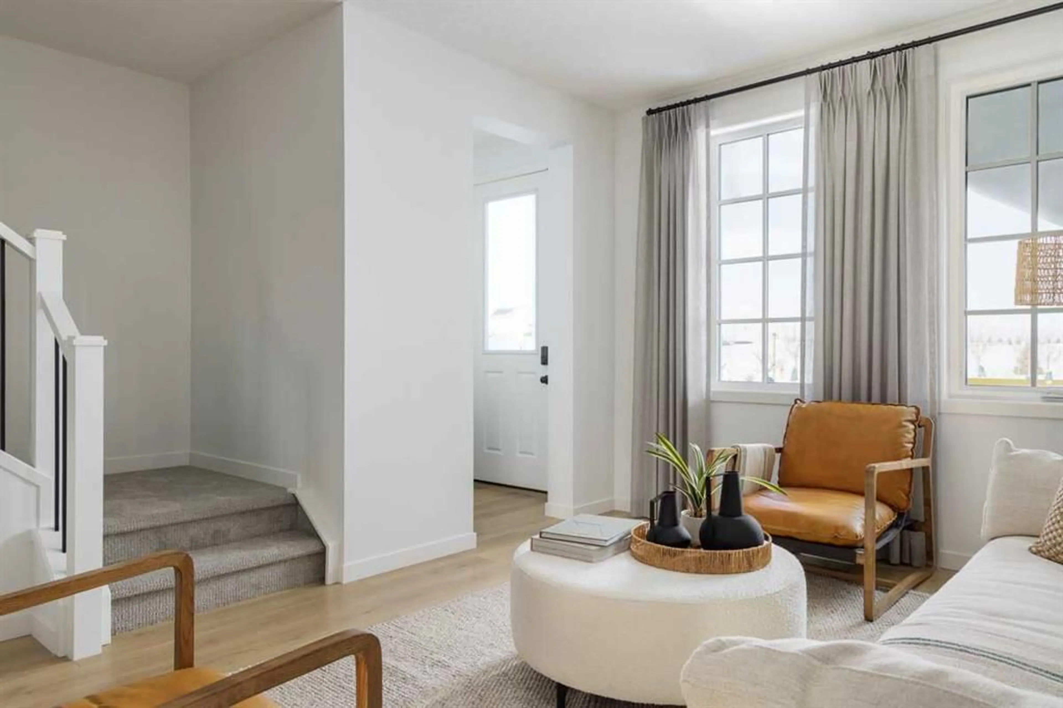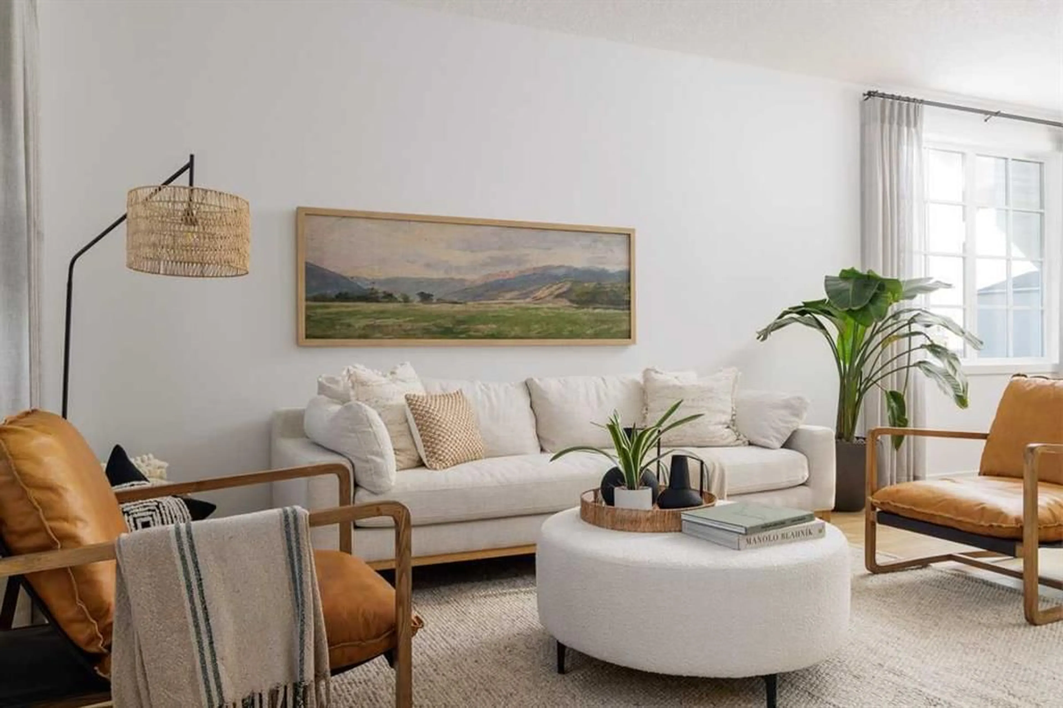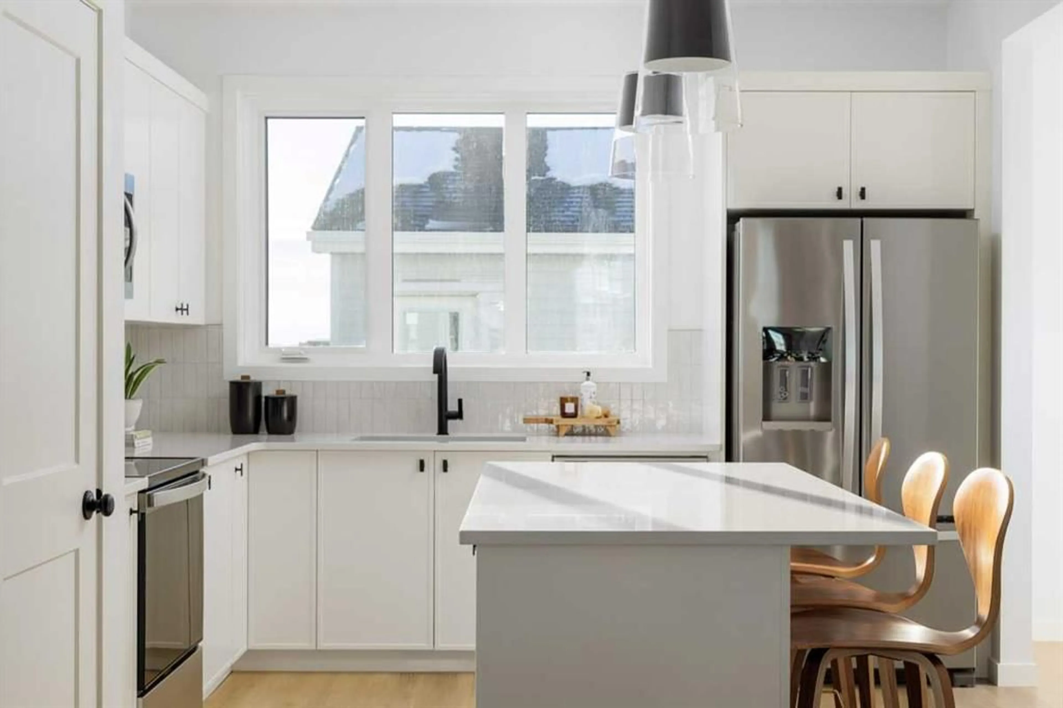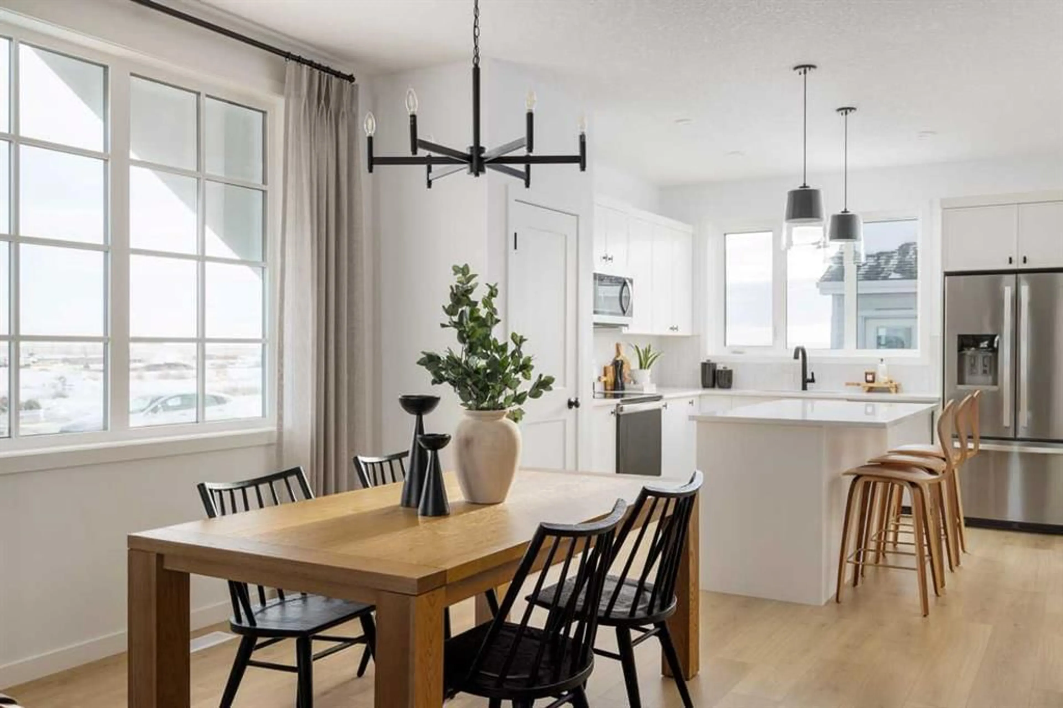265 Heirloom Way, Calgary, Alberta T3S 0H2
Contact us about this property
Highlights
Estimated valueThis is the price Wahi expects this property to sell for.
The calculation is powered by our Instant Home Value Estimate, which uses current market and property price trends to estimate your home’s value with a 90% accuracy rate.Not available
Price/Sqft$385/sqft
Monthly cost
Open Calculator
Description
Welcome to 265 Heirloom Way SE, an exciting opportunity to purchase a brand new Heirloom Street townhome by Baywest Homes in the highly sought-after community of Rangeview. Presenting The Viola B model, this home offers a charming farmhouse-inspired exterior and an elegant interior featuring finishes handpicked by a professional interior designer. The layout is designed with the modern family in mind, offering an open concept on the main floor with 9-foot ceilings throughout. The main floor is highlighted by beautiful hardwood-inspired LVP floors, a gallery-style kitchen with quartz countertops, a sleek stainless steel appliance package, abundant cabinetry and counter space, and a spacious island with an eating bar. The living room, situated at the front of the home, is bright and airy with large, sunny windows. Just off the dining room, the mudroom and backdoor lead out to a private south backyard and an oversized single detached garage. A half bath completes the main level. Upstairs, you’ll find 3 bedrooms, 2 bathrooms, and convenient laundry. The generously-sized primary bedroom includes its own 3-piece ensuite with a large shower. The remaining two bedrooms are located at the back of the home and share a full bathroom. The home also features an undeveloped basement, offering ample space for future development, including additional bedrooms, a bathroom, family room, or storage. It is ideally located across from the new community greenhouse and fronts onto the future community gardens. You won’t want to miss this one, as it’s one of the final opportunities to own a property directly across from the upcoming greenhouse. Additional inclusions are the front landscaping, designer-curated palette with upgraded finishes at no extra cost. The builder also includes one side of fencing for your private backyard. Rangeview is Calgary’s first Garden-to-Table Community, thoughtfully designed to inspire food-centered living. With walkable streets, open spaces, and vibrant gardens, it’s the perfect environment for neighbors to gather and connect. Residents can enjoy walking, jogging, or cycling through the community’s network of pathways and linear parks. Future plans include over 23 acres of reconstructed wetlands and ponds, creative playgrounds, outdoor classrooms, interpretive areas, and more. The food-producing gardens, orchards, and greenhouse will bring residents together to celebrate food and nature. The heart of Rangeview will be the Market Square, a lively space for community events, food markets, and celebrations, complete with open lawns and playgrounds. Plans for an Urban Village with restaurants, boutiques, and services will enhance the sense of community. **Photos are of the Showhome and may not exactly represent the finished product.
Property Details
Interior
Features
Upper Floor
Bedroom
8`8" x 9`0"Bedroom - Primary
14`8" x 13`0"4pc Bathroom
5`1" x 8`0"3pc Ensuite bath
9`1" x 5`0"Exterior
Features
Parking
Garage spaces 1
Garage type -
Other parking spaces 1
Total parking spaces 2
Property History
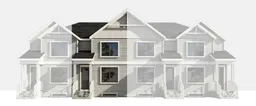 14
14
