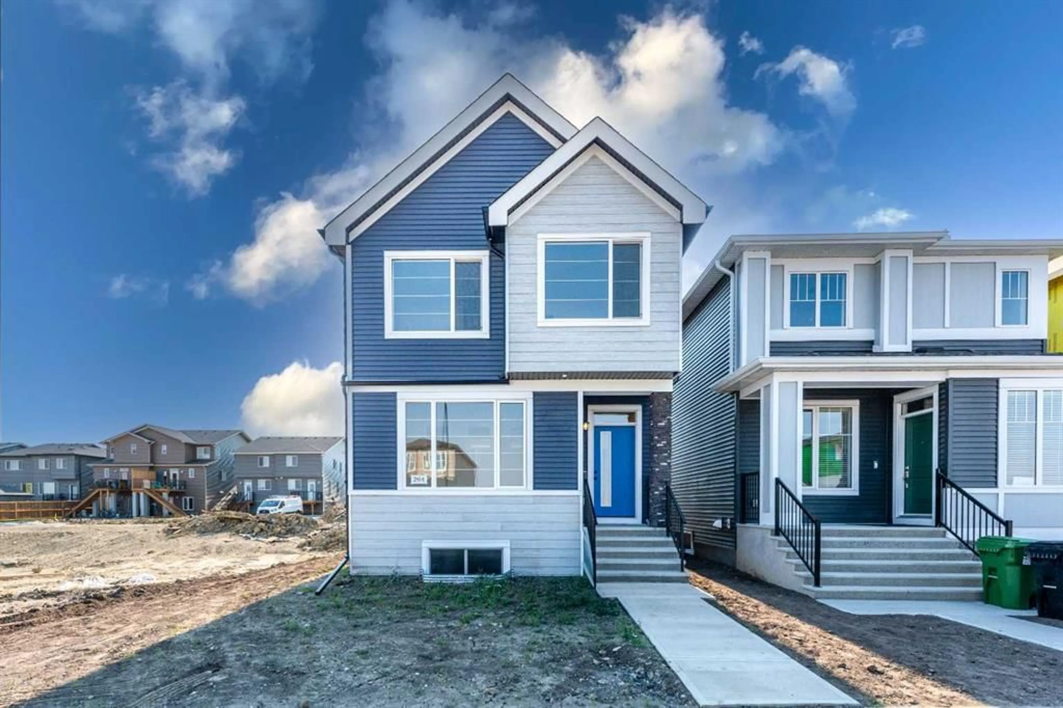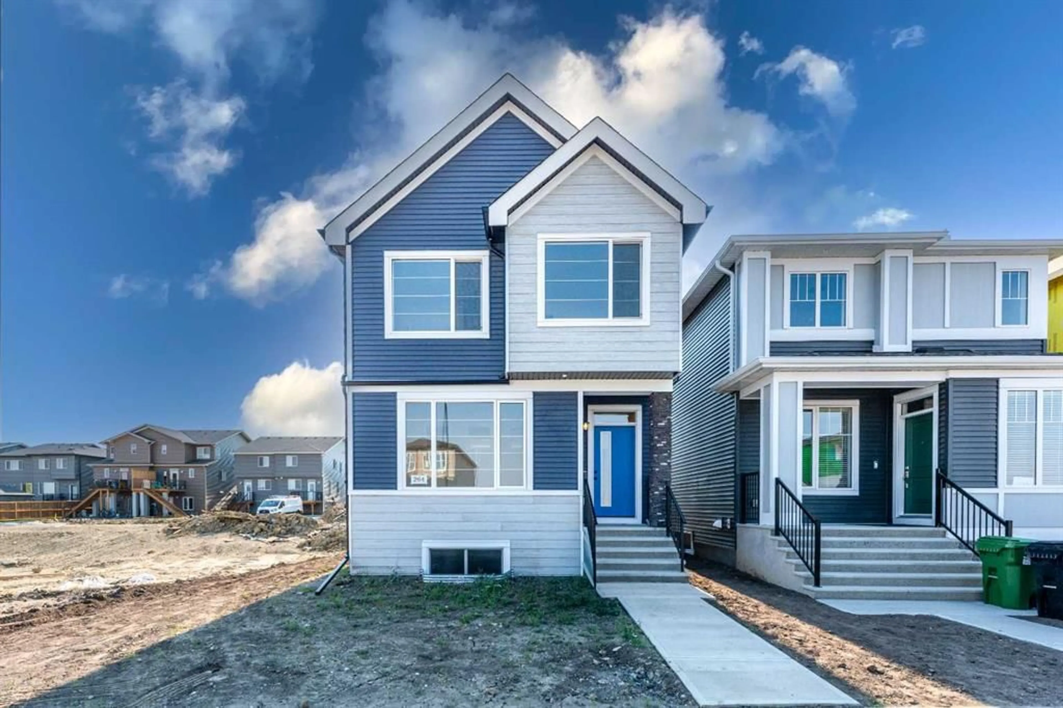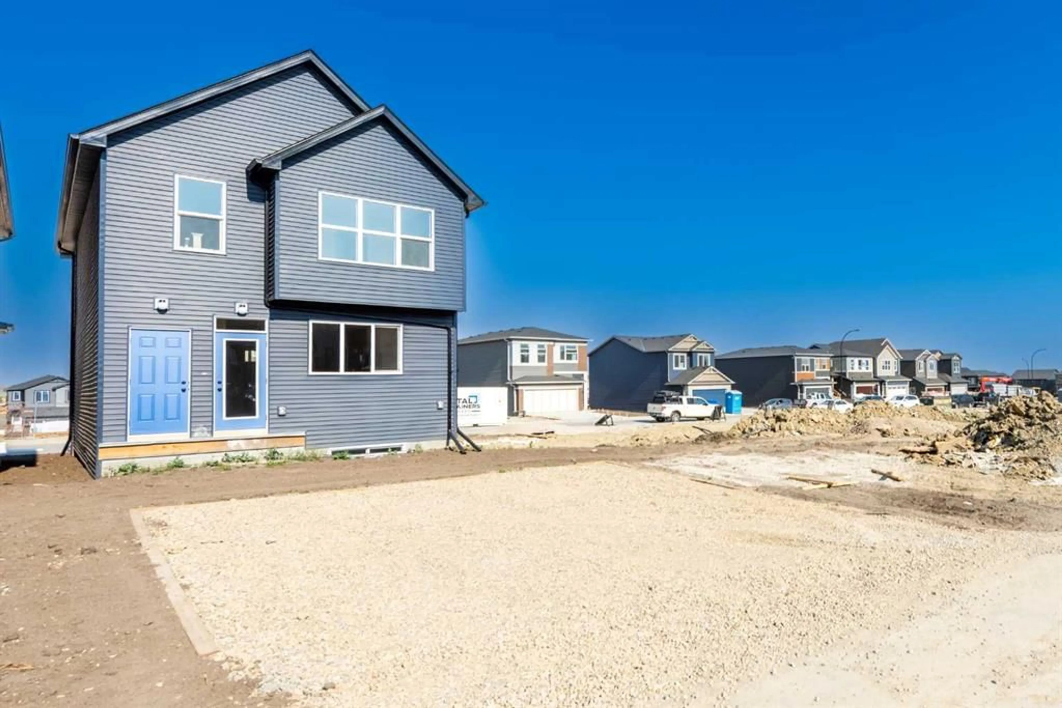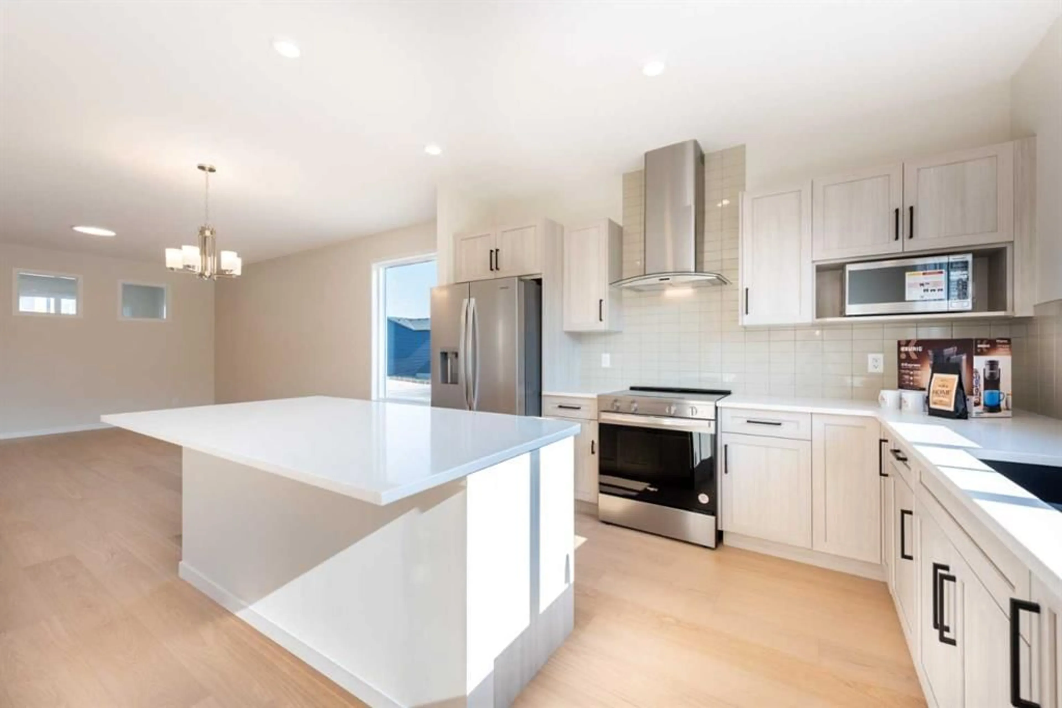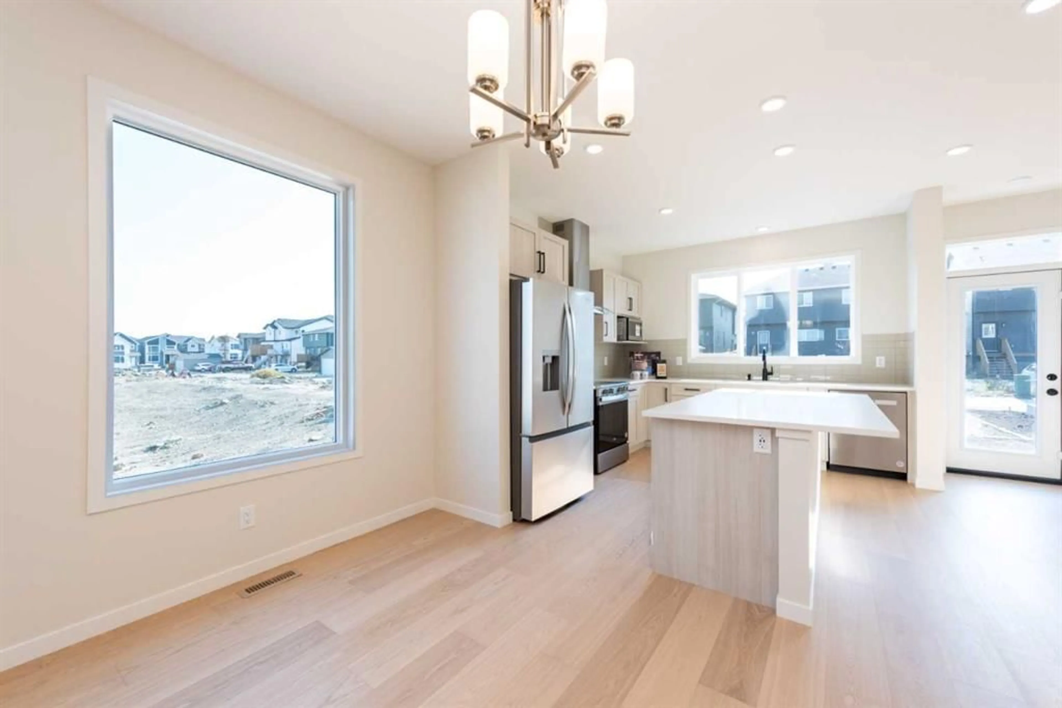264 Marmot Grove, Calgary, Alberta T3J2J5
Contact us about this property
Highlights
Estimated valueThis is the price Wahi expects this property to sell for.
The calculation is powered by our Instant Home Value Estimate, which uses current market and property price trends to estimate your home’s value with a 90% accuracy rate.Not available
Price/Sqft$369/sqft
Monthly cost
Open Calculator
Description
***BRAND NEW** Welcome to this Brand New Upgraded Exceptional 4 Bedroom and 3 Full bathroom move in Home! with 1813 Sq/Ft of living space in the community of Glacier Ridge. Abundant natural light throughout the home from the many over sized windows, Stunning living area , Full Bathroom, Large Flex room and formal dining space and open sight lines to the kitchen. The spectacular gourmet kitchen and living space is built for entertaining, boasting farmhouse style cabinetry , Good size central island, Quartz counter tops, French door fridge and Large pantry . The atrium nook with large sun filled windows supply plenty of sunlight throughout the main floor and wide open staircase leads you to the second floor where you will find an Large Bonus room and 3 generous sized bedrooms. The impressive over sized master retreat contains a large walk in closet. over sized shower with glass door, custom vanity with dual sinks with quartz countertops and tile floor. Other 2 bedrooms share the main bathroom which features a bathtub, a custom vanity and tile floor. The unfinished 9’ basement with three large windows and a separate side entrance offers endless opportunities to customize to your needs. Outside The quiet backyard offers great privacy. This family-oriented community has access to the best schools, Great location just steps away from school and shopping. Don't miss this move in home!
Property Details
Interior
Features
Main Floor
3pc Bathroom
5`5" x 7`11"Den
13`0" x 9`11"Dining Room
13`1" x 7`9"Kitchen
14`0" x 13`11"Exterior
Features
Parking
Garage spaces -
Garage type -
Total parking spaces 2
Property History
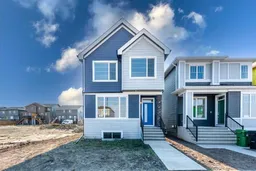 34
34
