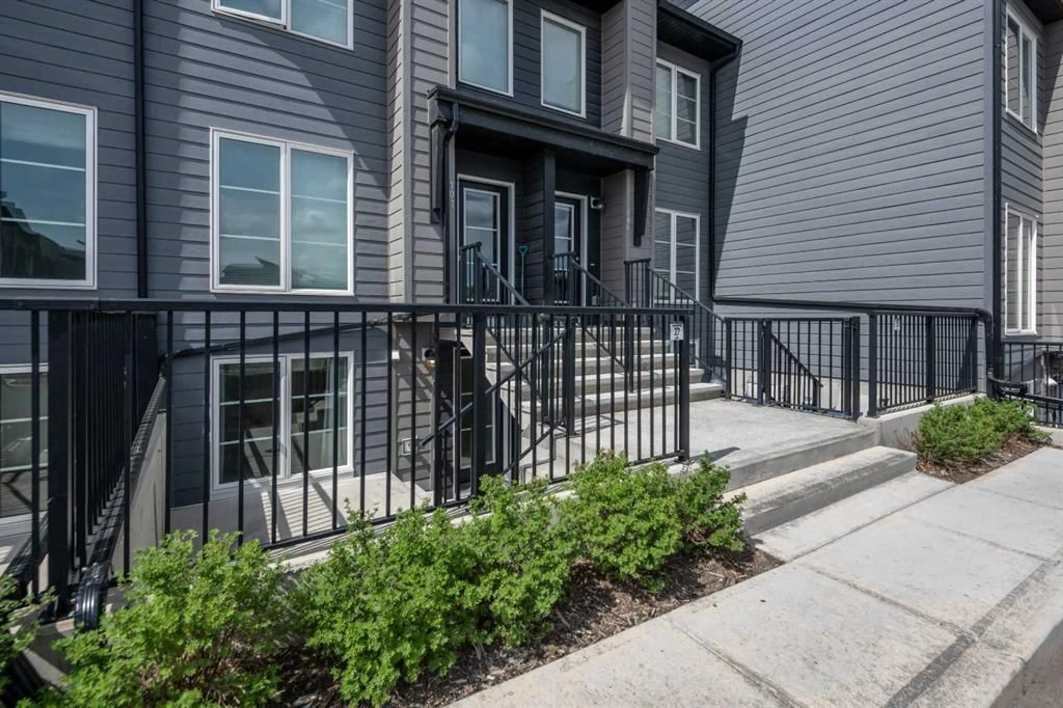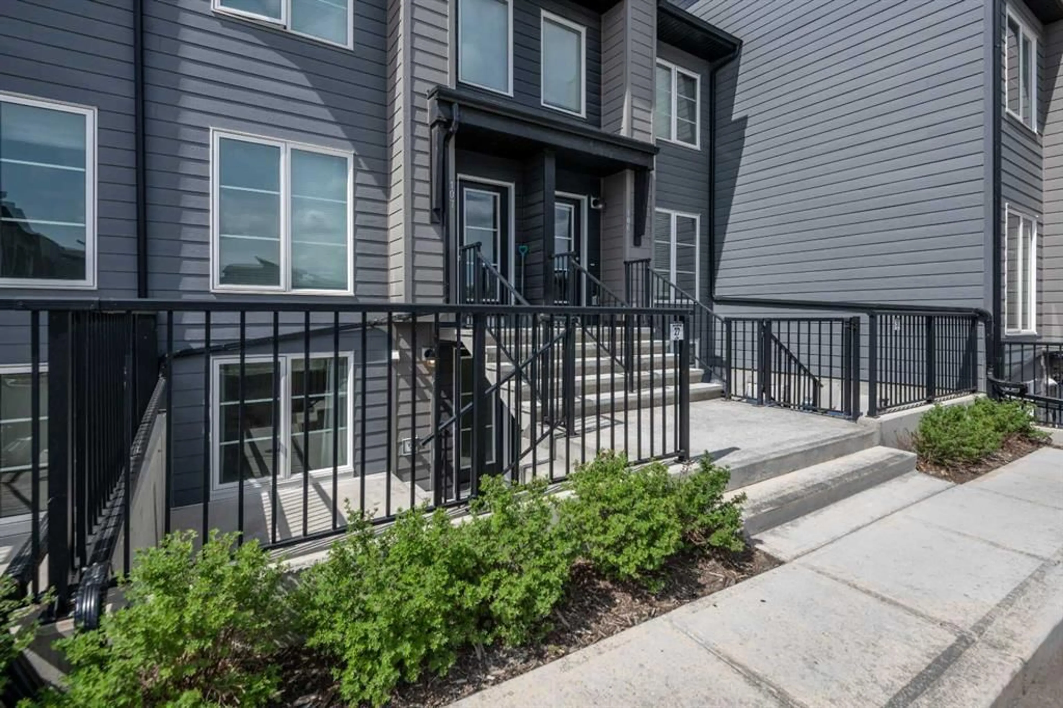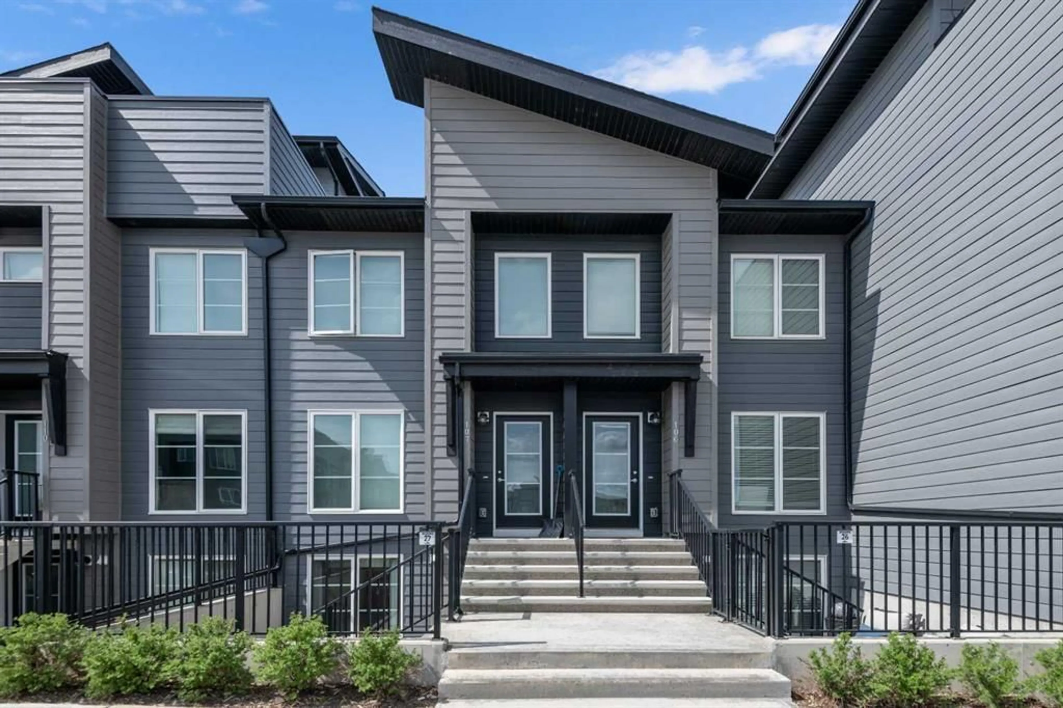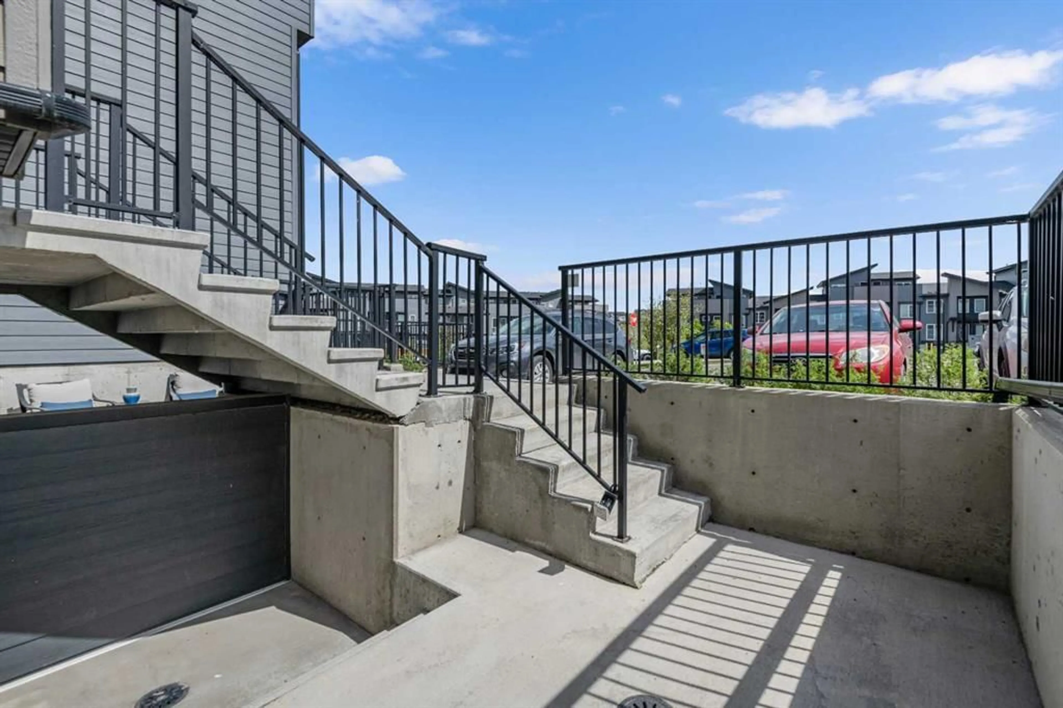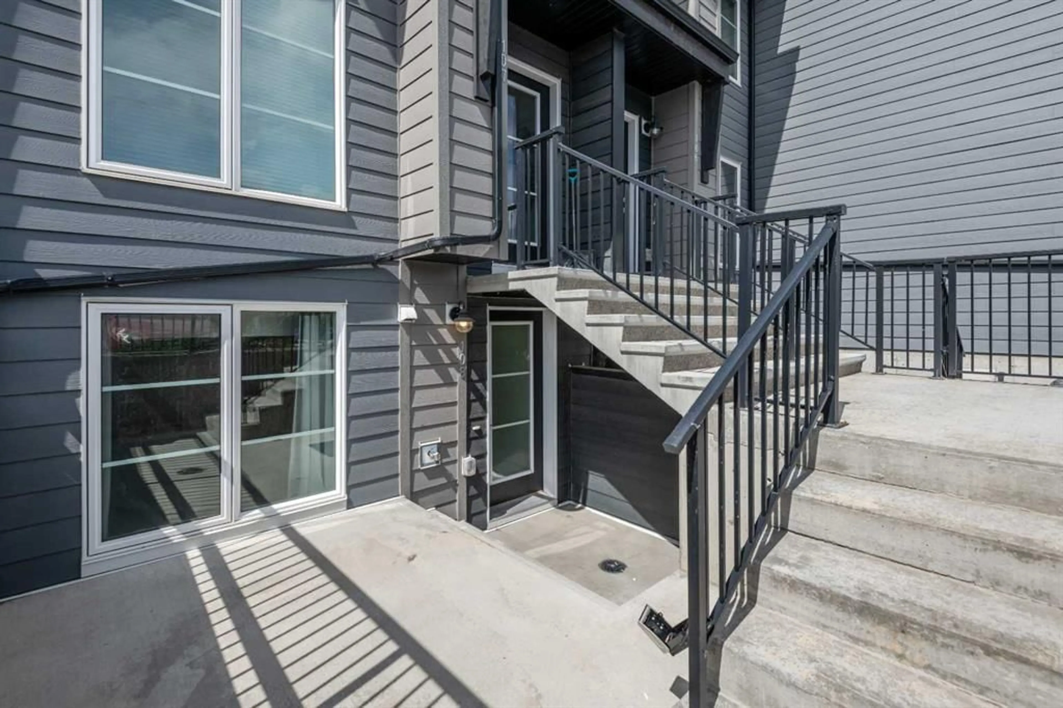260 Rowley Way #108, Calgary, Alberta T3L 0H5
Contact us about this property
Highlights
Estimated valueThis is the price Wahi expects this property to sell for.
The calculation is powered by our Instant Home Value Estimate, which uses current market and property price trends to estimate your home’s value with a 90% accuracy rate.Not available
Price/Sqft$419/sqft
Monthly cost
Open Calculator
Description
**Open House Saturday August 2nd, 2-4pm** Have you every wanted an amazingly new townhome in a great neighbourhood, with super low condo fees, and access to a recreation centre that offers a pool and pickleball courts? The options for this unit are endless; rental, first home, air bnb, one level retirement living, you choose! This beautiful 2022 built, 1 bed, 1 bath in upcoming Rockland Park is guaranteed to please. This pristine home boasts an open concept living and dining space with the kitchen showcasing stainless steel appliances, quartz countertops, gorgeous cabinetry, subway tile backsplash and a breakfast bar! This charming space offers beautiful natural light from both the front window overlooking the patio space and a large window in the primary bedroom. The beautiful 4pc bathroom with subway tile shower and large format tile floor is a show stopper. This lovely home also features in suite laundry, ample closet/storage space and a lovely front patio for sitting out on warm summer evenings. This unit is just a short walk to the Bow River, walking and bicycle paths, a pond and the amazing community centre with an outdoor pool, pickleball courts, skating rink and outdoor hockey arena. Rockland Park is a master-planned nature-filled community located beside the Bow River and promises great future value. With easy access to Crowchild Trail, Stoney Trail and Highway 1, you're never far from the places where you need to be. This project by Avalon Master Builder is an exciting new development in lovely Rockland Park, make it your new home today1
Property Details
Interior
Features
Main Floor
Living Room
11`1" x 9`10"Kitchen
9`2" x 7`3"Dining Room
7`3" x 4`8"Laundry
3`6" x 3`3"Exterior
Features
Parking
Garage spaces -
Garage type -
Total parking spaces 1
Property History
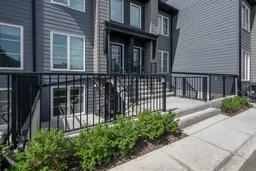 23
23
