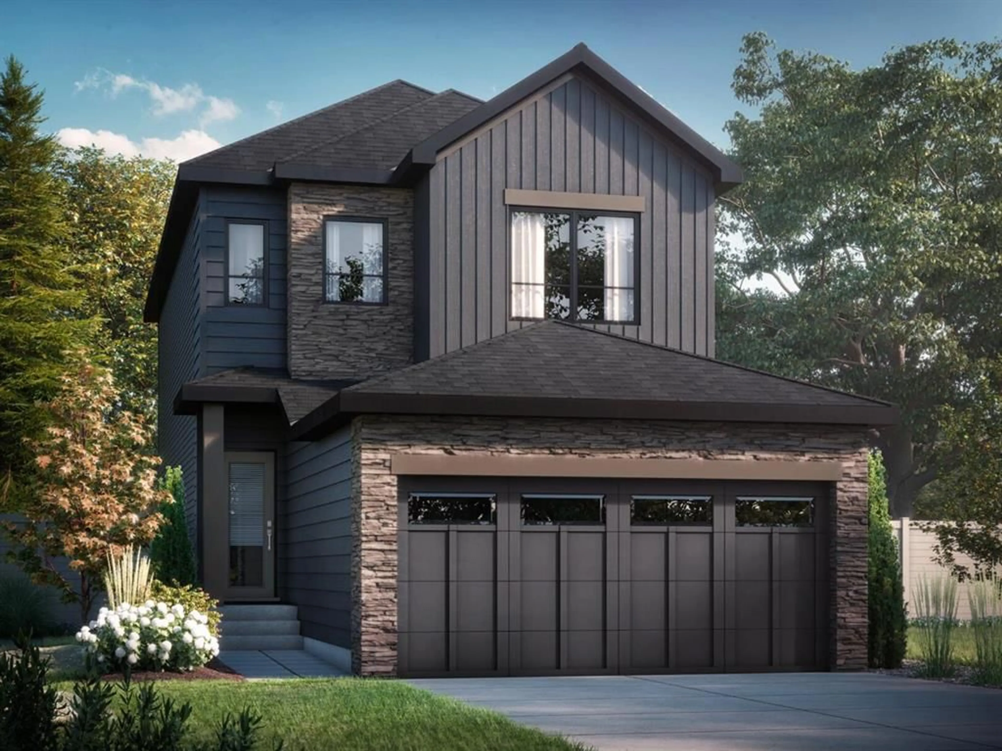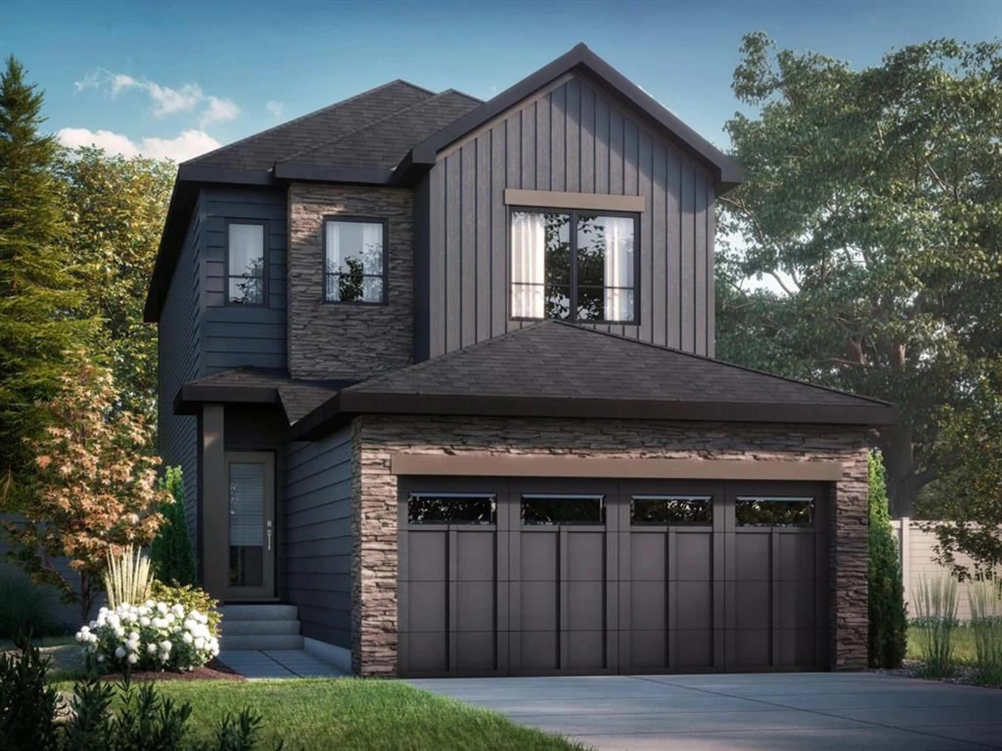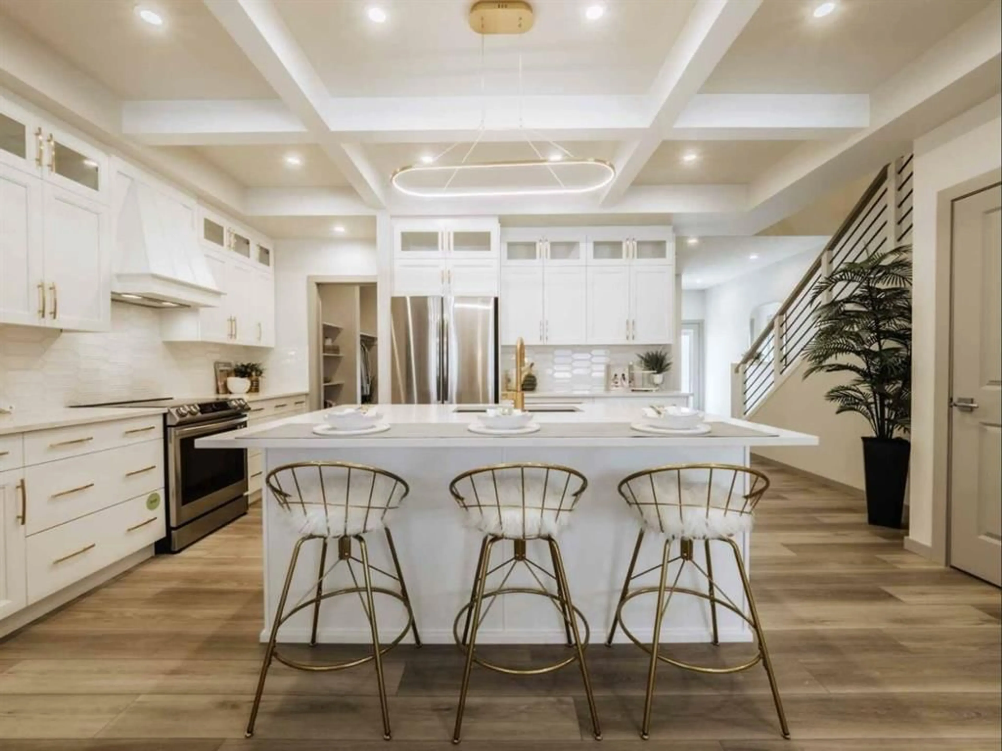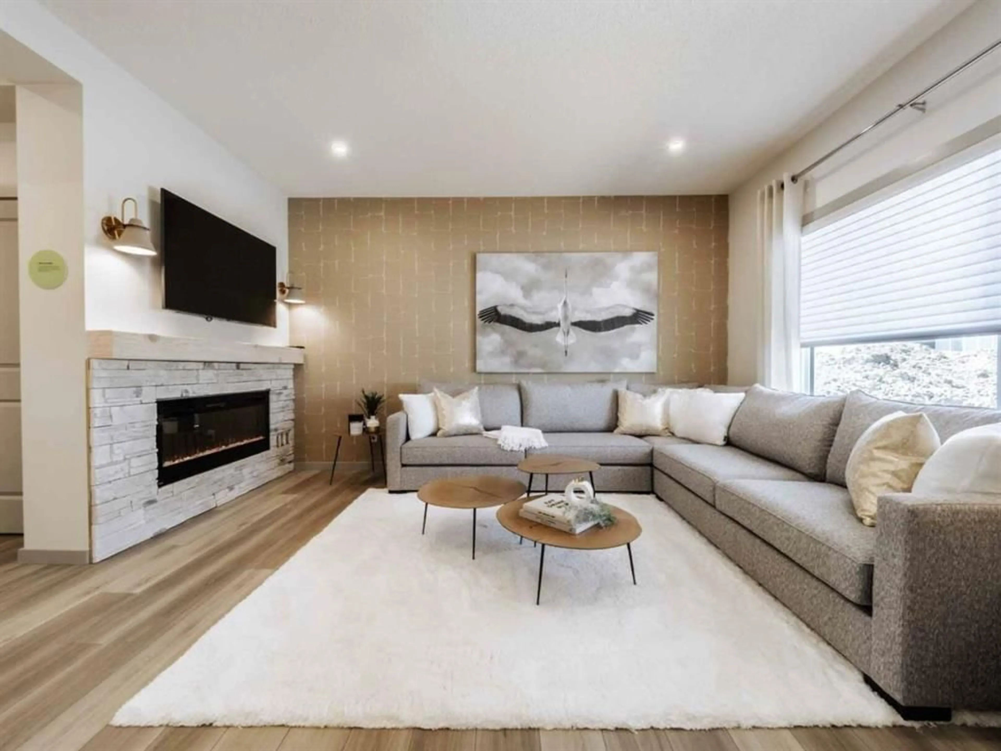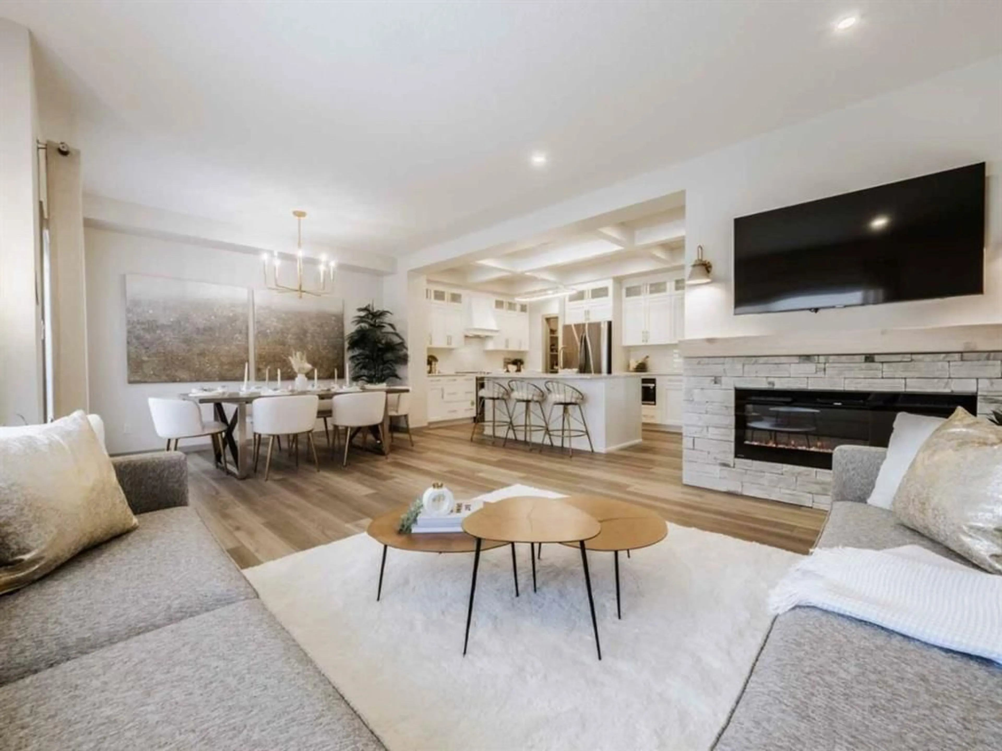26 Heartwood Villas, Calgary, Alberta T3S0R8
Contact us about this property
Highlights
Estimated ValueThis is the price Wahi expects this property to sell for.
The calculation is powered by our Instant Home Value Estimate, which uses current market and property price trends to estimate your home’s value with a 90% accuracy rate.Not available
Price/Sqft$340/sqft
Est. Mortgage$3,006/mo
Tax Amount (2025)-
Days On Market33 days
Description
Introducing the stunning Stella AS model by Bedrock Homes, showcasing thoughtful design, premium finishes, and Smart Home Technology—included at no extra cost! This home features a separate side entrance to the basement with a 9’ foundation, offering increased ceiling height and future development potential. The main floor includes a spacious bedroom and a full bathroom with a tiled shower, ideal for multi-generational living or guest flexibility. The kitchen is a true showstopper, featuring stainless steel appliances, a chimney hood fan, full-height cabinetry with soft-close drawers, and a functional open layout filled with natural light from added windows. Upstairs, enjoy a luxurious 5-piece ensuite with dual sinks, a fireplace, metal spindle railings, knockdown ceilings, melamine shelving, and a mudroom bench—just a few of the high-end features included. The oversized 20’x22’ front-attached garage with a 16’x8’ overhead door offers generous parking space for larger vehicles. Control your home with ease using the Smart Home System, which includes a video doorbell, smart thermostat, front door lock, and more. RMS size has been measured using builder blueprints in accordance with RMS principles. Photos are of the Showhome and are for illustrative purposes only—actual finishes and upgrades may vary.
Property Details
Interior
Features
Second Floor
Bedroom - Primary
13`4" x 13`2"Walk-In Closet
4`2" x 4`10"Bedroom
10`3" x 14`11"Bedroom
8`11" x 12`3"Exterior
Parking
Garage spaces 4
Garage type -
Other parking spaces 0
Total parking spaces 4
Property History
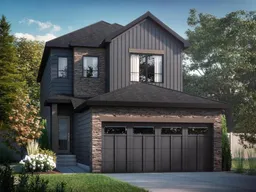 28
28
