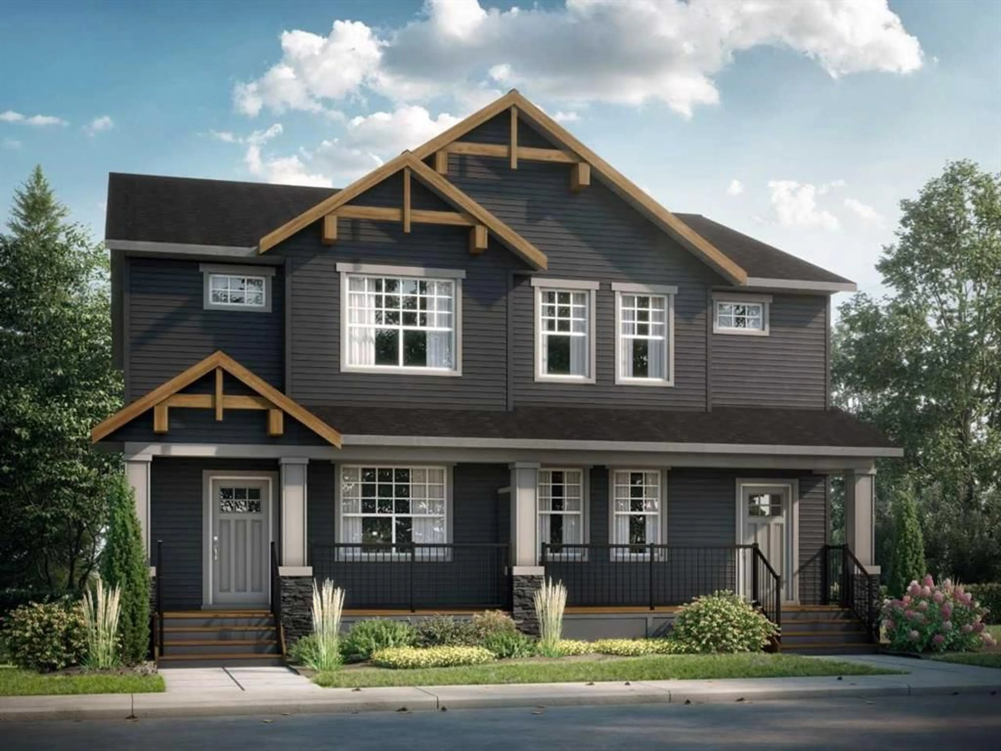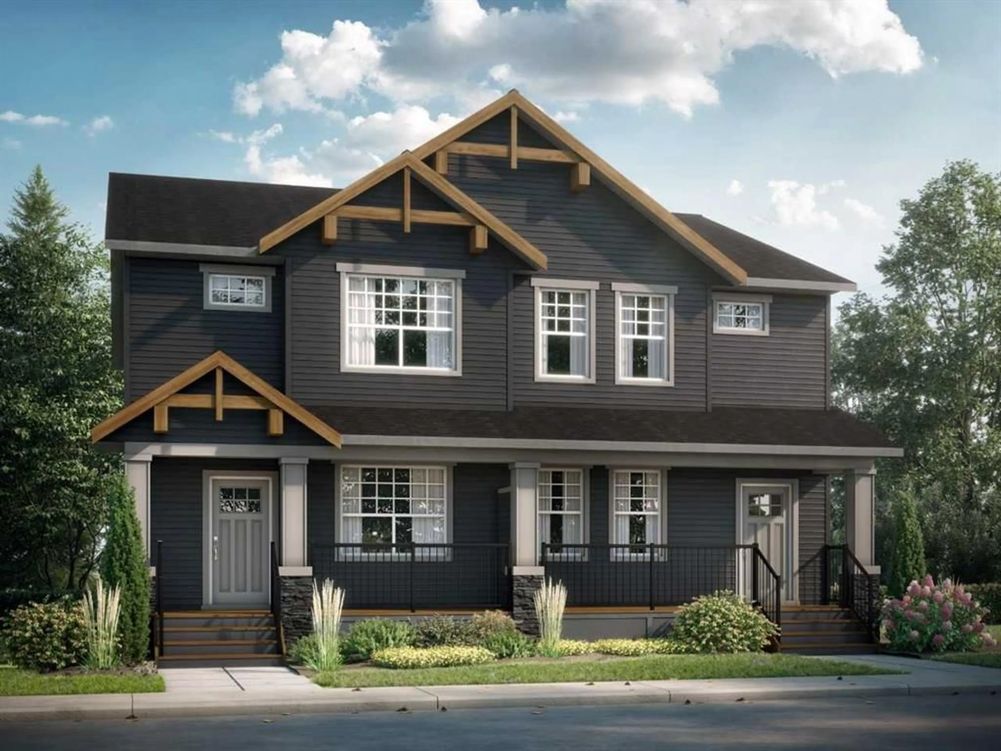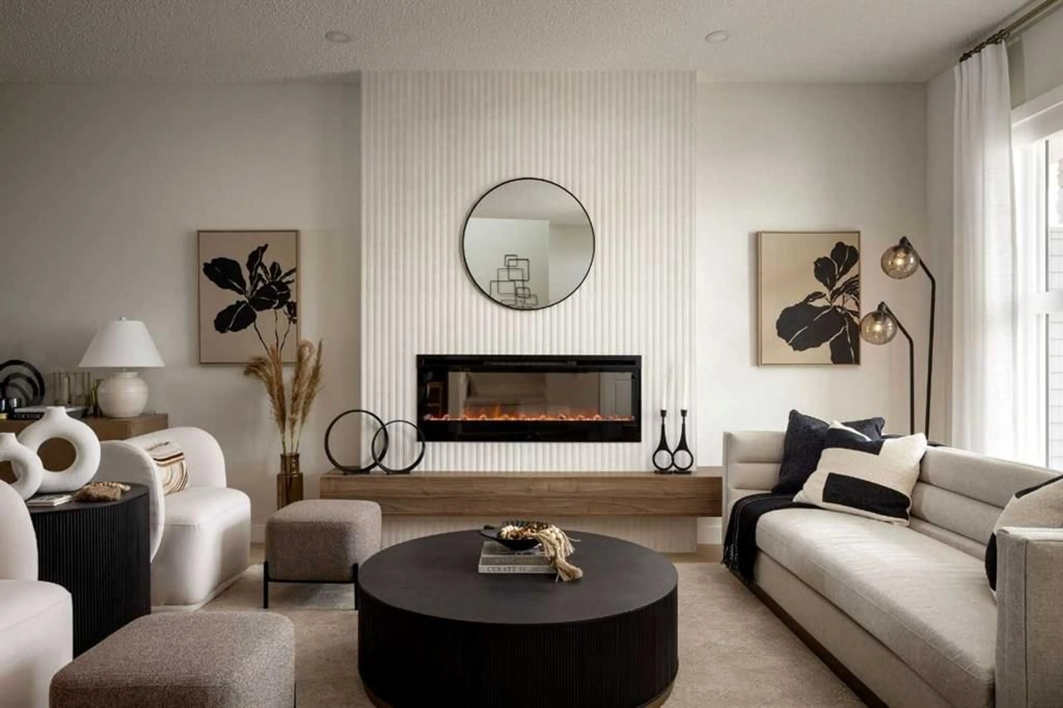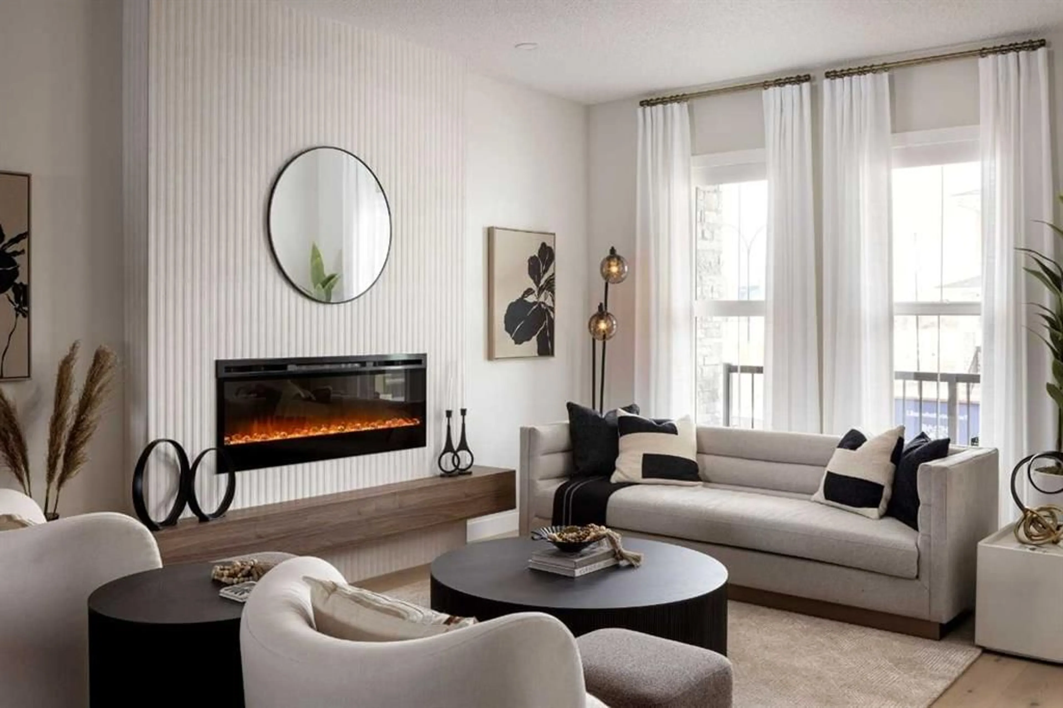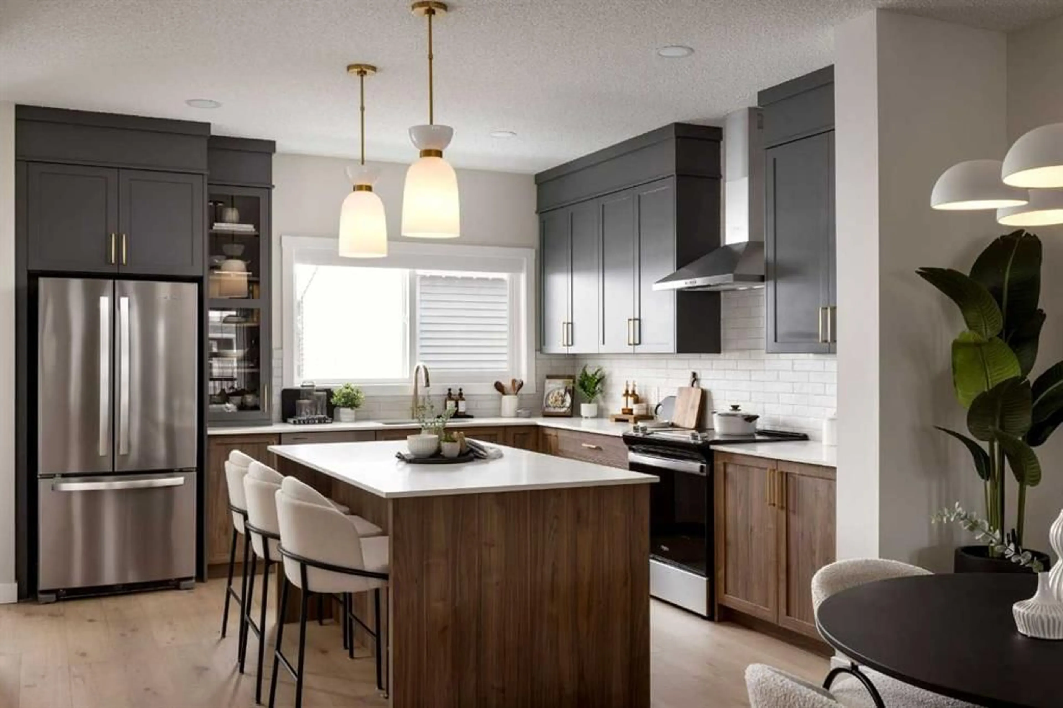240 Drystone Walk, Calgary, Alberta T3R 2M1
Contact us about this property
Highlights
Estimated valueThis is the price Wahi expects this property to sell for.
The calculation is powered by our Instant Home Value Estimate, which uses current market and property price trends to estimate your home’s value with a 90% accuracy rate.Not available
Price/Sqft$366/sqft
Monthly cost
Open Calculator
Description
The Cascade by Shane Homes in Esker Park is a pre-construction duplex designed with space and comfort in mind. The main floor features a bright front family room with a large window, a central dining area that flows into the L-shaped kitchen, and a spacious walk-in pantry for storage. A half bath and a rear mudroom with coat closet add everyday convenience. Upstairs offers two similar-sized bedrooms, a central flex room perfect for work or play, a full bath, and the laundry room. The owner’s bedroom is located at the front of the home and includes a large walk-in closet and private ensuite. This home combines smart design with family-friendly function in a sought-after Shane Community. Photos are representative and for illustrative purposes only.
Property Details
Interior
Features
Main Floor
Family Room
10`10" x 13`3"Nook
13`0" x 11`6"2pc Bathroom
0`0" x 0`0"Eat in Kitchen
12`9" x 12`8"Exterior
Features
Parking
Garage spaces -
Garage type -
Total parking spaces 2
Property History
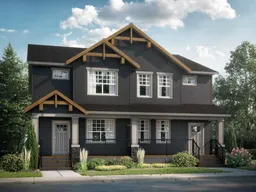 14
14
