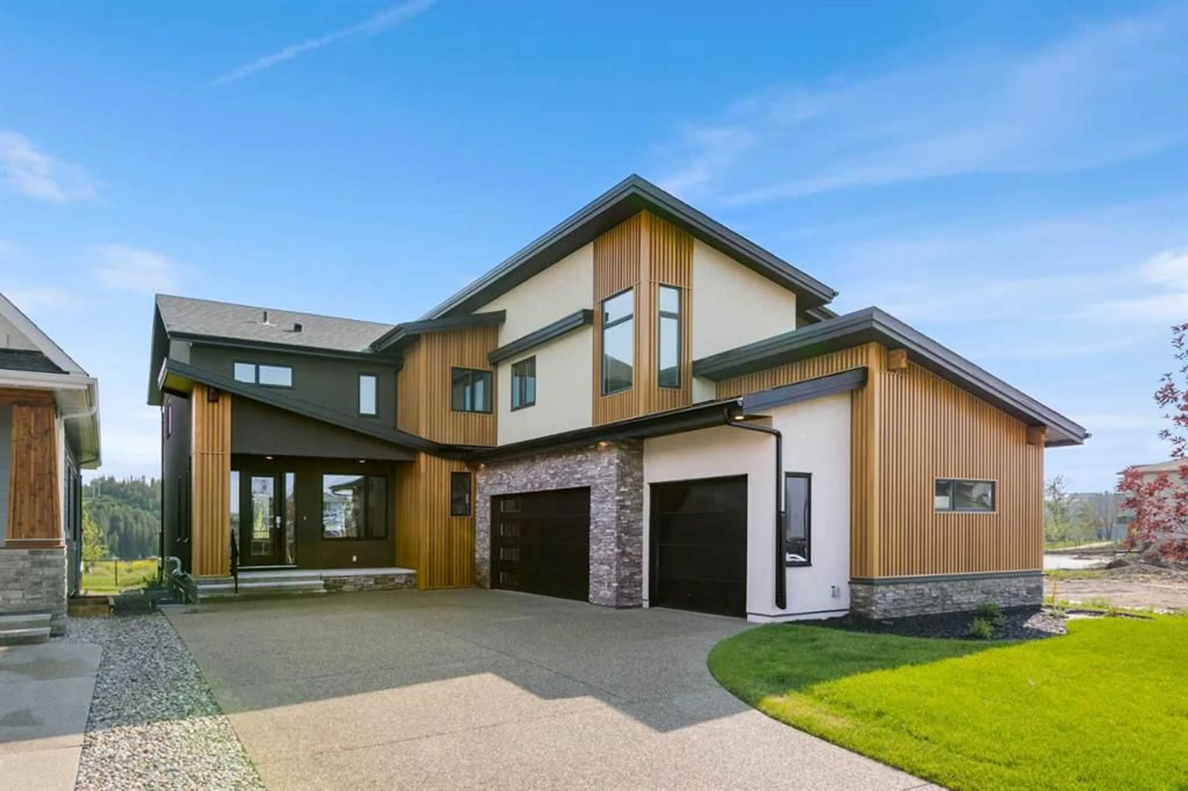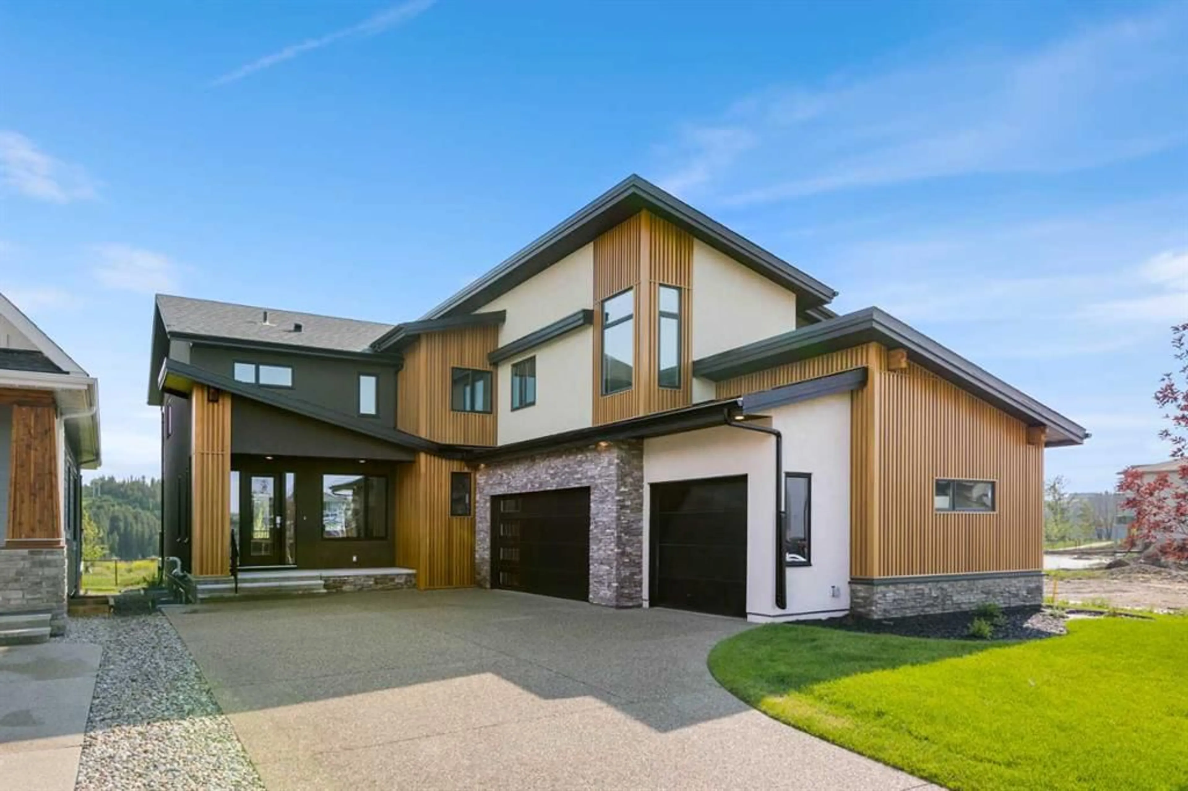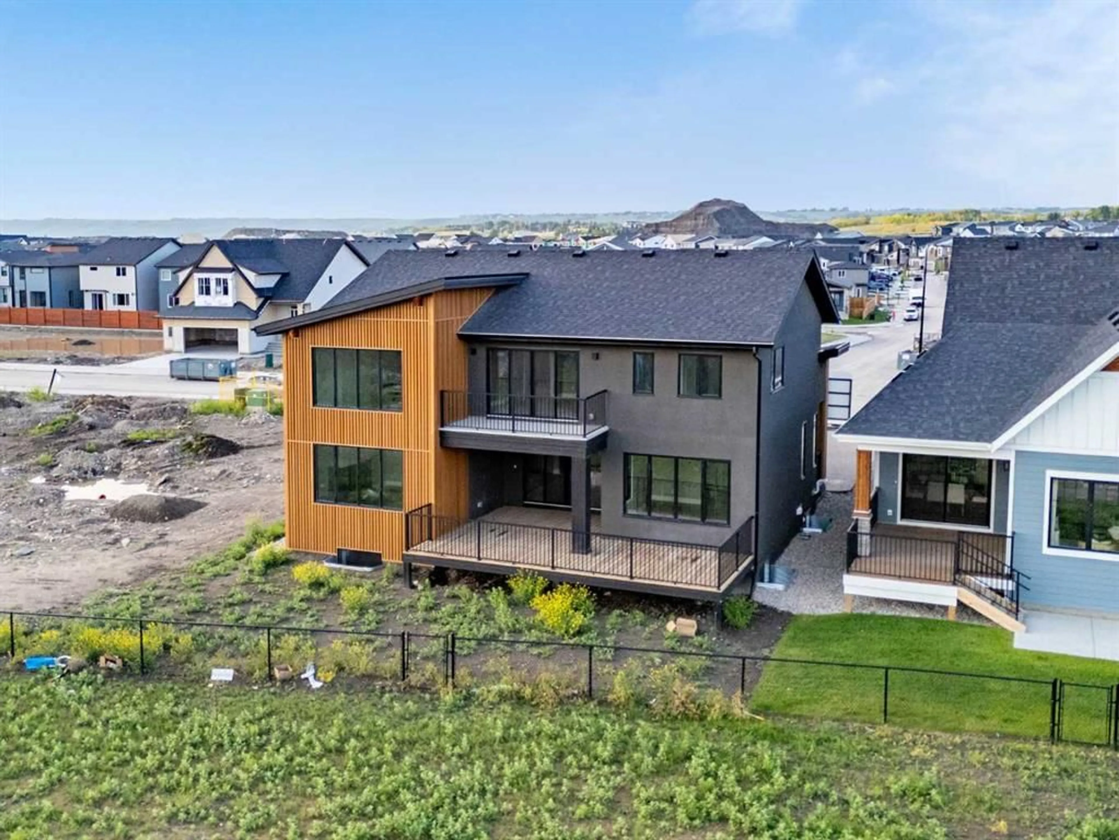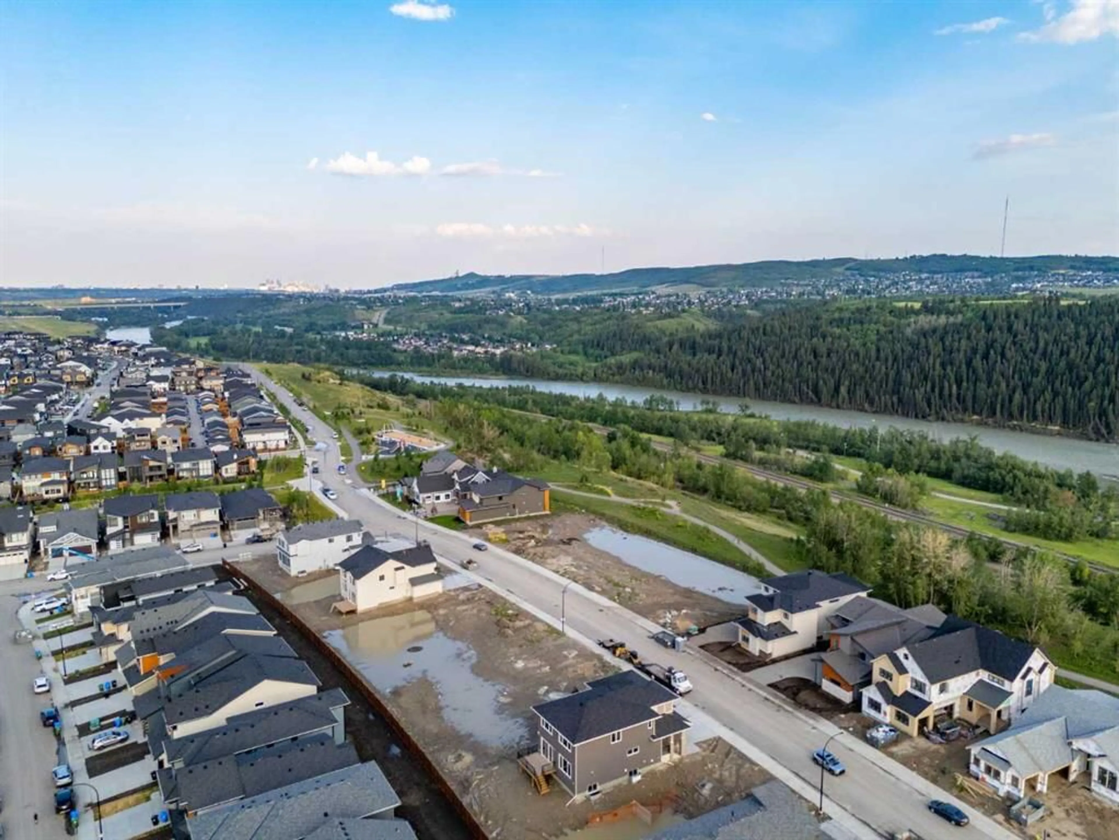237 Rowmont Dr, Calgary, Alberta T3L 0L4
Contact us about this property
Highlights
Estimated valueThis is the price Wahi expects this property to sell for.
The calculation is powered by our Instant Home Value Estimate, which uses current market and property price trends to estimate your home’s value with a 90% accuracy rate.Not available
Price/Sqft$545/sqft
Monthly cost
Open Calculator
Description
5-BEDS | 4.5 BATHS | 4,850 TOTAL SQ.FT | 3-CAR GARAGE | SOUTH-FACING BACKYARD | LUXURY FINISHINGS | RIVER VALLY VIEWS | Set on a premium, south-exposed lot overlooking the Bow River valley, this brand-new Crystal Creek home offers nearly 4,850 sq ft of well-appointed living space, designed to make the most of its incredible location. The open-to-above great room is filled with natural light, with expansive rear windows that frame the view and a sleek fireplace that adds warmth and style. The kitchen features premium appliances, full-height cabinetry, quartz counters, and a functional walk-through butler's pantry connecting to the mudroom. Near the dining area, sliding doors open to a covered rear deck, perfect for taking in the valley views or extending your living space outdoors on warm evenings. A dedicated front office on the main floor provides a quiet space to work from home. Upstairs, the south-facing primary suite features a private balcony with river valley views, a spa-inspired ensuite with freestanding tub and oversized glass shower, and a custom walk-in closet. Three additional bedrooms share both a Jack-and-Jill bath and a separate full bath, while a central bonus room and nearby laundry room offer practical space for family life. The finished basement includes a rec room with wet bar, a dedicated gym area, a flexible den, a fifth bedroom, and a full bathroom. An oversized triple garage, A/C, energy-efficient construction, and full new-home warranty complete the package. Located in Rockland Park with future schools, scenic pathways, and a private residents’ clubhouse with pool, this move-in-ready estate home offers one of the best views in northwest Calgary. Book your private showing today before it's gone.
Property Details
Interior
Features
Main Floor
Great Room
15`0" x 18`2"Den
12`8" x 10`10"2pc Bathroom
3`11" x 7`0"Dining Room
13`0" x 15`6"Exterior
Features
Parking
Garage spaces 3
Garage type -
Other parking spaces 3
Total parking spaces 6
Property History
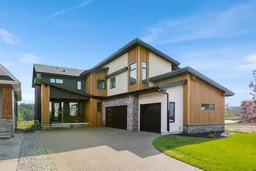 46
46
