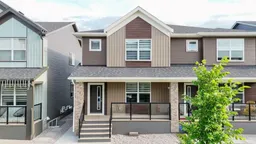DOUBLE DETACHED GARAGE & LEGAL BASEMENT SUITE | SPACIOUS LAYOUT IN WOLF WILLOW!
Welcome to 235 Wolf Creek Ave SE—a beautifully designed home with a LEGAL basement suite in the vibrant and nature-rich SE community of Wolf Willow. With its charming covered front porch and wood-style exterior, this home radiates curb appeal from the start.
On the main floor, enjoy:
A bright, open-concept layout, cozy living room perfect for relaxing, large dining area for entertaining, a chef-inspired kitchen featuring quartz countertops, oversized island with breakfast bar, massive walk-in pantry, stainless steel appliances, and ample cabinet space
Upstairs offers an ideal family layout with:
3 generous bedrooms, including a primary suite with 3-piece ensuite & walk-in closet, a spacious bonus/family room—perfect for movie nights, kids’ play zone, or home office, a convenient upper-level laundry and a full 4-piece bath. The LEGAL 1-BEDROOM BASEMENT SUITE features:
Separate entrance for privacy, Large rec/living room, Spacious bedroom with walk-in closet,
full 4-piece bathroom and a dedicated laundry for the suite. Stylishly finished in a modern grey and white colour palette, the home feels fresh, bright, and move-in ready.
The double detached garage provides secure parking and extra storage space.
Ideally located just steps to Blue Devil Golf Course, Fish Creek Park, and Bow River pathways, with easy access to future schools, shopping, and major routes.
Whether you're looking to live up and rent down or add a legal income suite to your portfolio, this is a rare opportunity in a fast-growing Calgary community!
Don’t miss out—schedule your private tour today!
Inclusions: Dishwasher,Electric Range,Microwave,Range Hood,Refrigerator,Washer/Dryer Stacked
 47
47


