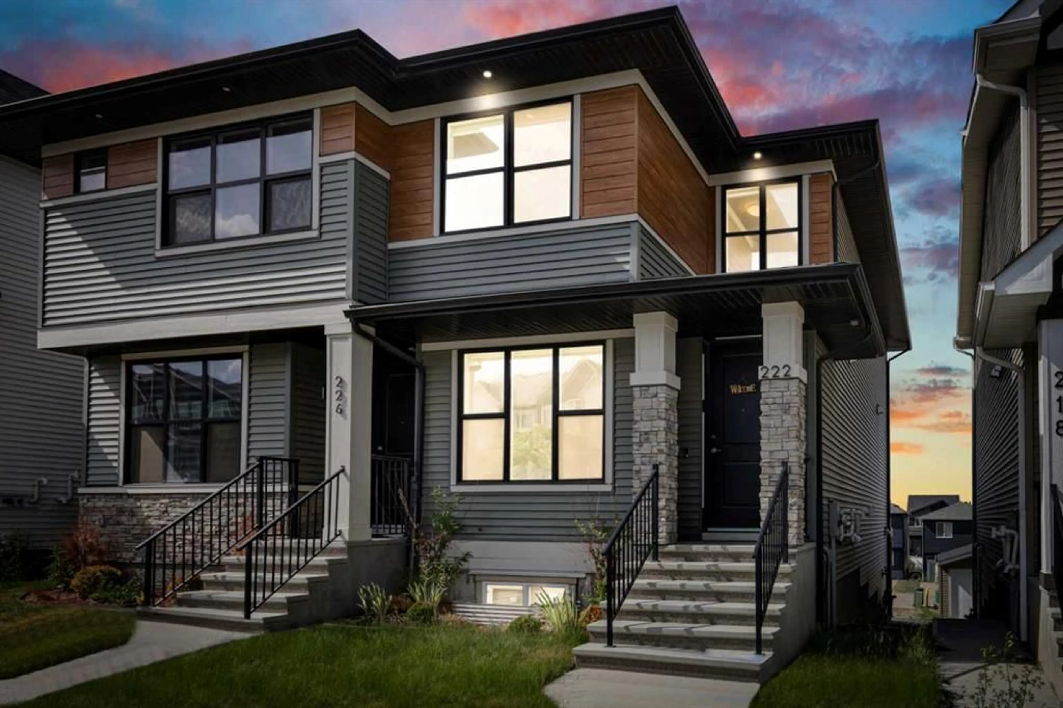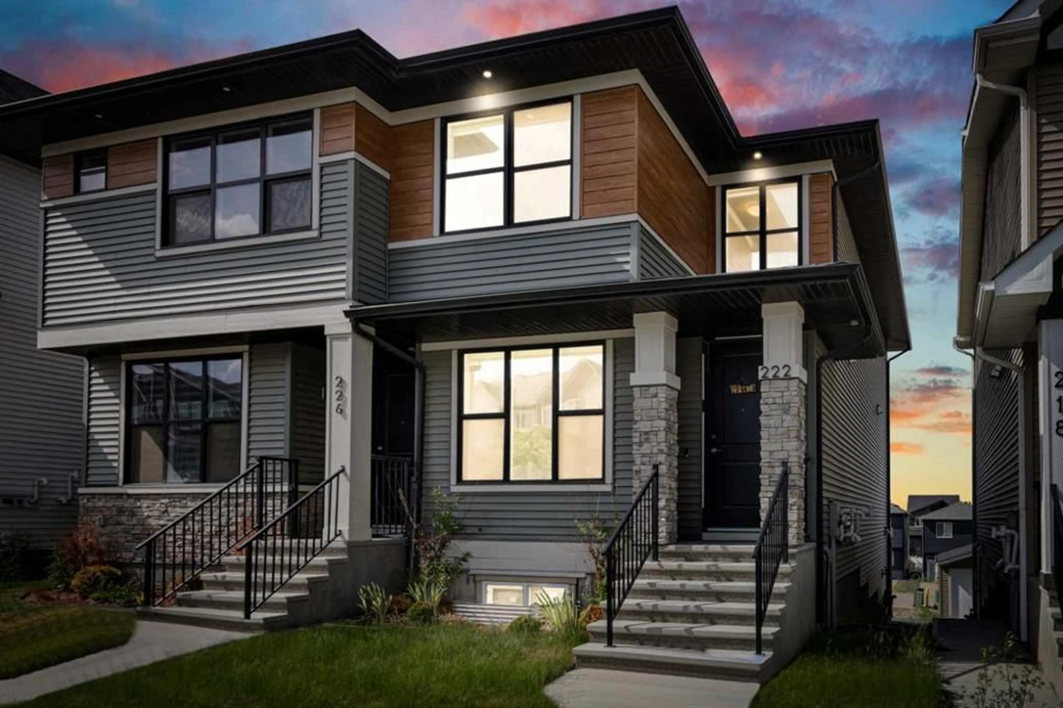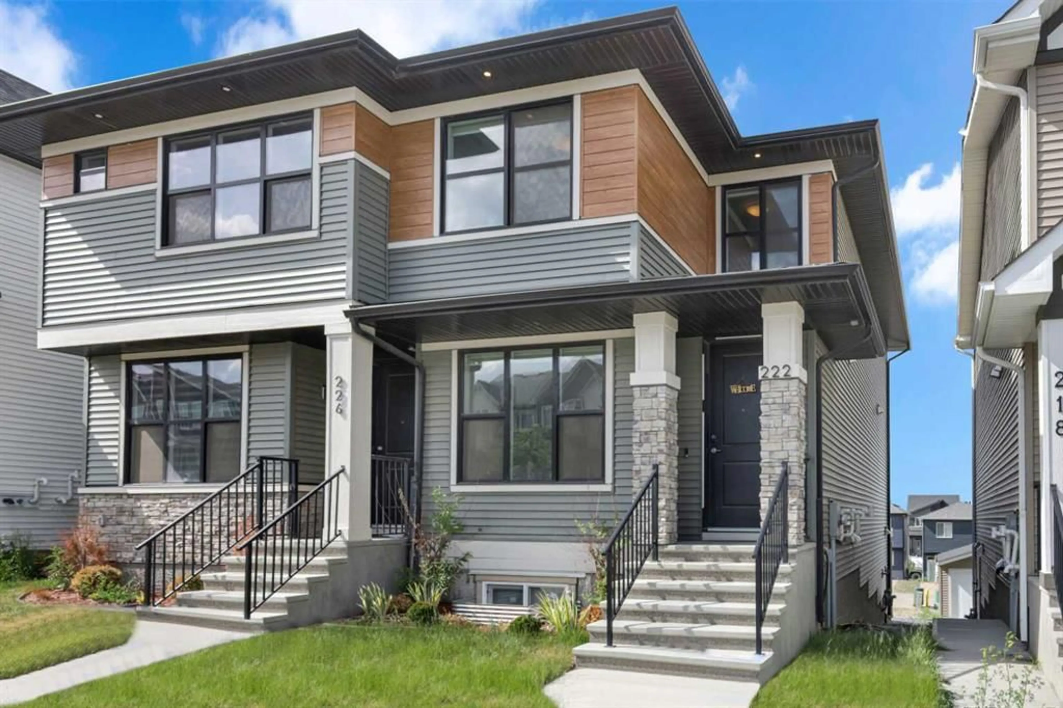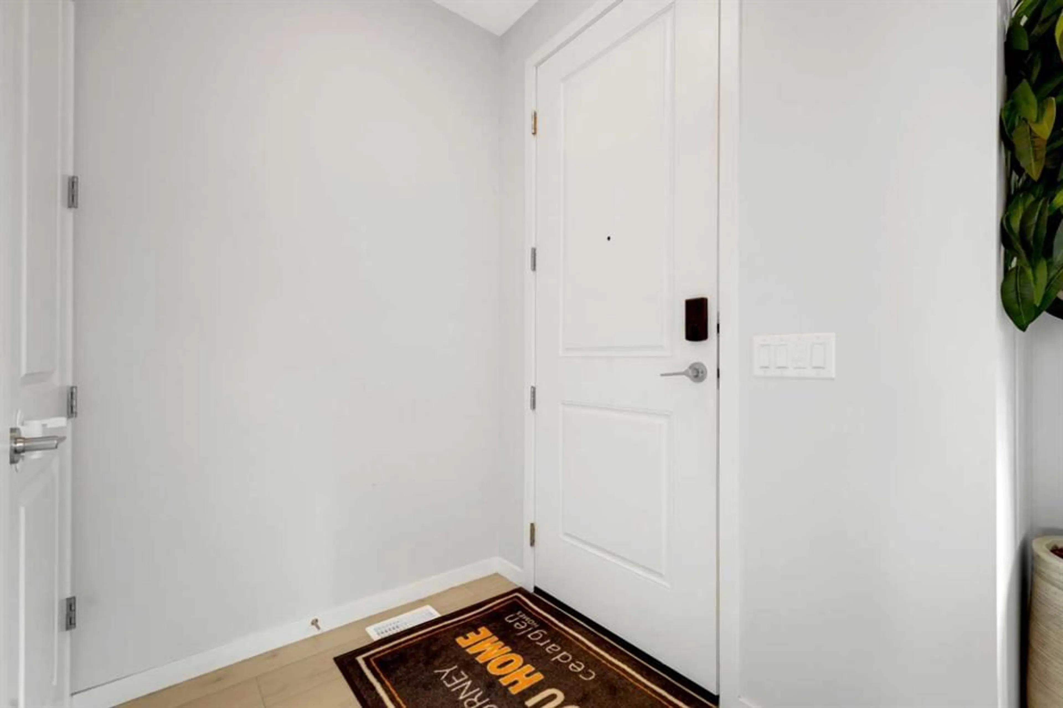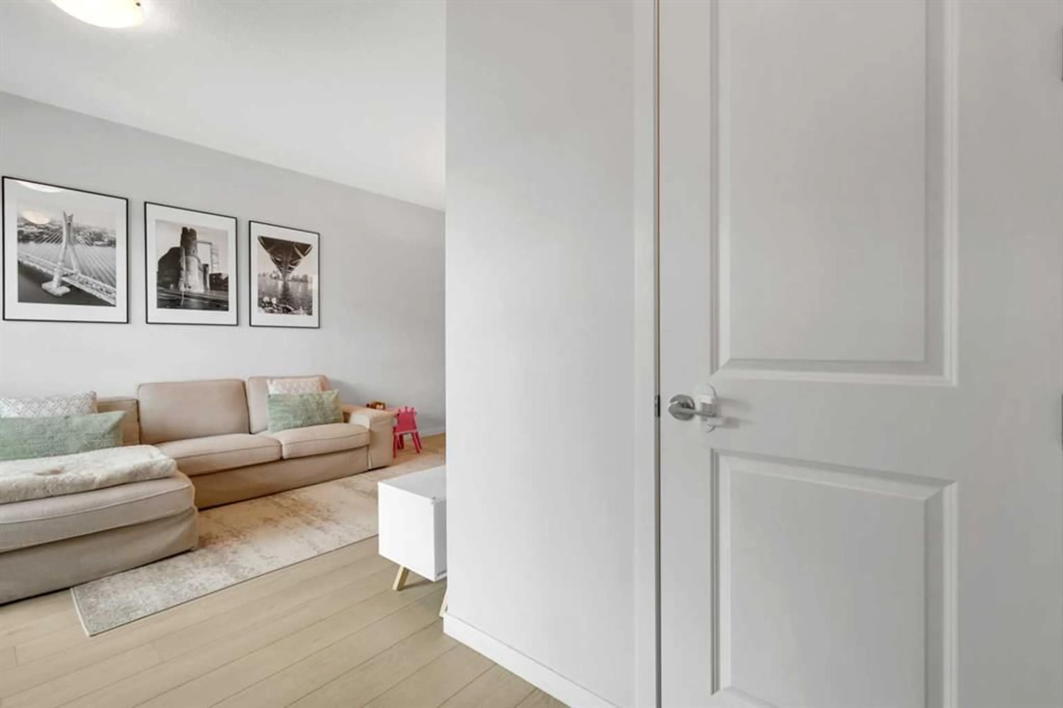222 AQUILA Dr, Calgary, Alberta T3R 1Y6
Contact us about this property
Highlights
Estimated valueThis is the price Wahi expects this property to sell for.
The calculation is powered by our Instant Home Value Estimate, which uses current market and property price trends to estimate your home’s value with a 90% accuracy rate.Not available
Price/Sqft$399/sqft
Monthly cost
Open Calculator
Description
***Investor’s Dream! Airbnb-Ready Legal Walkout Suite | Glacier Ridge NW*** Discover an exceptional investment opportunity with this stunning, fully upgraded home ideally situated in the highly sought-after Glacier Ridge community in NW Calgary. Boasting over 2,200 SQFT of developed living space, this almost brand-new property features 4 spacious bedrooms, including a beautifully finished Airbnb-ready LEGAL WALKOUT BASEMENT SUITE, currently rented at $1,800/month with a tenant who would love to stay—making it the perfect Live-Up, Rent-Down investment. The main floor welcomes you with a bright, south-facing living room with large windows, a generous dining area, and a chef-inspired kitchen complete with quartz countertops, stainless steel appliances, and sleek modern cabinetry. Upstairs, the luxurious primary bedroom includes a private ensuite and walk-in closet, complemented by two additional bedrooms, a 4-piece bathroom, and convenient upper-level laundry. The fully developed walkout basement offers a separate entrance, huge living room, modern kitchen, spacious bedroom, in-suite laundry, and upscale finishes throughout. Enjoy the peace of mind that comes with excellent transit access, proximity to major roadways such as Stoney Trail and Sarcee Trail, and minutes to top shopping destinations like Beacon Hill Centre, Costco, T&T, and Co-Op. Surrounded by future parks, playgrounds, and over 10 km of community pathways, this move-in-ready home combines functionality, style, and income potential—truly a rare opportunity in one of Calgary’s most desirable new communities. Don’t miss your chance—book your private showing today!
Property Details
Interior
Features
Second Floor
3pc Ensuite bath
8`8" x 5`4"Bedroom
9`9" x 8`5"4pc Bathroom
8`0" x 4`11"Bedroom - Primary
12`10" x 10`2"Exterior
Features
Parking
Garage spaces -
Garage type -
Total parking spaces 2
Property History
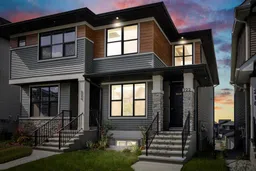 50
50
