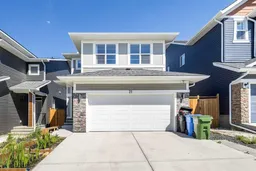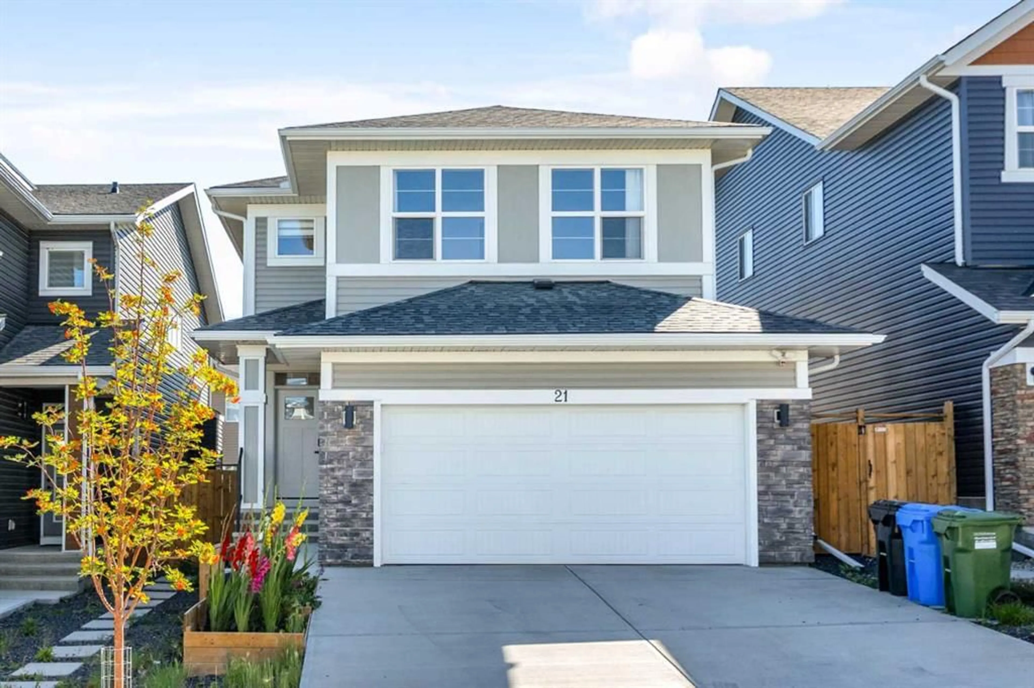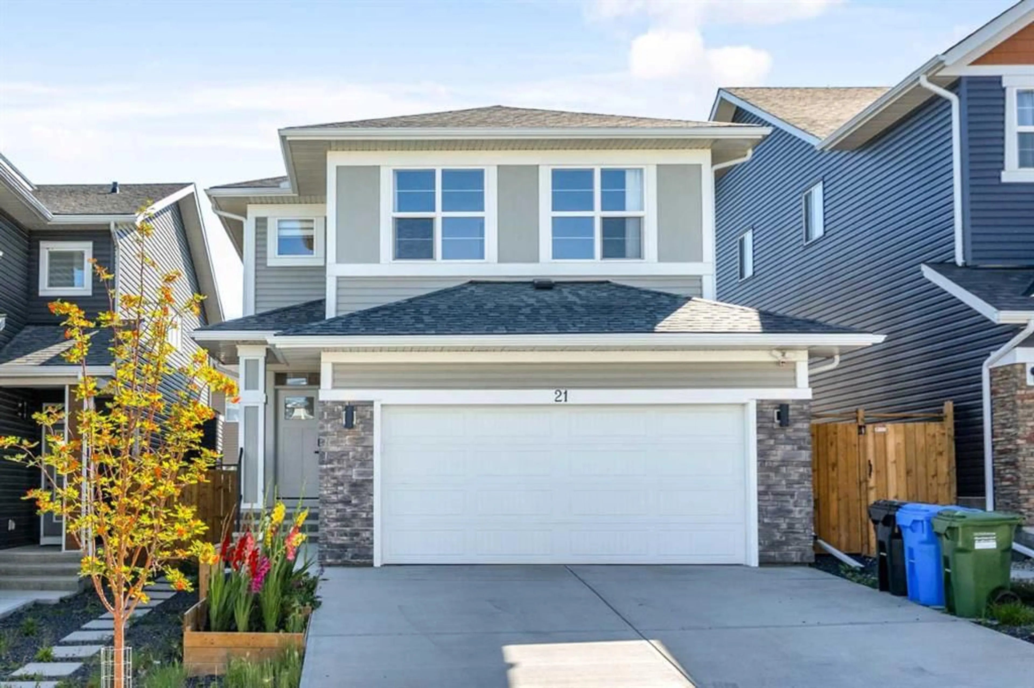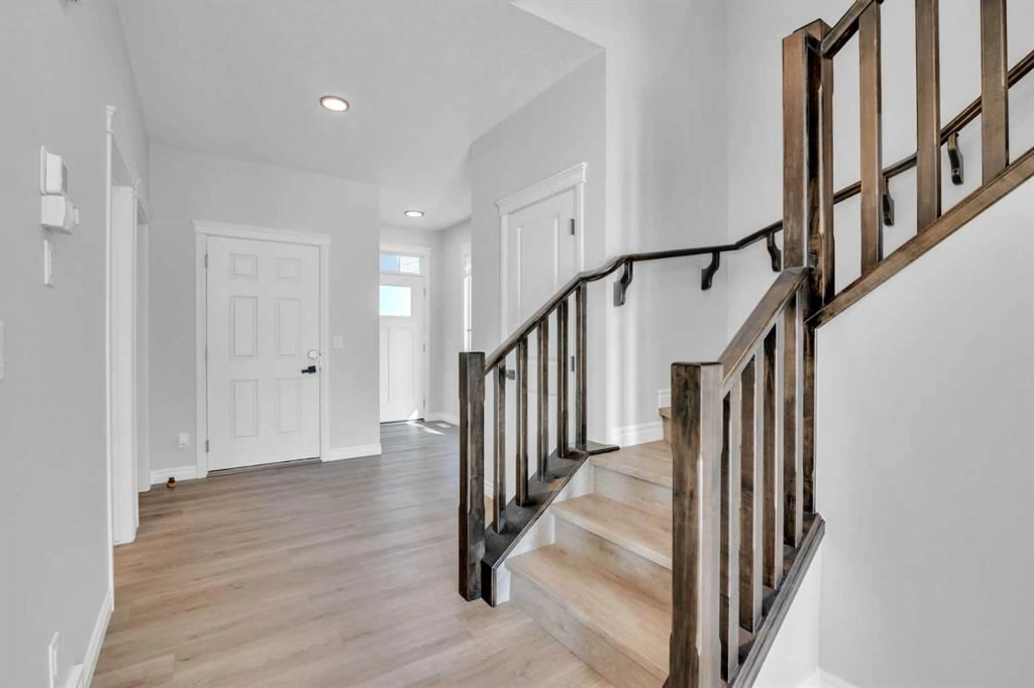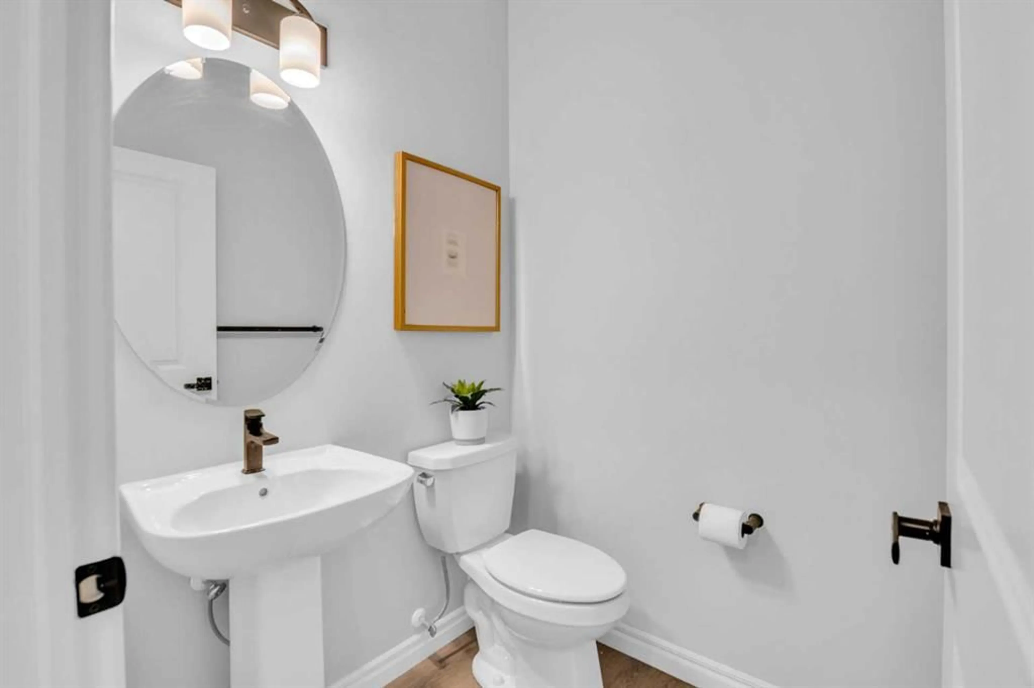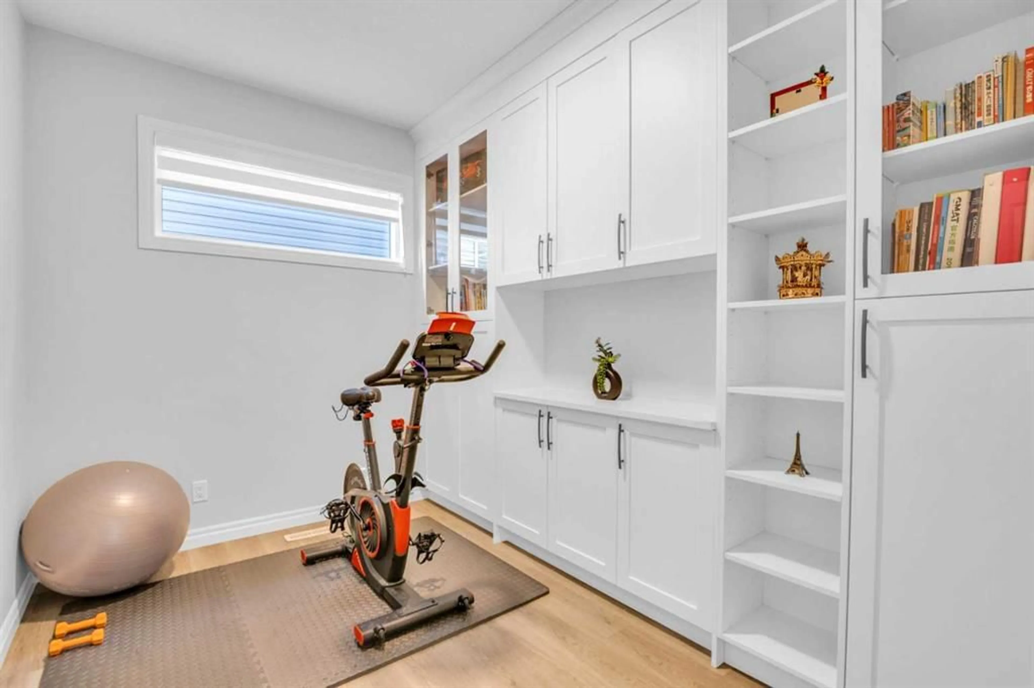21 Ambleside Cres, Calgary, Alberta T3P 1S6
Contact us about this property
Highlights
Estimated valueThis is the price Wahi expects this property to sell for.
The calculation is powered by our Instant Home Value Estimate, which uses current market and property price trends to estimate your home’s value with a 90% accuracy rate.Not available
Price/Sqft$362/sqft
Monthly cost
Open Calculator
Description
Welcome to this exceptional, fully developed 5-bedrooms residence with 2 flex rooms, 3.5 bathrooms, and a thoughtfully designed illegal two-bedroom basement suite. Meticulously maintained and extensively upgraded with over $150,000 in enhancements, this home is ideal for a growing family or an investor seeking both comfort and long-term value. Key Features: 2025 upgrades: new roof, siding, gutters, and garage door| Alberta New Home Warranty coverage| oversized Double Attached Garage with EV charging rough-in, | 9’ Ceiling On the Main & Basement levels| Conventional Lot | Main Floor Den/Office |a 200 AMP electrical panel |water softener |water purifier| LVP flooring throughout all three levels and central A/C for year-round comfort. The main level impresses with 9’ ceilings and expansive windows that fill the home with natural light throughout the day. At the front, a versatile den/office provides the perfect space for working from home or a personal gym. The highlight of this level is the chef’s dream kitchen, equipped with highend Black Edition stainless steel appliances, a 36” five-burner gas cooktop, quartz countertops, soft-close full-height cabinetry with under-cabinet lighting, a chimney-style hood fan, built-in oven and microwave, and custom cabinetry with spice shelving and pull-out waste bins. The kitchen flows seamlessly into the spacious dining area and expansive living room, complete with a central gas fireplace with stones surround—perfect for gatherings and family living. Upstairs, the primary suite spans 17’ x 19' and offers a luxurious 5-piece ensuite with dual sinks, an oversized soaker tub, a tiled walk-in shower, and a large walk-in closet. A central bonus room provides privacy between the primary and secondary bedrooms. Two additional bedrooms, a 5pc full bathroom, and a well-planned laundry room with additional storage complete this level. The lower level offers nearly 1,000 sq. ft. of developed space, featuring a two-bedroom basement suite (illegal) with a full bathroom, its own laundry room, a flex space, and a fully upgraded kitchen with ample cabinetry that overlooks the living area—ideal for extended family or rental potential. Step outside to enjoy the paved backyard with a large stone patio, perfect for summer gatherings. This home truly checks every box: spacious, fully developed, extensively upgraded, and immaculately maintained—all in an ideal location within the community. Don’t miss the opportunity to make this remarkable property yours.
Property Details
Interior
Features
Lower Floor
Laundry
3`4" x 5`4"Kitchen
16`10" x 9`2"Breakfast Nook
16`10" x 5`5"Bedroom
9`4" x 11`10"Exterior
Features
Parking
Garage spaces 2
Garage type -
Other parking spaces 2
Total parking spaces 4
Property History
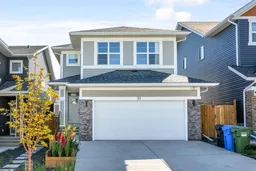 34
34