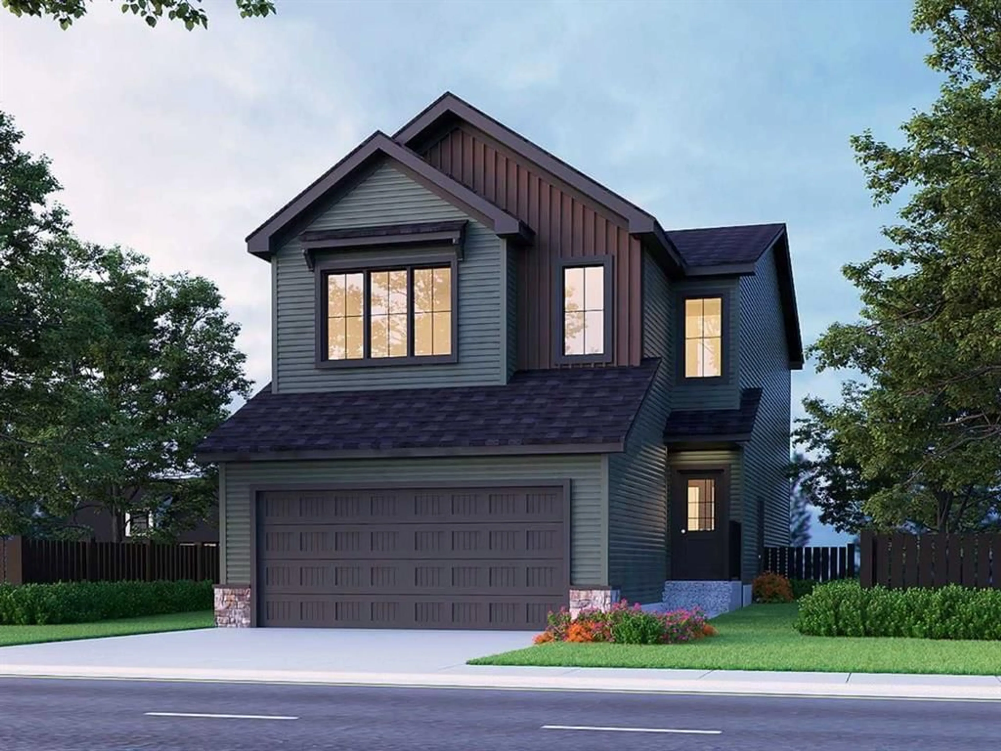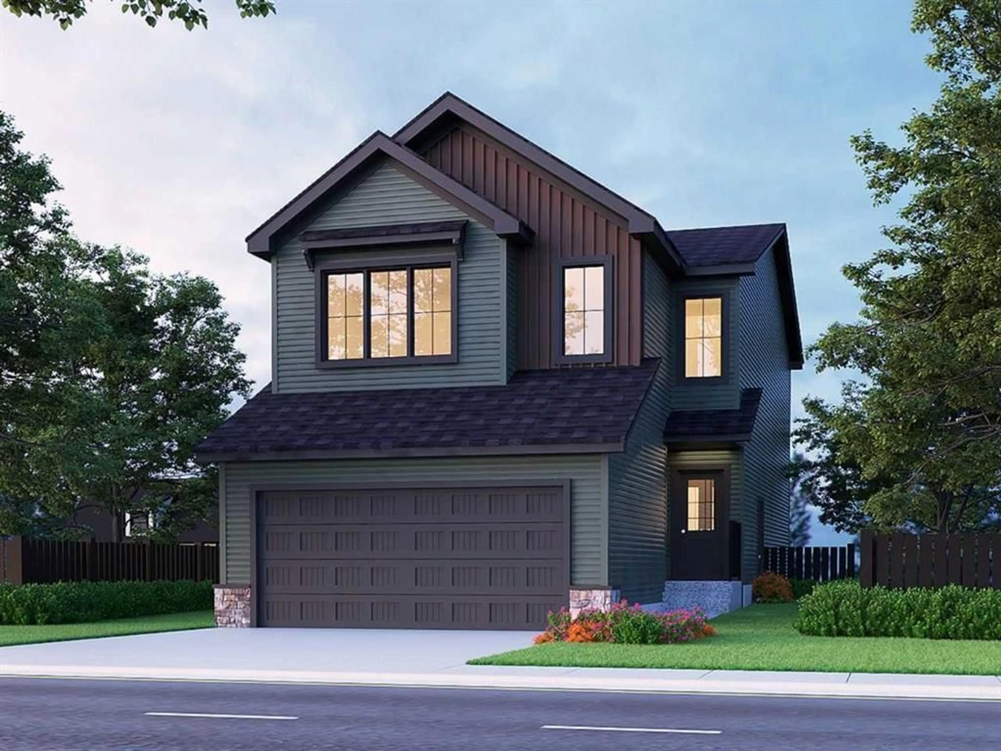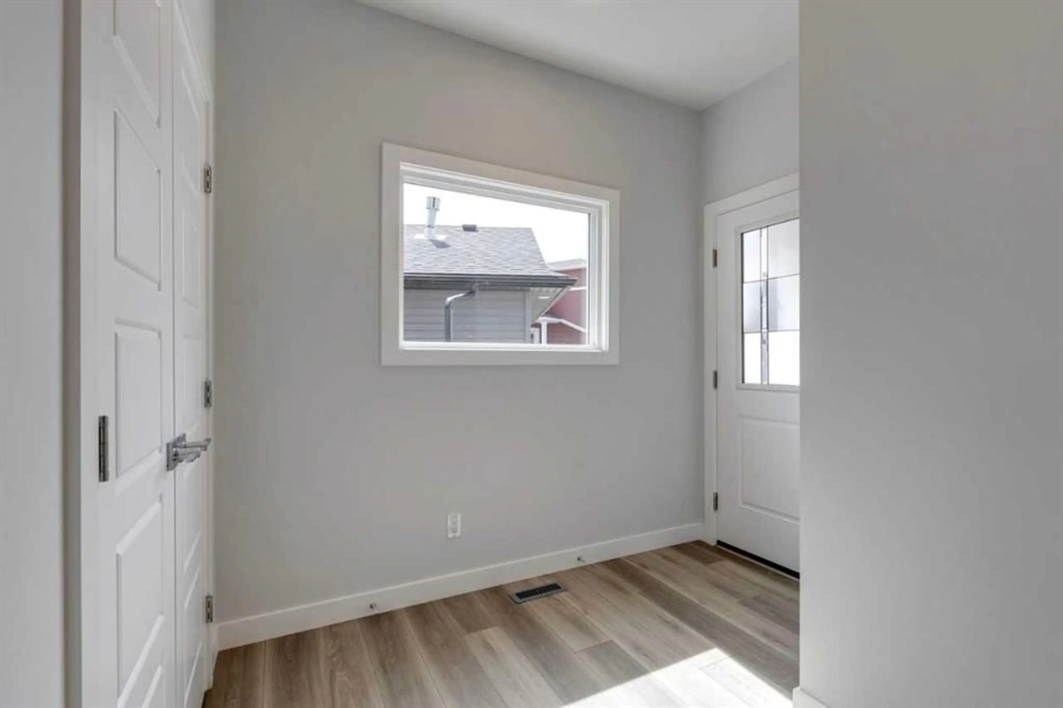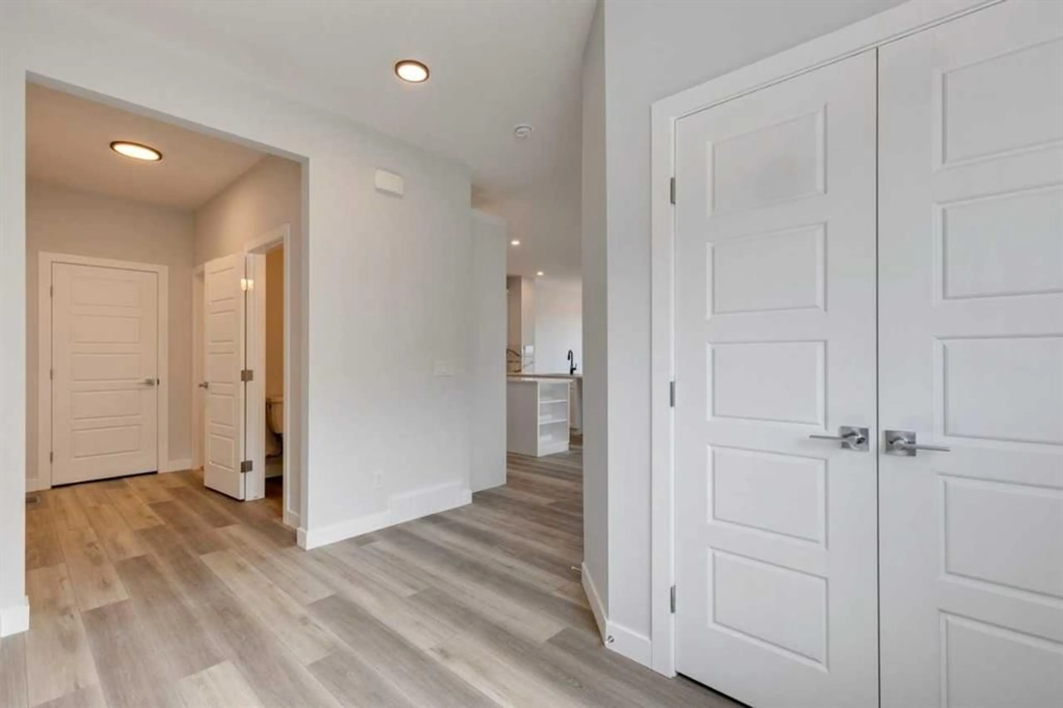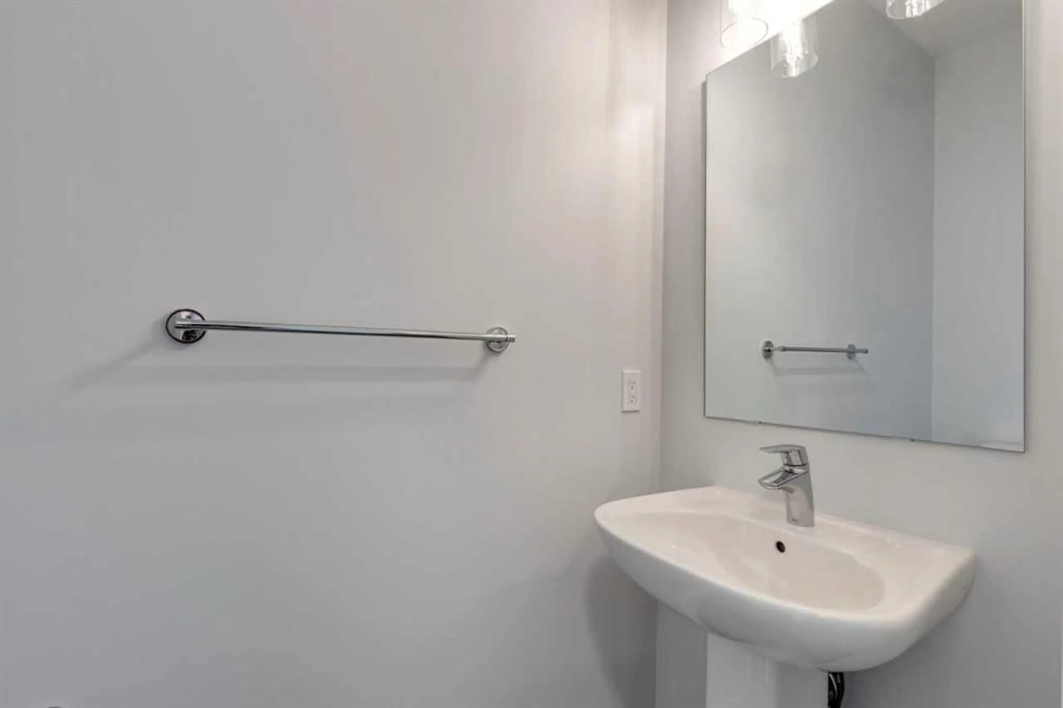Contact us about this property
Highlights
Estimated ValueThis is the price Wahi expects this property to sell for.
The calculation is powered by our Instant Home Value Estimate, which uses current market and property price trends to estimate your home’s value with a 90% accuracy rate.Not available
Price/Sqft$331/sqft
Est. Mortgage$3,264/mo
Maintenance fees$180/mo
Tax Amount (2024)$389/yr
Days On Market2 days
Description
This beautifully designed Birkley 2 home boasts a spacious layout with a side entrance and a 9' basement wall height, offering ample space for future development. The executive kitchen features built-in stainless steel appliances, a gas cooktop, a stunning island with waterfall edge, and a convenient walk-through pantry. The great room is highlighted by an electric fireplace and there are additional windows throughout, flooding the space with natural light. Relax on the rear deck or unwind in the luxurious 5-piece ensuite, complete with a soaker tub and tiled shower. Photos are a representative.
Property Details
Interior
Features
Main Floor
4pc Bathroom
Dining Room
10`1" x 10`7"Great Room
12`6" x 14`11"Kitchen
9`8" x 12`10"Exterior
Features
Parking
Garage spaces 2
Garage type -
Other parking spaces 2
Total parking spaces 4
Property History
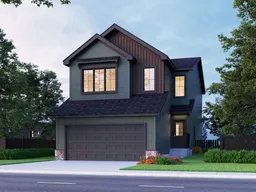 14
14
