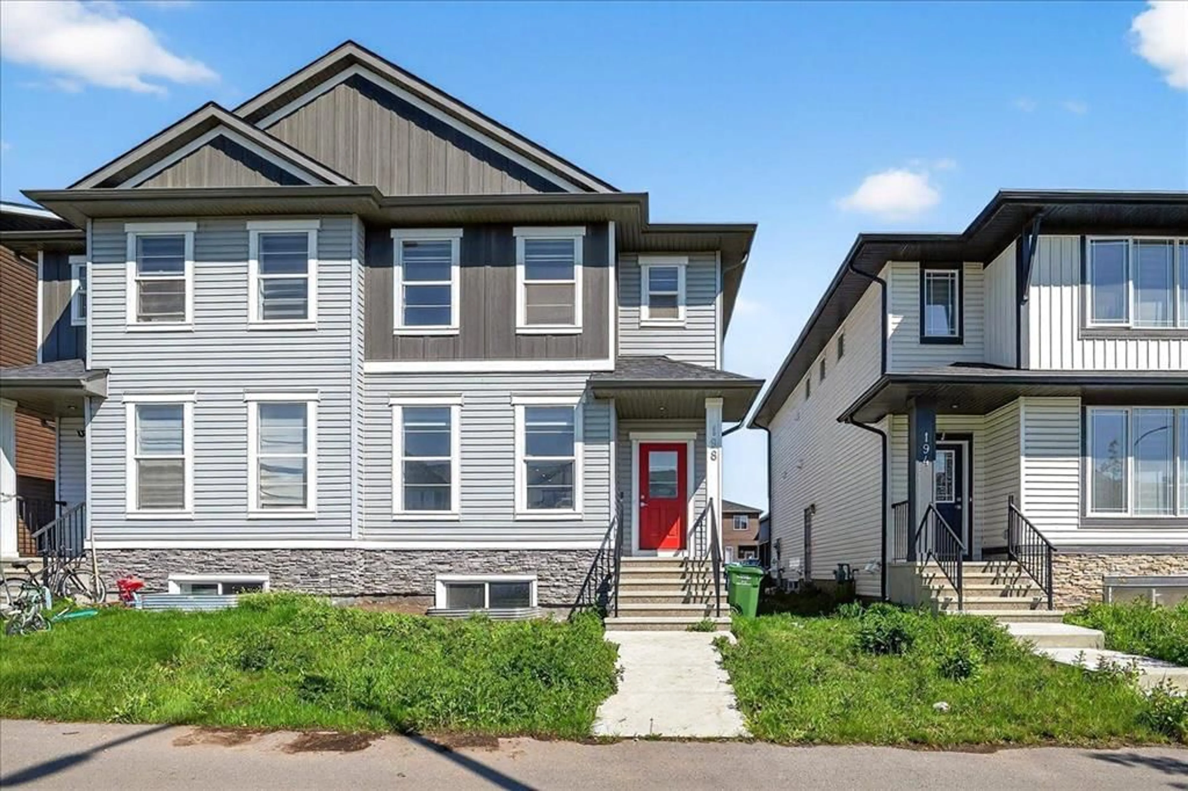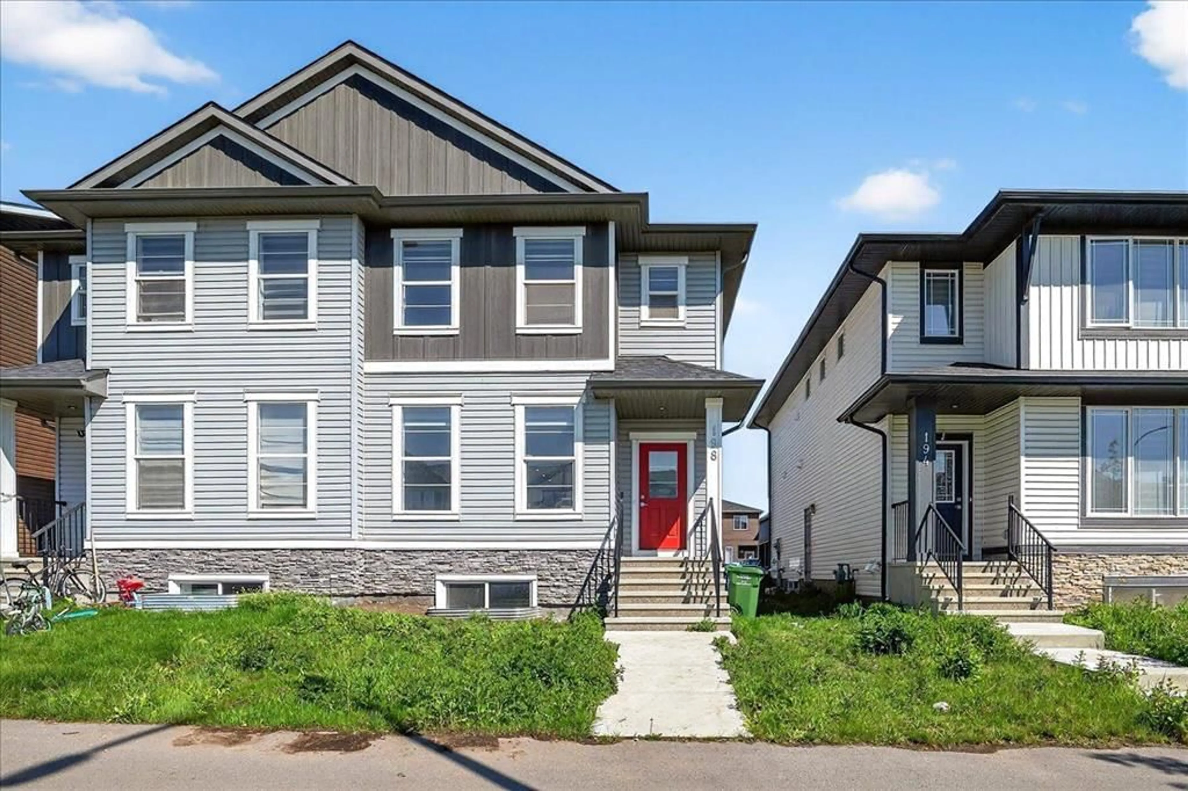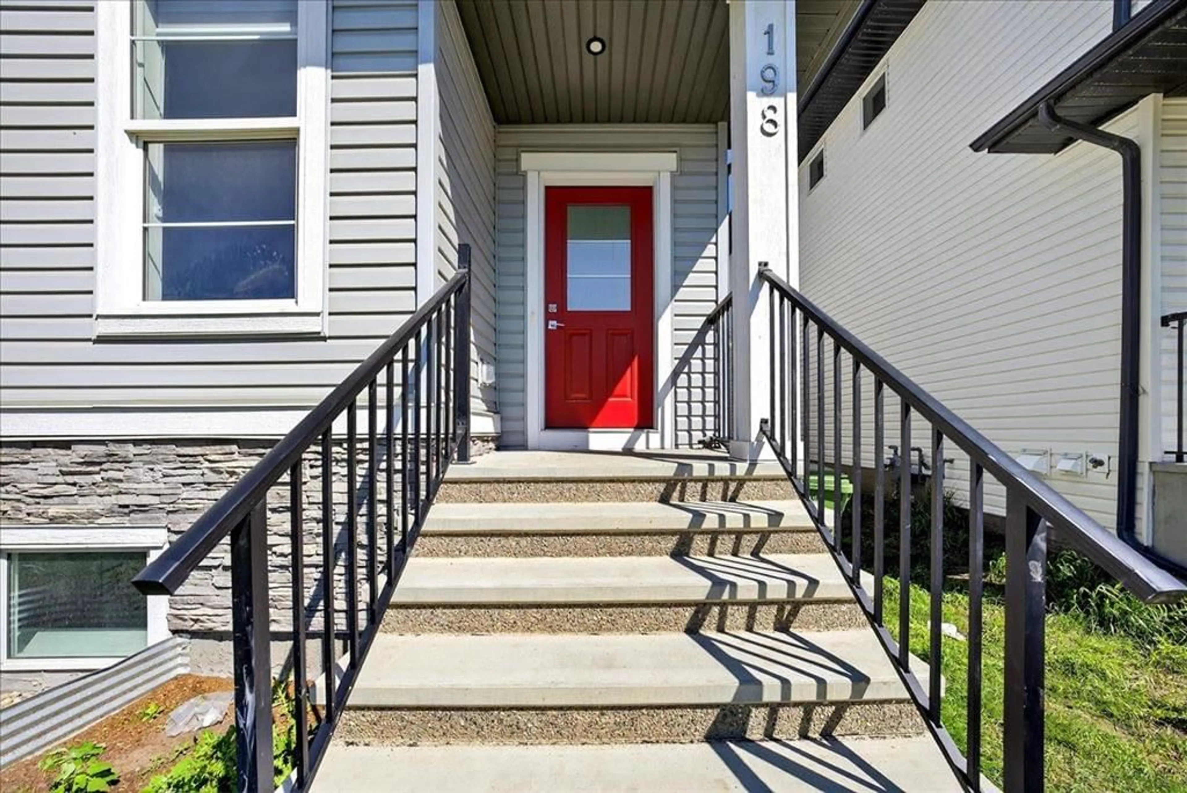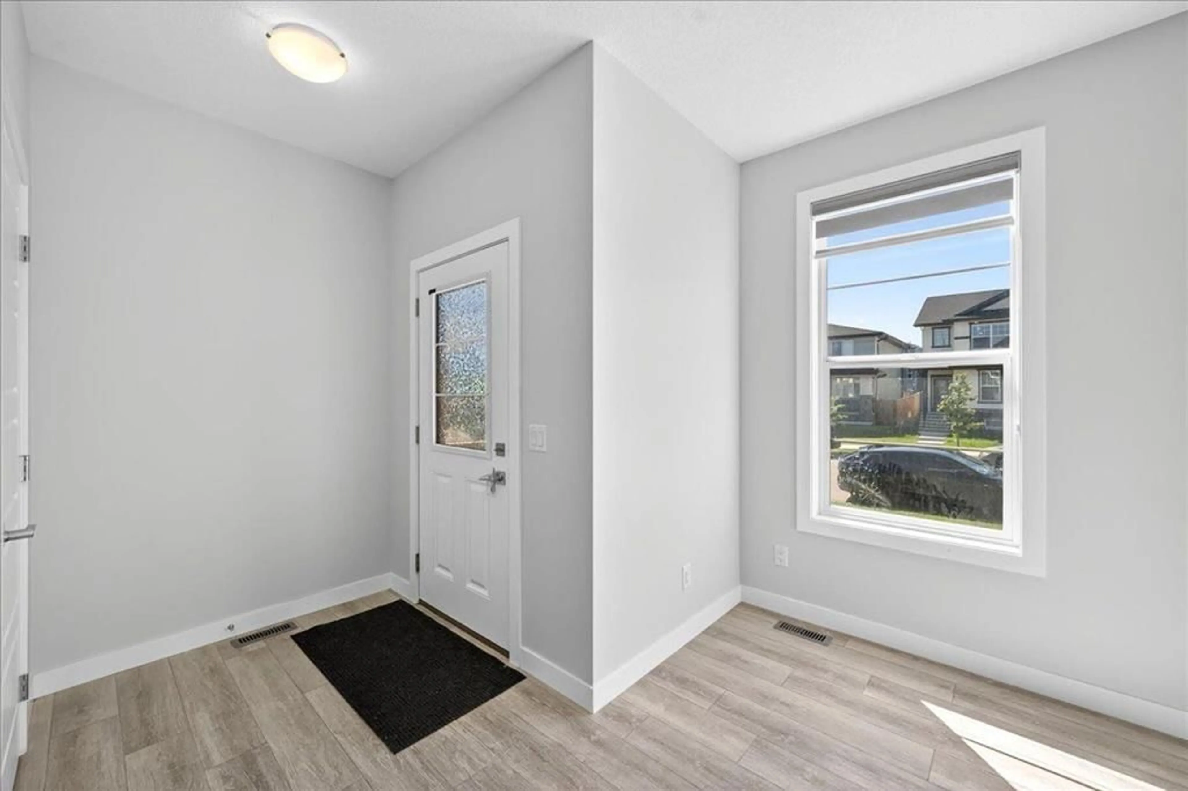198 Ambleton Dr, Calgary, Alberta T3P1W7
Contact us about this property
Highlights
Estimated valueThis is the price Wahi expects this property to sell for.
The calculation is powered by our Instant Home Value Estimate, which uses current market and property price trends to estimate your home’s value with a 90% accuracy rate.Not available
Price/Sqft$425/sqft
Monthly cost
Open Calculator
Description
Welcome to this spacious and well-appointed 3-bedroom duplex that offers modern living in a functional and stylish layout. Featuring a bright and open living room, a dedicated dining area, and a contemporary kitchen with quality finishes, this home is perfect for families or professionals seeking comfort and convenience.Filled with lots of natural light ,windows through out. Also lots of pots lights and disc light brings additional lightings.Comes with a kitchen island.All counters finishes with quartz.Kitchen comes with all stainless steel appliances ,chimney hood fan ,gas range and full height cabinets.Powder room on the back of the house. The upper level boasts three generously sized bedrooms.Master bedroom is huge in size with its own private full bathroom and walk-in closet. While an additional full bathroom serves the remaining bedrooms. Other two bedrooms are decent in size and filled with natural light.Functionally the laundry room fits in the upstairs hall way beside the master suite.Additionally this duplex comes with a legal secondary suite.This legal suite includes 2 bedroom,one full washroom,kitchen and living/dining area.This unit has its own separate entrance.This house comes with a parking pad on the backyard and waits for the new owner to build a garage of their own choice.Don't miss this great opportunity to own a fully functional duplex with and additional income earner to support your mortgage.Call to favourite agent to have a private viewing.
Property Details
Interior
Features
Main Floor
Living Room
12`10" x 16`3"Dining Room
14`5" x 10`1"Kitchen
11`5" x 12`7"2pc Bathroom
6`8" x 5`0"Exterior
Features
Parking
Garage spaces -
Garage type -
Total parking spaces 2
Property History
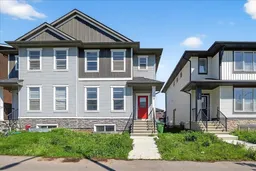 50
50
