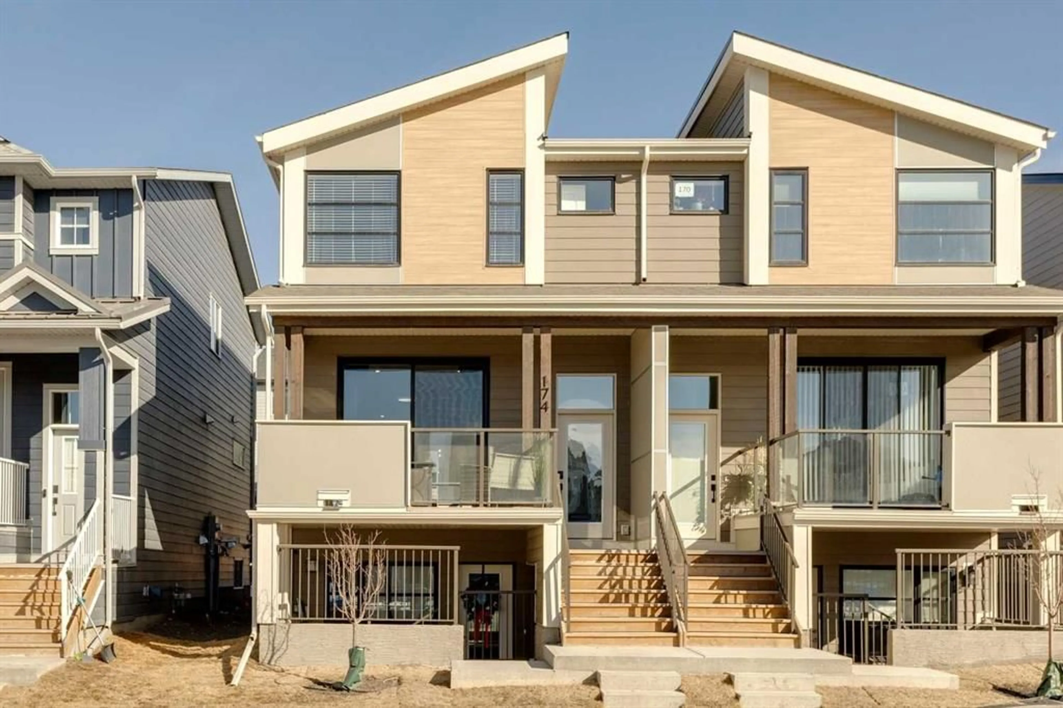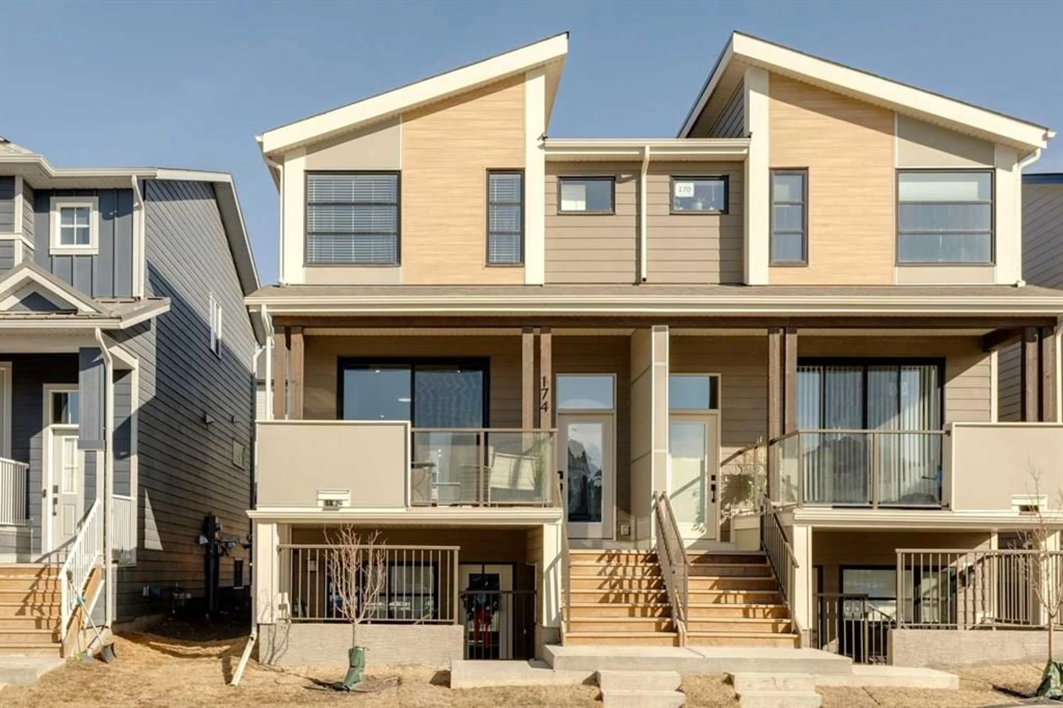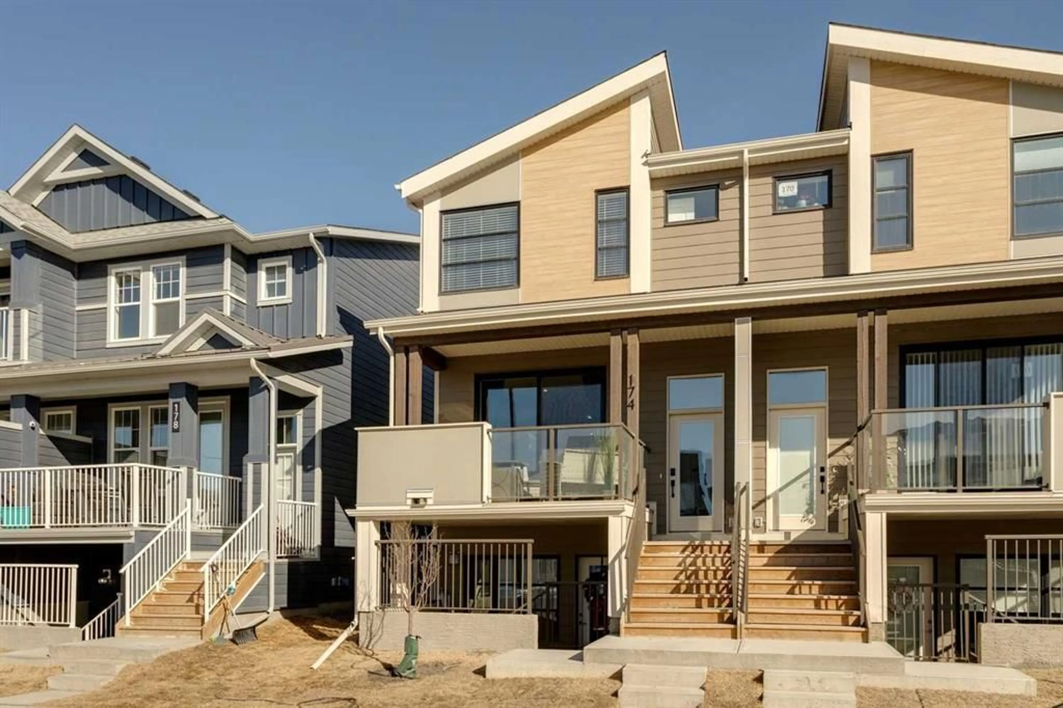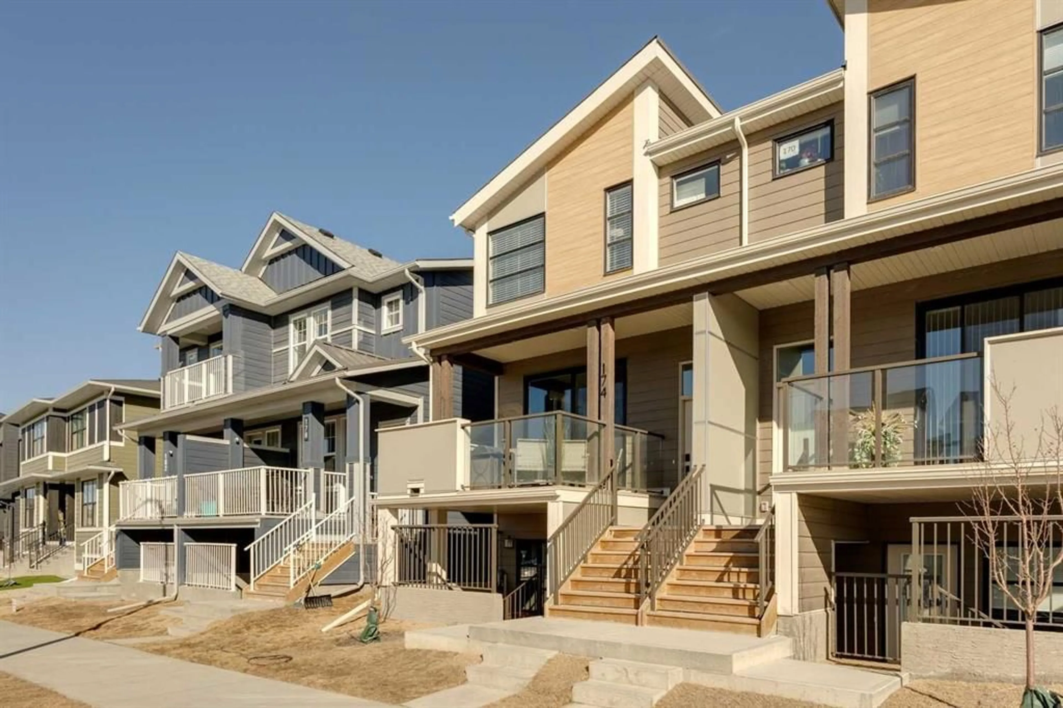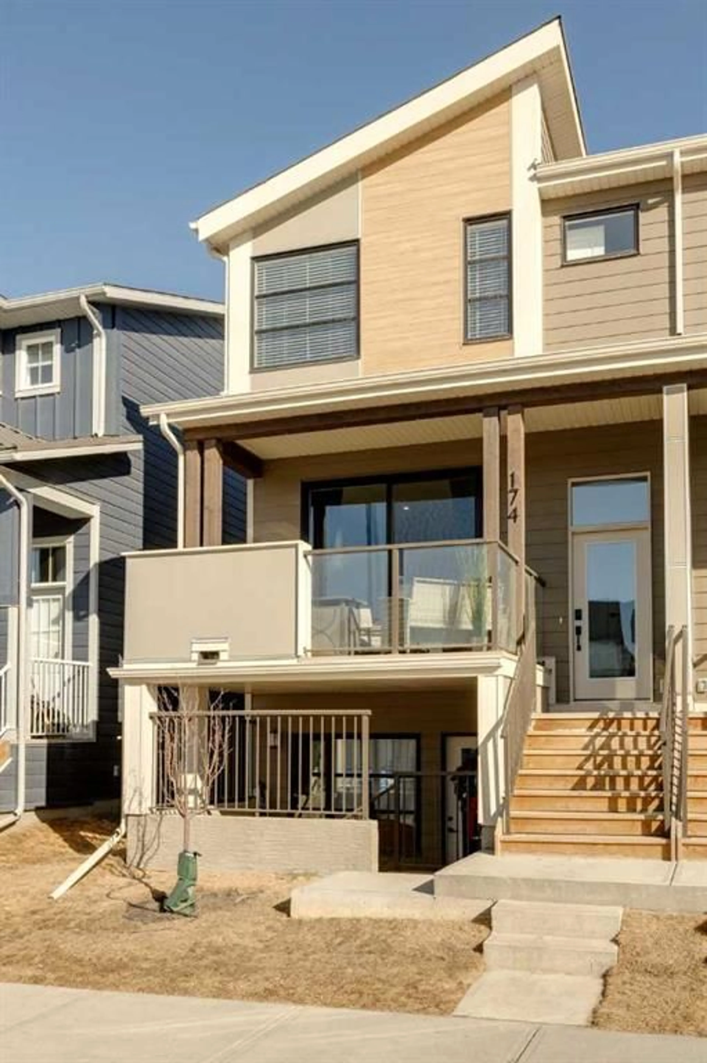174 Haskayne Dr, Calgary, Alberta T3L 0J8
Contact us about this property
Highlights
Estimated ValueThis is the price Wahi expects this property to sell for.
The calculation is powered by our Instant Home Value Estimate, which uses current market and property price trends to estimate your home’s value with a 90% accuracy rate.Not available
Price/Sqft$439/sqft
Est. Mortgage$3,114/mo
Maintenance fees$760/mo
Tax Amount (2024)$1,031/yr
Days On Market32 days
Description
Welcome to this beautiful 2400 square foot, walkout duplex built by Brookfield Residential in the heart of Rockland Park! The vaulted peaks, stunning Hardie Board siding, and spectacular glass railing of your south facing front porch welcomes you to this bright and airy open concept home. Moving through your large foyer, you will be wowed by the seamless flow from room to room. Situated at the front of the home featuring sliding patio doors, your extensive living room is adorned by natural sunlight and is perfect for entertaining. Effortlessly moving to your large dining room, this space is highlighted by a large window, has ample room for a substantial dining room table, perfect for games night with friends or large family dinners. Making your way to the back of the home, you will find the pièce de resistance, the stunning, modern, two toned kitchen! Featuring a large centre island, this kitchen has plenty of counter space, cabinet storage, sizeable pantry and is graced by stunning upgraded stainless steel appliances. The modern, exquisite backsplash adds the perfect finishing touch to this stunning kitchen! Completing the main level, is a sizeable 2 piece bathroom and back mud room. Making your way to the upper level along the plush carpet, you will be greeted by the perfect sized den, great for a playroom or home office. Your large master bedroom at the front of the home has plenty of room for your king sized furniture, a large walk in closet, and a stunning ensuite. The double sink vanity enhanced with upgraded countertop height and plenty of storage, is perfect for getting ready in the morning. With contrasting white marble floors and black marble walk in shower, this ensuite will take your breath away. Two generous sized bedrooms at the back of the home and a beautiful 4 piece bathroom are perfect for guests and children! Completing this level is the extensive laundry room with plenty of linen storage! The legal suite, completed by the builder, is perfect for multigenerational families, a nanny, or simply to rent out! With the walkout basement, this suite has plenty of sunlight and their own private patio and storage. The large living room and galley kitchen with a large breakfast bar is perfect for open concept living and entertaining. The main bedroom with plush carpet and extensive walk-in closet is the perfect place to relax at the end of the night. Completing this level is your bright 4-piece bathroom and laundry with utility storage! This semi-detached has everything you need - central air conditioning (2024), south facing front balcony, parking for two vehicles, and endless upgrades! Rockland Park is home to a stunning HOA featuring an outdoor pool, hockey rinks, hot tubs, and much more! Be a part of this beautiful community with endless green space and immerse yourself in this hidden gem!
Property Details
Interior
Features
Main Floor
Kitchen
13`11" x 11`11"Dining Room
14`0" x 12`0"Kitchenette
9`6" x 8`8"Living Room
15`0" x 12`0"Exterior
Features
Parking
Garage spaces -
Garage type -
Total parking spaces 2
Property History
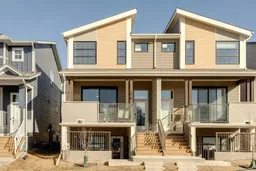 47
47
