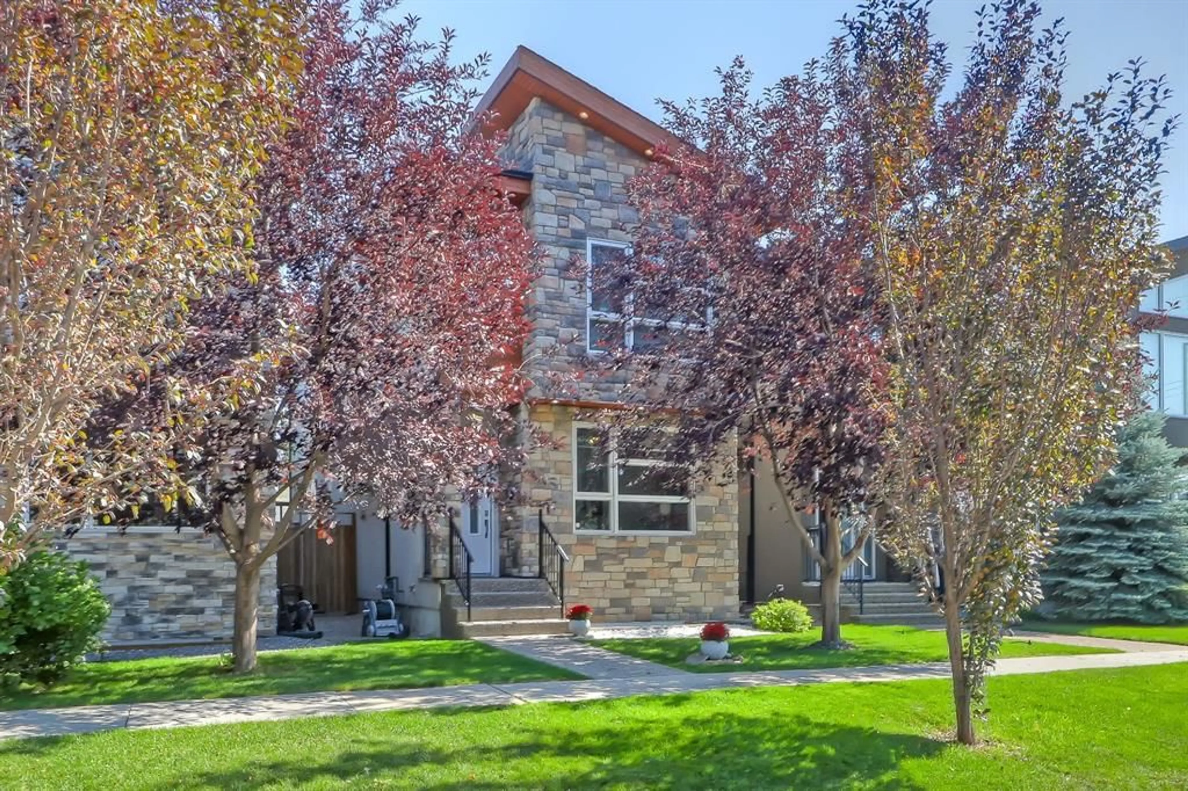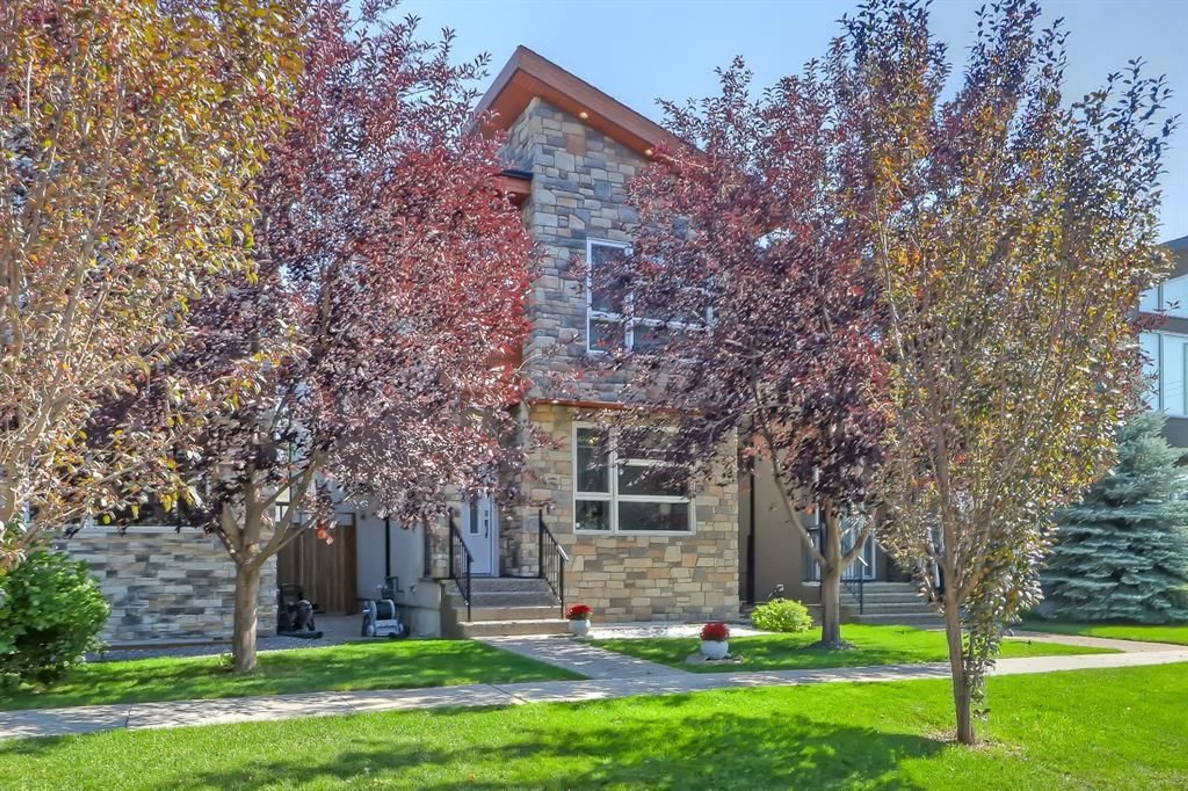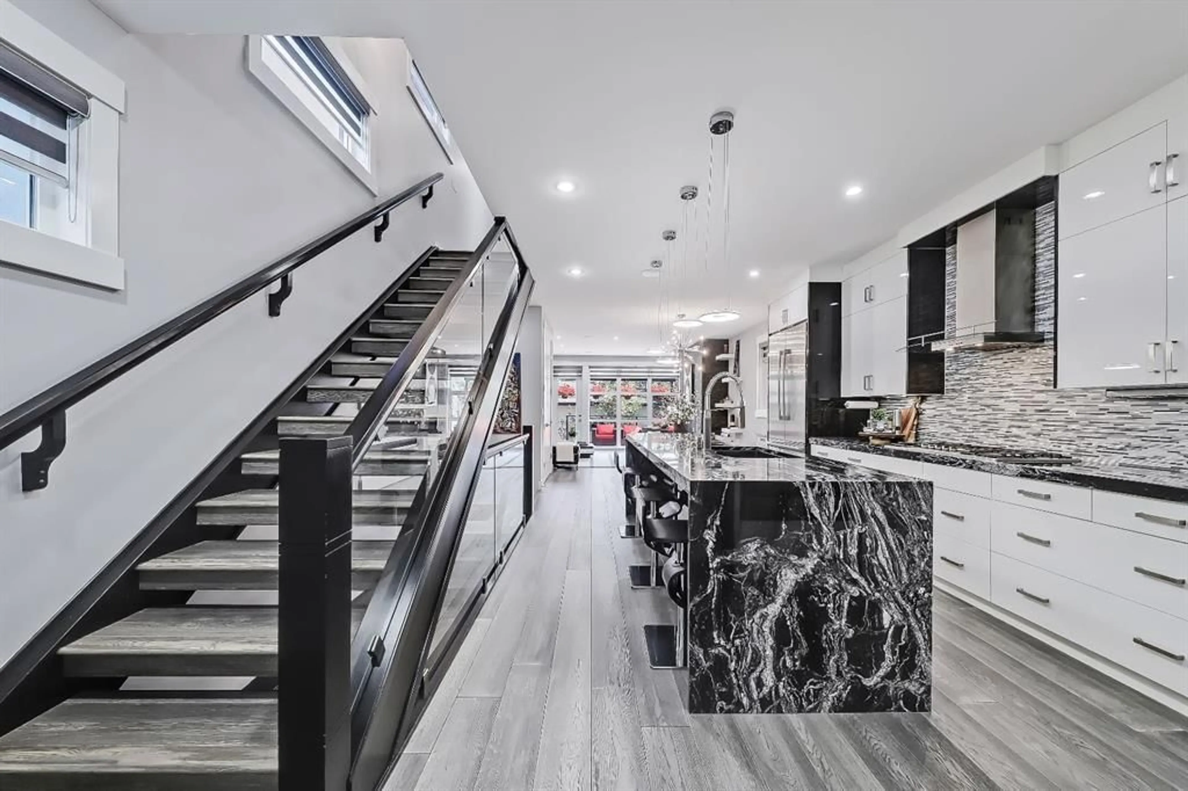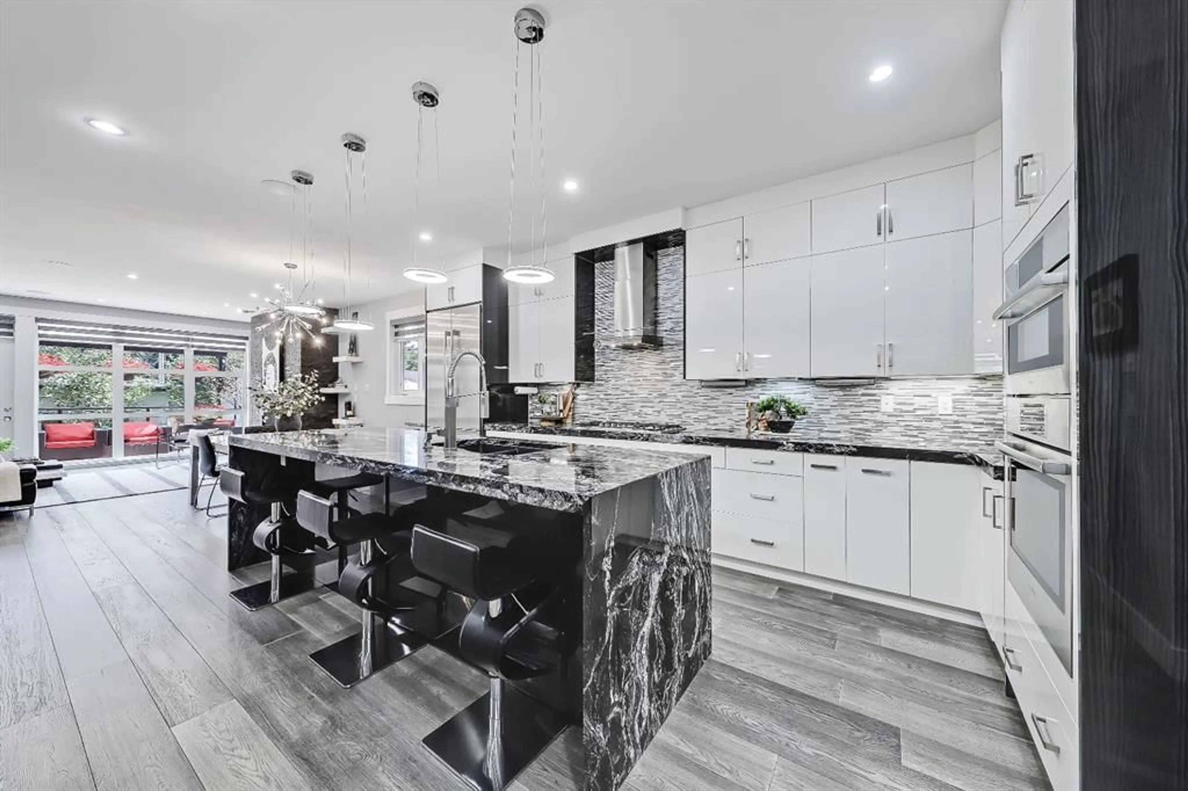1732 24A St, Calgary, Alberta T3C 1J4
Contact us about this property
Highlights
Estimated valueThis is the price Wahi expects this property to sell for.
The calculation is powered by our Instant Home Value Estimate, which uses current market and property price trends to estimate your home’s value with a 90% accuracy rate.Not available
Price/Sqft$648/sqft
Monthly cost
Open Calculator
Description
*** OPEN HOUSE - SATURDAY, SEPT. 6 & SEPT. 7 12:30PM-2:30PM *** A PERGOLA-COVERED BACKYARD OASIS, a gourmet CHEF’S KITCHEN, and a private, fully finished basement with IN-FLOOR HEATING make this Shaganappi home truly one-of-a-kind. Designed for modern living with timeless style, it blends thoughtful updates with upscale finishes—engineered hardwood across all 3 levels, open riser stairs, a full-height stone fireplace, custom built-ins, and a serene primary retreat—all within steps of parks, schools, and the LRT. The welcoming foyer opens into a versatile front den—ideal as a home office, dining space, or quiet sitting room. Beyond, the kitchen showcases integrated BOSCH appliances: gas cooktop, built-in wall oven & microwave, stunning stainless steel hood fan, french door fridge and dishwasher all highlighted by MODERN high gloss cabinetry, and a waterfall island wrapped in stone. The adjacent living room feels elevated with its floor-to-ceiling stone fireplace and floating shelves, while large windows bring in natural light and frame views of the private yard. Outdoors, the pergola-topped deck transforms the backyard into a year-round retreat. Surrounded by mature trees, a manicured lawn, and finished with a double garage, this is a true extension of the living space. Upstairs, the primary suite impresses with a tray ceiling, expansive windows, and a full wall of custom shelving with media cabinetry. The spa-like ensuite features a freestanding tub, oversized tiled shower, dual vanity, and dedicated makeup desk. Two additional bedrooms, a full bathroom, and a convenient laundry room complete the upper level. The lower level is finished with in-floor heating throughout, offering a spacious family room with a sleek bar and island, and an oversized bedroom with a tray ceiling and ambient lighting that feels like a boutique hotel suite. Elegant barn doors at the stair entry enhance the sense of privacy, creating a sophisticated retreat within the home. Every detail has been considered—GROHE fixtures, custom closets, and an updated LED lighting package—to ensure both comfort and luxury. Set on a quiet street, the location is every bit as desirable as the home itself. Walk to Shaganappi Park with playground, off-leash area, and tennis courts, or enjoy nearby Shaganappi Point Golf Course, ball diamonds, and multiple playgrounds. Families will appreciate schools such as Alexander Ferguson, Sacred Heart, and Connaught, with Mount Royal University only minutes away. Commuting is effortless via the 26 Street LRT Station or major bus routes, and downtown is under 10 minutes by car. For dining, shopping, and lifestyle amenities, 17th Avenue, Westbrook Mall, the Killarney Aquatic Centre, and Westbrook Library are all nearby. With a Bike Score of 98 and Walk Score of 82, this address is as connected as it is charming.
Property Details
Interior
Features
Second Floor
5pc Ensuite bath
14`1" x 9`7"Bedroom
12`10" x 11`3"Bedroom - Primary
15`10" x 13`2"Walk-In Closet
10`0" x 5`7"Exterior
Features
Parking
Garage spaces 2
Garage type -
Other parking spaces 0
Total parking spaces 2
Property History
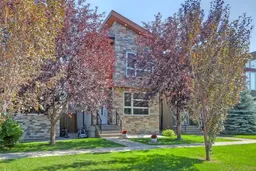 50
50
