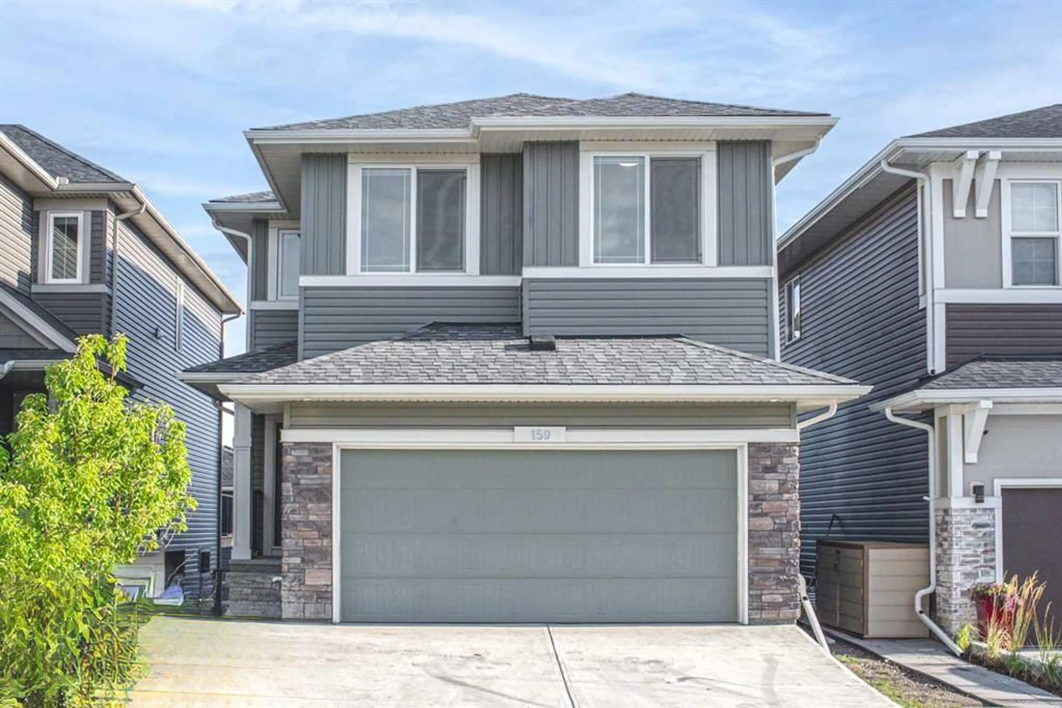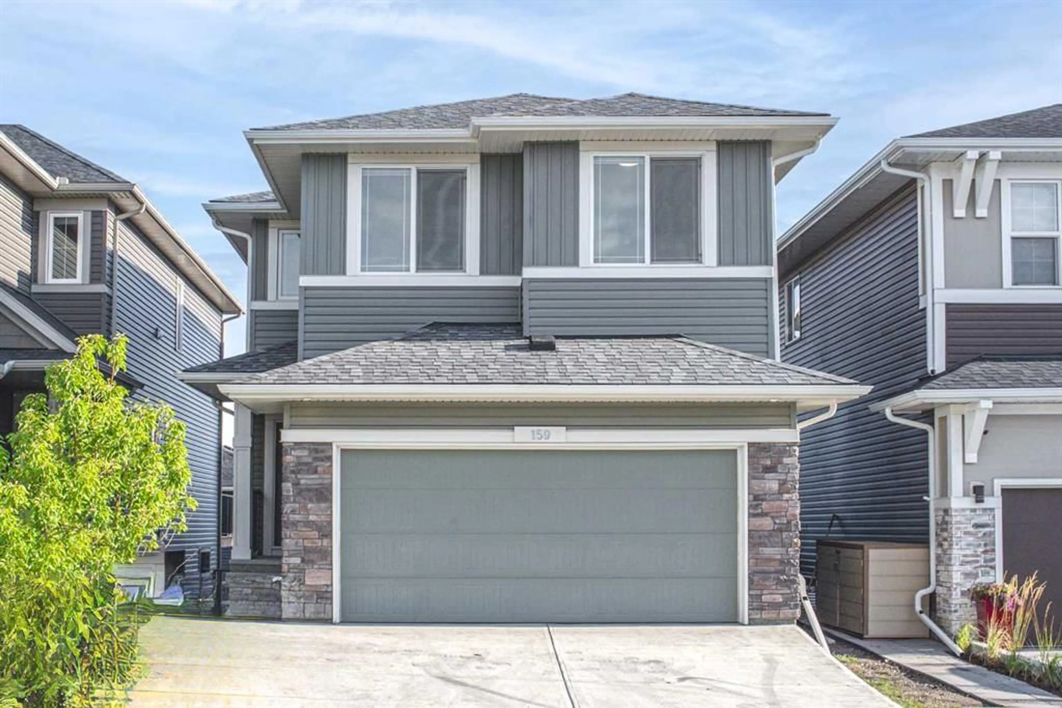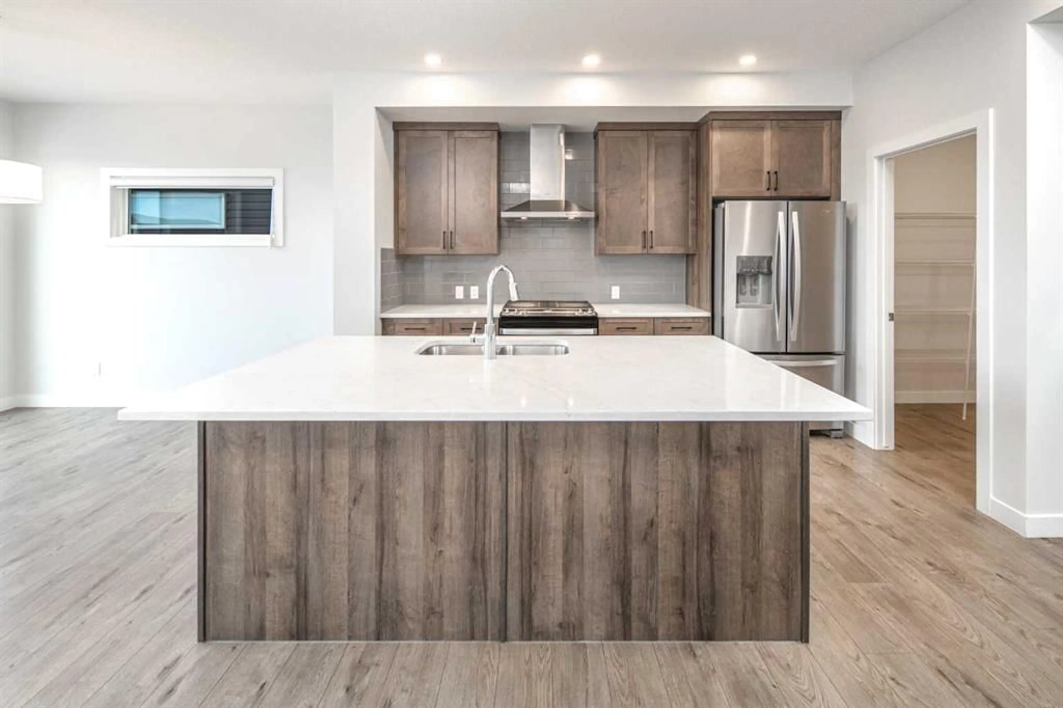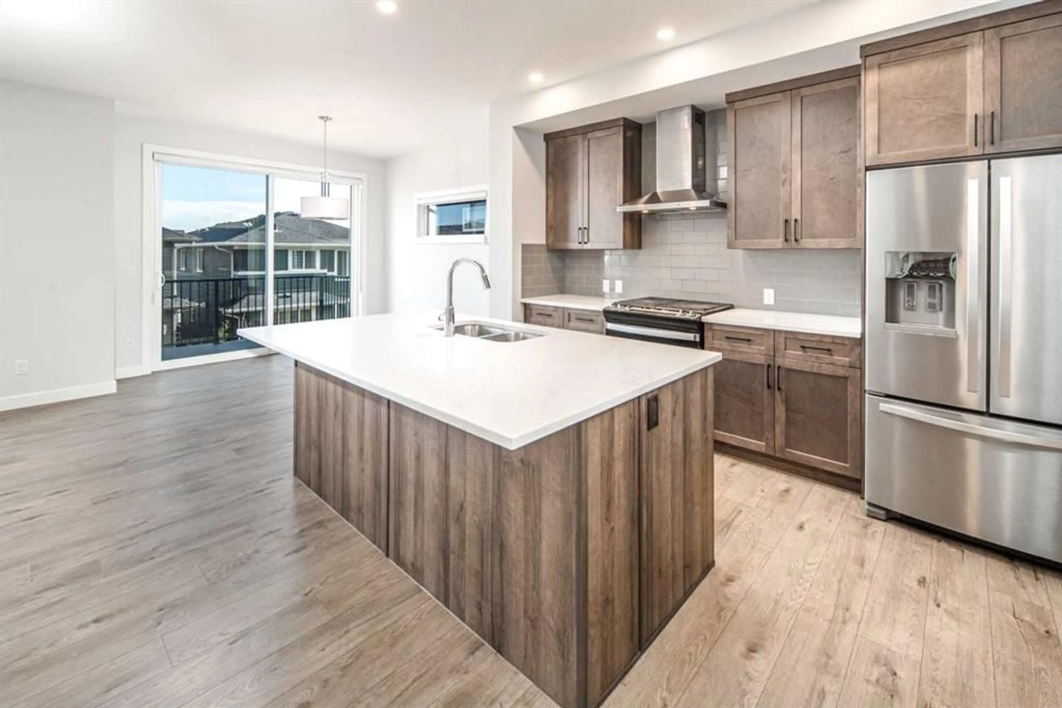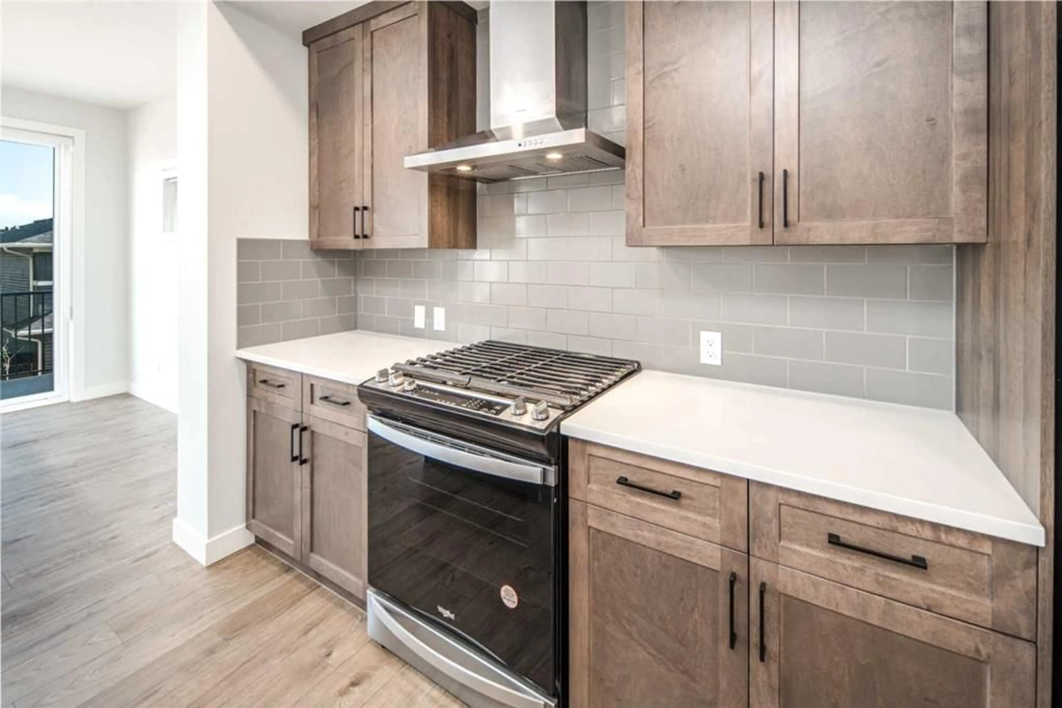159 Ambleside Cres, Calgary, Alberta T3P 1W3
Contact us about this property
Highlights
Estimated valueThis is the price Wahi expects this property to sell for.
The calculation is powered by our Instant Home Value Estimate, which uses current market and property price trends to estimate your home’s value with a 90% accuracy rate.Not available
Price/Sqft$323/sqft
Monthly cost
Open Calculator
Description
Welcome to this exceptional two-storey home in Moraine Community. Designed with an expansive open-concept layout, this residence offers over 2,300 sq. ft. of living space, enhanced by soaring 9-ft ceilings. The chef-inspired kitchen features upgraded cabinetry, sleek stainless steel appliances, and a spacious walk-through pantry for added convenience. A bright breakfast nook opens to a large deck—perfect for relaxing or entertaining. The inviting family room showcases an electric fireplace with a tiled feature wall, adding warmth and style. The main floor is completed by a versatile den, a mudroom, and a 2-piece bathroom, all finished with luxurious vinyl plank flooring. Upstairs, the primary suite boasts a walk-in closet and a spa-like 5-piece ensuite with double sinks. You’ll also find a spacious bonus room, three additional bedrooms, a 4-piece bathroom, and a conveniently located laundry room. The full, unfinished basement offers endless potential for your personal touch. Perfectly located near parks, grocery stores, and shopping, with quick access to Stoney Trail for easy commuting. Future-ready for families, the Moraine (Ambleton) community plan includes a Catholic high school and elementary school, ensuring long-term value and peace of mind. Don’t miss this exceptional opportunity—book your private showing today!
Property Details
Interior
Features
Upper Floor
Bedroom
11`7" x 9`3"4pc Bathroom
9`9" x 5`8"Bedroom
14`7" x 9`3"Bedroom
11`6" x 10`5"Exterior
Features
Parking
Garage spaces 2
Garage type -
Other parking spaces 2
Total parking spaces 4
Property History
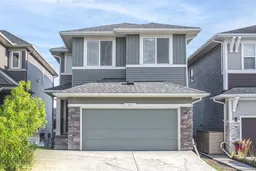 25
25
