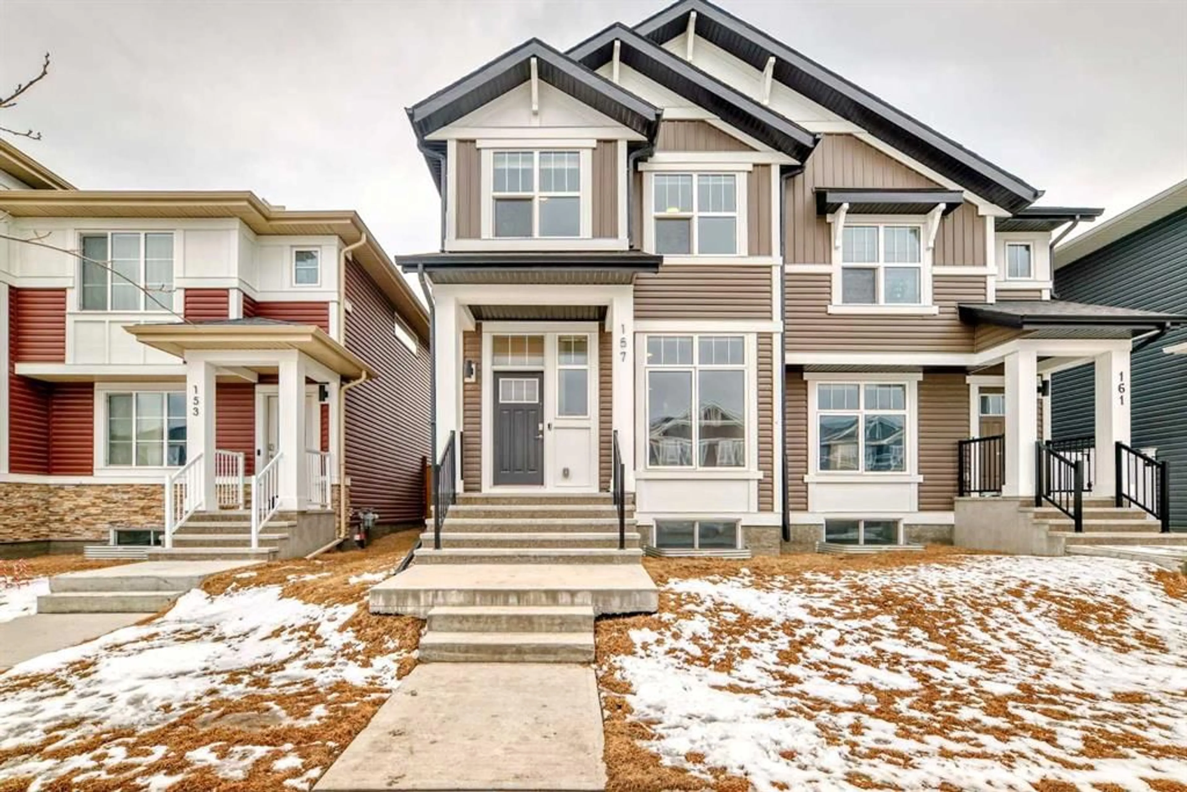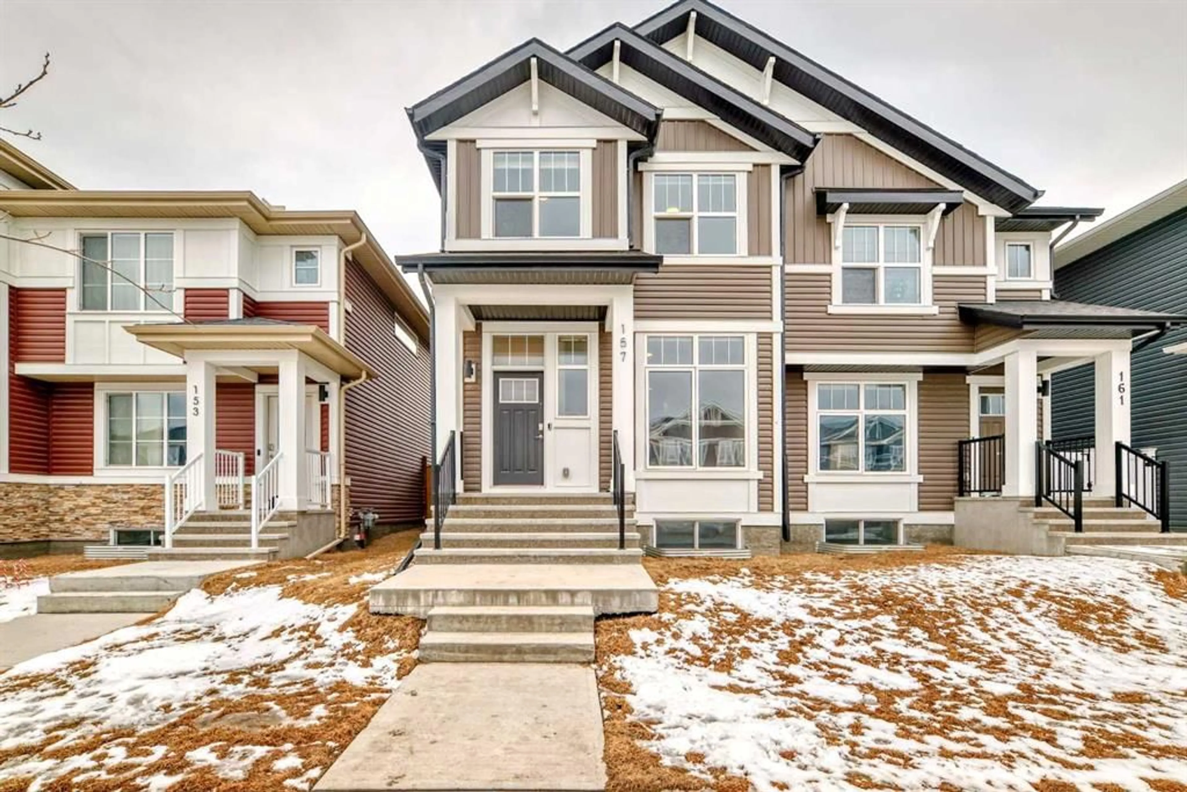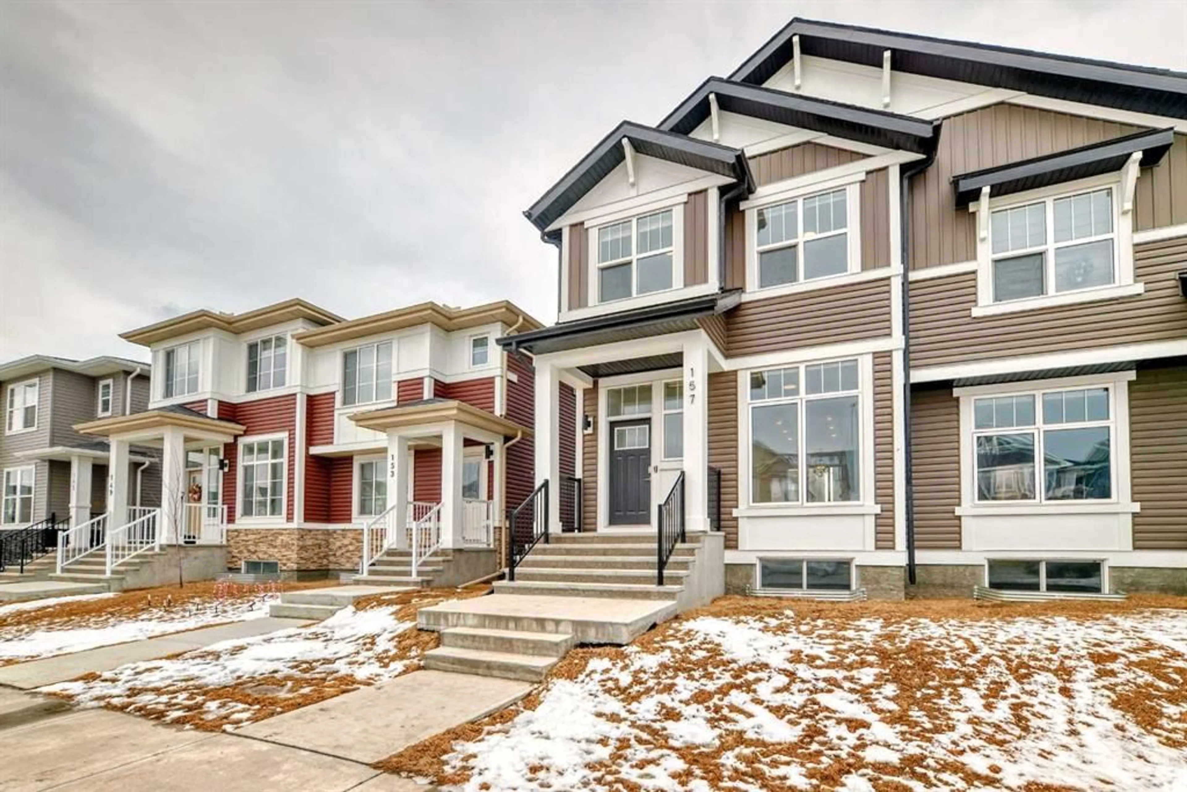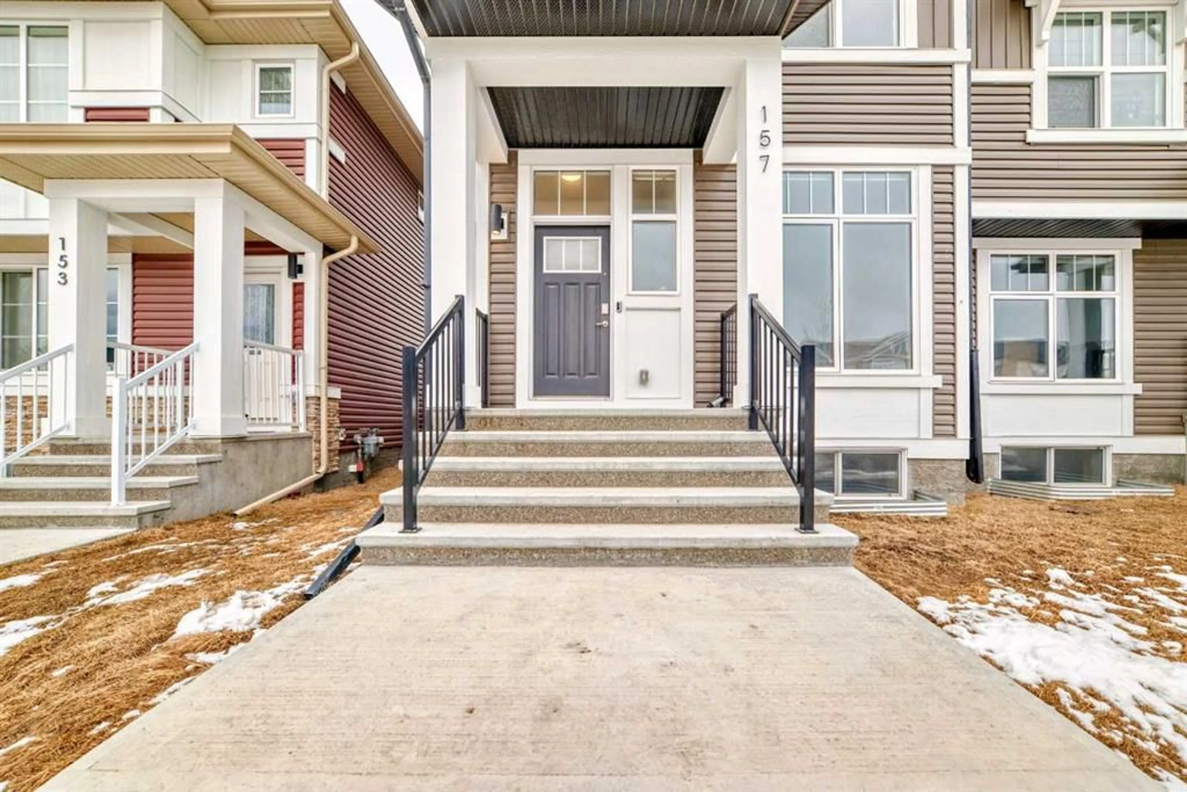157 Ambleton Dr, Calgary, Alberta T3P 1W6
Contact us about this property
Highlights
Estimated valueThis is the price Wahi expects this property to sell for.
The calculation is powered by our Instant Home Value Estimate, which uses current market and property price trends to estimate your home’s value with a 90% accuracy rate.Not available
Price/Sqft$387/sqft
Monthly cost
Open Calculator
Description
As you enter the home, you are immediately welcomed by the high 10 ft ceilings of a sunlight filled entrance foyer that seamlessly flows into the formal living room. You will notice the breath taking upgraded luxury vinyl plank floors as this open concept home flows into the spacious kitchen, dining and living room. This kitchen is fit with all stainless steel appliances, ample counter & drawer space, and stylish stone counter tops. The very well designed main floor includes a mudroom at the back entrance that will be used frequently when entering from the parking pad or future garage. This floor is completed with a half bathroom for convenience and guests. The upper level hosts an enormous master bedroom easily capable of hosting a full king bedroom furniture set including dressers. The master suite features a full spa inspired ensuite bathroom including: Double Vanity Sink and Full Tub Shower. The master bedroom is completed with a sizeable walk in closet. This level has an additional two spacious bedrooms sized for large beds and both include large closets. The upper floor is finished by a full bathroom with bathtub and a separate dedicated laundry room. The home is completed with an unfinished basement that has endless development potential, including an egress window, wired smoke detectors, plumbing rough-ins and a separate entrance.
Property Details
Interior
Features
Main Floor
2pc Bathroom
5`0" x 5`0"Kitchen
12`7" x 13`4"Dining Room
12`6" x 9`10"Mud Room
4`6" x 6`4"Property History
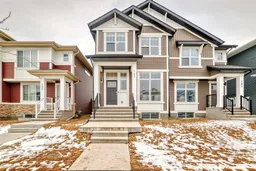 40
40
