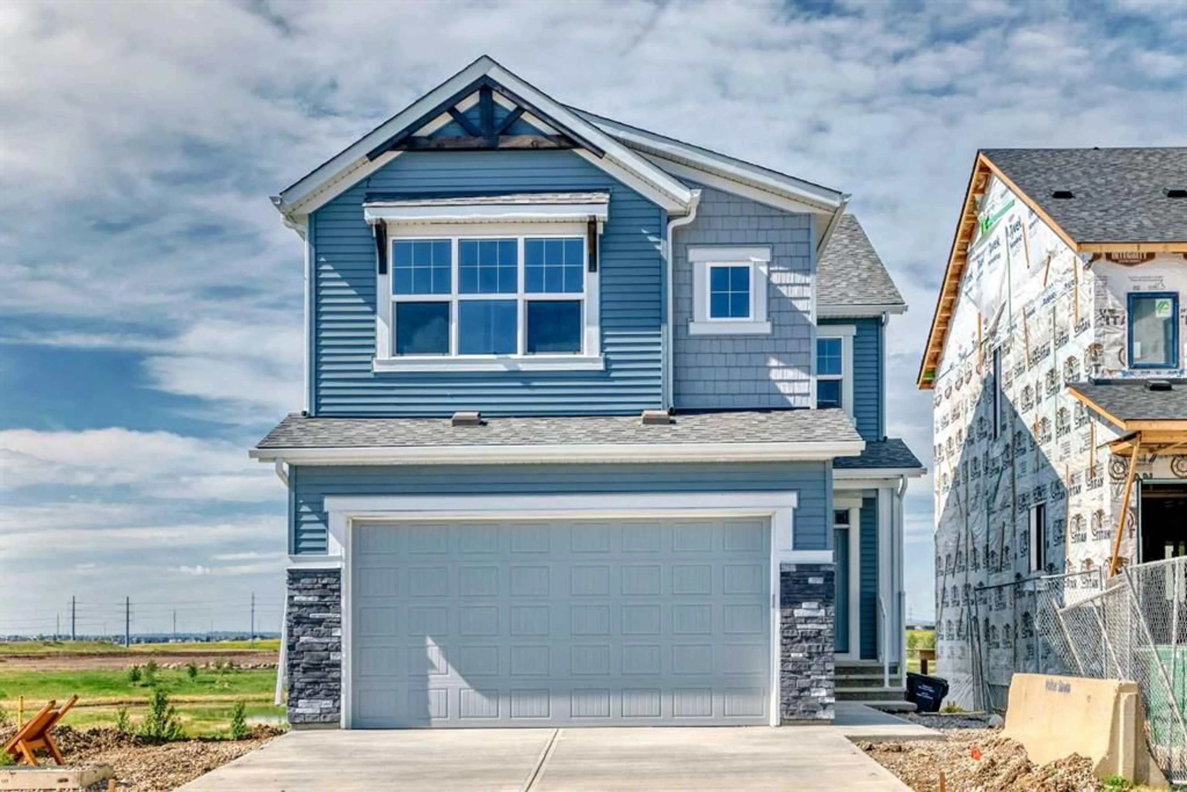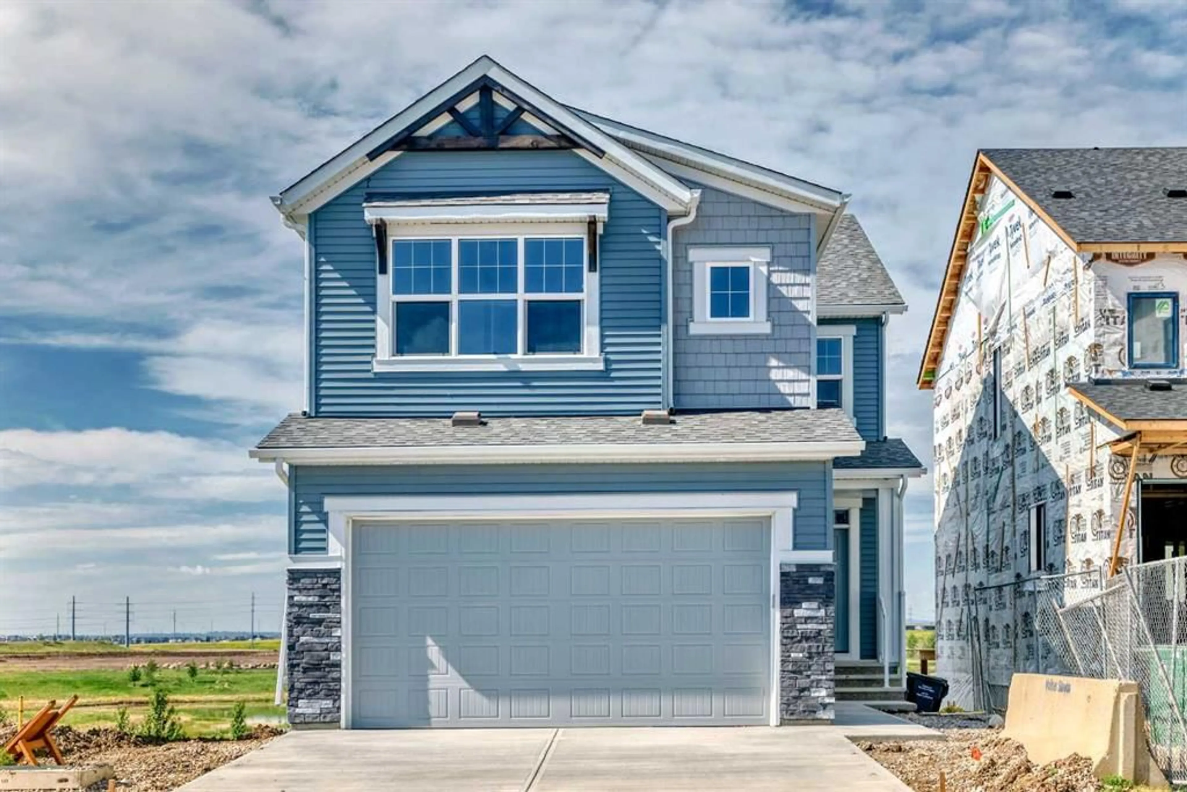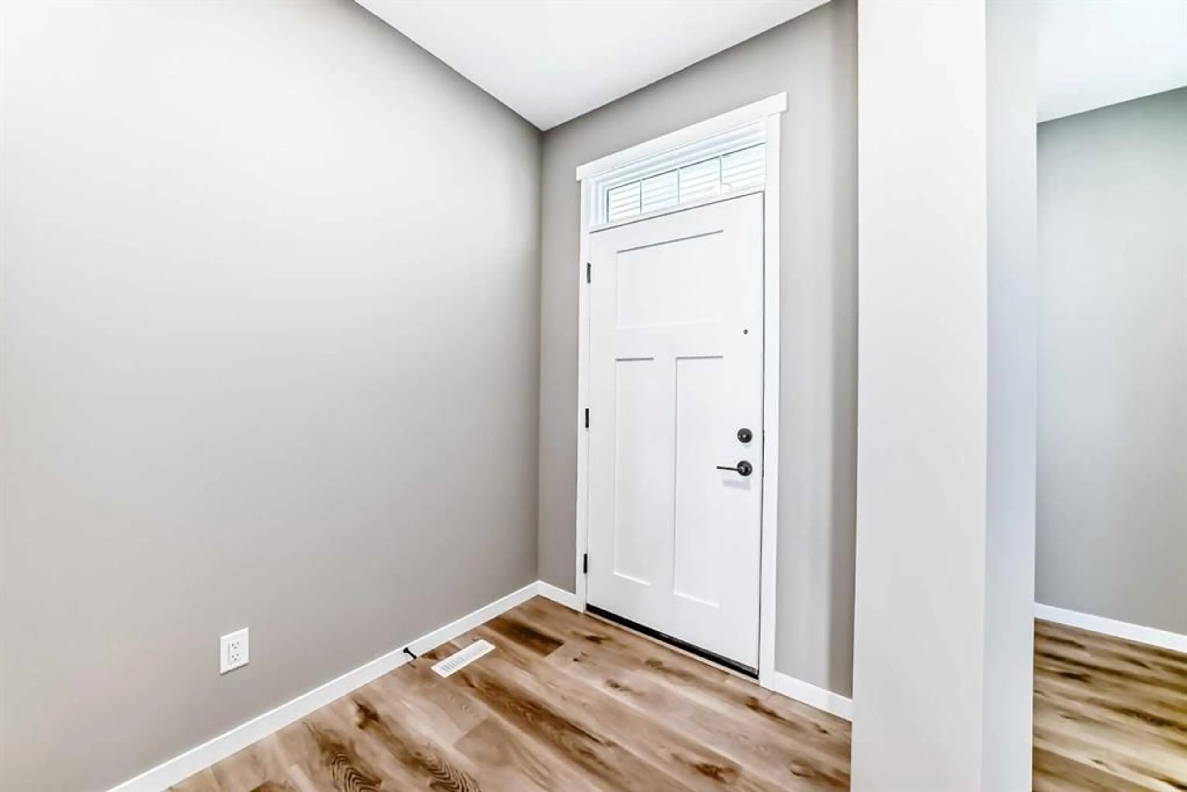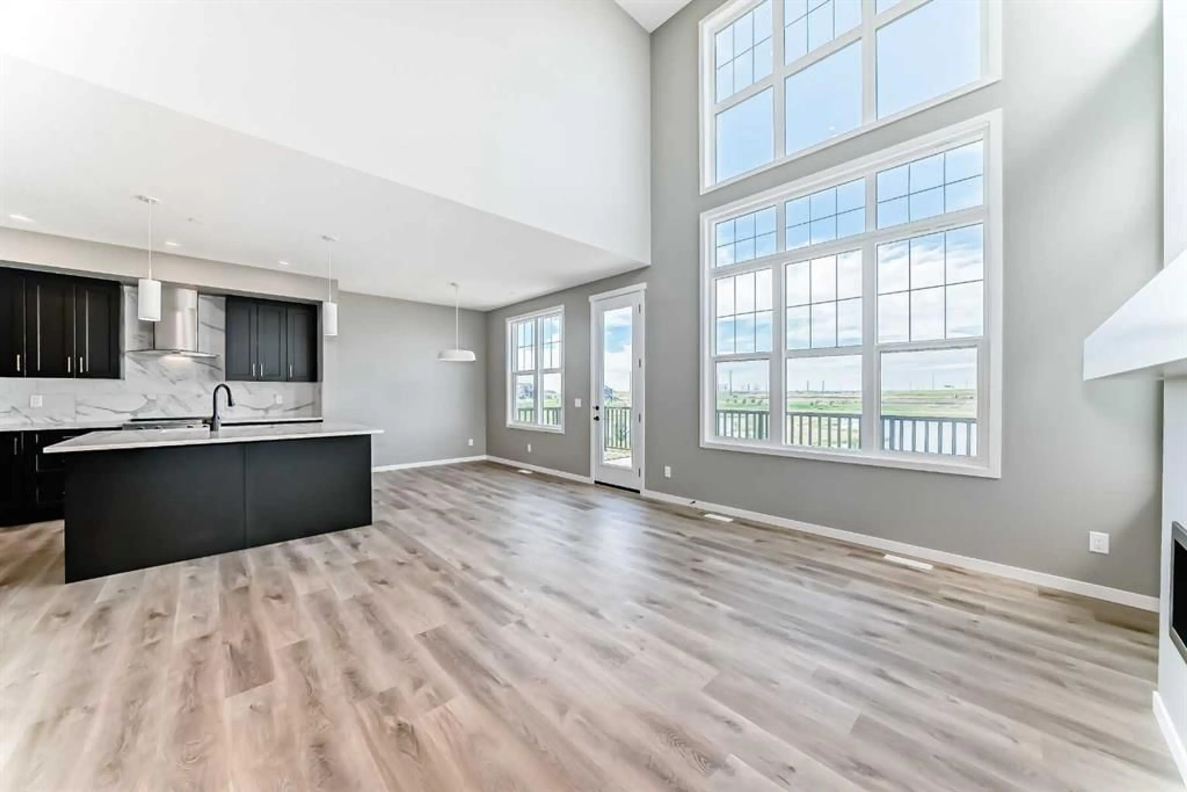155 Hotchkiss Common, Calgary, Alberta T3S 0N8
Contact us about this property
Highlights
Estimated valueThis is the price Wahi expects this property to sell for.
The calculation is powered by our Instant Home Value Estimate, which uses current market and property price trends to estimate your home’s value with a 90% accuracy rate.Not available
Price/Sqft$379/sqft
Monthly cost
Open Calculator
Description
Welcome to The Rossa — a stunning home designed for families who value luxury, flexibility, and thoughtful design. Situated on a traditional walkout lot with a southwest-facing backyard that backs directly onto scenic wetlands, this home offers an unparalleled connection to nature with breathtaking views right from your deck. Step inside and you’ll find upscale finishes at every turn. The main floor impresses with luxury vinyl plank flooring, pot lights throughout, and an upgraded kitchen that’s as beautiful as it is functional. Striking black cabinetry is paired with white quartz countertops, gold hardware, and a stylish marble-style backsplash. A chimney hood fan, built-in microwave with custom cabinetry, stainless steel appliances, and a French door pantry complete this chef-inspired space—perfect for both busy family life and entertaining. The living room is a showpiece with its open-to-below design, soaring ceiling, and floor-to-ceiling windows enhanced by four additional windows that fill the space with natural light. An elegant electric fireplace with mantel creates a cozy focal point. A main floor flex space is perfect for the home office or kids play room. Upstairs, the glass railing guides you to a bonus room overlooking the living space below—an ideal spot for movie nights or casual hangouts. The primary suite offers a true retreat with its own fireplace, a fully-tiled spa-like ensuite with a glass shower and bench, dual sinks, a soaker tub, and a walk-in closet. Two more bedrooms share a 5-piece bathroom with dual sinks to help simplify busy mornings, and the upper laundry is upgraded with quartz counters and extra cabinetry for added storage. The basement expands your possibilities, offering an additional even more living space with 9' ceilings, a large games room with its own fireplace, a media area, a 4th bedroom, and a full bath—perfect for guests, entertaining or movie nights. Other thoughtful touches include a 10' x 26' main-level deck, black plumbing fixtures and door hardware, glass railing, MDF lockers in the mudroom, and a cabinet vanity in the powder room. Located in the vibrant southeast community of Hotchkiss, The Rossa offers easy access to parks, pathways, 51 acres of green space, wetlands, and incredible mountain views. This is where everyday luxury meets nature and community—ready for your family’s next chapter.
Property Details
Interior
Features
Basement Floor
4pc Bathroom
5`0" x 8`3"Bedroom
10`8" x 9`4"Game Room
14`6" x 11`4"Media Room
18`8" x 11`9"Exterior
Features
Parking
Garage spaces 2
Garage type -
Other parking spaces 2
Total parking spaces 4
Property History
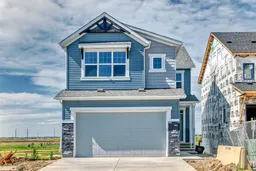 50
50
