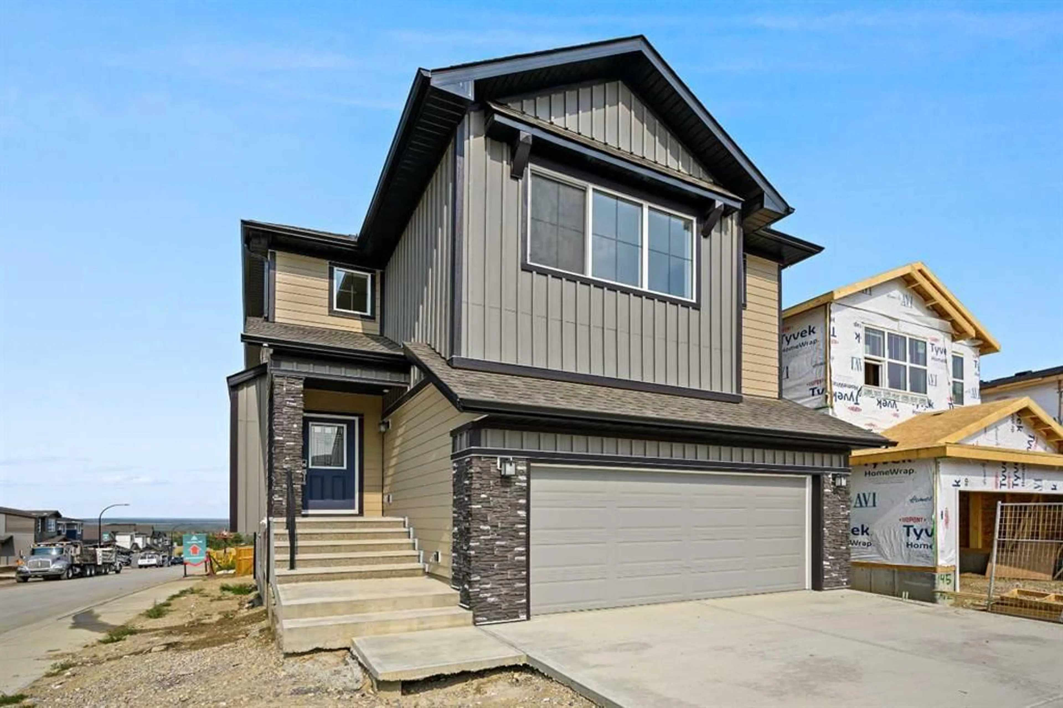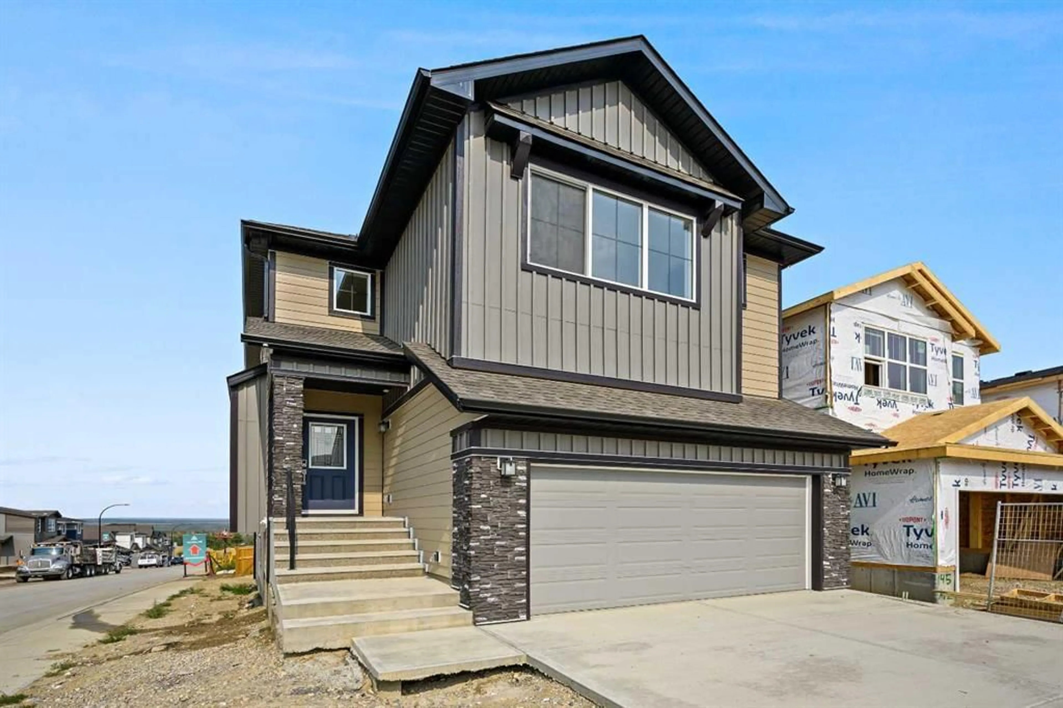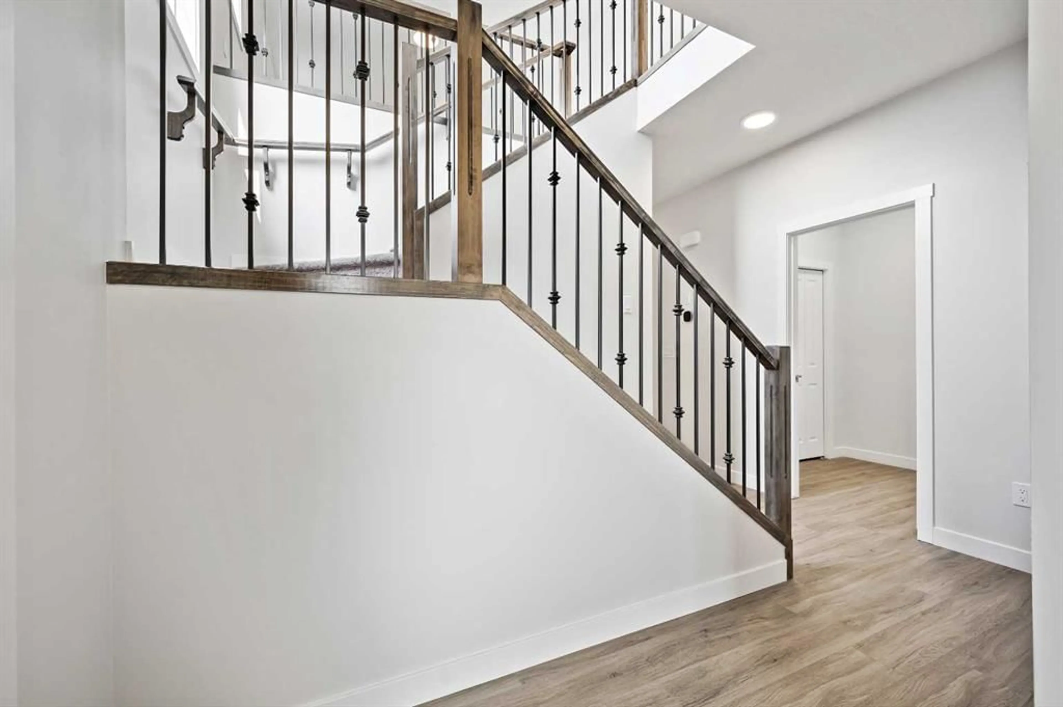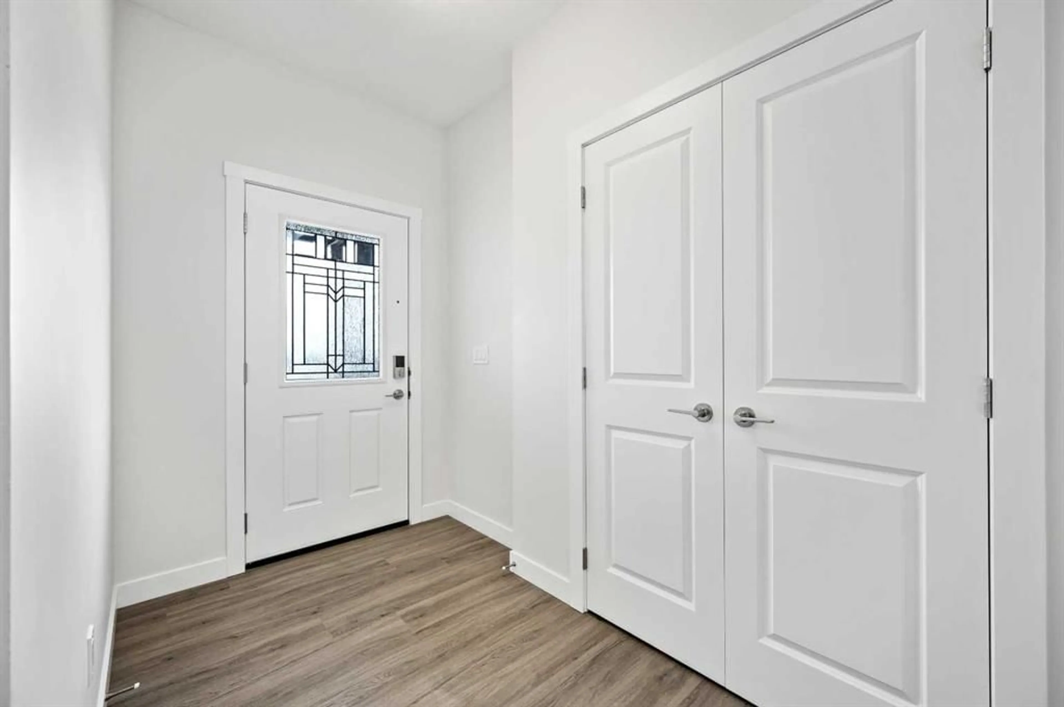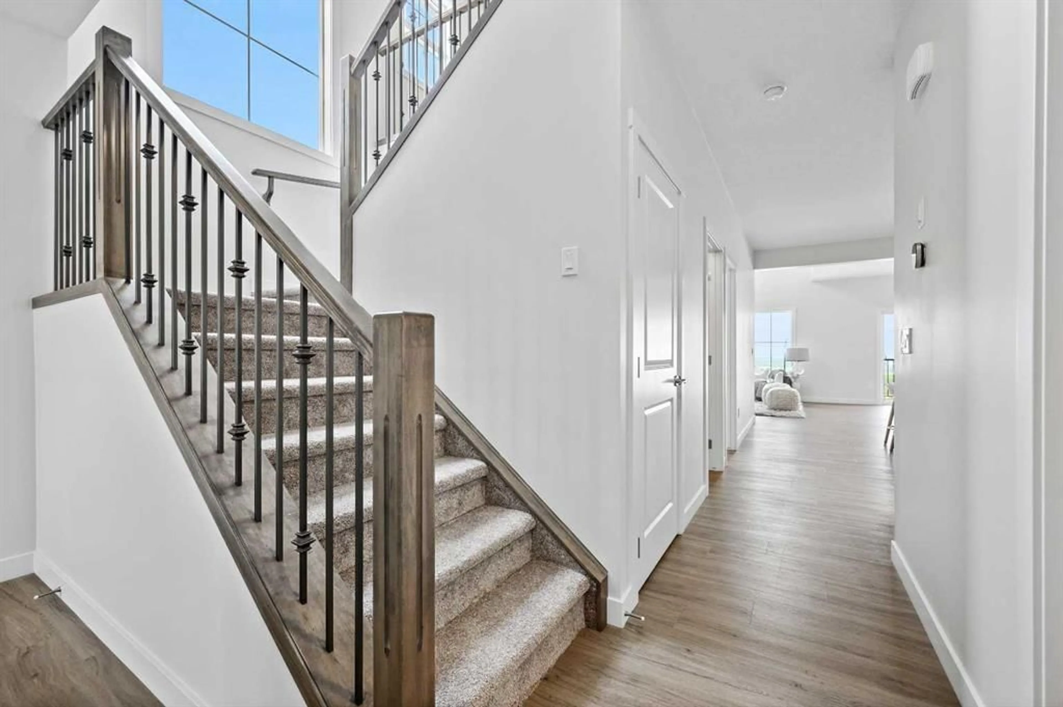149 Versant Rise, Calgary, Alberta T2Y 0Y8
Contact us about this property
Highlights
Estimated valueThis is the price Wahi expects this property to sell for.
The calculation is powered by our Instant Home Value Estimate, which uses current market and property price trends to estimate your home’s value with a 90% accuracy rate.Not available
Price/Sqft$383/sqft
Monthly cost
Open Calculator
Description
**Brand New Corner Lot WALK-OUT basement Home built by Genesis Homes** Welcome to 149 Versant Rise SW, a stunning walkout home in the scenic and highly sought-after community of Vermilion Hill. Built by Genesis Homes, this 2,371 sq ft Mateo model is available for immediate possession and showcases a thoughtful floor plan paired with luxury upgrades throughout. The home features 4 bedrooms and 3 full bathrooms, including a convenient main floor bedroom and full bath—perfect for guests or multigenerational living. The heart of the home is the dramatic two-storey great room with soaring open-to-above ceilings and an elegant Petal Grey tiled electric fireplace, bringing both warmth and wow factor. The chef-inspired kitchen impresses with white quartz countertops, a Blanco Silgranit Café sink, gas cooktop, built-in wall oven and microwave, and a fully outfitted spice kitchen for added convenience and function. Finishes throughout the home exude modern farmhouse charm, including shaker-style cabinetry in Chantilly Lace, champagne bronze fixtures, wide-plank LVP and LVT flooring, and stylish stained railings with spindles. Upstairs, the spacious bonus room is ideal for family gatherings, while the tray-ceiling primary retreat offers a spa-like ensuite and a generous walk-in closet. Additional highlights include designer lighting, a 12’x10’ rear deck with BBQ gas line, 9’ basement ceilings with legal suite rough-ins, and large windows that bring in ample natural light. With its blend of elegance, functionality, and thoughtful upgrades, this exceptional home in one of Calgary’s newest southwest communities is a rare find.
Property Details
Interior
Features
Main Floor
Great Room
13`0" x 12`7"Dining Room
11`11" x 12`7"Bedroom
9`0" x 10`5"Spice Kitchen
Exterior
Features
Parking
Garage spaces 2
Garage type -
Other parking spaces 2
Total parking spaces 4
Property History
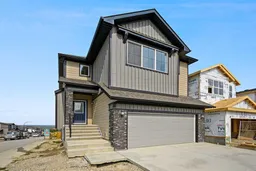 40
40
