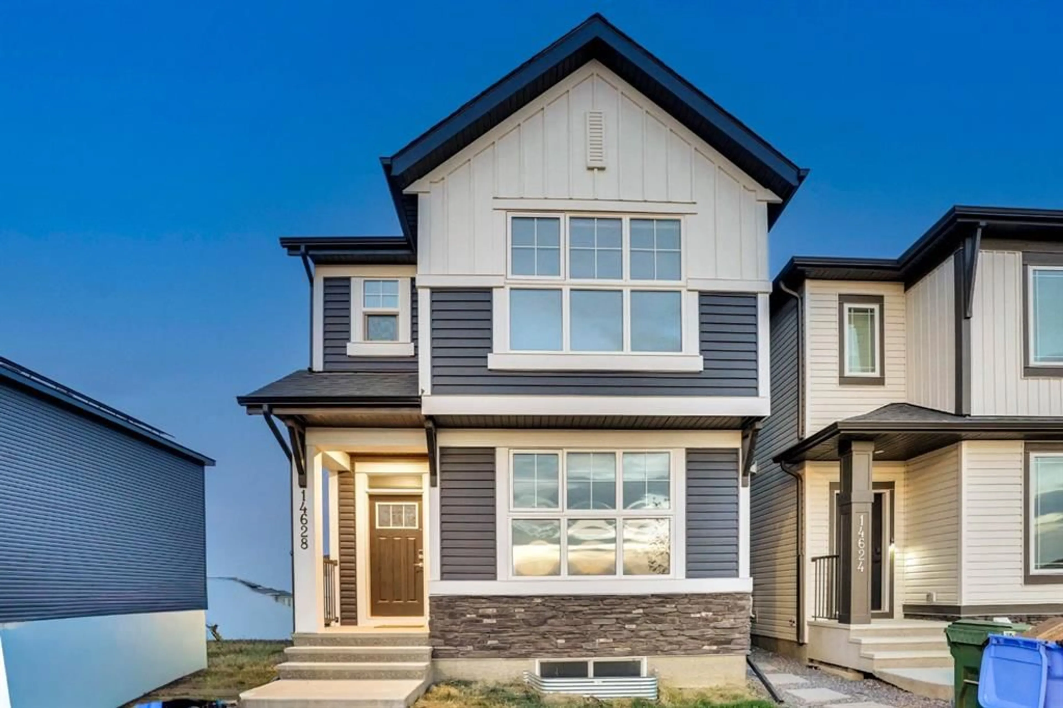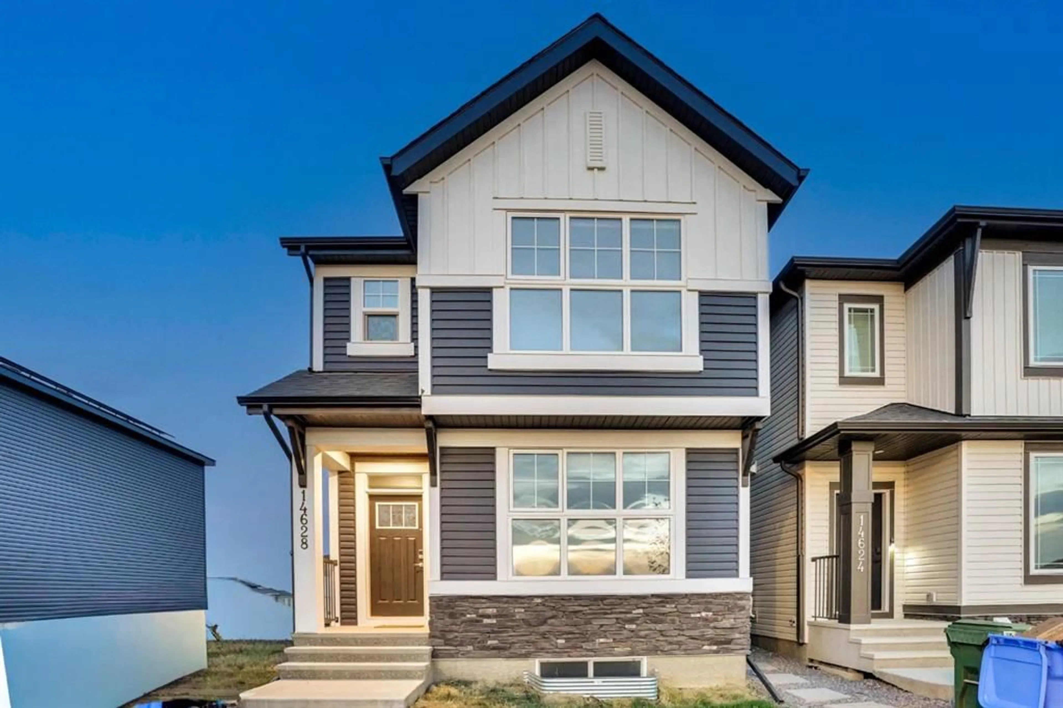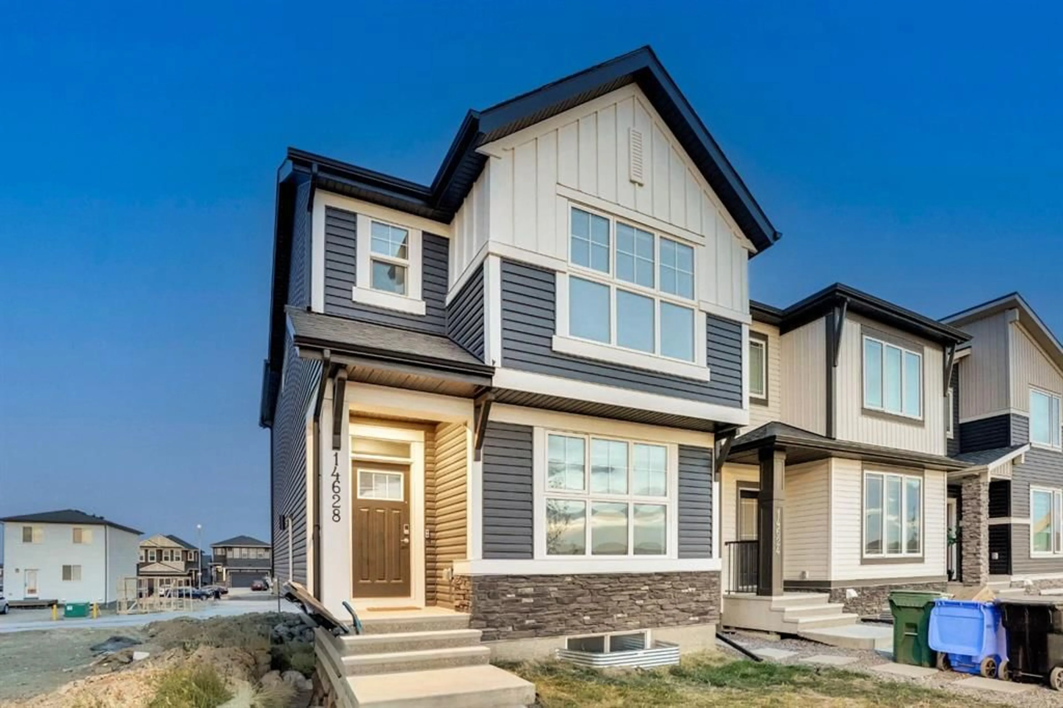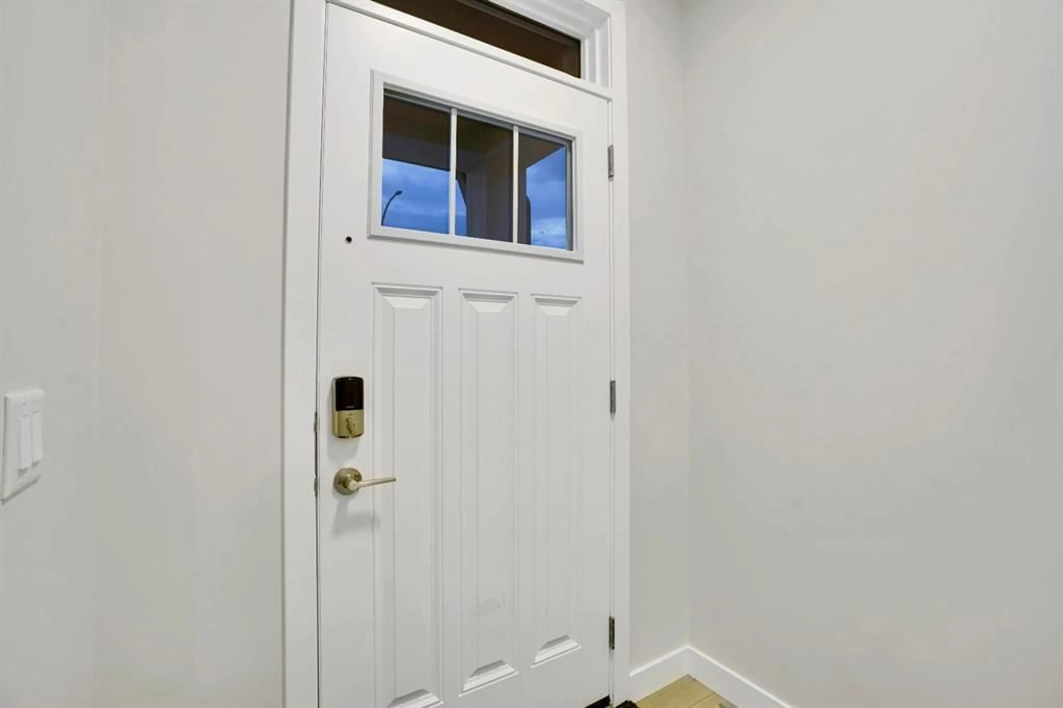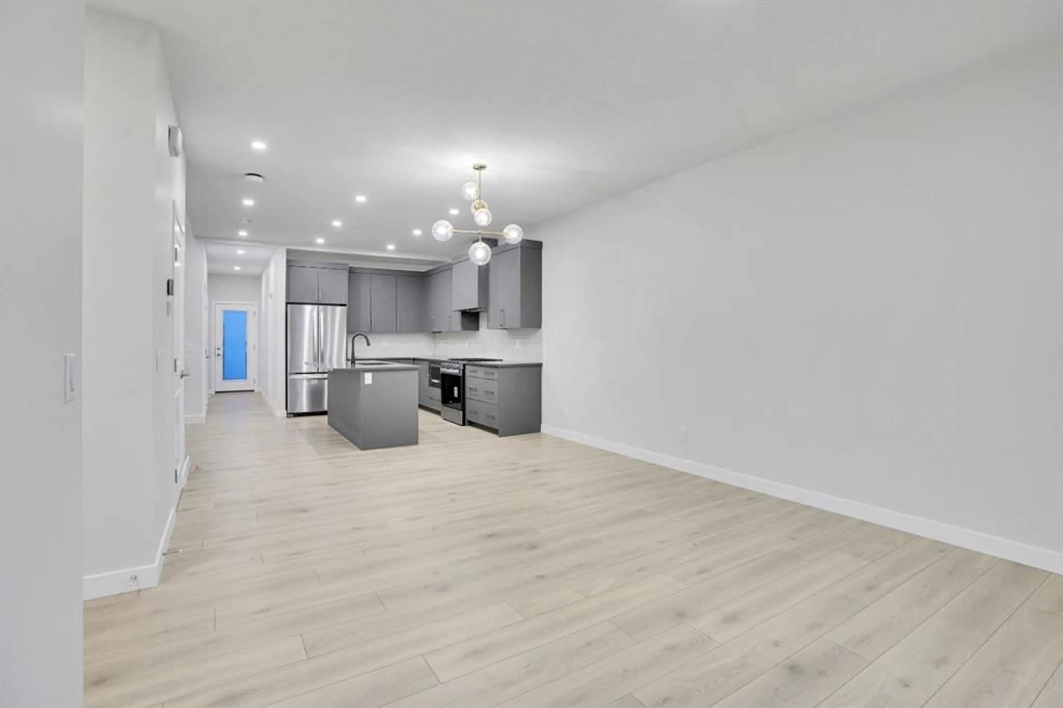Contact us about this property
Highlights
Estimated valueThis is the price Wahi expects this property to sell for.
The calculation is powered by our Instant Home Value Estimate, which uses current market and property price trends to estimate your home’s value with a 90% accuracy rate.Not available
Price/Sqft$338/sqft
Monthly cost
Open Calculator
Description
Welcome to your brand-new home in the up-and-coming community of Moraine (Ambleton)! This beautifully designed 2025-built home offers 1,845 sq. ft. of thoughtfully planned living space with modern features and upgrades throughout. As you step inside, you’re greeted by an open-concept layout with 9 ft ceilings on the main floor and large front windows that flood the home with natural light—perfect for relaxing in the spacious living room. The kitchen showcases elegant cabinetry, quartz countertops, a gas stove with oven, built-in microwave, and a generous pantry, blending both style and functionality seamlessly. At the rear of the main floor, you’ll also find a full bedroom and bathroom—ideal for guests or multigenerational living. Upstairs, enjoy a bright and open bonus room, two well-sized bedrooms, and a primary retreat complete with an ensuite bathroom and walk-in closet. The unfinished basement features 9 ft ceilings and a separate side entrance, offering endless possibilities—whether you envision a legal suite or additional living space of your own. This home comes with full window blinds, central air conditioning, and solar panels, keeping you cool in the summer while reducing your environmental footprint. Step outside to your generous deck with a gas hookup, perfect for BBQs and family gatherings. Don’t miss this incredible opportunity to own a brand-new, move-in ready home in a vibrant and growing community!
Property Details
Interior
Features
Main Floor
3pc Bathroom
5`4" x 9`0"Bedroom
9`1" x 12`3"Dining Room
12`10" x 6`8"Foyer
6`0" x 6`3"Exterior
Features
Parking
Garage spaces -
Garage type -
Total parking spaces 3
Property History
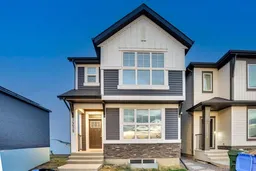 48
48
