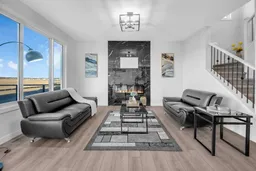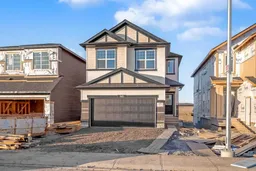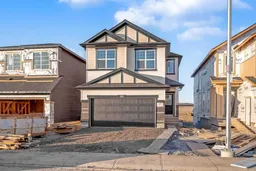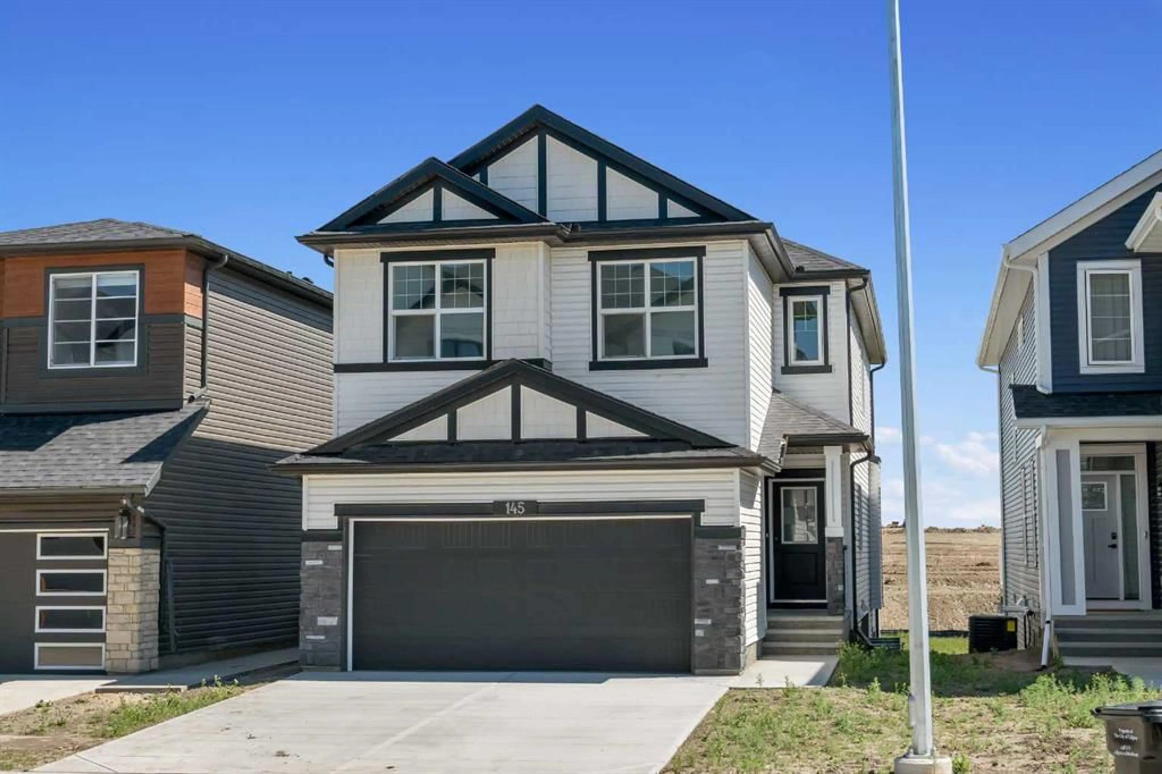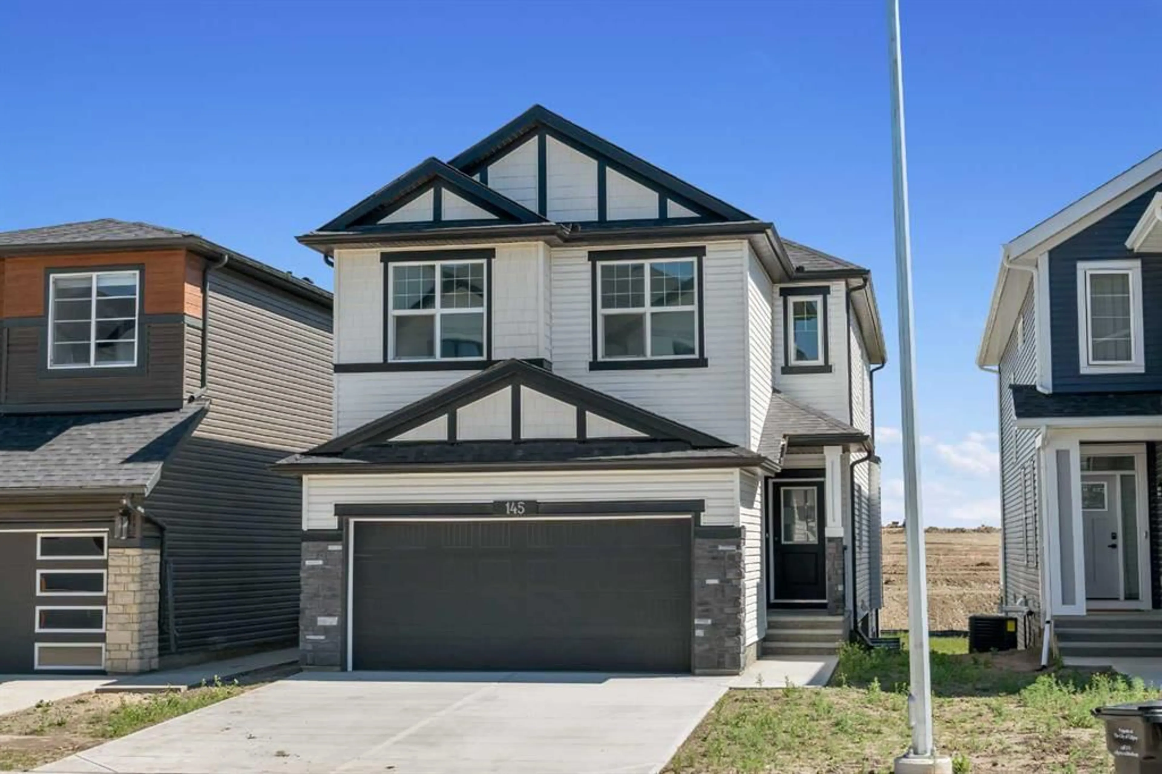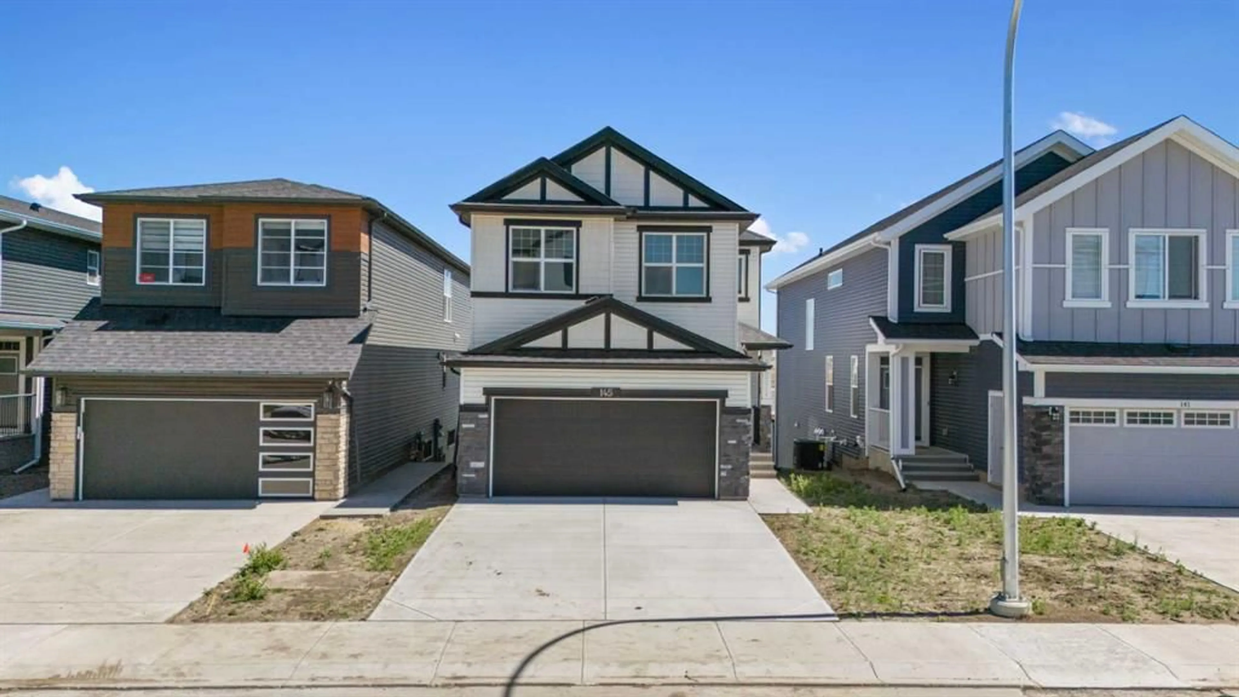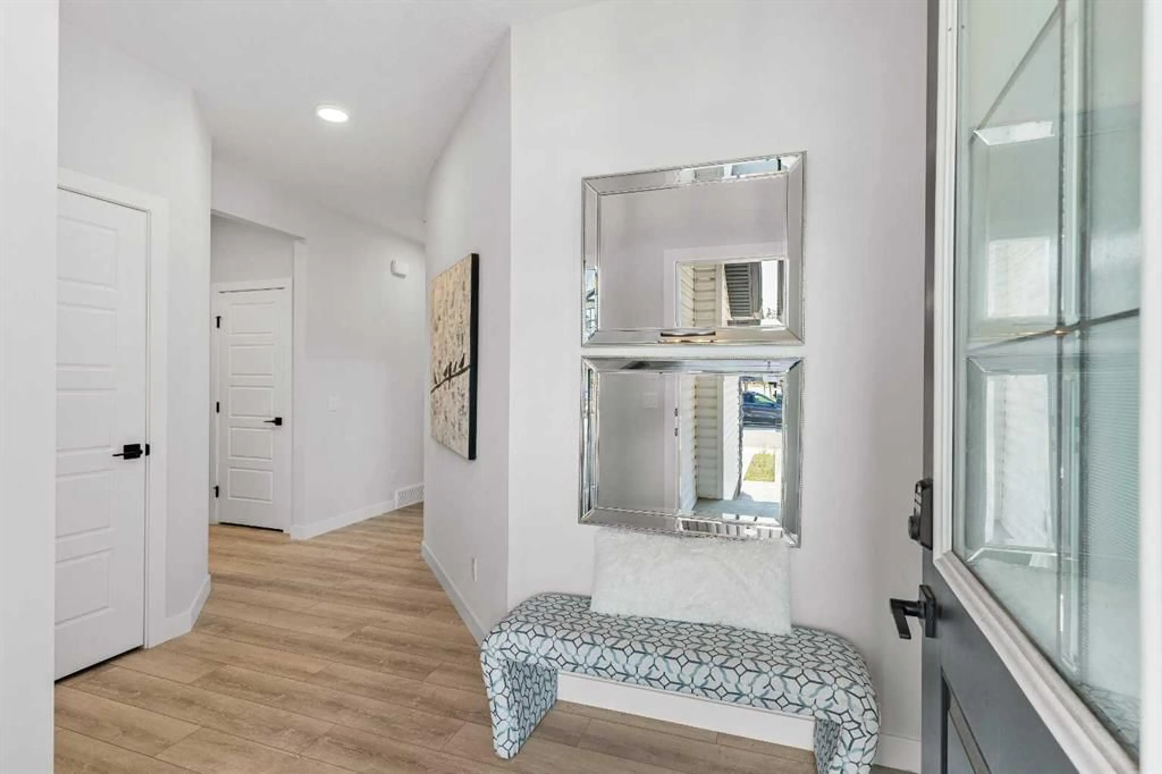145 Amblefield Terr, Calgary, Alberta T4B3P5
Contact us about this property
Highlights
Estimated valueThis is the price Wahi expects this property to sell for.
The calculation is powered by our Instant Home Value Estimate, which uses current market and property price trends to estimate your home’s value with a 90% accuracy rate.Not available
Price/Sqft$383/sqft
Monthly cost
Open Calculator
Description
Price improved to $899,900- incredible value for a 5 bedroom walkout backing into a green space!!— a beautifully upgraded, never-lived-in home in the vibrant, family-friendly community of Moraine. With 5 bedrooms and 3 bathrooms and a thoughtfully designed layout, this home blends style, function, and comfort for modern family living. Enjoy the convenience of a main floor bedroom with a full bath, ideal for guests or multi-generational families. The kitchen is a true showstopper, featuring granite countertops, stainless steel appliances, gas stove, and a large walk-in pantry—spacious enough to be converted into a spice kitchen if desired. The open-concept main floor also offers a bright living space with a floor-to-ceiling stone fireplace and access to a south-facing balcony overlooking a ravine—with no rear neighbours for added privacy. Upstairs, you’ll love the bonus room separating the luxurious primary suite (with his & hers sinks, a soaker tub, stand-alone shower, and walk-in closet) from the three additional bedrooms. The upper floor laundry room adds everyday convenience, and multiple linen closets provide plenty of extra storage. The walkout basement is a blank canvas for your future development, complete with rough-in plumbing, and the double attached garage completes the package. With modern transitional finishes throughout, this home is move-in ready and waiting for its first owners. Ideally located just steps to playgrounds, walking paths, and the community pond, and minutes to schools, shopping, and major roadways—this is the perfect place to call home. Don’t miss your opportunity to own this exceptional new build in NW Calgary’s Moraine community!
Property Details
Interior
Features
Main Floor
4pc Bathroom
16`5" x 29`6"Bedroom
30`2" x 32`10"Dining Room
38`9" x 38`1"Kitchen
43`0" x 47`7"Exterior
Features
Parking
Garage spaces 2
Garage type -
Other parking spaces 2
Total parking spaces 4
Property History
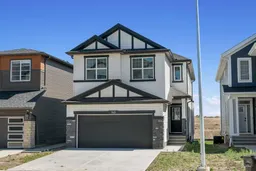 50
50