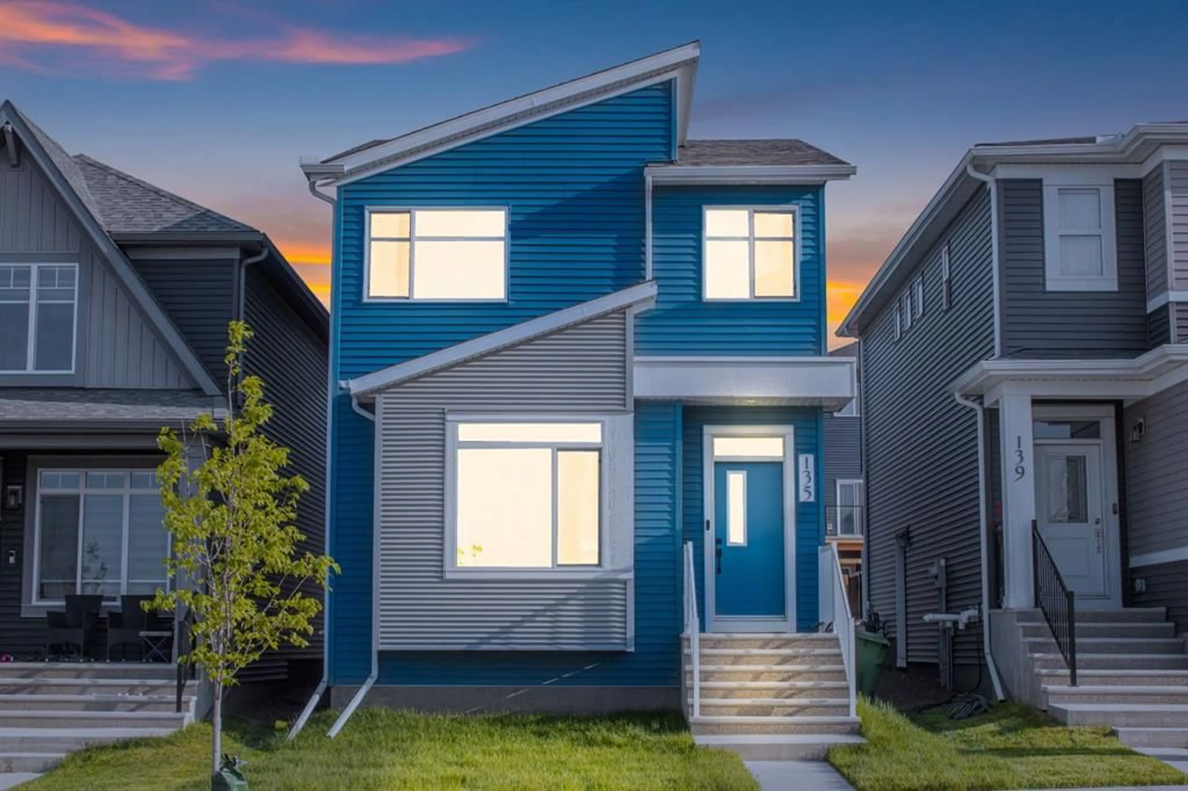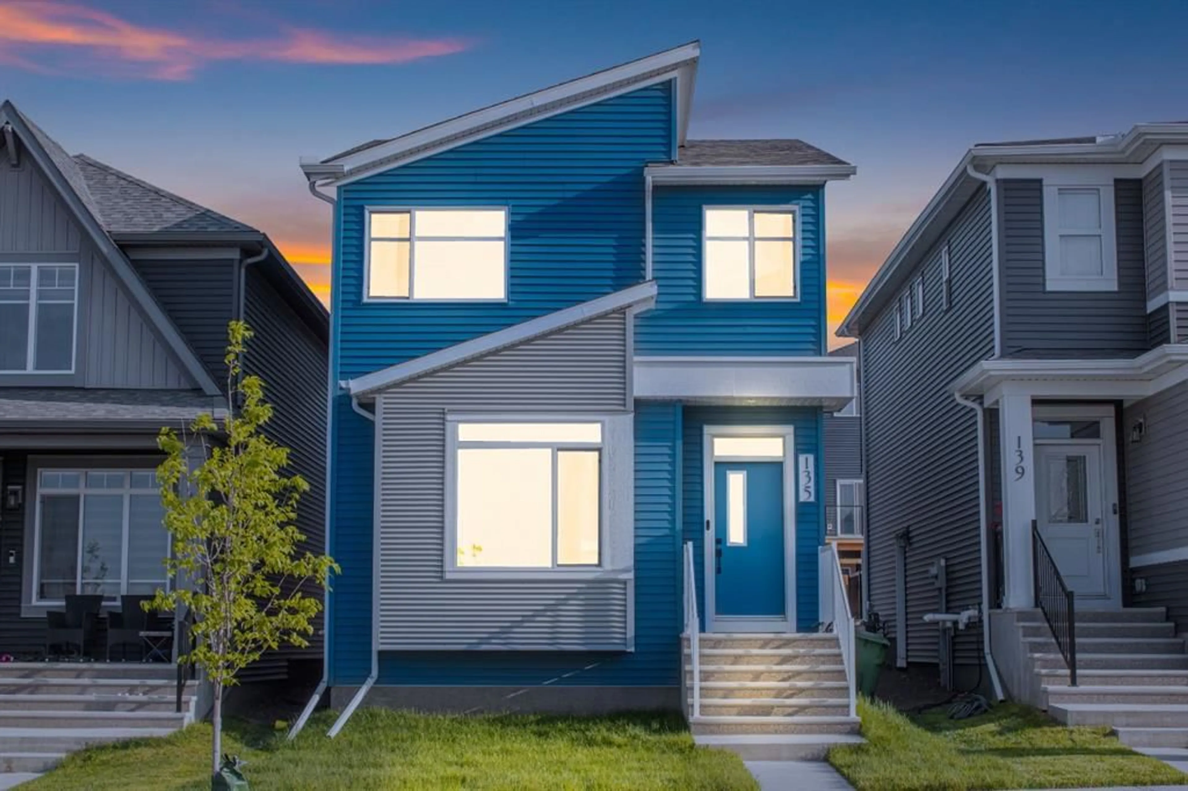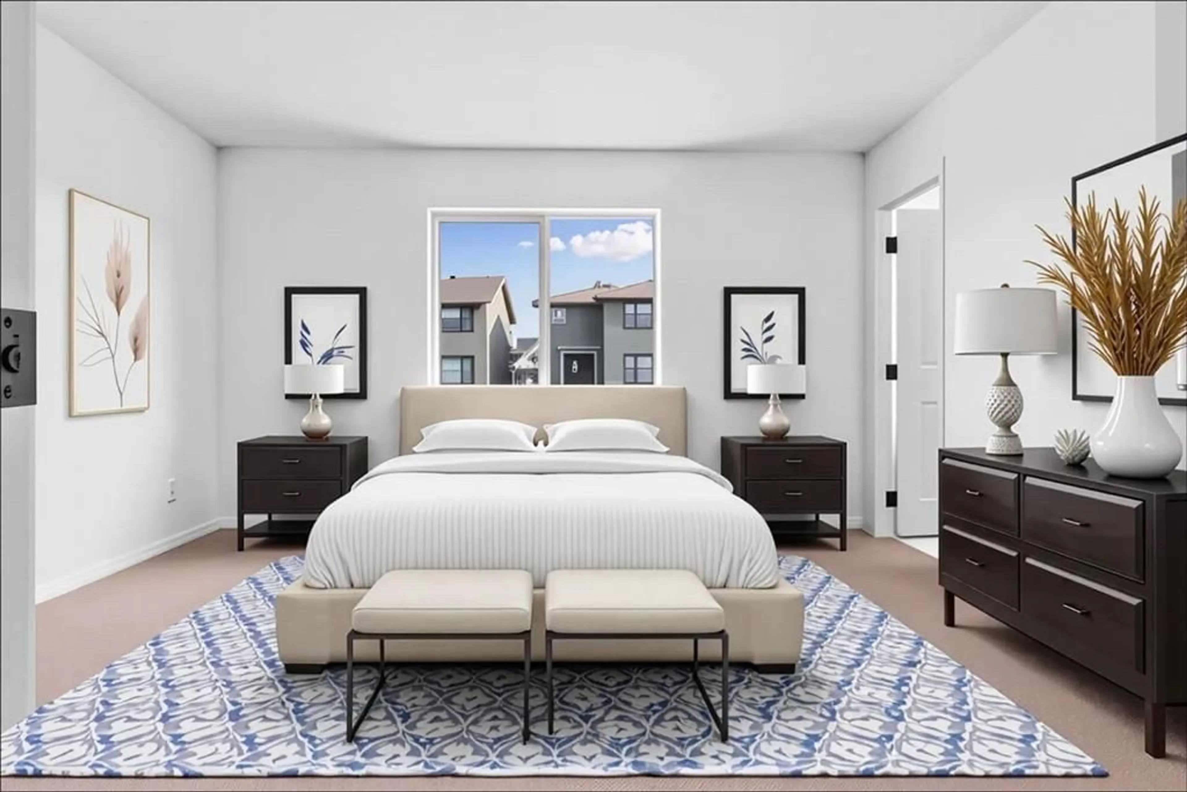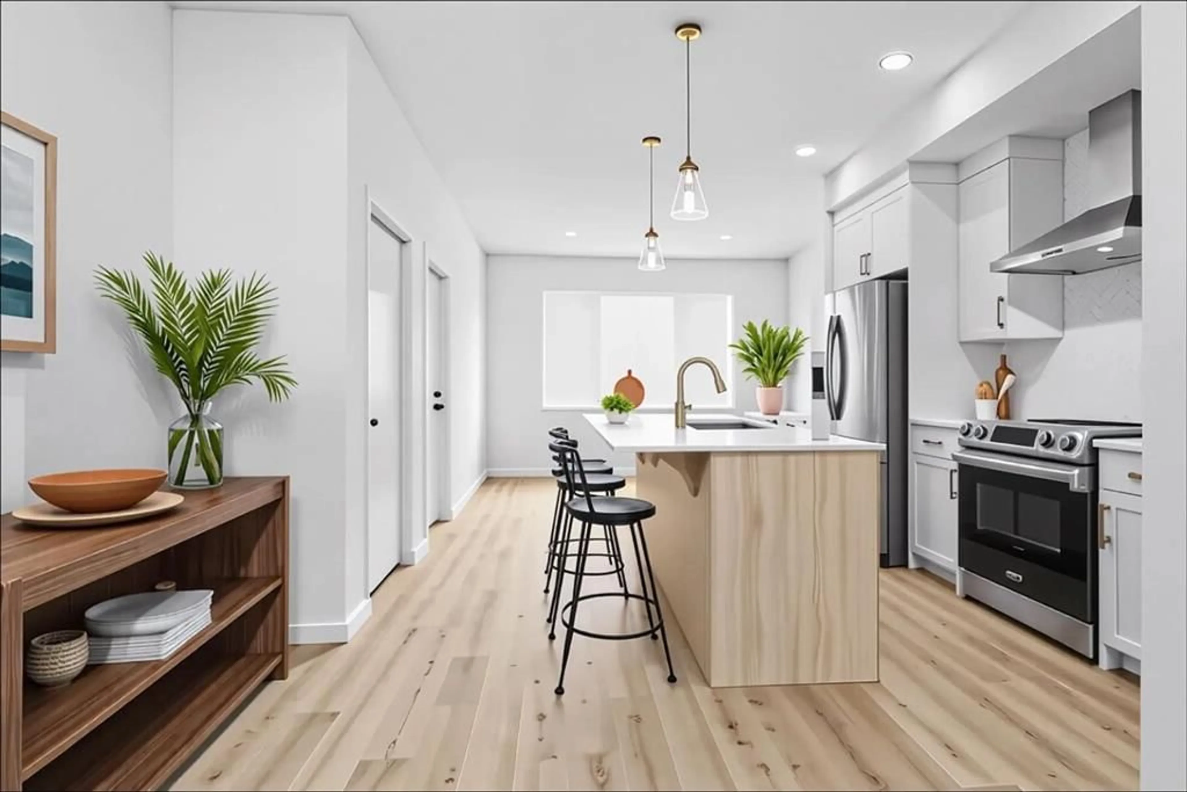135 Edith Dr, Calgary, Alberta t3r1s6
Contact us about this property
Highlights
Estimated valueThis is the price Wahi expects this property to sell for.
The calculation is powered by our Instant Home Value Estimate, which uses current market and property price trends to estimate your home’s value with a 90% accuracy rate.Not available
Price/Sqft$427/sqft
Monthly cost
Open Calculator
Description
Welcome to Glacier Ridge – One of Calgary’s Most Sought-After New Communities! This beautifully designed 2024-built detached home offers over 1,500 sq ft of thoughtfully planned living space, featuring 3 spacious bedrooms, 2.5 bathrooms, and modern finishes throughout – perfect for families, professionals, or first-time buyers. The main floor boasts an open-concept layout with large windows that fill the space with natural light. A stylish kitchen with contemporary cabinetry and a central island flows seamlessly into the dining and living areas, ideal for entertaining or cozy family evenings. Upstairs, the primary suite features a walk-in closet and private ensuite, accompanied by two additional bedrooms and a conveniently located upper-level laundry area. The unfinished basement offers excellent development potential with 9-foot ceilings, a rough-in for a bathroom, and space for future laundry – a blank canvas ready for your vision. Located in vibrant Glacier Ridge, this home is surrounded by exceptional amenities. Enjoy easy access to Walmart, Costco, No Frills, T&T, CO-OP, and Active Start Daycare. Parks, school bus stops, and the upcoming Glacier Ridge Village (a vibrant community hub similar to Vivo) are all within walking distance. Families will appreciate the proximity to a wide range of schooling options including Public, Catholic, Islamic (Al Amal Academy), and Private schools (Bearspaw Christian School) – all easily accessible from this central location. With quick access to major routes, this home combines convenience, comfort, and lifestyle in one of NW Calgary’s most desirable new communities. Don’t miss this opportunity – book your private showing today
Property Details
Interior
Features
Main Floor
2pc Bathroom
5`3" x 5`0"Dining Room
12`6" x 7`2"Kitchen
14`9" x 17`6"Living Room
12`11" x 14`4"Exterior
Parking
Garage spaces -
Garage type -
Total parking spaces 2
Property History
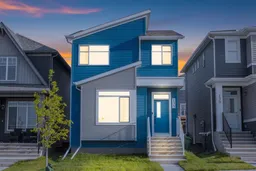 39
39
