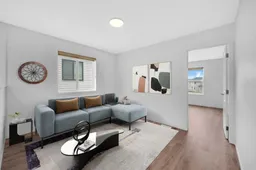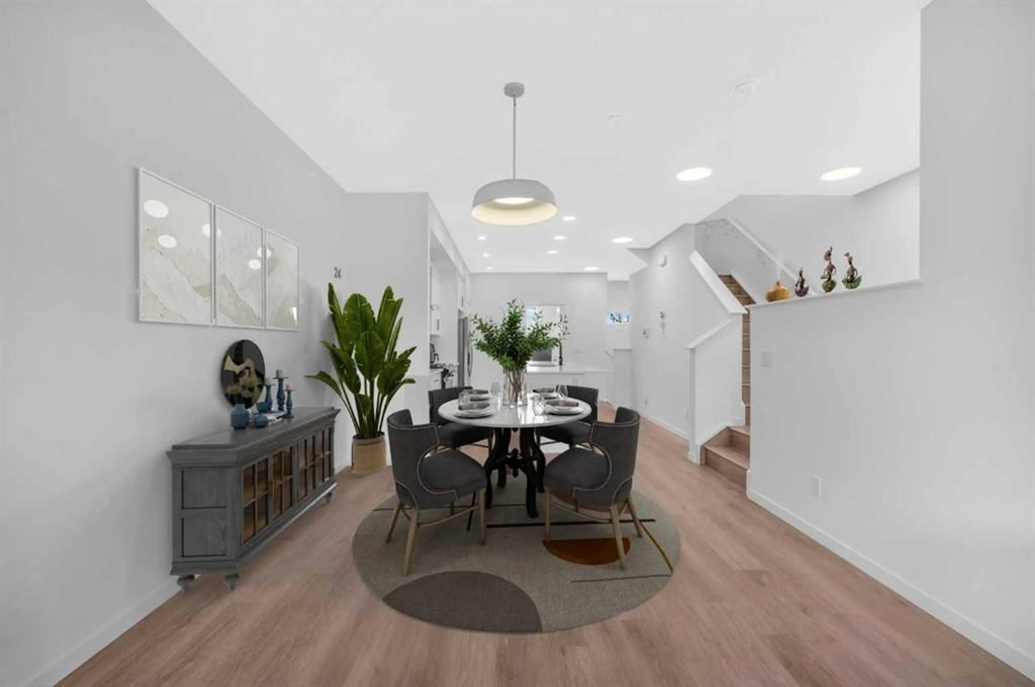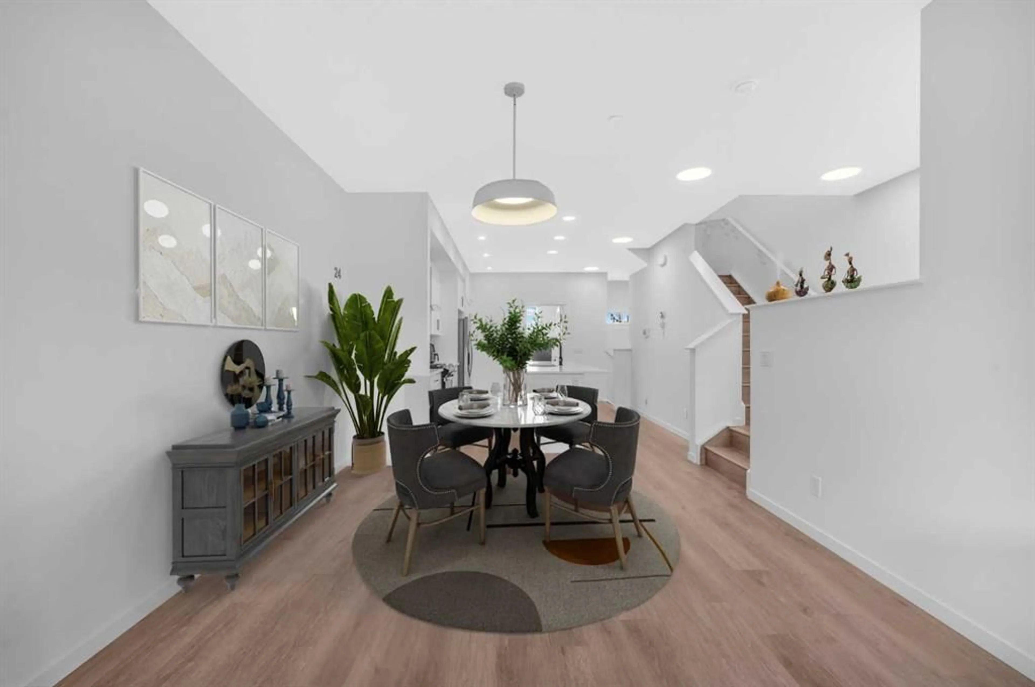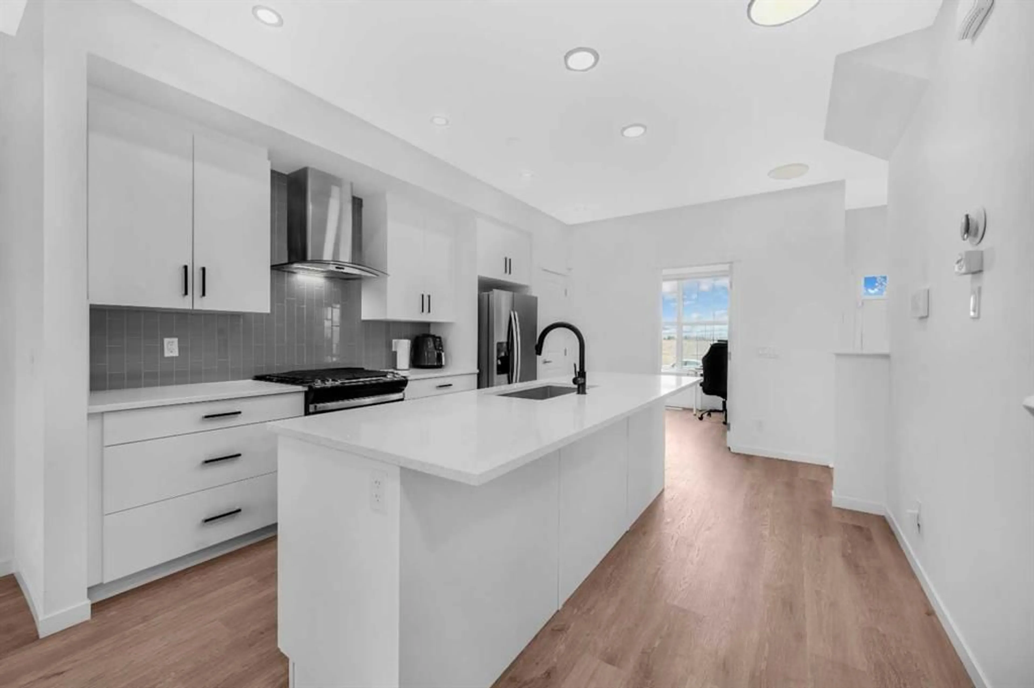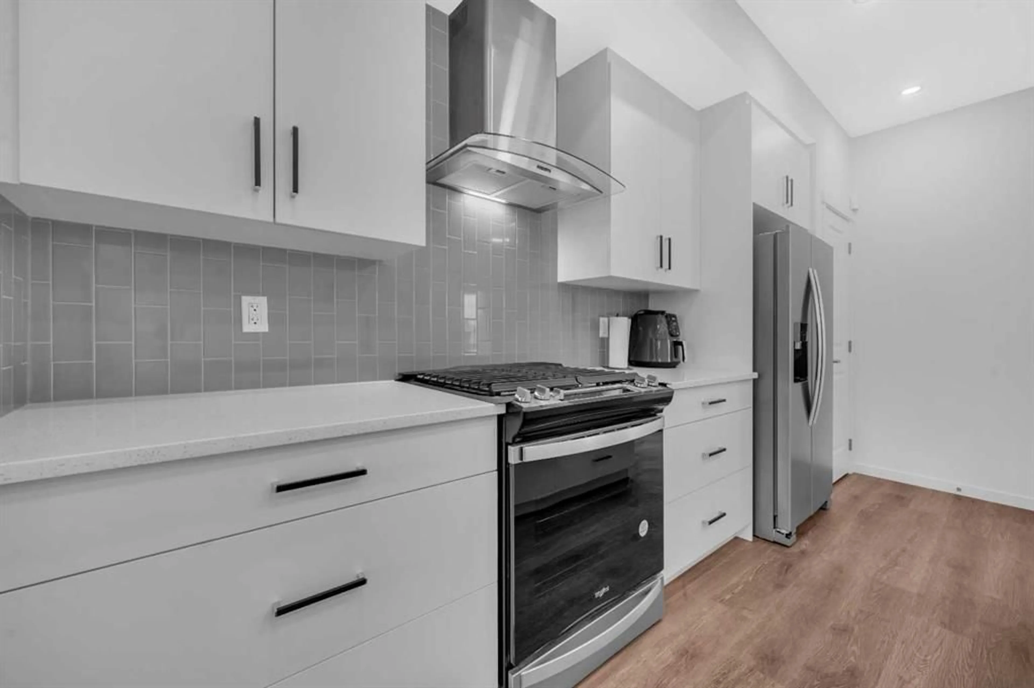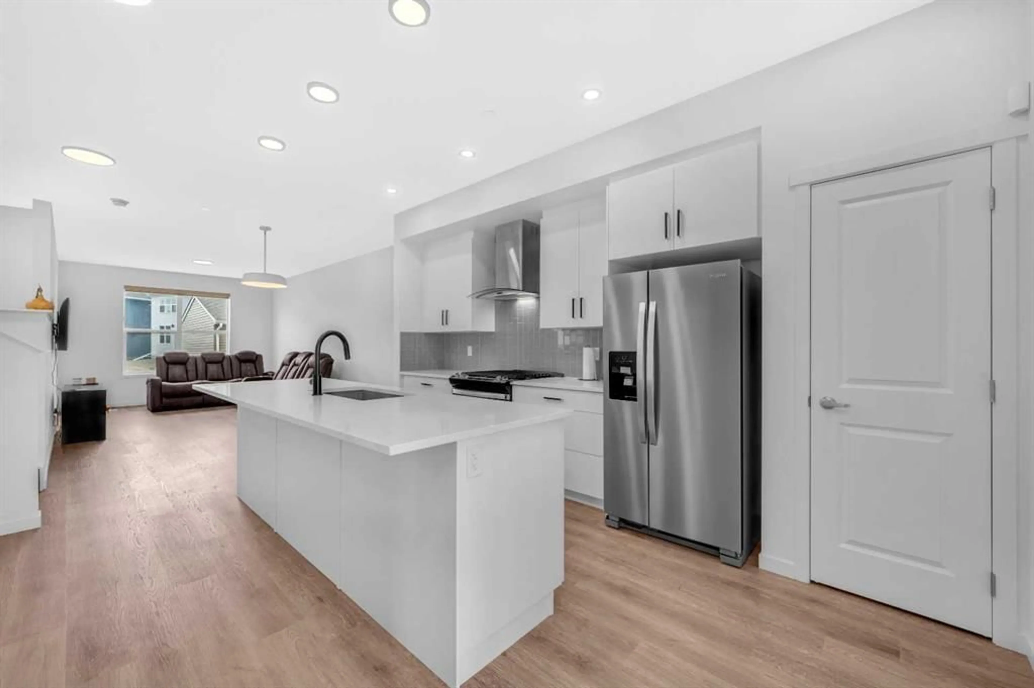132 Hotchkiss Gate, Calgary, Alberta T3S 0G1
Contact us about this property
Highlights
Estimated valueThis is the price Wahi expects this property to sell for.
The calculation is powered by our Instant Home Value Estimate, which uses current market and property price trends to estimate your home’s value with a 90% accuracy rate.Not available
Price/Sqft$347/sqft
Monthly cost
Open Calculator
Description
OPEN HOUSE SEP 27 - 12:30 -2:00PM Welcome to this stunning 3-bedroom semi-detached home, perfectly positioned facing open green space with walking access to an upcoming school and commercial hub, and just minutes from Stoney Trail for quick city connectivity. The heart of the home features a chef-inspired kitchen with a GAS STOVE, QUARTZ COUNTERTOPS, CEILING-HEIGHT CABINETS, and a stylish GRANITE SILL SINK. The main floor also includes a dedicated office area and a separate den with a door, ideal for remote work, guests, or extra privacy. This thoughtfully designed home offers 2.5 bathrooms, including a spacious primary bedroom with a private ensuite. The upper-level family room provides the perfect space for relaxing, movie nights, or a kids' play area. Enjoy year-round comfort with CENTRAL AIR CONDITIONING, a SMART THERMOSTAT, and AUTOMATIC BLINDS, all complemented by LUXURY VINYL PLANK FLOORING THROUGHOUT—no carpet anywhere. The UPSTAIRS LAUNDRY adds convenience to daily living, and the OVERSIZED REAR DECK is perfect for entertaining outdoors. Plus, a SEPARATE ENTRANCE TO THE BASEMENT offers easy access for future development or potential rental income opportunities. TWO PARKING SPOTS IN THE REAR and multiple street parking in front. This home is the perfect blend of style, comfort, and investment potential—don't miss your chance to make it yours!
Property Details
Interior
Features
Main Floor
Kitchen
15`0" x 12`3"Den
10`3" x 5`6"2pc Bathroom
5`0" x 4`11"Living Room
22`11" x 11`7"Exterior
Features
Parking
Garage spaces -
Garage type -
Total parking spaces 4
Property History
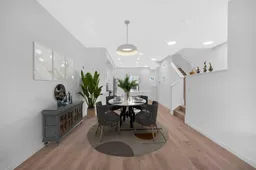 38
38