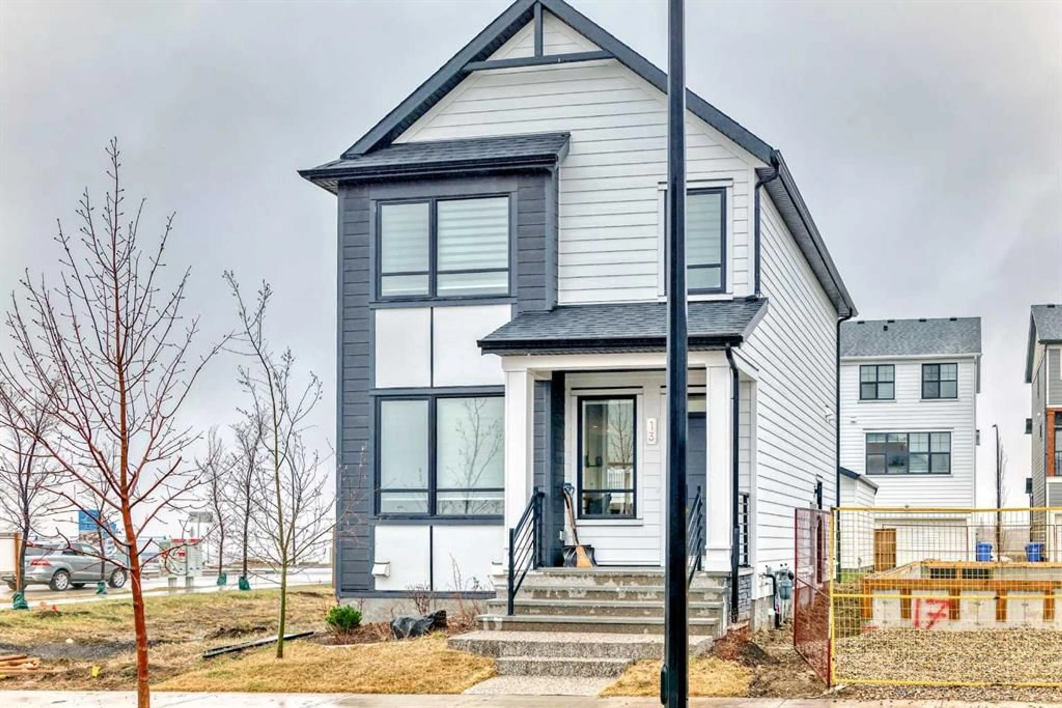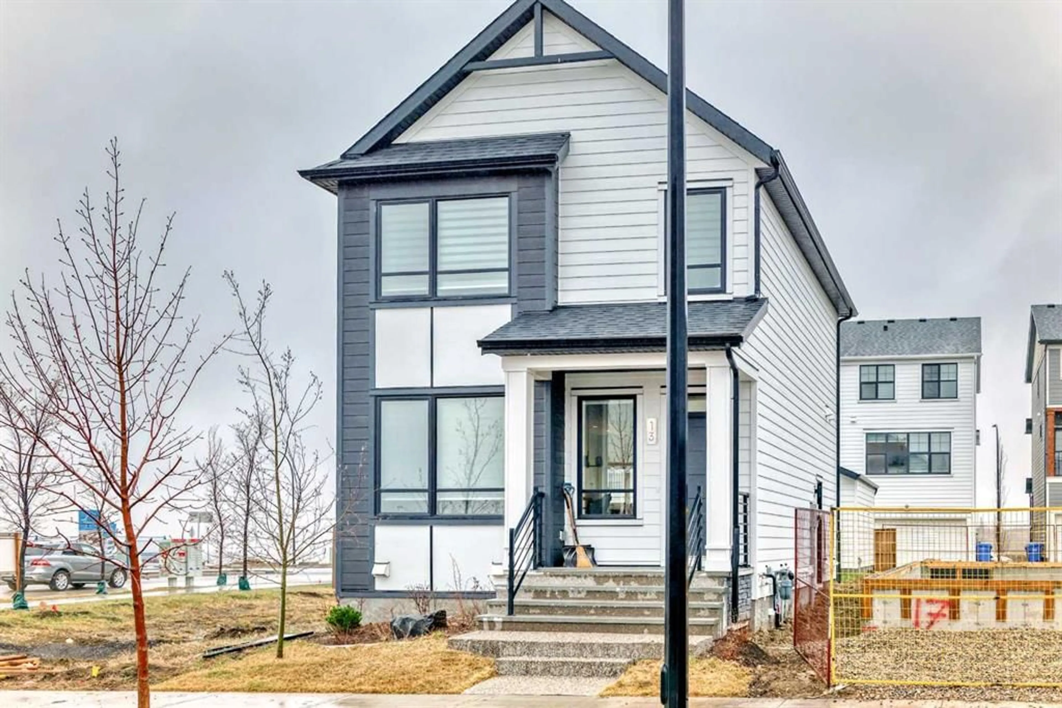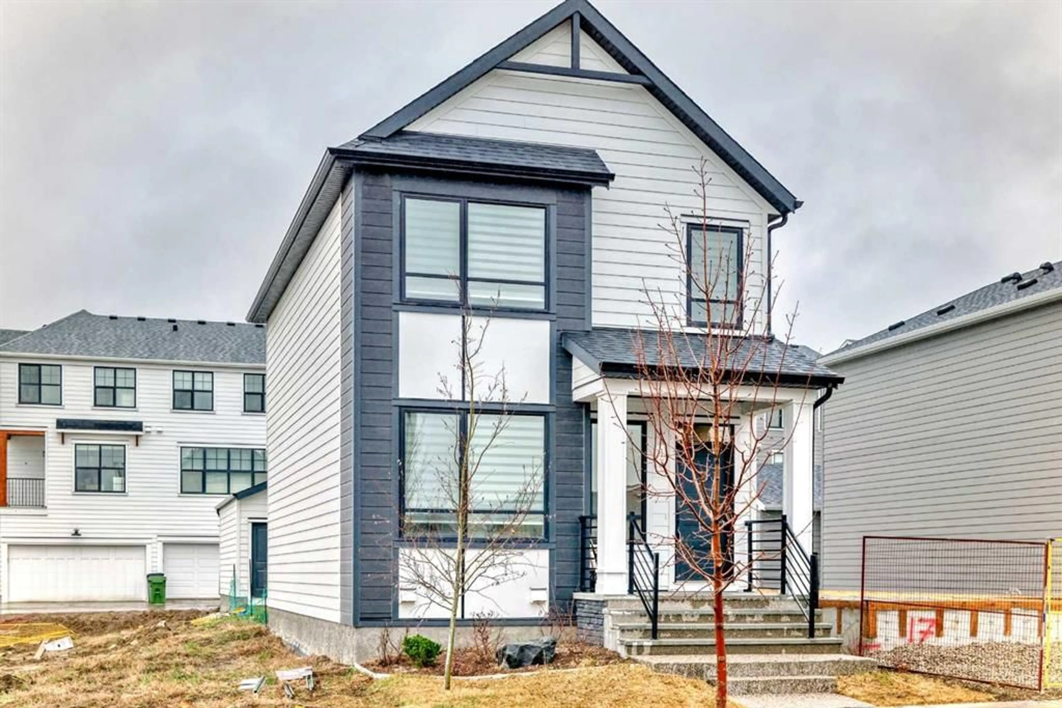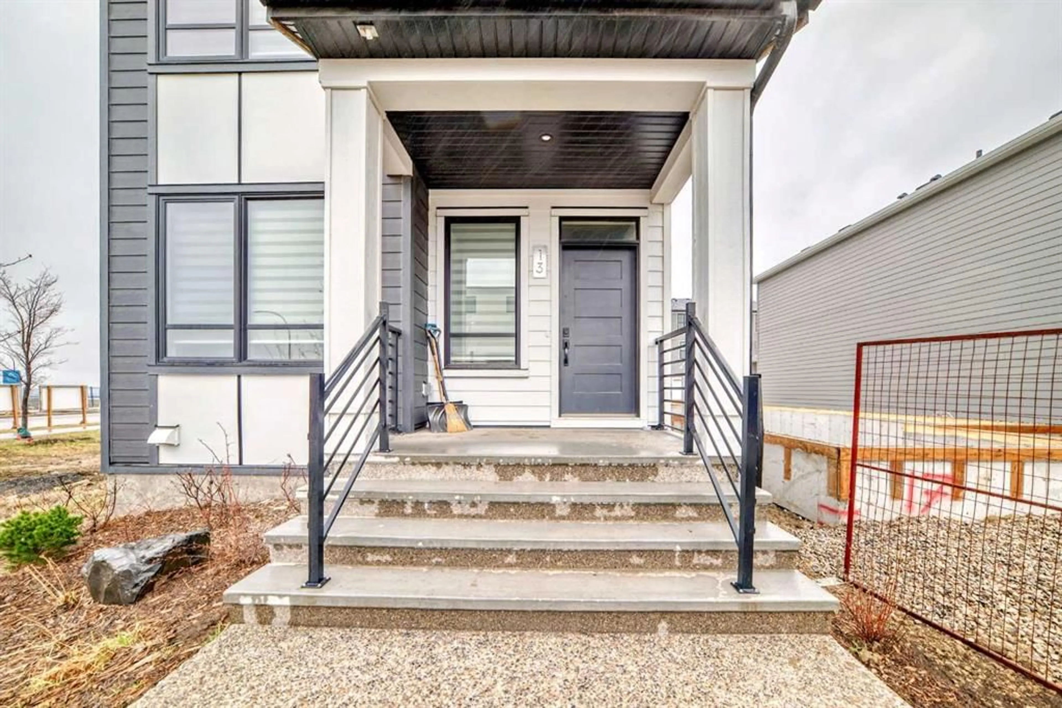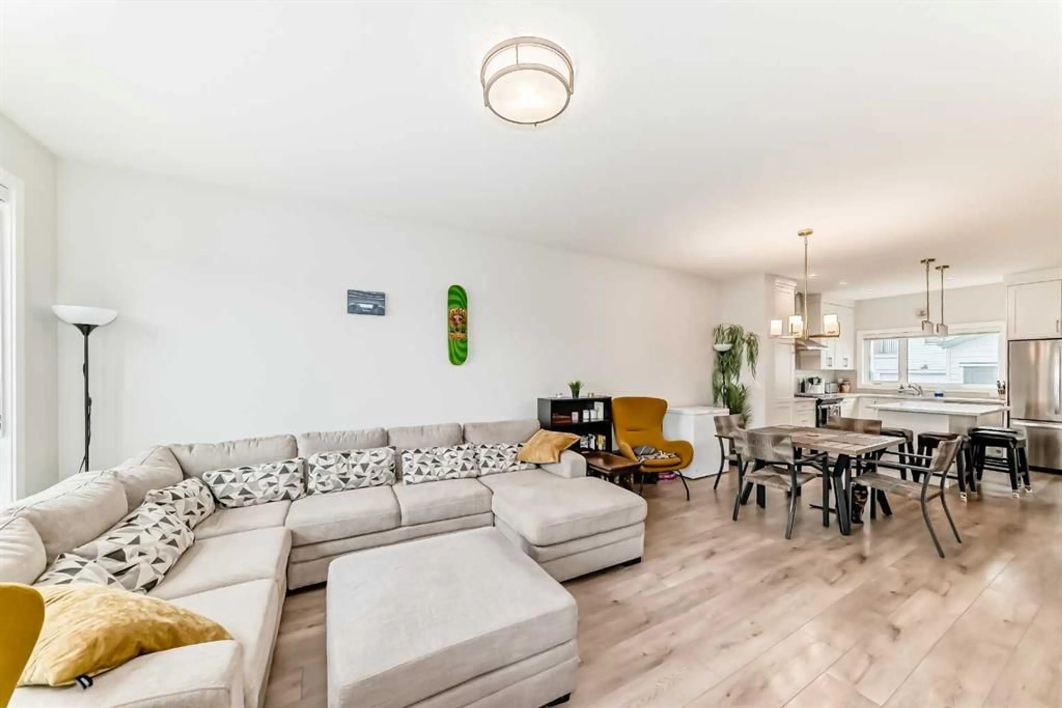13 Treeline Ave, Calgary, Alberta T2Y 0R7
Contact us about this property
Highlights
Estimated valueThis is the price Wahi expects this property to sell for.
The calculation is powered by our Instant Home Value Estimate, which uses current market and property price trends to estimate your home’s value with a 90% accuracy rate.Not available
Price/Sqft$497/sqft
Monthly cost
Open Calculator
Description
Modern Comfort in Alpine Park SW – Legal Basement Suite & Exceptional Community Living Welcome to your dream home in Alpine Park, one of Calgary’s most visionary and vibrant new communities. This beautifully designed residence offers a total of 1,974.7 square feet of thoughtfully planned living space, including a fully legal 1-bedroom basement suite — perfect for extended family, rental income, or added flexibility. The main floor offers a seamless flow between open living, dining, and kitchen areas. At the heart of the home is a stunning chef’s kitchen featuring a gas range, high-end stainless steel appliances, and custom cabinetry — ideal for both entertaining and everyday living. Upstairs, generously sized bedrooms provide a peaceful retreat for the entire family. The primary suite includes a stylish 4-piece bathroom and a spacious walk-in closet, blending comfort with elegance. The fully legal basement suite features its own kitchen, laundry, and private entrance — an excellent setup for guests, multi-generational living, or revenue generation. Enjoy the benefit of a north-facing lot with a sun-filled, south-facing backyard, perfect for gardening, entertaining, or relaxing in natural light throughout the day. A detached double garage adds both convenience and extra storage. Alpine Park is more than just a neighbourhood — it’s a community built on timeless design, walkability, and meaningful connection. With tree-lined streets, future schools and amenities, lush parks, and an integrated trail system, this is Calgary living at its best. Don’t miss the opportunity to call this exceptional home yours.
Property Details
Interior
Features
Main Floor
2pc Bathroom
8`10" x 24`11"Mud Room
14`1" x 18`4"Kitchen With Eating Area
41`0" x 38`9"Dining Room
48`11" x 36`9"Exterior
Parking
Garage spaces 2
Garage type -
Other parking spaces 0
Total parking spaces 2
Property History
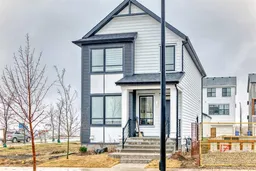 49
49
