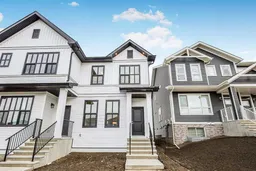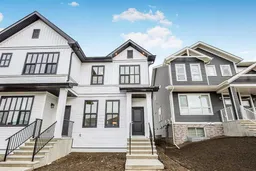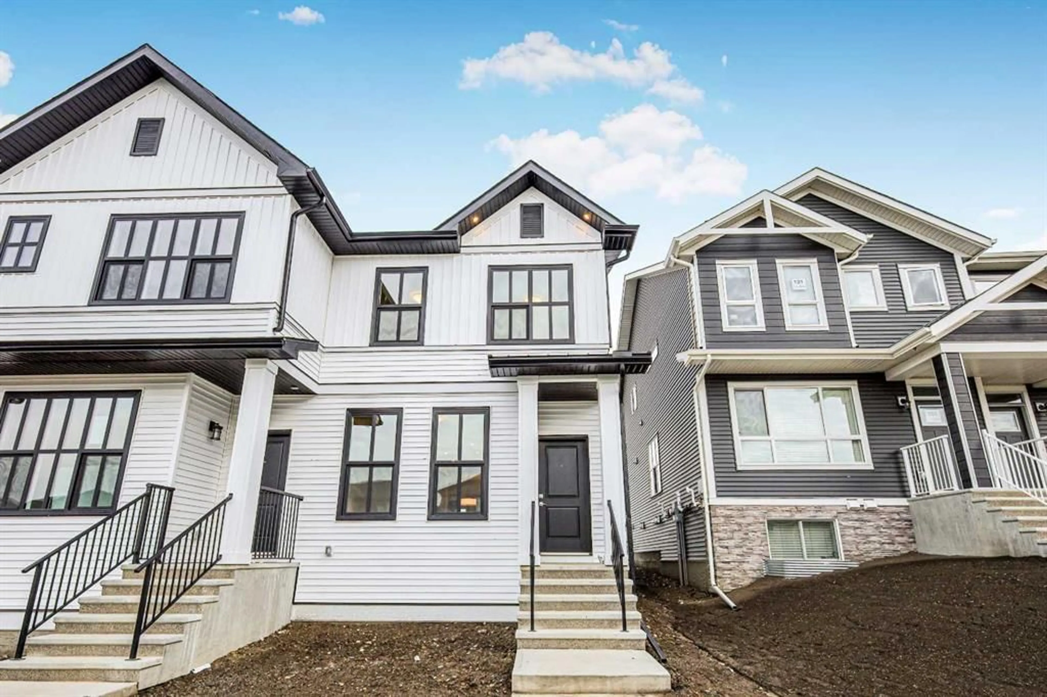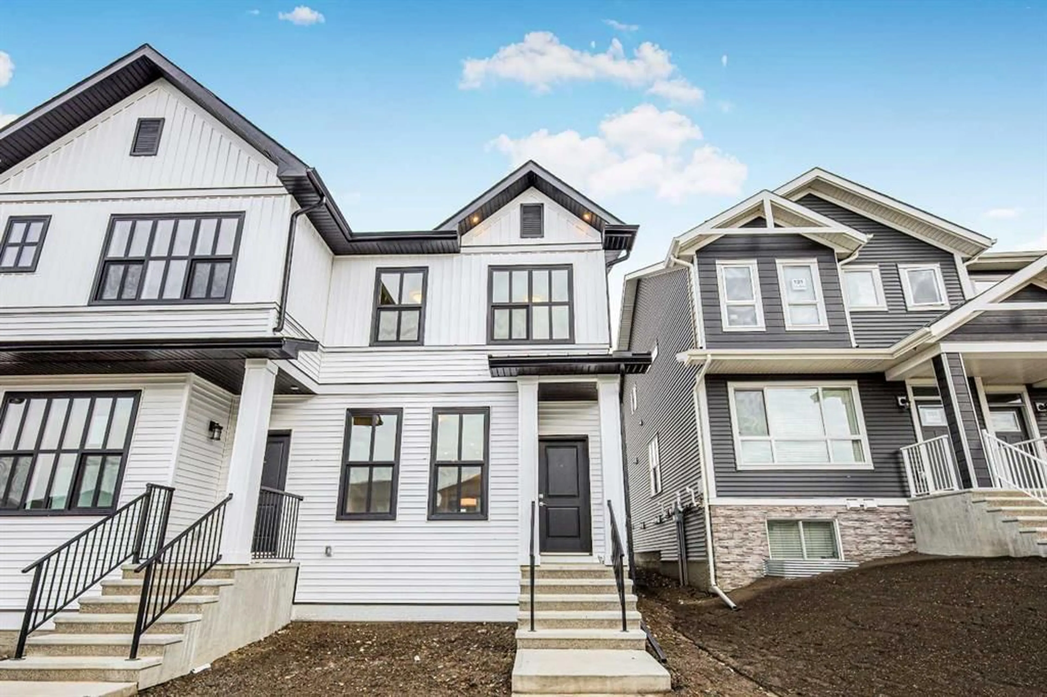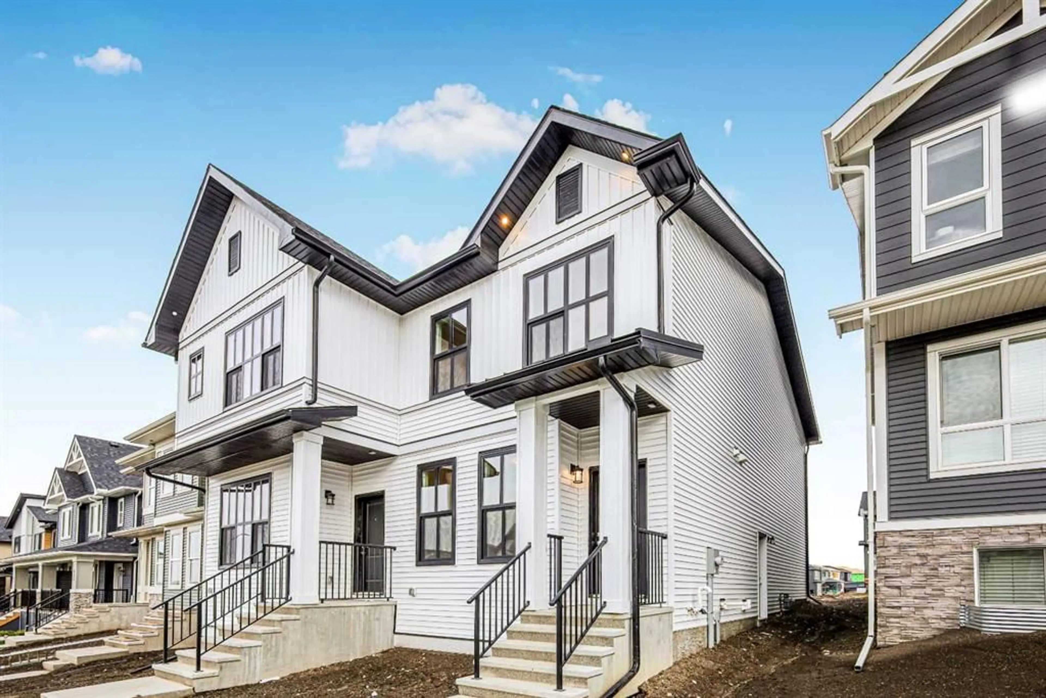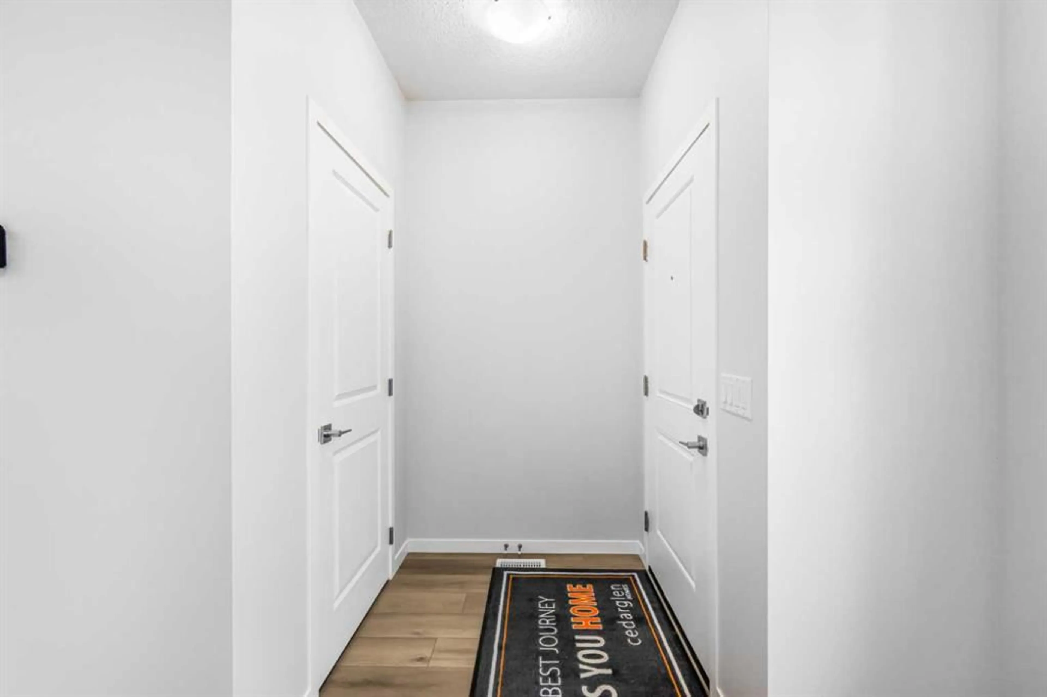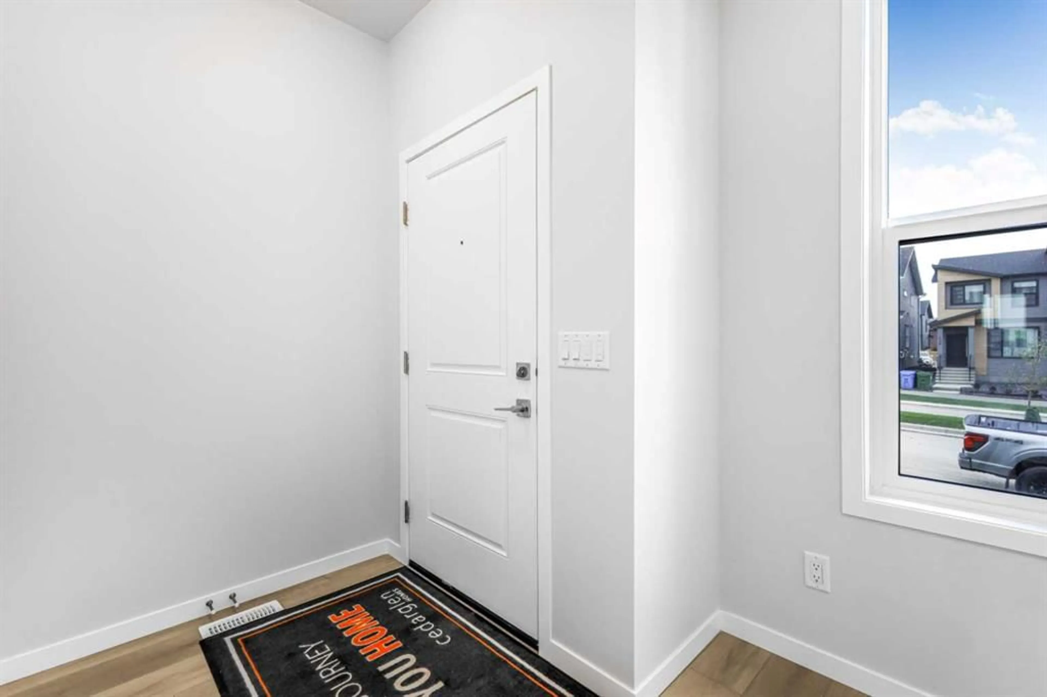127 Aquila Dr, Calgary, Alberta T3R 2C4
Contact us about this property
Highlights
Estimated ValueThis is the price Wahi expects this property to sell for.
The calculation is powered by our Instant Home Value Estimate, which uses current market and property price trends to estimate your home’s value with a 90% accuracy rate.Not available
Price/Sqft$460/sqft
Est. Mortgage$2,920/mo
Tax Amount (2024)$833/yr
Days On Market184 days
Description
Welcome to this beautifully crafted 2024 home that perfectly blends modern sophistication with everyday functionality. This spacious residence features 3 bedrooms, 2.5 bathrooms, and an open floor plan designed to maximize natural light and create an inviting atmosphere. The main floor includes a convenient office space, ideal for remote work or study. The kitchen is a culinary enthusiast's dream, showcasing a large island, stunning quartz countertops, recessed lighting, and a spacious pantry, all flowing seamlessly into the dining and living areas—perfect for entertaining. Upstairs, you'll find three well-appointed bedrooms. The luxurious primary bedroom features a double vanity in the ensuite bathroom and a spacious walk-in closet. Two additional bedrooms provide comfort and easy access to a shared bathroom. The one bedroom Legal Basement Suite still under construction offers an opportunity for a mortgage helper. Step outside to a concrete deck that extends your living space, perfect for relaxing evenings. This brand-new home combines modern aesthetics with practical features, making it the ideal place to call home. Schedule a showing today! The Legal Basement Suite is partially completed. It is expected to be completed between December 2024 and January 2025.
Property Details
Interior
Features
Main Floor
2pc Bathroom
16`2" x 16`2"Dining Room
36`4" x 36`4"Family Room
42`11" x 36`1"Kitchen
54`5" x 38`0"Exterior
Features
Parking
Garage spaces -
Garage type -
Total parking spaces 2
Property History
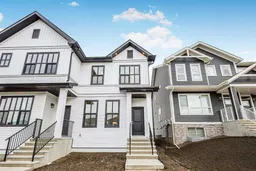 49
49