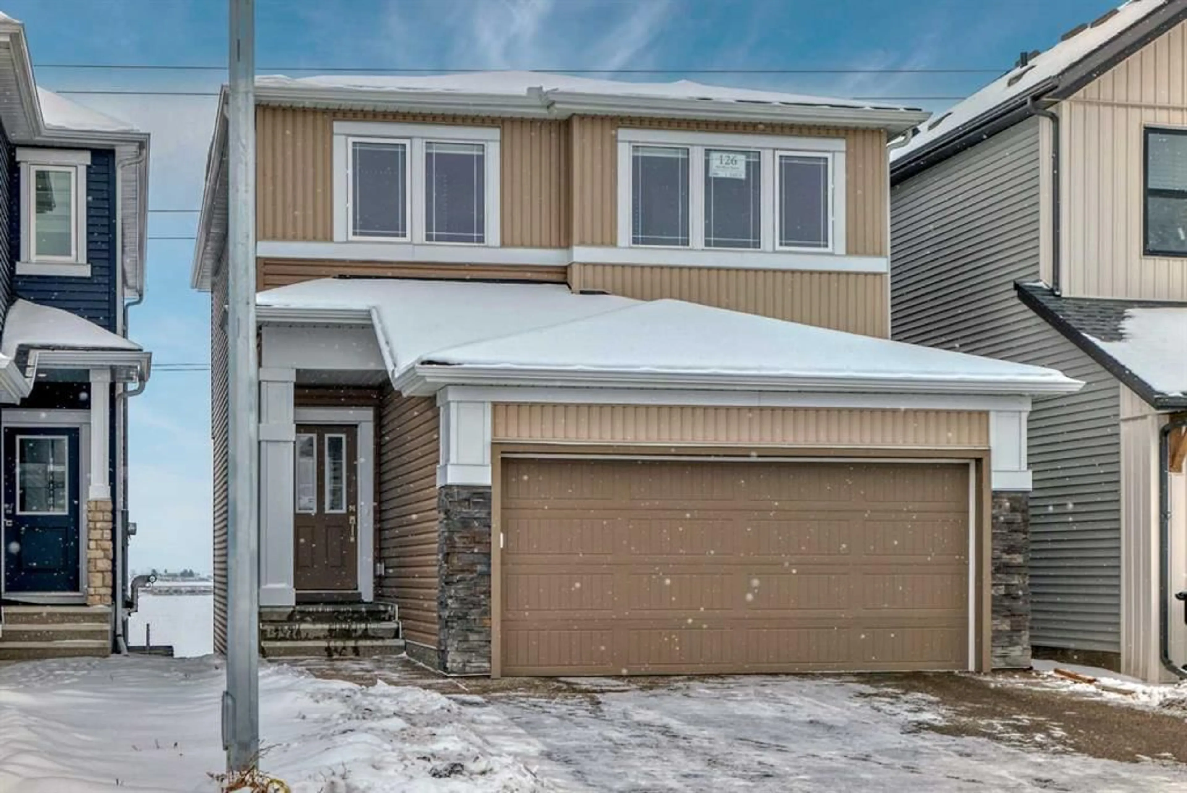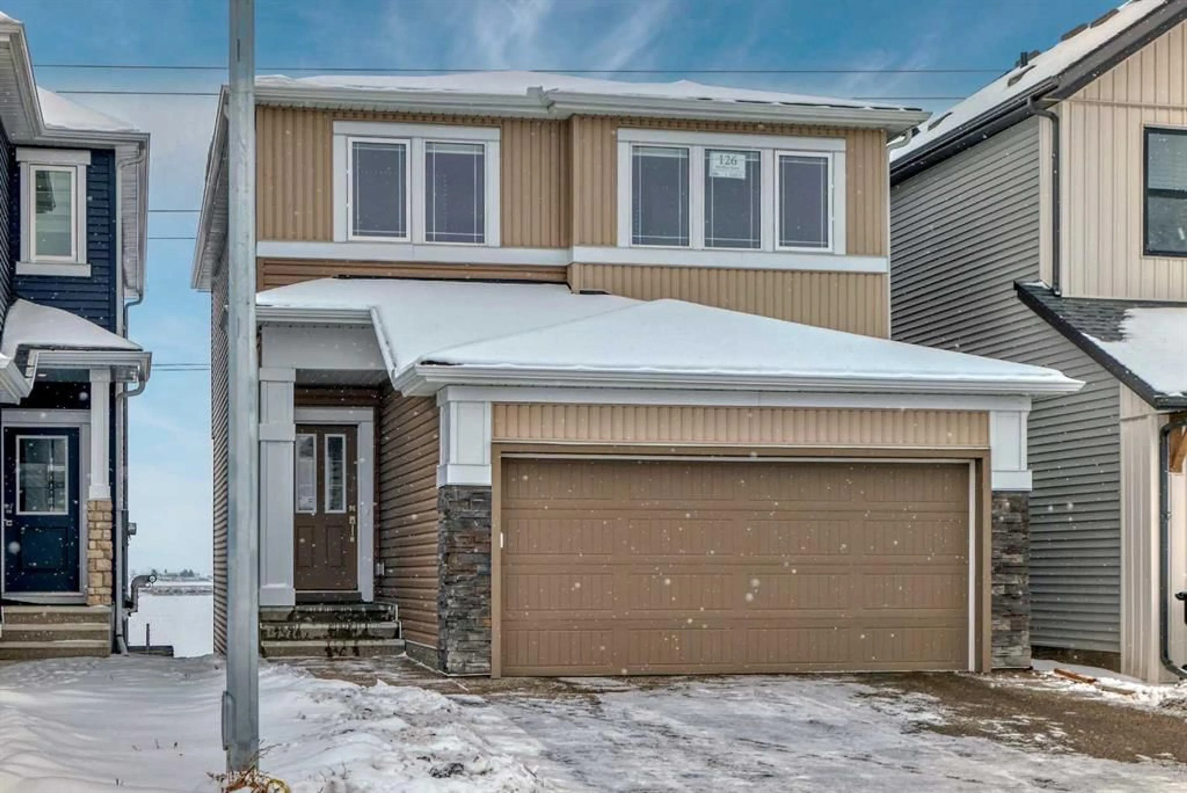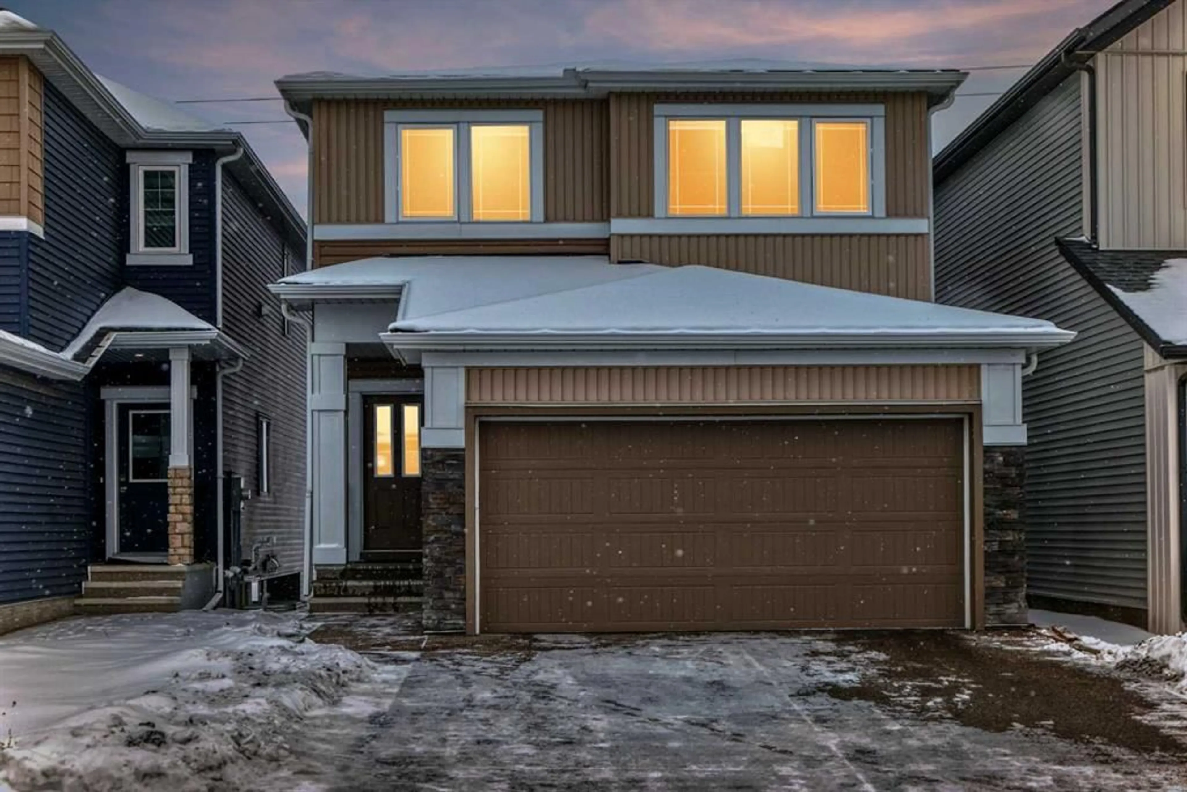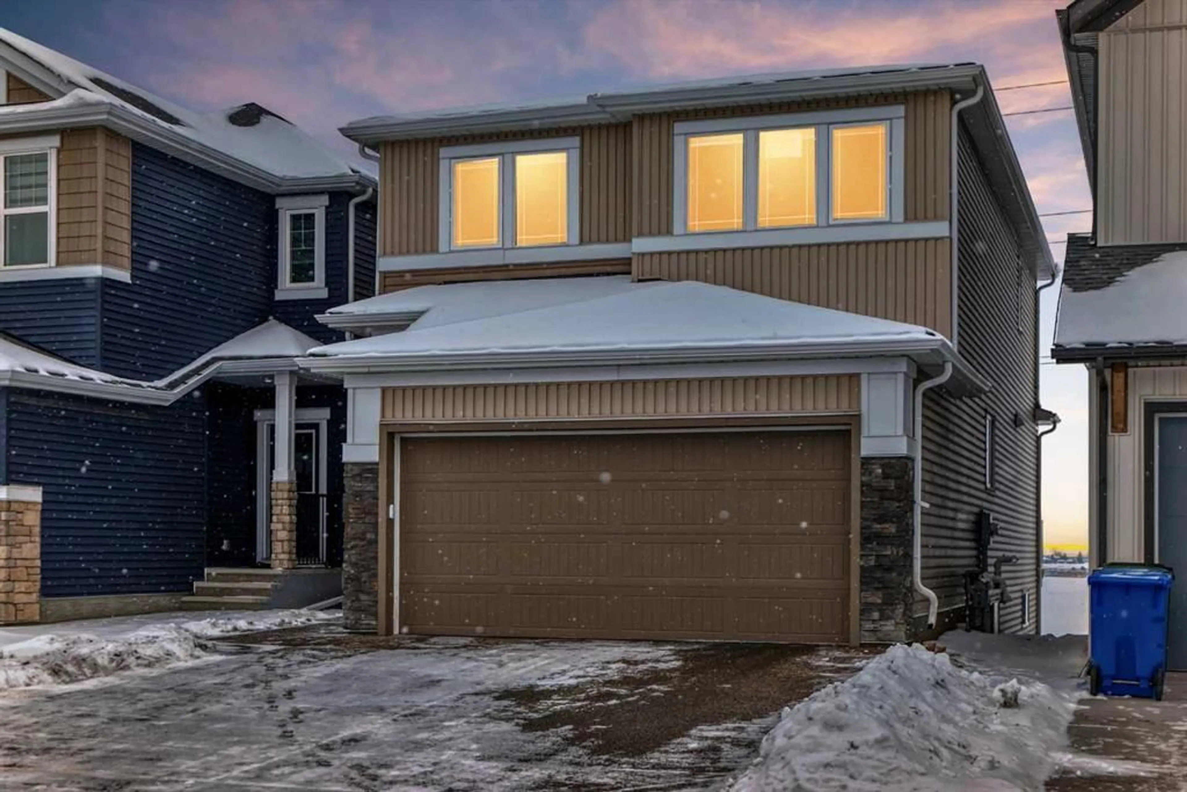126 Hotchkiss Manor, Calgary, Alberta T3S 0G1
Contact us about this property
Highlights
Estimated ValueThis is the price Wahi expects this property to sell for.
The calculation is powered by our Instant Home Value Estimate, which uses current market and property price trends to estimate your home’s value with a 90% accuracy rate.Not available
Price/Sqft$356/sqft
Est. Mortgage$3,134/mo
Maintenance fees$210/mo
Tax Amount (2024)$1,637/yr
Days On Market49 days
Description
This beautiful two-storey home, located in the desirable Hotchkiss SE community, was built in 2023 and is still under warranty. It is clean, well-maintained, and features easy-to-care-for yards. The main level is bright and spacious, offering a bedroom with a full bath, a cozy living/family room, and a dining area. The kitchen boasts built-in appliances, a gas cooktop, a walk-in pantry, and sliding doors that lead to a large deck with a gas hookup for year-round BBQs. The main floor also benefits from large windows, letting in plenty of natural light. Upstairs, you'll find three bedrooms, a bonus room, and a conveniently located laundry room with ample storage. The master bedroom includes a walk-in closet and a luxurious 5-piece ensuite, complete with dual vanities. Two additional generously sized bedrooms share another full bath. Each bathroom is elegantly designed with stylish floor and wall tiles. The walkout basement remains unfinished, offering plenty of potential for your creative touch. The backyard overlooks peaceful farmland, providing a serene view. The double garage and beautifully paved driveway offer plenty of space for your family. This home is ready for you to move in! Book your showing today before it's gone!
Property Details
Interior
Features
Main Floor
Living Room
16`4" x 13`0"Bedroom
10`5" x 9`0"Kitchen
10`7" x 11`4"Pantry
3`8" x 3`7"Exterior
Features
Parking
Garage spaces 2
Garage type -
Other parking spaces 2
Total parking spaces 4
Property History
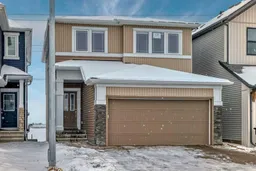 48
48
