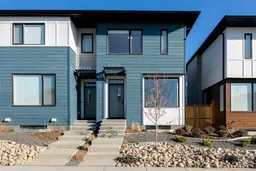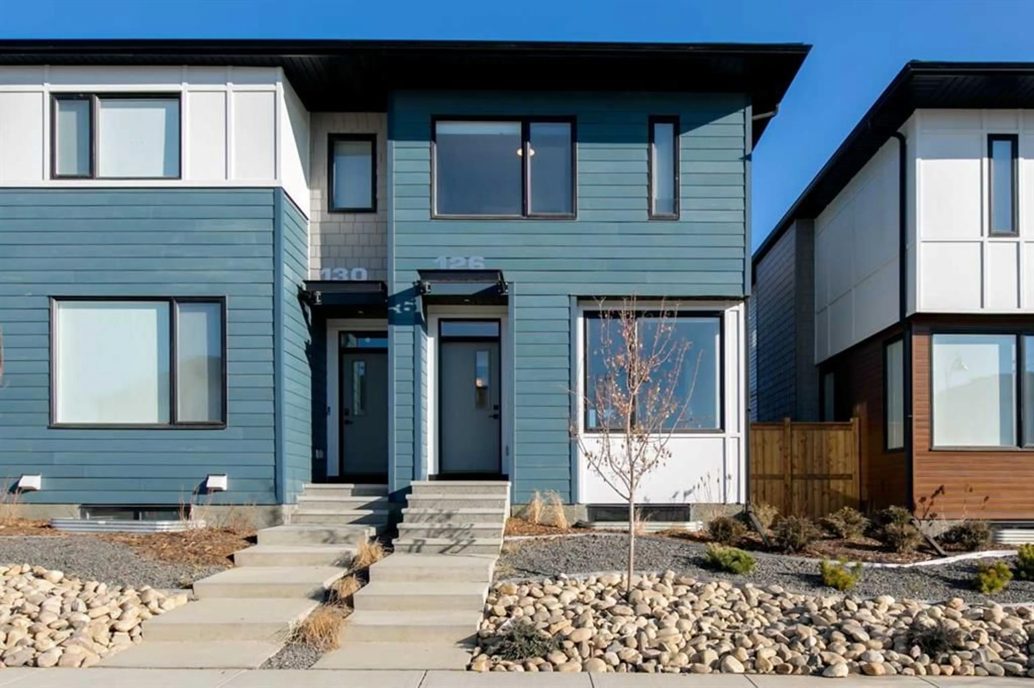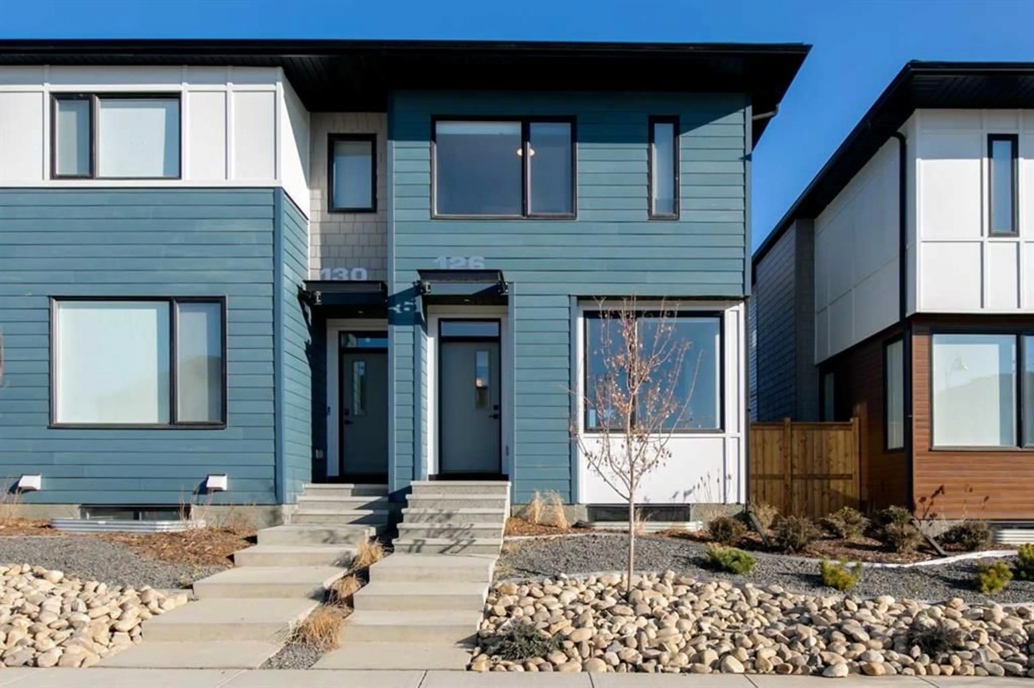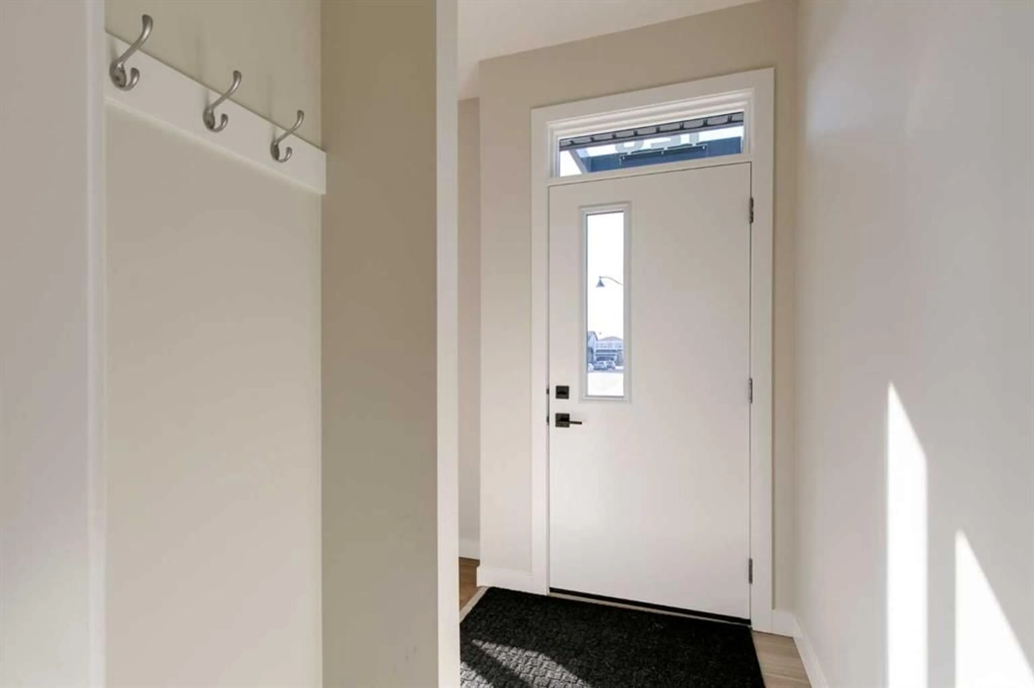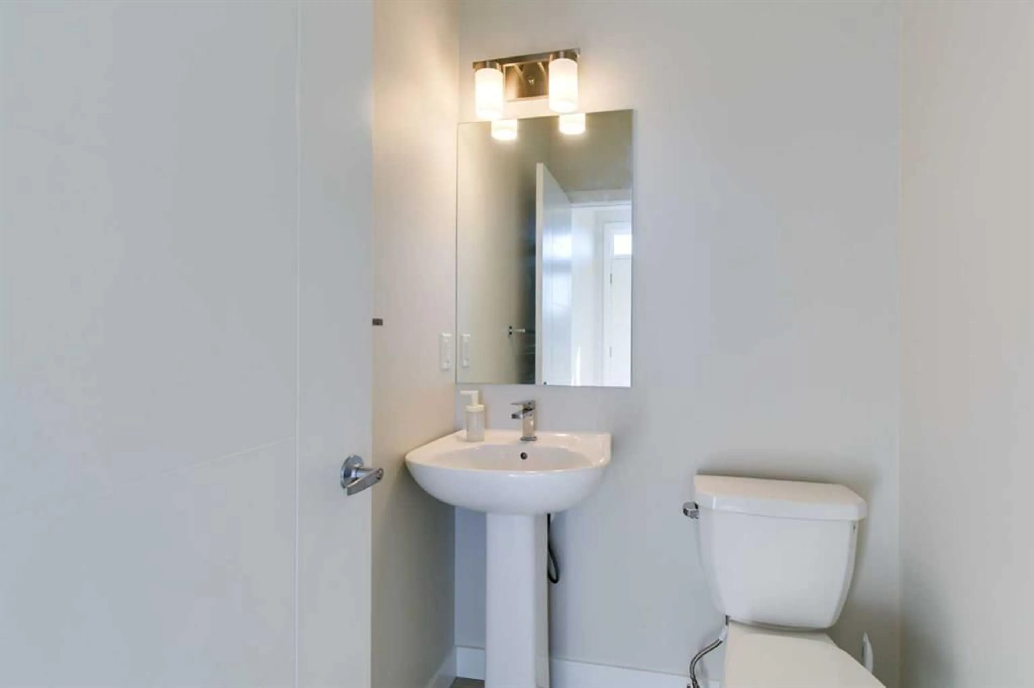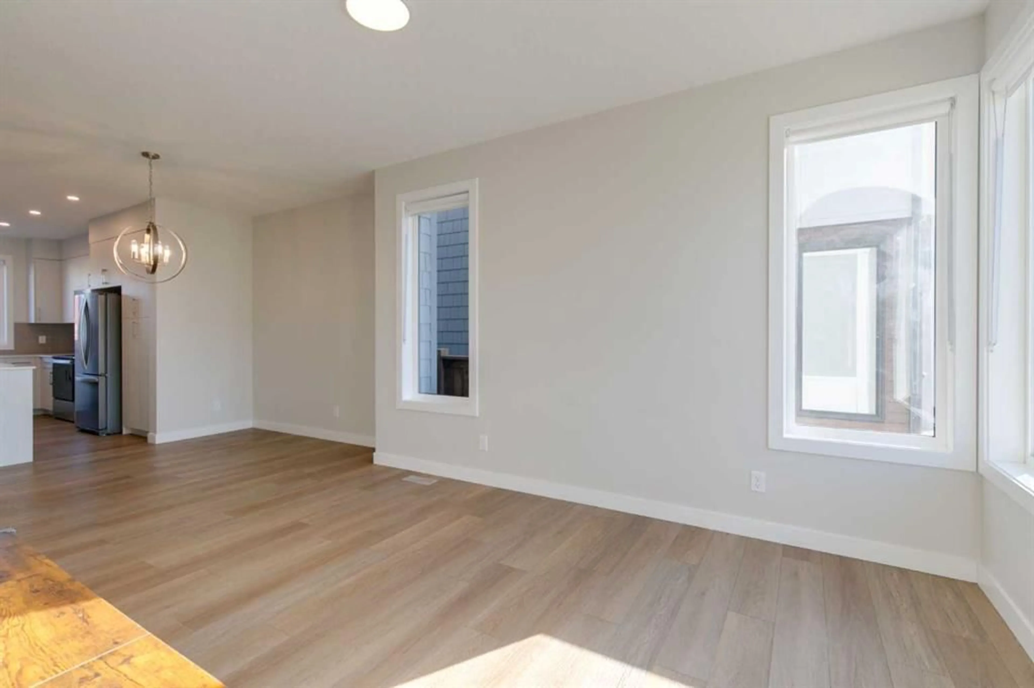126 Homestead Blvd, Calgary, Alberta T3J 2G8
Contact us about this property
Highlights
Estimated valueThis is the price Wahi expects this property to sell for.
The calculation is powered by our Instant Home Value Estimate, which uses current market and property price trends to estimate your home’s value with a 90% accuracy rate.Not available
Price/Sqft$428/sqft
Monthly cost
Open Calculator
Description
NO CONDO FEES! END UNIT! Discover this charming townhouse in the community of Homestead North East. Separate Entrance to Basement | Fenced | 5 Bedroom & 3.5 Bath | Fully developed Illegal Basement Suite | As you enter you will be welcomed by a spacious foyer, vinyl flooring, 9 FT ceilings on the main floor, and a neutral color palette all over the home. The spacious main floor features an open concept and is full of NATURAL light from the oversized windows. The exquisite kitchen includes a central island, premium quartz countertops, and stainless steel appliances. To complete the main floor, there’s a half bathroom, a mudroom, a foyer, and a spacious living room. Upstairs, you’ll find a good-sized primary bedroom with a private ensuite and walk-in closet. Two additional bedrooms and another full bathroom provide ample space for guests or family. You will also have separate laundry upstairs. The main attraction of this townhome is a SEPARATE REAR ENTRANCE to the FULLY DEVELOPED 2 BEDROOM UNIT with a modern KITCHENETTE area, SEPARATE HEATING, spacious living room, 4-piece bathroom, and a private laundry. Step outside and you’re greeted with a large fenced backyard. This home has a Quiet Wall System designed to reduce sound transfer up to 23% less than single-family homes. Book a showing with your favorite Realtor today.
Property Details
Interior
Features
Basement Floor
Bedroom
8`10" x 9`3"Bedroom
10`7" x 9`6"Living Room
11`10" x 16`4"3pc Bathroom
4`10" x 8`6"Exterior
Parking
Garage spaces -
Garage type -
Total parking spaces 2
Property History
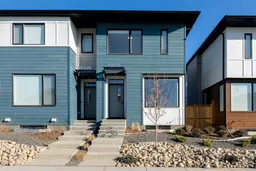 39
39