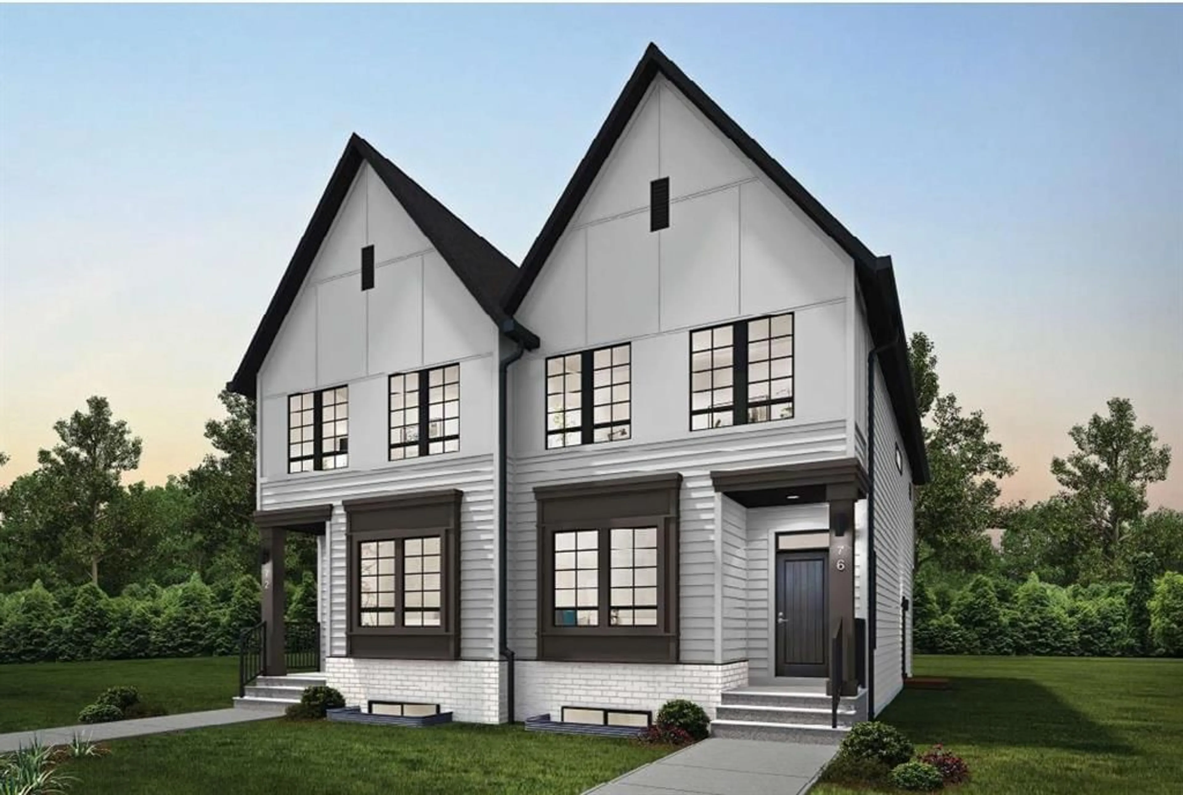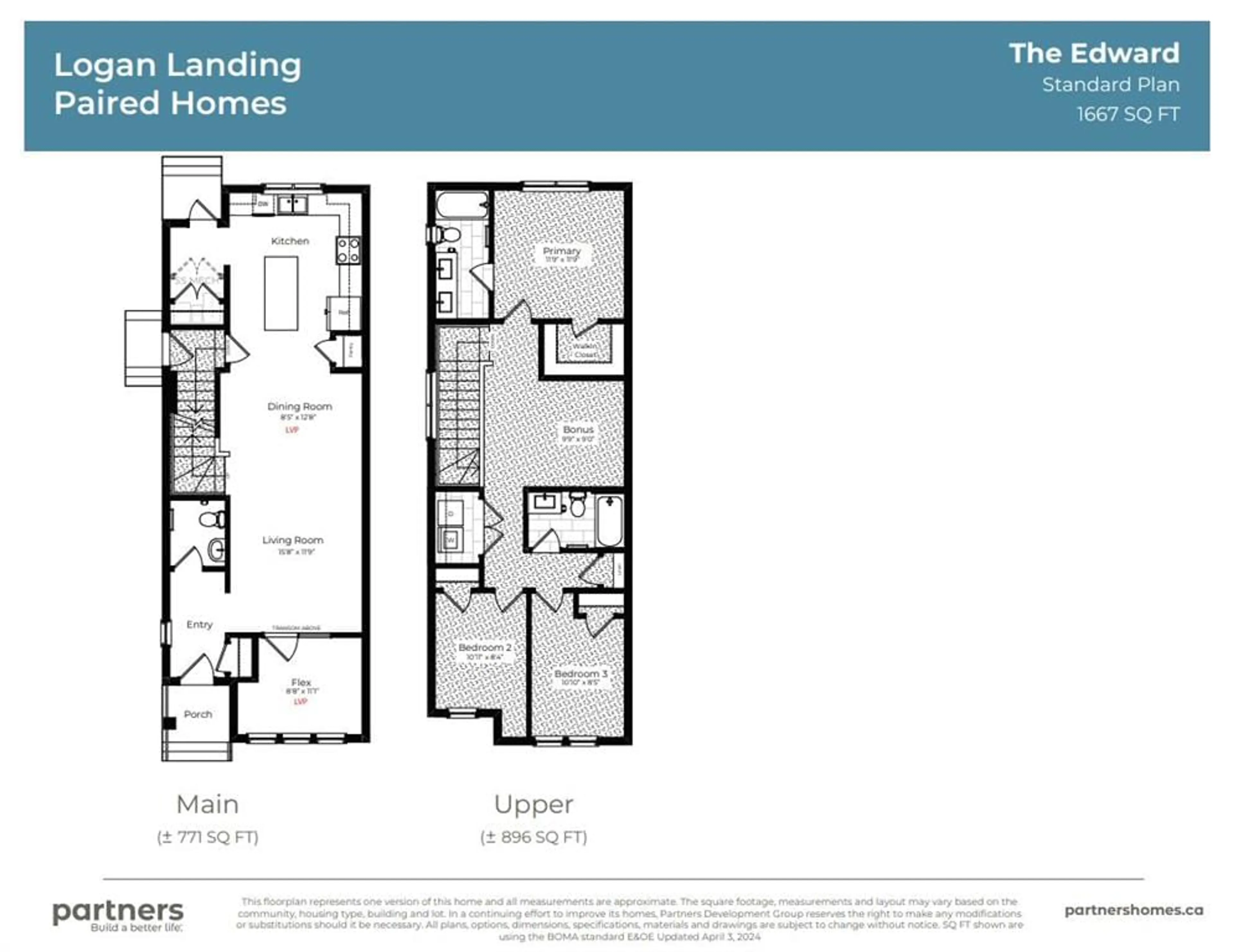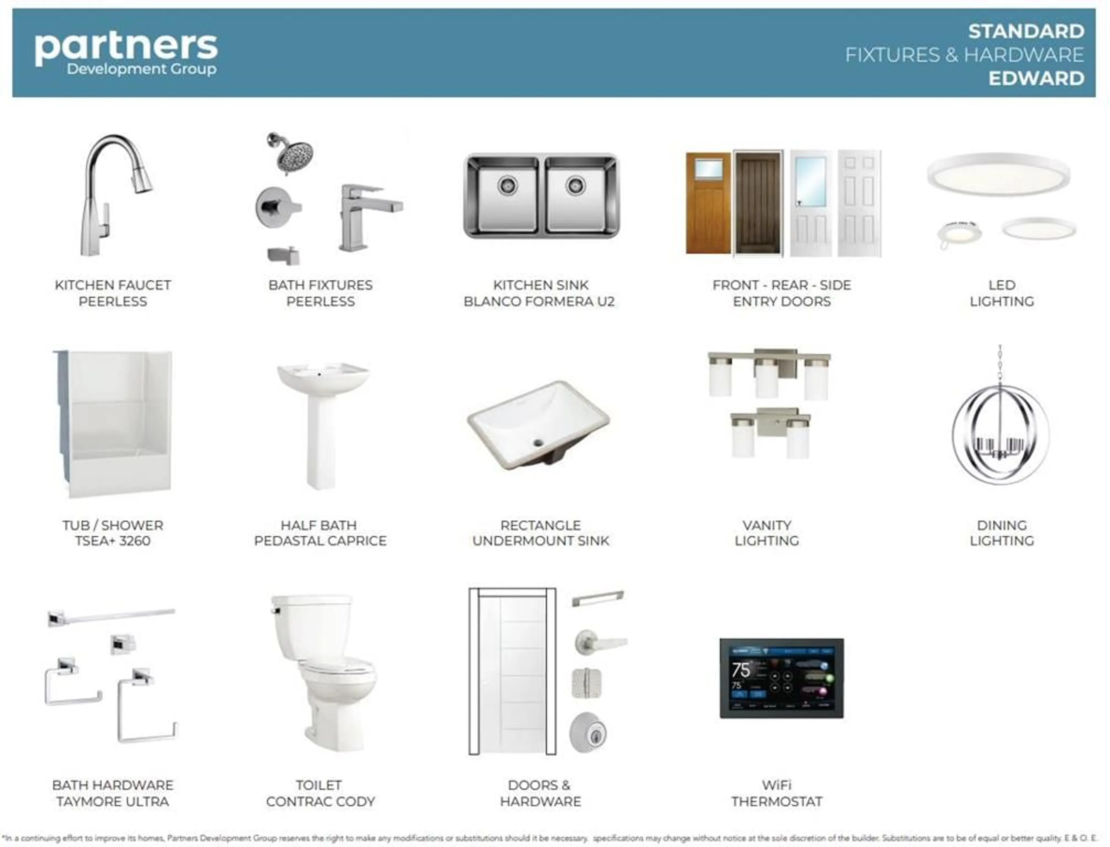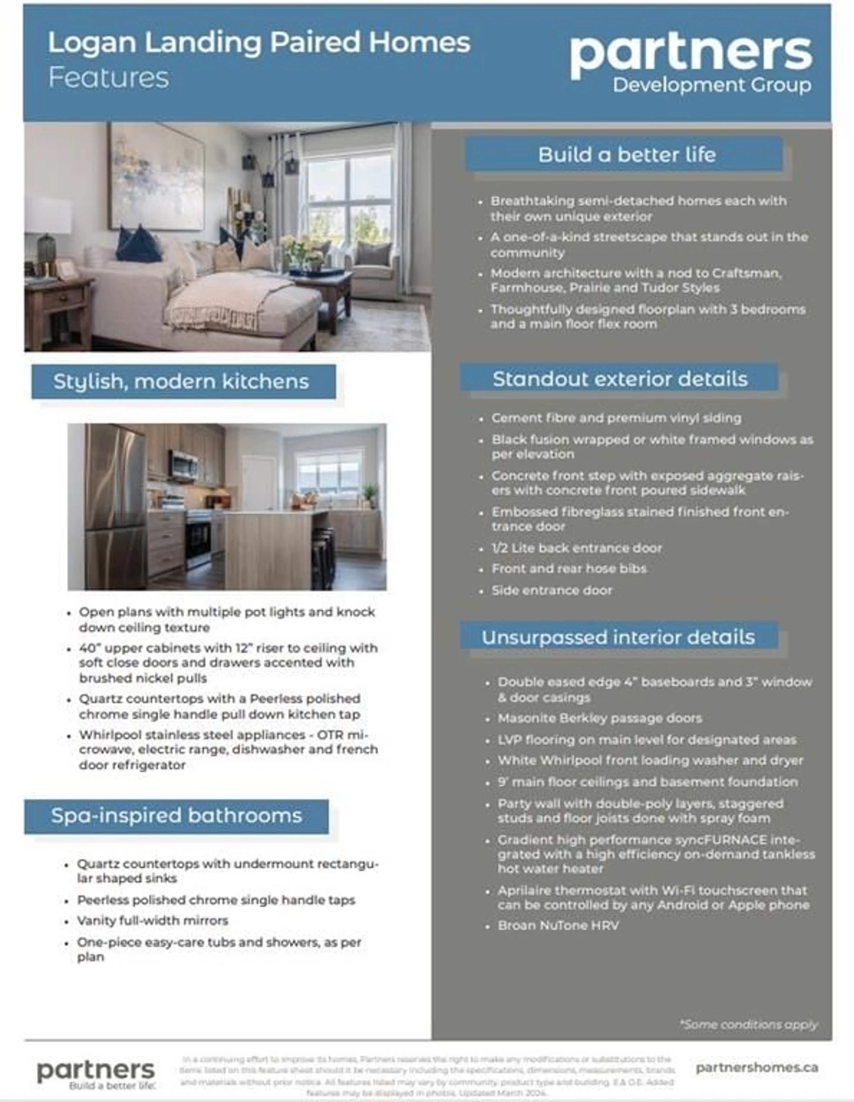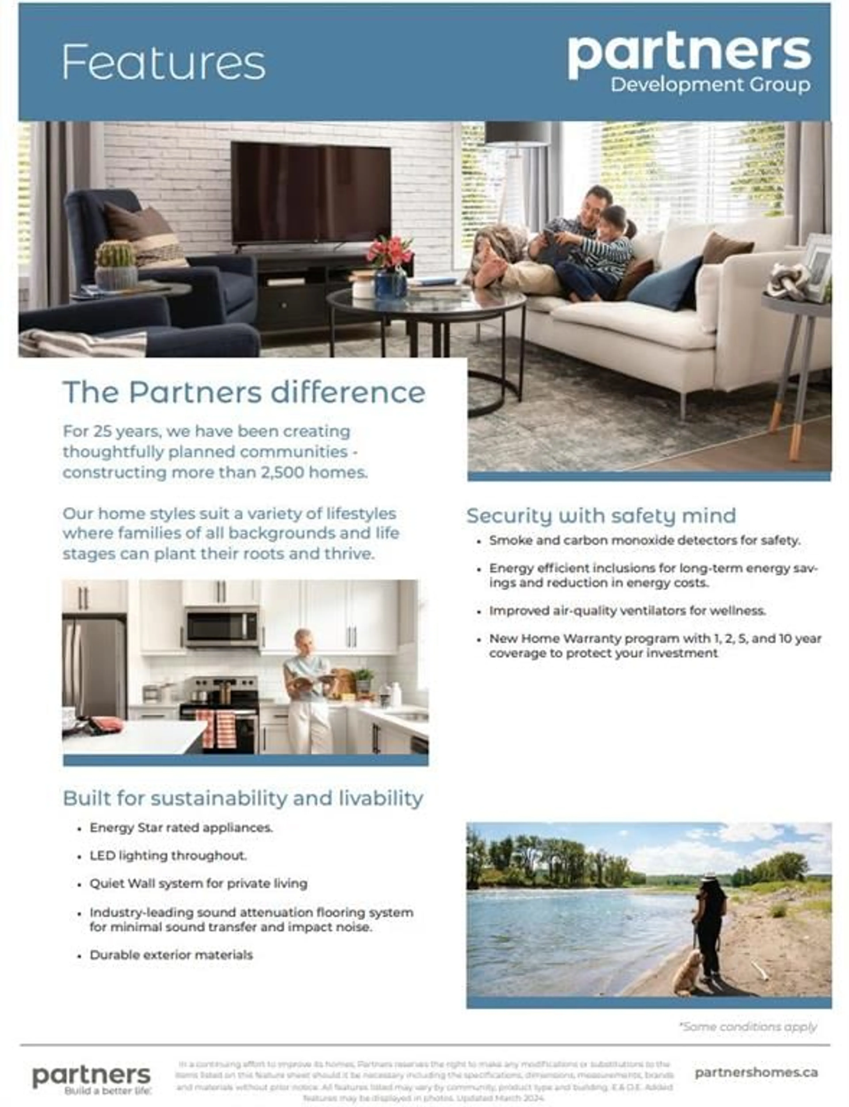124 Ricardo Ranch Ave, Calgary, Alberta T3M 2L3
Contact us about this property
Highlights
Estimated ValueThis is the price Wahi expects this property to sell for.
The calculation is powered by our Instant Home Value Estimate, which uses current market and property price trends to estimate your home’s value with a 90% accuracy rate.Not available
Price/Sqft$382/sqft
Est. Mortgage$2,739/mo
Tax Amount ()-
Days On Market178 days
Description
Welcome to the Edward model by Partners Homes, a stunning paired home offering 1,667 sq. ft. of thoughtfully designed living space. Situated on a corner lot, this beautiful home features a versatile flex room on the main floor, perfect for a home office or study, and an open-concept layout with a spacious living room and a generous dining area. The kitchen is a chef’s dream, complete with ample cabinetry, a large island, and a bright window, making it perfect for both daily living and entertaining. The second level offers a luxurious primary bedroom with a 4-piece ensuite and a walk-in closet. You'll also find two additional bedrooms, a convenient side-by-side laundry room, a well-appointed 3-piece bathroom, and a large bonus room, perfect for family gatherings or a cozy retreat. This home also includes a side entrance, offering the potential for future basement development. Additionally, the property comes with a detached 18'x21' garage, providing ample parking and storage space. The Edward is located in the brand-new community of Logan Landing. Logan Landing is a nature lover’s paradise, featuring green corridors that give access to an environmental reserve by the Bow River. The community boasts a stunning stormwater pond with amenities and pathways, along with nearly 140 acres of public open space, including parks and areas for bird watching, fishing, and river walks. Don’t miss out on this incredible opportunity! Book your showing today to experience the perfect blend of style, comfort, and functionality that the Edward model offers.
Property Details
Interior
Features
Second Floor
Bedroom
8`5" x 10`10"Bedroom - Primary
11`9" x 11`9"Laundry
6`6" x 5`0"4pc Ensuite bath
11`9" x 5`5"Exterior
Features
Parking
Garage spaces 2
Garage type -
Other parking spaces 0
Total parking spaces 2
Property History
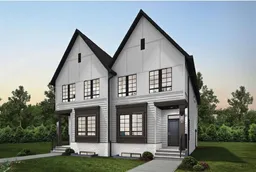 10
10
