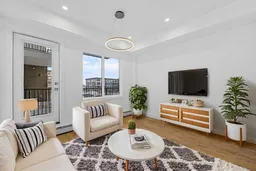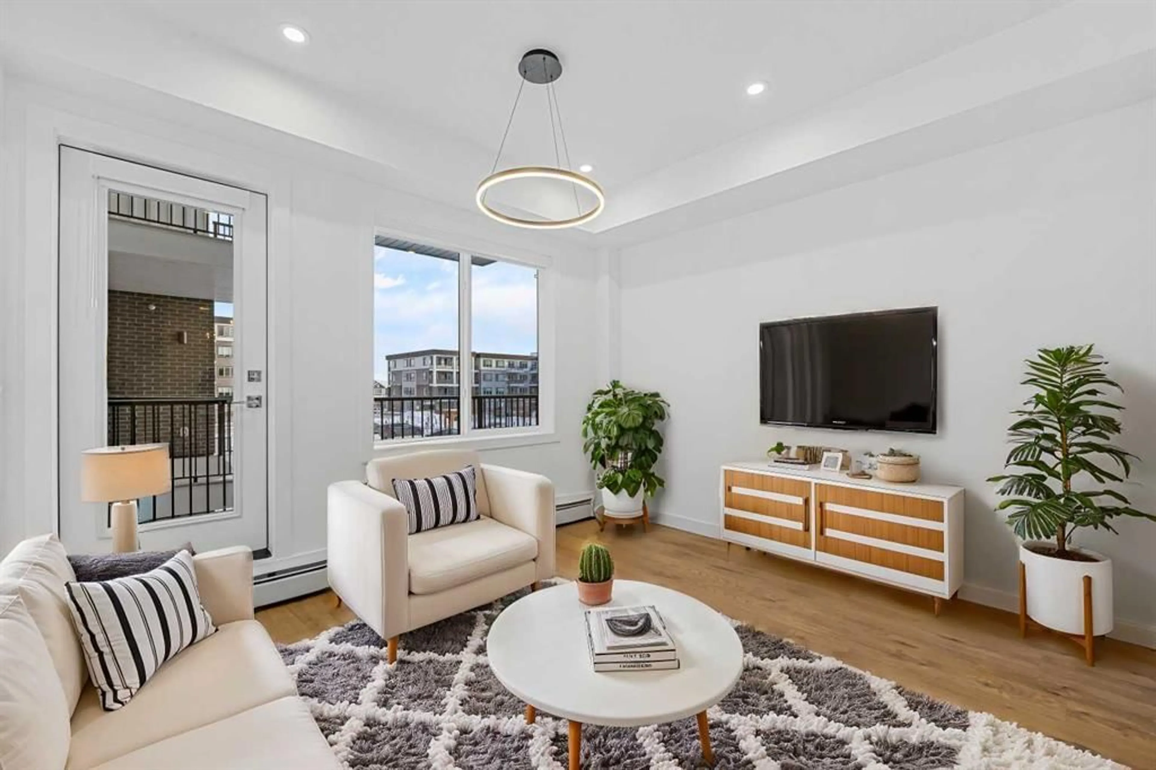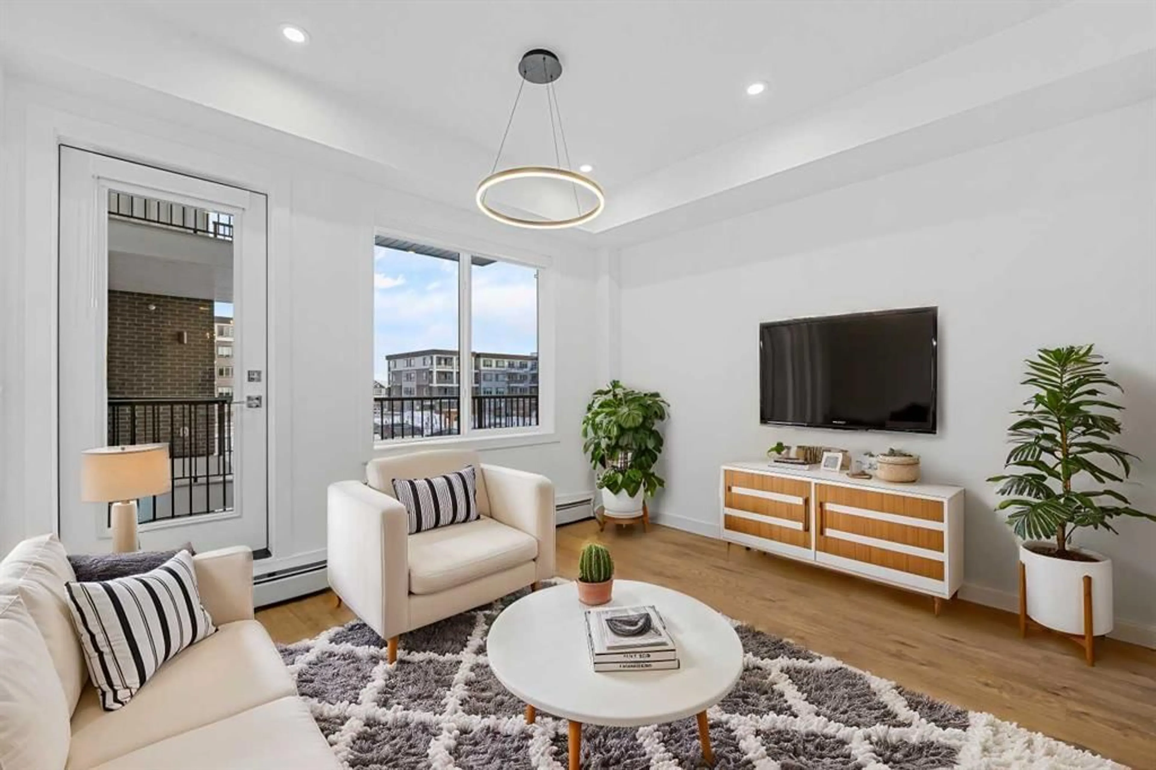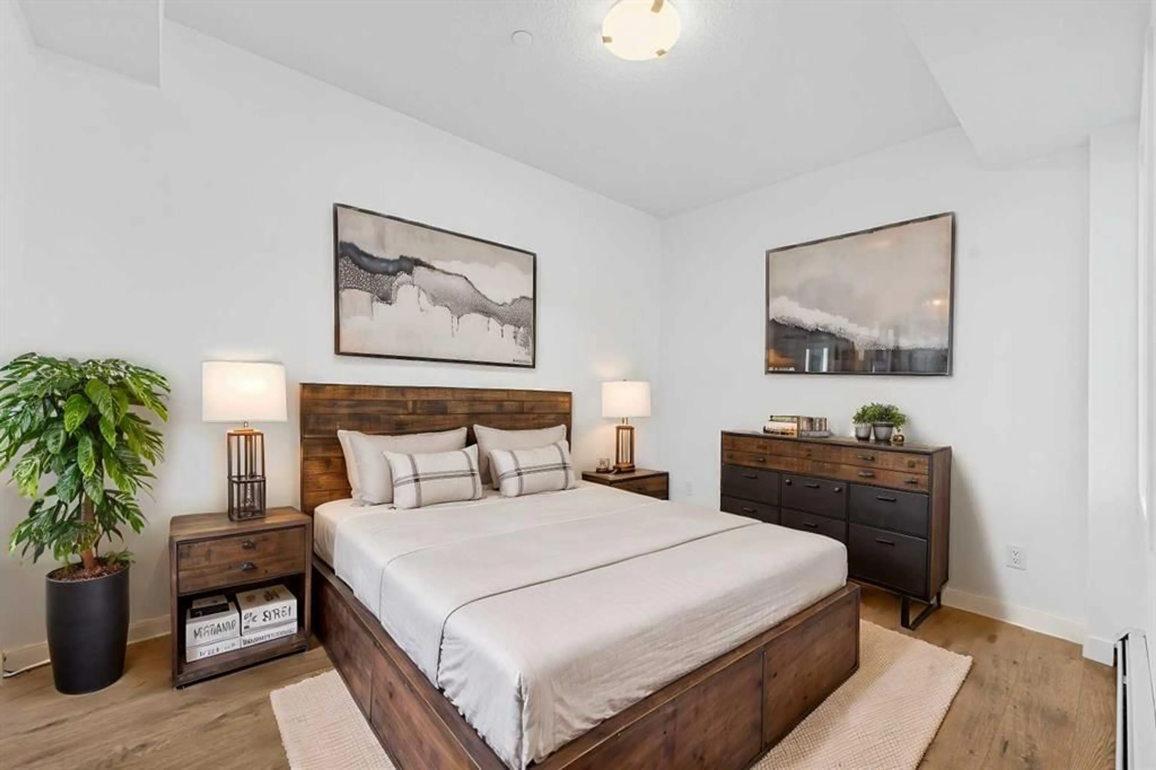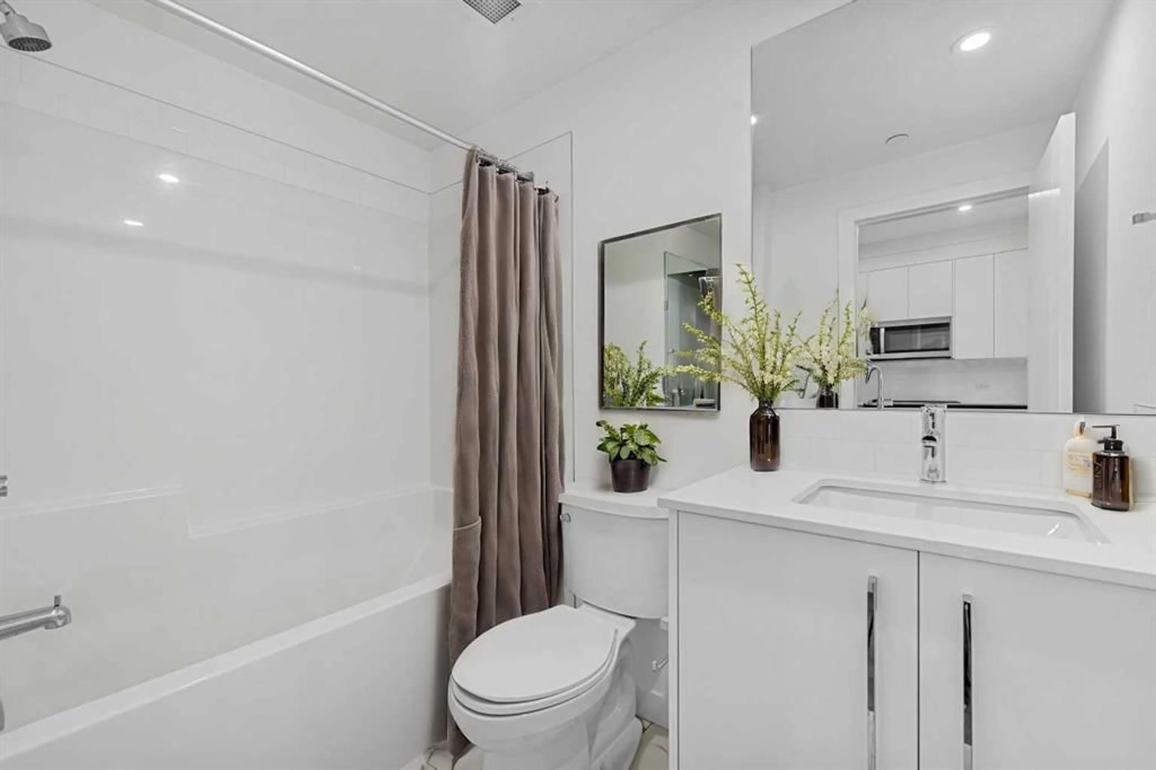111 Wolf Creek Dr #2201, Calgary, Alberta T2X 5X2
Contact us about this property
Highlights
Estimated ValueThis is the price Wahi expects this property to sell for.
The calculation is powered by our Instant Home Value Estimate, which uses current market and property price trends to estimate your home’s value with a 90% accuracy rate.Not available
Price/Sqft$502/sqft
Est. Mortgage$1,368/mo
Maintenance fees$270/mo
Tax Amount (2024)-
Days On Market56 days
Description
Looking to set out on your own in a brand new home, in a brand new neighbourhood then this is the perfect place for you. Harlow is a newly developed condo set in the pristine community of Wolf Willow steps away from the idyllic Fish Creek Park which offers meandering pathways along the Bow River. This second floor unit is waiting for you to come home and create a stunning design aesthetic based off this clean modern style. With high ceilings and vinyl plank floors this home is an amazing canvas for you to create a luxurious living space to call your own. The kitchen boasts quartz countertops and stainless steel appliances, a fantastic space for creating culinary experiences for any palate. The living space offers a balcony, providing a great space to enjoy the warm summer months with a beverage in hand. With your own washer and dryer, titled underground parking and bike storage, this home helps keep your lifestyle carefree for all your life’s adventures. Along with visitor parking and electric care plugins this condo is pet friendly allowing you to keep your furry friends nestled in your home oasis. This condo offers a fitness centre as well as an owners lounge creating the perfect location for all your lifestyle needs. Being close to Blue Devil Golf course and many shopping amenities close by, this home ensures many easy adventures close to home. Harlow is a picturesque place to set down roots and build a home to call your own giving you the ease of life you are looking for all paired with a modern space especially designed for you.
Property Details
Interior
Features
Main Floor
4pc Bathroom
5`6" x 7`11"Bedroom
10`9" x 9`1"Bedroom
9`2" x 12`5"Kitchen With Eating Area
11`9" x 10`1"Exterior
Features
Parking
Garage spaces 1
Garage type -
Other parking spaces 0
Total parking spaces 1
Condo Details
Amenities
Bicycle Storage, Elevator(s), Fitness Center, Parking, Party Room, Secured Parking
Inclusions
Property History
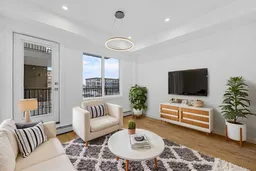 31
31