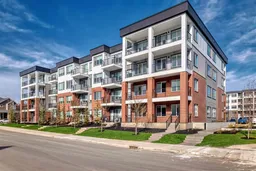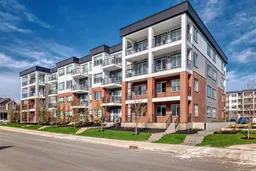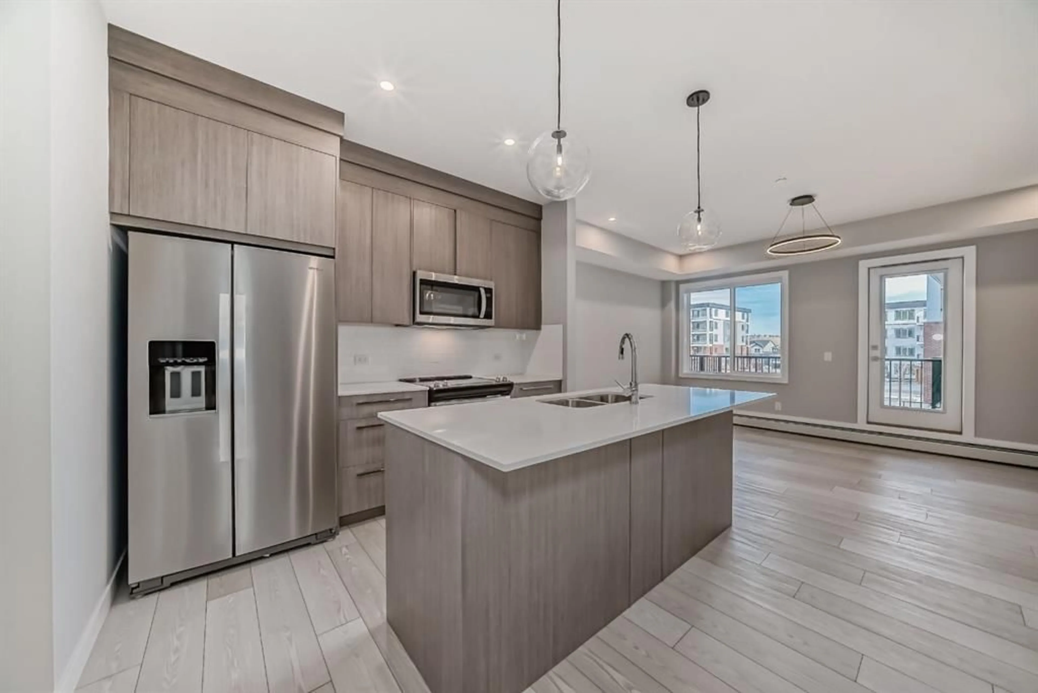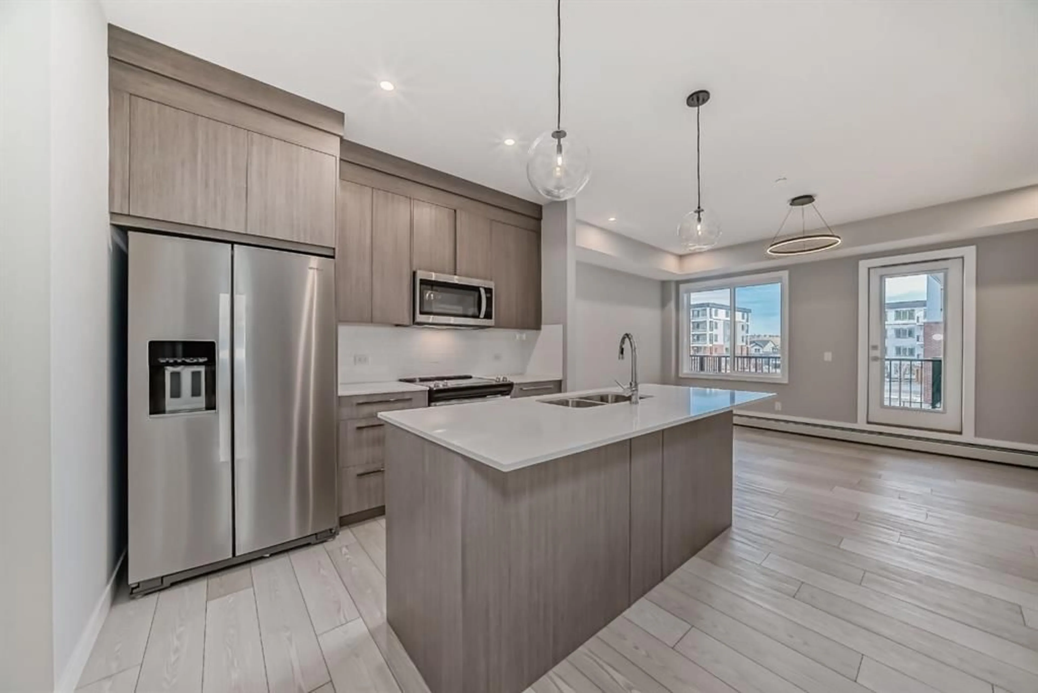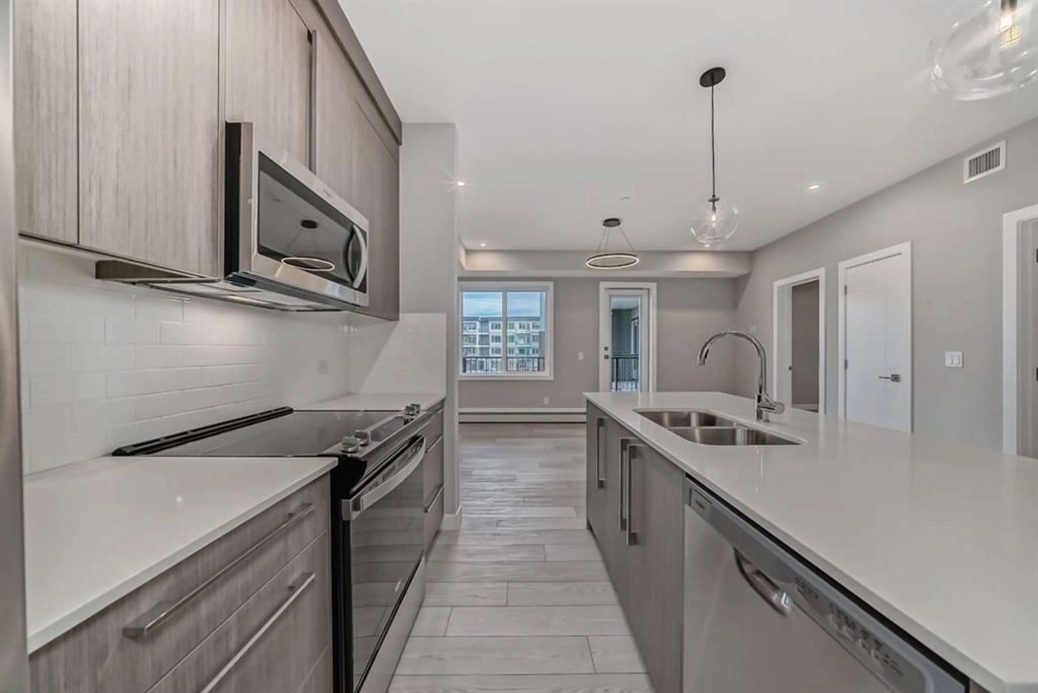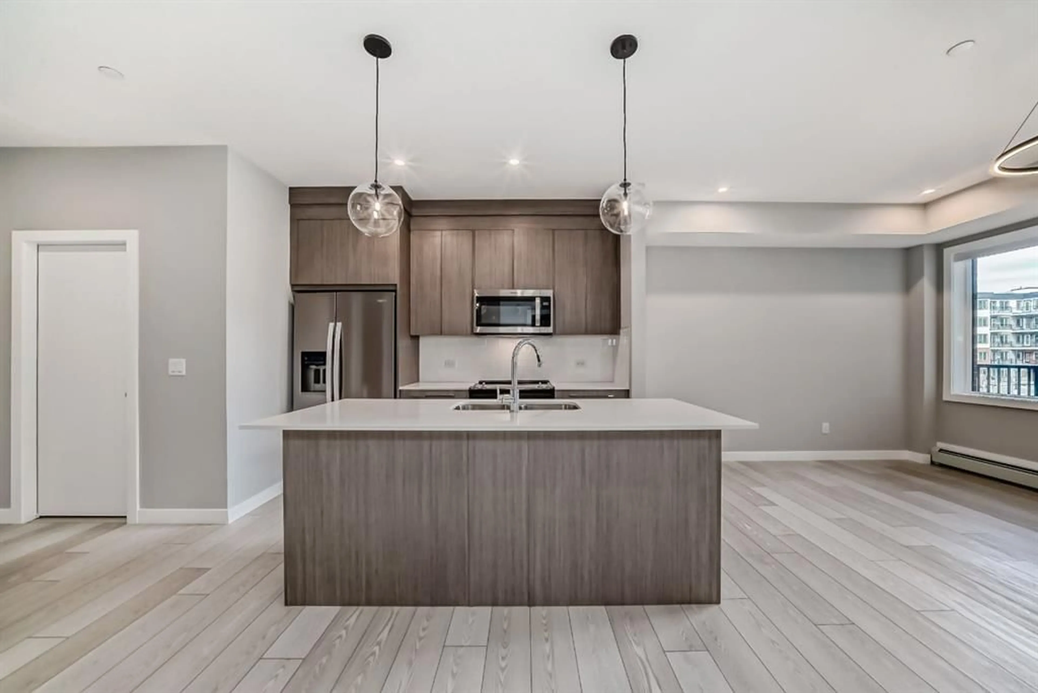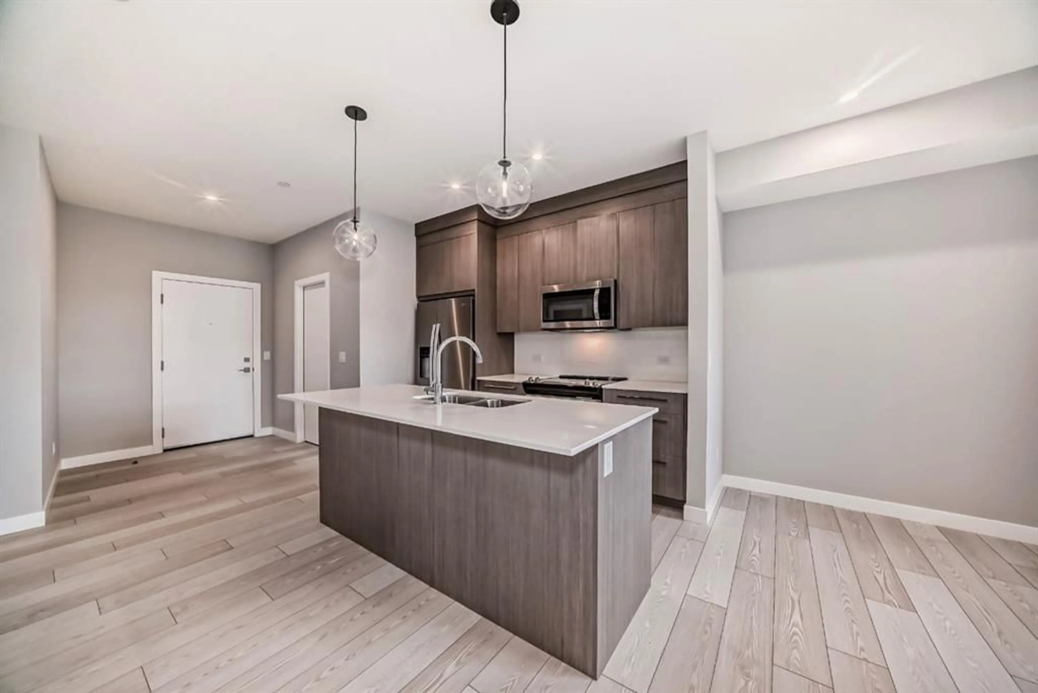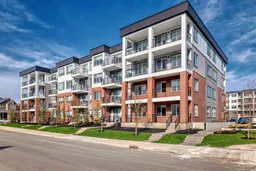111 Wolf Creek Dr #3201, Calgary, Alberta T2X 5X2
Contact us about this property
Highlights
Estimated valueThis is the price Wahi expects this property to sell for.
The calculation is powered by our Instant Home Value Estimate, which uses current market and property price trends to estimate your home’s value with a 90% accuracy rate.Not available
Price/Sqft$397/sqft
Monthly cost
Open Calculator
Description
This beautifully designed 2-bedroom, 1-bathroom condo is nestled in the vibrant and growing community of Wolf Willow. Enjoy the convenience of nearby playgrounds, scenic pathways, golf, and shopping, all within a dynamic and welcoming neighbourhood. Step inside to experience an exceptional living environment featuring high-quality finishes throughout. You'll appreciate the luxurious vinyl plank flooring and soaring ceilings that create a bright and inviting atmosphere. The chef-inspired kitchen boasts full-height cabinetry with soft-close doors and drawers, a sleek stainless steel appliance package, and a pantry for all your storage needs. The elegant quartz countertops and eat-up bar provide the perfect space for casual dining and entertaining. The primary bedroom serves as a true retreat, complete with a spacious closet. The second bedroom is versatile, perfect for guests, a home office, or a cozy nursery, ensuring comfort and functionality for everyone. A 4-piece bathroom and convenient in-suite laundry ensure comfort and functionality for everyone. Beyond your door, indulge in a range of amenities designed to enhance your lifestyle. Pamper your furry friends at the pet spa, stay active in the fully equipped gym, and enjoy gatherings in the owners' lounge. Plus, convenient bike storage makes it easy to explore the beautiful surroundings. This bright and airy home is move-in ready, offering you the chance to embrace the TRUMAN lifestyle and live better! And don’t forget, this unit includes one titled parking space for your convenience.
Property Details
Interior
Features
Main Floor
Kitchen With Eating Area
14`6" x 10`6"Living/Dining Room Combination
11`9" x 15`7"Bedroom - Primary
9`3" x 11`1"Bedroom
9`0" x 11`3"Exterior
Features
Parking
Garage spaces -
Garage type -
Total parking spaces 1
Condo Details
Amenities
Bicycle Storage, Elevator(s), Fitness Center, Parking, Party Room, Playground
Inclusions
Property History
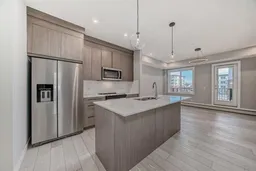 25
25