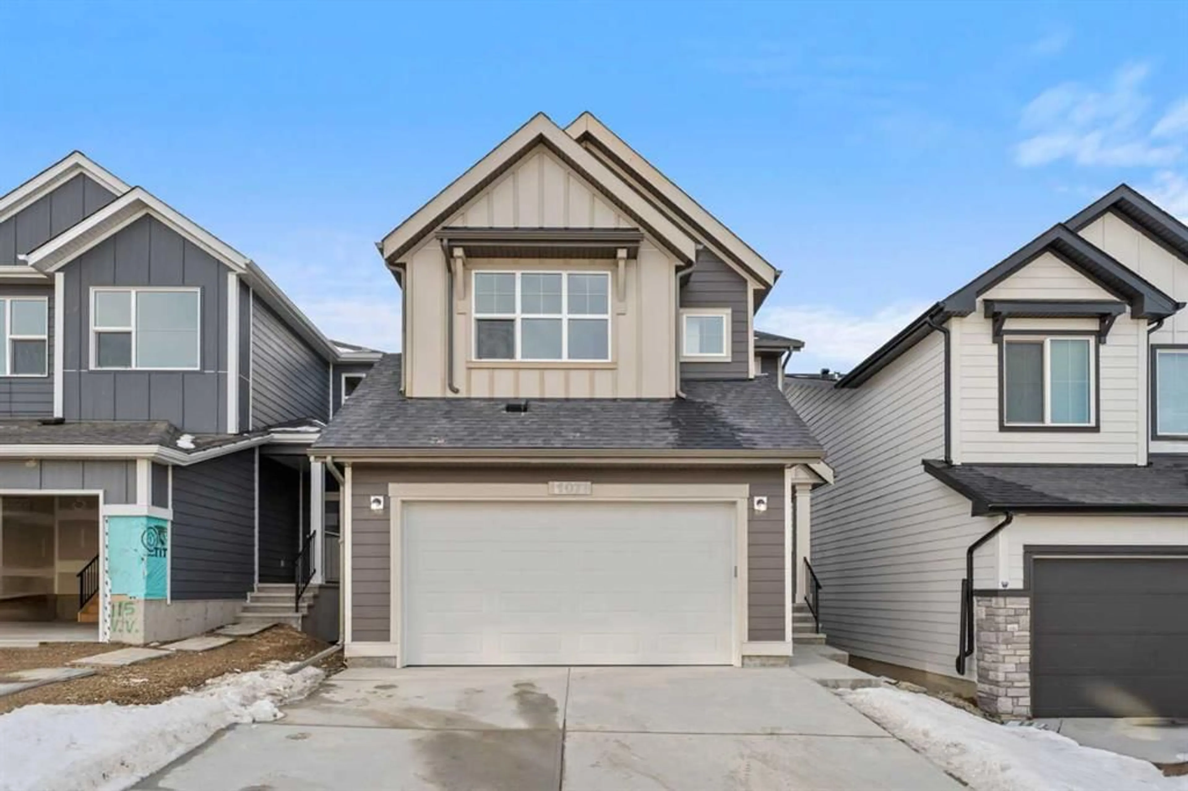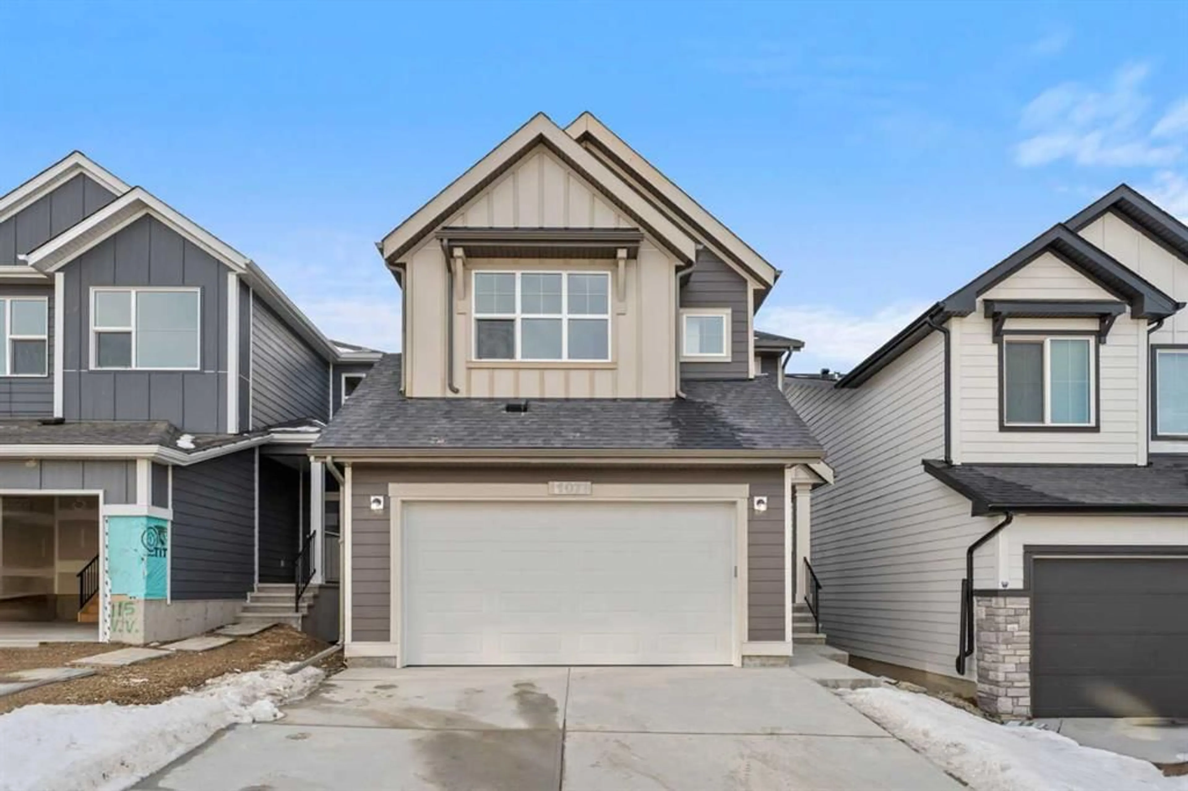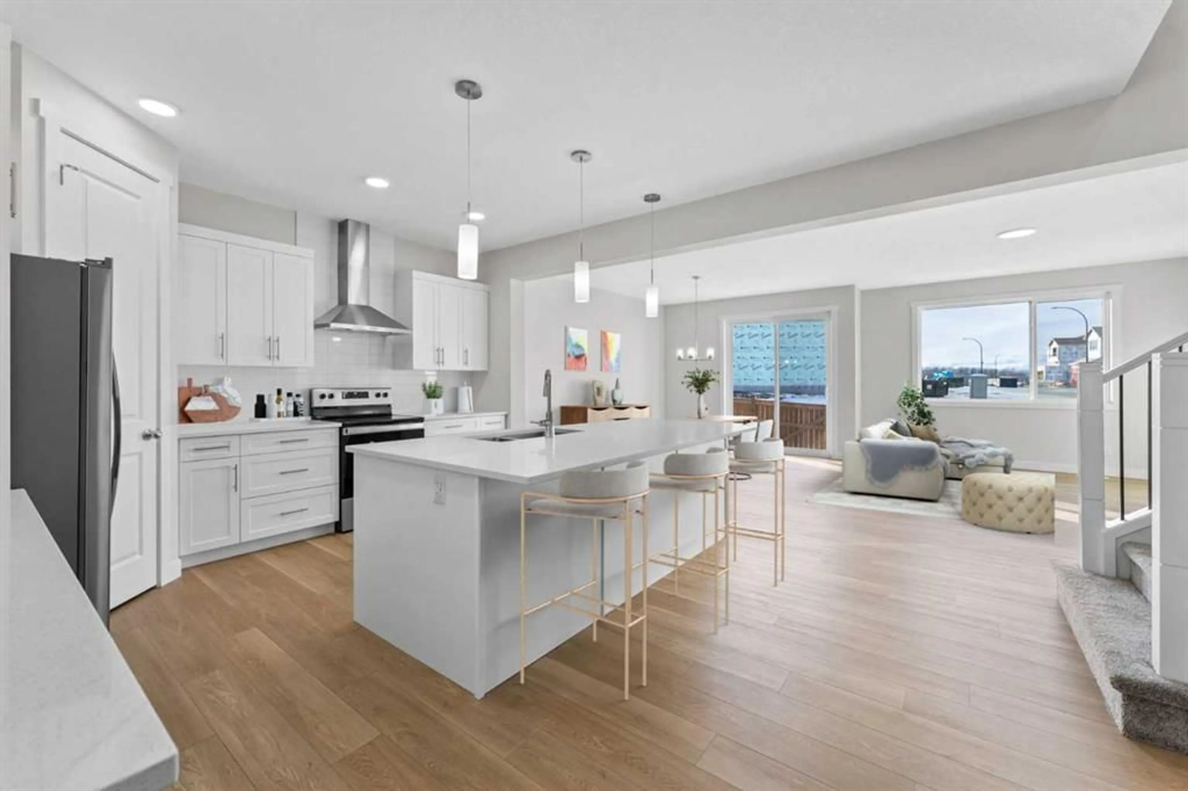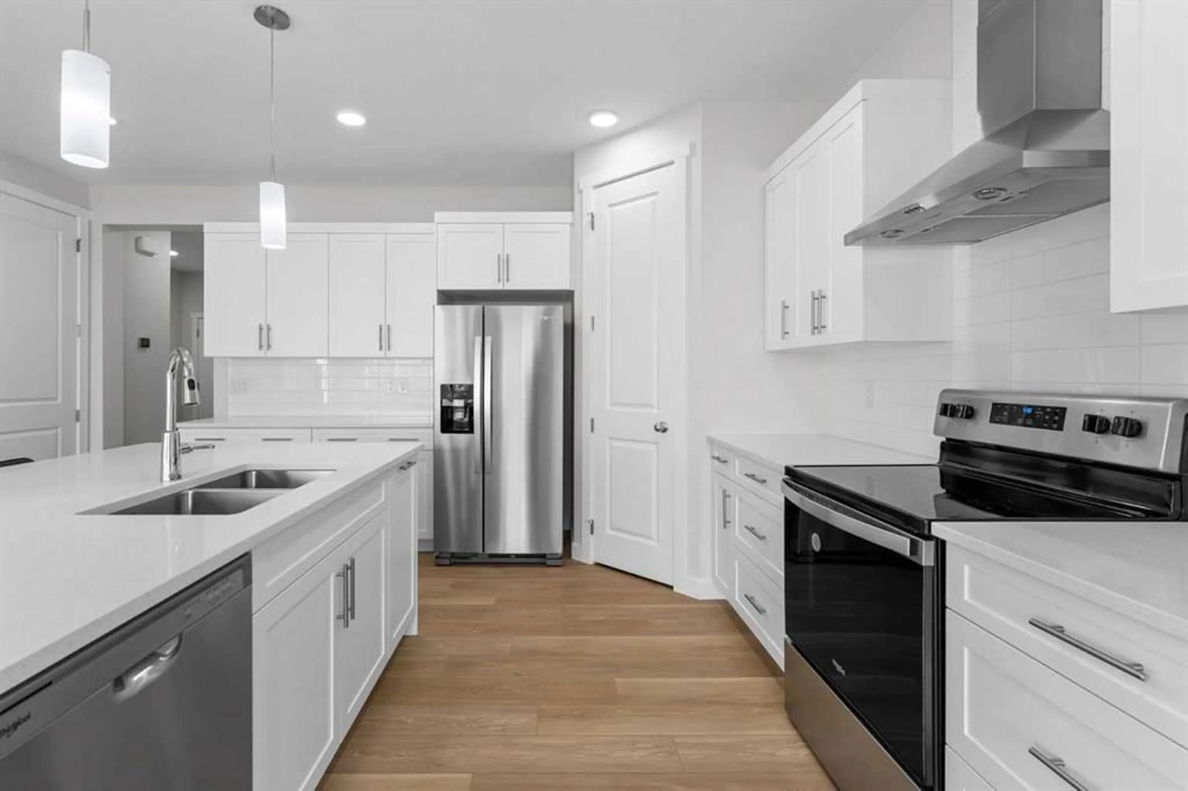107 Versant View, Calgary, Alberta T2Y0X3
Contact us about this property
Highlights
Estimated ValueThis is the price Wahi expects this property to sell for.
The calculation is powered by our Instant Home Value Estimate, which uses current market and property price trends to estimate your home’s value with a 90% accuracy rate.Not available
Price/Sqft$352/sqft
Est. Mortgage$3,689/mo
Maintenance fees$262/mo
Tax Amount (2024)$1,303/yr
Days On Market99 days
Description
Welcome to 107 Versant View SW, a beautifully upgraded two-storey home in the sought-after community of Vermillion Hill. Boasting over $60,000 in upgrades, this stunning property offers modern design, premium finishes, and thoughtful features throughout, making it an exceptional choice for those seeking luxury and functionality. The main floor showcases soaring 8-foot doors, oversized side windows for an abundance of natural light, and an open-concept layout designed for comfort and entertaining. The upgraded kitchen is a chef’s dream, featuring quartz countertops, additional drawers for extra storage, and a roughed-in gas line. The spacious living area is highlighted by a sleek electric fireplace, while the upgraded railing adds a stylish touch to the home’s contemporary design. Upstairs, each bedroom includes its own walk-in closet. The primary suite is a true retreat, offering a huge bedroom and a spa-like 5-piece ensuite with quartz countertops and upgraded drawers for maximum organization. A massive bonus room provides the perfect space for a media area, while the Jack-and-Jill main bathroom with dual sinks adds convenience for family living. The upper-level laundry room is thoughtfully designed with a sink and quartz countertops for added functionality and wire shelving for storage at your convenience. The basement is ready for customization, featuring 9-foot ceilings, extra-large egress windows measuring 3x4 and 3x5 for plenty of natural light, a 200-amp service, and a separate side entrance—offering excellent potential for a future legal suite. The oversized 22-foot-wide garage includes an 8-foot door and a belt-drive WiFi-enabled opener for easy access and modern convenience. Located in the vibrant Alpine Park community, this home is just minutes from parks, walking trails, and everyday amenities. With its impressive upgrades and smart design, this is a rare opportunity to own a truly exceptional home in Vermillion Hill!
Property Details
Interior
Features
Second Floor
Laundry
9`4" x 6`1"Walk-In Closet
9`10" x 6`6"5pc Bathroom
9`3" x 9`1"5pc Ensuite bath
9`9" x 10`7"Exterior
Parking
Garage spaces 2
Garage type -
Other parking spaces 2
Total parking spaces 4
Property History
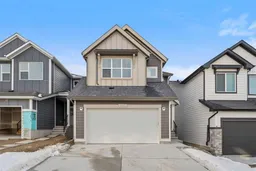 37
37
